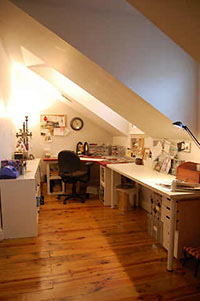 This week on the Neighborhood Guessing Game we’ll be playing it old school — which means that the winner this time will receive Swamplot’s hearty congratulations, but no fancy prize. Don’t worry . . . the prizefights will return next week.
This week on the Neighborhood Guessing Game we’ll be playing it old school — which means that the winner this time will receive Swamplot’s hearty congratulations, but no fancy prize. Don’t worry . . . the prizefights will return next week.
This match, then, was made for serious contenders. This round is all heart. Think you have what it takes?
Then guess what neighborhood this home is in! If you guess correctly, you win! If more than one player guesses the right neighborhood, the player who provided the best explanation will end up the winner.
Still: If you know this property already or if you come across it under any circumstances while we’re playing the game, don’t blurt out the answer and ruin the game for everyone. Instead, send us an email with a link to the listing — then post an incorrect guess, but make it sound really plausible. If you do this well, you’ll earn special recognition for your obfuscation.
Ready to play? Let’s see a few more of those photos, then!
***
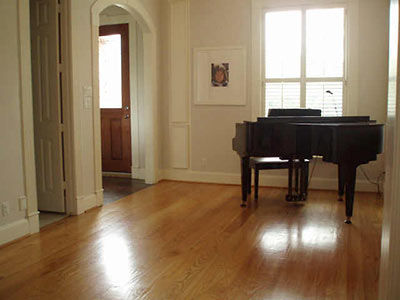
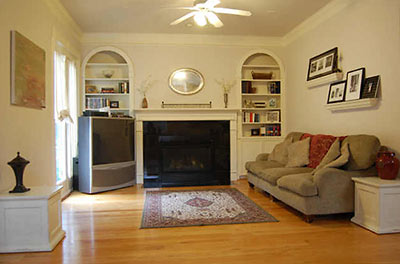
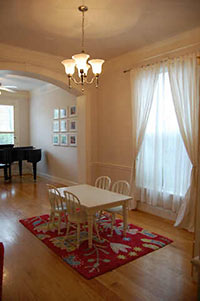
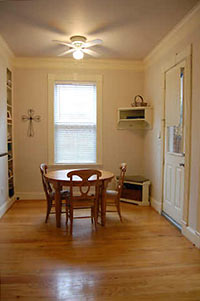
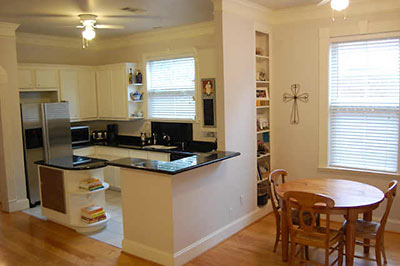
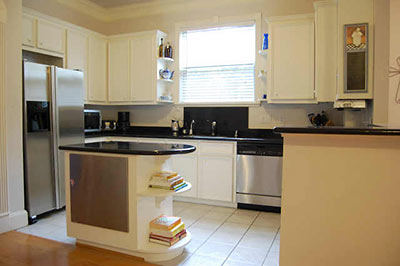
Think you’ve got the location all figured out already, huh? Then why even bother looking at these additional pix?
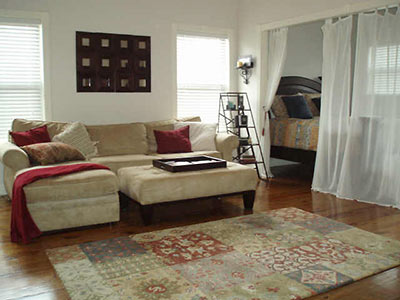
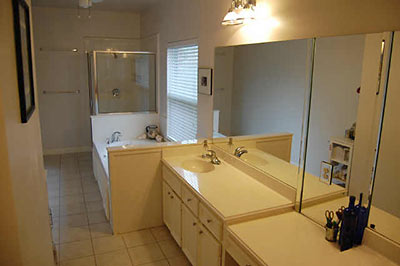
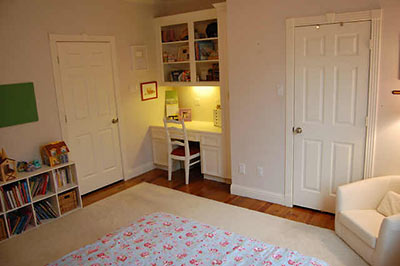
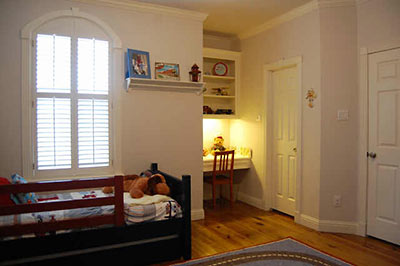
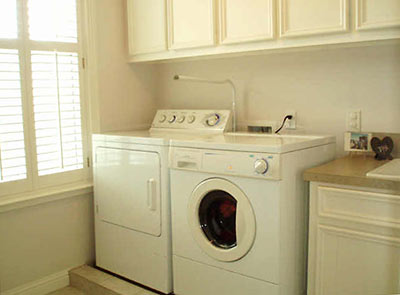
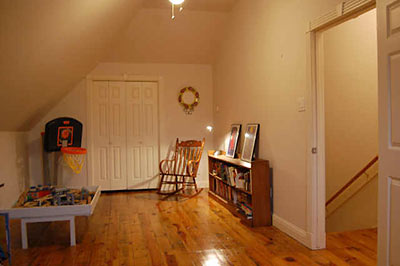
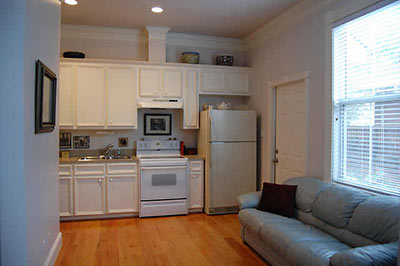
Add your guesses in the comments! We’ll declare the winner — and reveal the answer — on Thursday!
Update, 4/30: The answer is here!
Photos: HAR





This is a substantial and expensively updated bungalow, maybe a story and a half. Wonder if that last pic is of a small guest house in the back yard. Looks like it’s on the ground floor from that view out the window. Wonder where the guest bedroom is? And what’s with the bed-sitting room? Anyway, they’ve got money — that little grand piano isn’t cheap and that big ol’ projection TV cost a bundle in 1995. I’ll guess prewar Southampton.
What’s with the tiny furniture in the dining room?
It’s a late 1930s/early 1940s 1 1/2 story Cape Cod. It’s probably too small for Southhampton, so I’m going to hop over to the other side of Rice and guess Southgate.
The Heights.
This is a well kept West University duplex. It has been a fabulous investment for someone.
Yes it is a very nicely updated bungalow. They built out the attic to add square feet. The room with the veiled bed is the master BR with a sitting area. But why is there a couch in the kitchen area? The location is very near the “Brun bungalow”. The area behind the River Oaks shopping mall on West Gray. Bordered by Shepherd to the west, Westheimer to the South and Montrose to the east.
This place puzzles me. For a bungalow, it is would appear to have an awfully steep roofline and unless these photos are completely distorted, it appears to have 10′
ceilings downstairs and overscaled windows.
The stumper is that bonus room with kitchenette and the visible fence through the oversized window. I am inclined to think this is a 1985-92 3 story townhome.
Where else do you see that kind of laundry room? So it could be in the Hyde Park area behind River Oaks Center or the Post Oak/Woodway corridor (but we had a Tangle Lane listing a few months back)or even Nantucket but I’ll say West Lane Place off Westheimer and Mid Lane. And I’ll go one further and guess that it is a red brick Georgian.
I’m guessing this is a 1995ish construction on a tight West U lot with a two car garage apartment out back. If that’s a bungalow redo, good job!
Winlow Place.
I say it is a relative new construction in Barville or RiMil, i.e. Rice Military. I figure if I keep guessing there the Game will come to me.
Gus, thanks again for the nifty prize.
Woodland Heights
Looks high end Montrosian…Marshall, Kipling maybe?
I’ll go w/Mandell Place.
Great hardwoods w/tidy garage apt.
This appears to me to definitely be an older bungalow or perhaps as someone mentioned, cape cod house. The hardwoods don’t appear to be that new, but it’s hard to tell. I don’t agree with the “they have money because they have a little grand piano” concept. I bought a baby grand piano for a grand, used it for years and sold it for a grand probably 15 yrs later. The TV could’ve been bought used too. There are so many things that look like they’ve been bought on the cheap, that it just doesn’t appear that it’s a well to do owner/tenant. I could see this in Woodland Heights, or the West U area, or even somewhere in the Montrose. Older house renovated rather uniquely. The window treatments appear to be nicely updated.
Expensive redo, but not great. Fireplace and nooks are too large for the room and it contains the telltale sign of the earnest not-quite-pro, that is, failing to plan for the full size of the trim. But I digress.
I thought Heights, Winlow Place and “near the Village” as well, but I fear they are all too obvious. I am going with that vague area between Kirby and Shepherd that is neither River Oaks nor Montrose. Montrose Oaks? Aspiration Heights?
A agree this is West U, but specifically its in that little pocket north of Bissonnet.
Sticking my neck out & saying Audubon Place – around there or east of Montrose at least. I think it’s a former duplex that’s been remodeled into a single-family home with an incorporated MIL suite having its own entrance. (Not a converted garage – it has awfully tall ceilings). That bathroom looks like it came from another house & got dropped into a no-longer-needed hallway. Ditto the laundry room.
Why a former duplex? Those long unbroken walls on the side of the staircase and in the bath.
Wish they’d move the piano away from the sunlight coming in the window! (wonder where they keep the music?) Annoyingly, these folks have few quirks for our amusement.
My initial thoughts were Heights bungalow redo with a garage apartment or “carriage house” in the back. The hardwoods are a bit of a stumper. The living room seems to have significantly newer or nicer floors than the upstairs pine that looks a bit beaten up. The windows, though, don’t look old enough.
The excessive use of those “apostrophes” in the trim shows the recent redo by someone with upward mobility. These folks also graduated to Pottery Barn from Ikea only a few years ago. These sellers are moving into Bellaire as the kids are getting to school age and they need more room.
I’ll go with east side of Montrose or Woodland Heights. Or this could be a house in one of the neighborhoods of 1 story ranchs that tried unsuccessfully to fend off the McMansions until about 10 years ago, like Lynn Park/Weslayan Plaza in the Highland Village area. That could explain the very slanty upstairs.
OK, I really have no clue – I’m going to guess between W. Alabama and 59, somewhere between Shepherd and midtown (is that too broad?). I don’t think the owners have a ton of cash, as this is all Pottery Barn on clearance or stuff they have had for a while (greyblue leather sofa?). I just can’t over how CLEAN the place is – I don’t know anyone with kids who has as little clutter as these people.
I’m not buying the line about this being a bungalow redo. I say this is a new house meant to look old, somewhere in suburbia. Kingwood-ish area maybe?
My guess is that this IS an older home – a very tasteful and frugal re-do, with an efficiency apartment at the back (last photo, taller ceilings, mismatched appliances.)
It’s a 2-story, built in the 30s or 40s; Georgian- or Federal-style; double-hipped roof; austere, symmetrical, but this one not fancy enough to have round-top windows, just round-top DETAILING at the street-facing windows.
More that says older house to me:
*small rooms on approx 13’ grid (beam length) with the exception being the b’fast area (reproduction lyre-back dining set) which looks like a 6’ porch extension that’s been enclosed.
*those twice divided windows (by piano, toddler bed, laundry)
*tall ceilings (such as upstairs) were the norm prior to central air. The 8’ ceilings downstairs resulted from giving space to new ductwork/plumbing
*wide opening between a bedroom & a seating area speaks of an earlier time
I’d guess it flooded BADLY, so the first floor sports new laminate flooring while upstairs has the older, original, knotty boards. The only bath we see doesn’t have the old cased-style window, so I feel it’s a new addition with an awkward layout due to some lot size/setback restraints.
It’s clean & well-done and the brand new detail throws you off, such as the hollow-core faux-panel doors w/new casings &
quite a few Pottery Barn, etc. furniture pieces.
All that but I still don’t know the neighborhood!! Maybe southeast of the Medical Center, off Parkwood. (It’ll be torn down tomorrow.)
With the young up-and-coming couple who moved into the next big thing for Houston era mid 90’s… a Perry built 3-story TH. After a few years there it’s time to raise a family and they decide that they’ll live there a few years prior to the little tykes going off to school (then they are burb-bound). All works out well ’til MawMaw becomes widowed and wants to move into the bottom floor and space for the rest of the family becomes an issue, ie: potential divorce cause “I don’t have my space”, to alleviate the pressures they figure since we can’t go outward for more space we’ll finish out the attic. And they lived happily-ever-after. What we have heve is the tiny Hamlet of Midtown somewhere around Brazos and Main.
okay, i see windows everywhere. this tells me that the attic might be on level 4. anyway, i look at these pictures and I hear the neighbors dogs barking.
i dont see it as a redo at all.
Rice military between wescott, durham, washington, and memorial. you could toss a Milk Bone on Lilian street and the dog barking would get exponentially loud.
From the arches between rooms, the rather small kitchen, the awkward remodeled bath, and the decent garage apartment, I’ll say this is a 1940s era duplex around Southmore/Wheeler/288ish area..
edit – no garage apt now that I look again
Museum District
The only rooms that really looked furnished and lived in are the kids’ rooms and the attic office. The TV room has a sofa, but no side chairs, nor even a coffee table. The living room is empty aside from the piano, and I can’t figure out why the dining room is furnished with what appears to be a child’s play table. I think this must be a divorce with one party taking their favorite half of the furnishings and their own chair from the breakfast area. The remaining party needs to downsize and is trying to sell this house in walking distance of the Pottery Barn (or is that a Crate & Barrel?) in Highland Village.
Confusing! This house is not a bungalow – the base trim isn’t tall enough, nor are the window moldings.
This house is suburban – a backdoor that’s half glass would never fly in the city.
That bathroom is original to the home IMO – so I think this is an 80s-ish construction.
The separate kitchen is throwing me – is it a duplex or is that a garage apt? I’m voting mother-in-law room. The entry to the room is at the ground level.
This house is kind of small to merit a mother-in-law room or quarters. But if its in suburbia and has this extra feature, perhaps this is a home where both parents work and they can afford the au pair. So I will guess Woodlands.
Oh Karen – you are wrong about the doors. I could hit a skyscraper with a high powered rifle from my roof and all my doors have glass, as do many neighbors. I say kudos to flake – I think the former duplex guess is brilliant.
finness: gosh, just when I was about to second-guess myself, someone thinks I’m brilliant! Keep aiming the kudos my way, but not the high-powered rifle, OK?
Karen, I don’t think it’s in the ‘burbs because the rooms are just too tiny & the neighbors too close. Maybe they put those doors in when they remodeled?
Stop with the white walls already! Westmoreland.
I was thinking Riverside or Southmore, but this is probably too small. Then I remembered that there are tons of houses that are similar to those in Winlow Place with all the curved entryways . . . I think they’re on the way to that old cemetary. I drive down to get to Lockwood via Leeland? Wish I could be more specific, but it’s near Wayside.
After some thought and having driven past the Galleria, I will throw another guess out there– its a townhouse the St George subdivision just southwest of the Galleria. Those builders love the window apostrophes (anyone know the real name?) and there are many steep roofs with windows.
finness, I should have expanded a bit on my glass door theory. Yes, there are plenty of glass doors in urban Houston, but they were put there in the good ole days. No one building a house in the latter half of the 20th century put in a glass door in the ‘hood, so to be consistent with my theory of an ’80s construction, I believe this house is way outside the loop.
And flake, there are lots of planned communities out in the far reaches with small lots and small houses.
Anyway, my guess is a big fat shot in the dark. I’m certainly wrong on at least half of my assumptions!
totally remodeled two story house around the museum district – but east of Montrose. the ceiling height gives it away – at first I thought this might be a new townhouse but not with those ceilings and not with a separate garage apartment. this is in an old neighborhood in town – could be along the gulf freeway on the east side – that neighborhood. but i’m going with mid town before it was mid town. the bedroom has a converted sleeping porch which was found before we had air conditioning – so the house is probably from the 20-40s. somewhere east Houston.
ok i just went and looked again and read all the comments and i had a thought it was a duplex and now im thinking this is 1/2 a duplex with a converted garage. that 1st picture and the last picture are the same room – very long – must be 1/2 of the attic space. this is a duplex. sticking with the original location i said. but the only thing throwing me is the taller upstairs ceilings which someone said is because of added hvac downstairs – could be- great observation. this was a good one Gus.