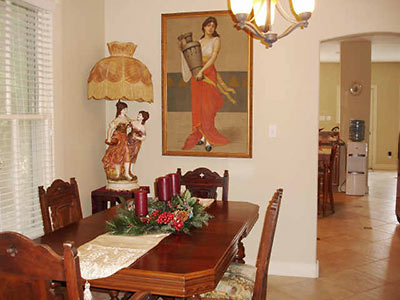
How will you make out in this week’s Neighborhood Guessing Game? Well, if you win, you’ll get a free one-year individual membership in the Rice Design Alliance. (Note: the RDA’s fall lecture series, Getting High: Towers in Architecture, starts this Wednesday night!)
All you need to do to win is guess the location of the pictured home! If more than one of you guesses the right neighborhood, the prize will go to the player who included the best explanation.
Do you already know this property? Did you find its listing? Then please don’t ruin the guessing for everyone else! Instead, send Swamplot a link to the listing (so we’ll know what you’re up to), then submit an incorrect guess. Make it sound real convincing and you’ll get special recognition when the winner is announced. And if nobody guesses the actual neighborhood, you could win this week’s prize!
Here are the photos:
***
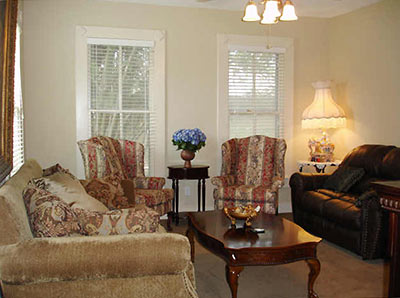
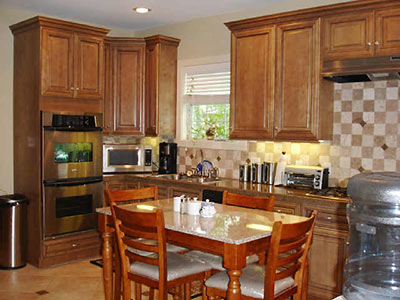
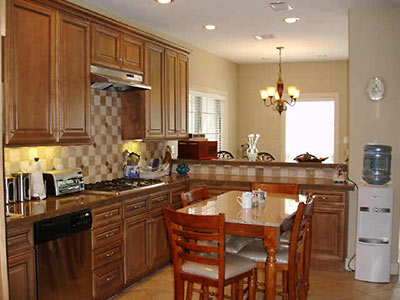
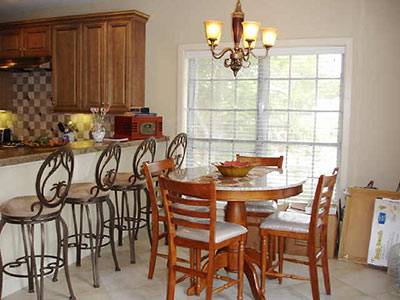
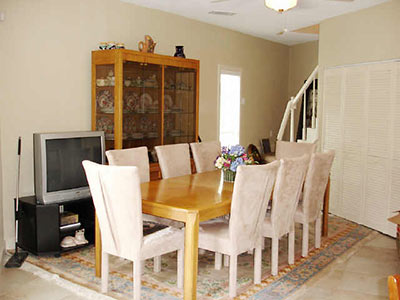
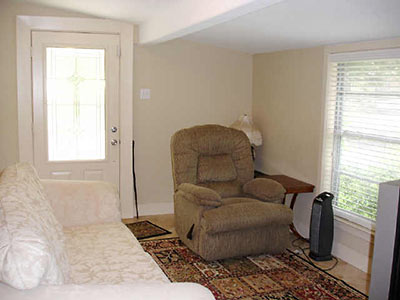
Got this one figured out yet? Here are a few more clues:
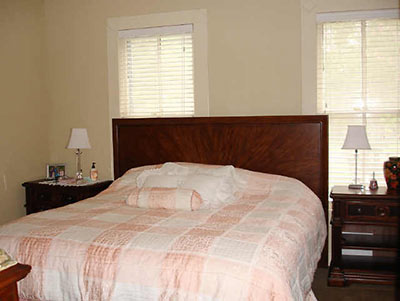
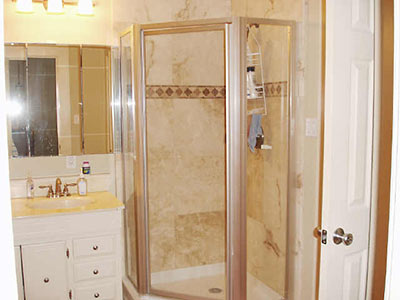
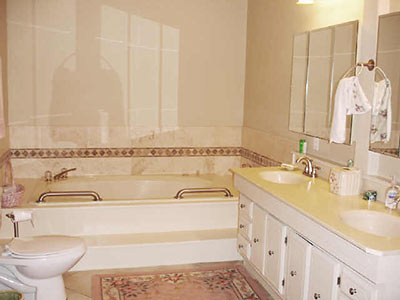
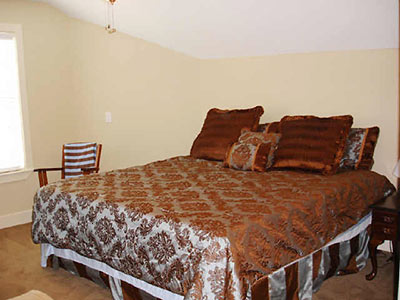
Hop on it! Put your guesses in the comments. You’ll find out the answer on Thursday!
Update, 9/17: No more guesses? Well then, here’s your winning entry!
- This week’s prize sponsor: Rice Design Alliance
Photos: HAR





I am to confused about the number of dining areas to concentrate on the house location ;)
Looks like Bland Suburbia, Houston, Texas, otherwise known as that great expansive wasteland located just outside of Beltway 8.
I’ll just throw a dart and say Katy, although if my dart’s point was a little wide it would probably hit Sugarland too.
Probably built within the last 10 years, and I suspect an older couple lives there, given the grab bars on the tub (unless it is a spry young thing who likes to do Olympic-style gymnastics before entering the tub; then again, the furniture screams “old person” to me).
I guess they must always be in need of a place to sit and eat: how many tables/eating areas do you really need in a kitchen?
Blech… drab, crowded, small. I think it is in Montrose west. Around Hugo’s. Can you say ‘knockdown’?
Do these people commute in a clown car? Looks like 20 people live, or at least eat, here. Weird. I love the big TV near dining table 13F. “Hey, woulda move? I’m trying to watch that.” Well, what do we know about the Clown Posse Dining Brigade? They stay well hydrated, might eat a lot, possibly run a boarding house, or just don’t like to eat at the same dining table twice.
I’ll say this townhome is somewhere along the Beltway 8 feeder road between Briarforest and Westheimer. I just love the circus!
Someone beat that kitchen with the country stick until it cried “calf rope!” This place is small. Two-story townhouse or a patio home. For all that, the kitchen and bath finishes look like they cost something, and that makes me say it’s someone with some money who wants to live in a place this small. Fairly mature greenery outside sorta argues against a super-urban kind of townhome, like my faves over on Bissonnet and Beefalo Spudway. I’ll go with either Westchase or, in a long shot, Pearland’s Green Tee Terrace which has a few that might be about the right age.
Definitely a townhouse occupied by an older couple. Note the ceramic cat under the tv and the floor sweeper in the dining room, the statuary lamps, the safety grips on the tub, the lace doily on the nightstand in the master, and what appears to be a walking stick by the back door in the study. Now that I’ve stated the obvious, my guess is near the Med Center, in the area around the Children’s Museum.
This is a schizophrenic house. No offense intended. NEW & OLD.
First pic:
This is another Village Home 4000-series! (columns, arched openings, large ceramic tile, curving staircases… Cinco Ranch or The Woodlands… about 2000)
Pic 2:
Heavy window trim and close window-placement says 1930’s (including windows on 2 walls of the room – predates HVAC.) Furnishings suggest older couple, as in ‘having lived here a long time.’ Original owner?
Pics 3-5:
This is an updated kitchen: very 1990’s with 42†upper-cabinets, maple, not top-of-the-line but ok. AND that’s a 90’s 9-over-6 bronze-colored aluminum window, so, it IS a newer tract home!
Pic 6:
SUPER cramped dining room and awkward staircase w/wrought iron railing & louvered closet doors below: The scale says older home, the details say 1970’s.
Photo #7:
Weird roof-line & narrow space suggests enclosed porch which was expanded as far as possible. Space heater suggests old person.
The bedroom in pic 8:
contains a lovely old suite of furniture in an older home (again: window style & placement.)
Next 2 photos:
Bathroom has new interior door and passage-knobset, modern toilet & tilework.
And there’s absolutely no natural light in there, which would never occur in a 1930’s house. The cabinets appear to be from the 1960’s.
Last pic:
This bedroom’s roof slope cannot be in a new home! And the tall baseboard belies pre-1960’s construction.
Conclusion: An older 2-story cottage with the back punched out for a new kitchen and master-bath. Owners are long-term and have updated a bit in every decade. Montrose close to 59 – lower Hawthorn?
I’m going to guess it’s the home of Jim Bob and Michelle Duggar….it looks like there are enough dinettes to seat at least 19 children….
The regular gang have posited many good guesses. I’m impressed by all those dining tables, plus the kitchen bar. Maybe grandma & grandpa regularly host Sunday dinner for all the kids & grandkids in their rehabbed 1940’s Southgate house.
Steeplechase, off of Jones Road.
2nd guess: Jersey Village area.
Here is the story-
This is a mid-life marriage meld – her white brocade sofa, his tacky recliner. Her colorful wing chairs, his leather sofa. And they each had both dining and kitchen sets. Note the unhung pictures leaning against the wall in the…dining area.
As to where? I think the oddly placed staircase says attic conversion and the TV room was once a porch. I think it is one of the last small holdouts left in West. U.
A few blocks north of 610 North near St. Pius School and Church. I’m stating the obvious when I note that this is a 2 or more story building. I see stairs in one photo. I see even a possible 3rd floor. yup, this one looks standardized. I think this is in an older neighborhood than most guessers. the builder probably took some plans from an old job out in kingwood, bought a lot “in town” and broke ground in 1992. nirvana was playing on the worker boom boxes over all of the hammering and sawing and stuff.
Dang it, finness, I was just about to say “West U” – those windows & moulding look like my first duplex rental. Except it looks like a garage apartment up there & the porch has its own outside door. Do you think they tore out a chimney & put in a closet with louvered doors? Or does that hide the water heater & return air for the apartment? Can’t wait to see the real layout.
They’ve just hosted their Christmas party! Now they’re taking down all the decor and have decided to take the pics while they were at it & the house was clean – oops, better sweep the carpet first.
I’ll have to say Bellaire instead. Or Morningside area. Streets look too wide for Montrose.
The kitchen’s too small to be recent construction, but the 9-over-6 window in the breakfast room is almost certainly not original. The odd placement (and proportions) of the stairway suggests an attic conversion, as does the sloping roof of the upstairs bedroom. And the room with the space heater is probably a closed-in porch. Not sure if all of this work was done at once, but if it was, it was in the last 10 years or so.
The main bedroom is the one downstairs, with the pink bedspread, and it appears that only one of those nightstands is occupied. That, and the sparcity of products in the shower caddy suggest a single occupant.
Now to the dining table in the living room. The dining tables in the kitchen, breakfast room, and dining room (not to mention the breakfast bar) each only sit 4 people. I don’t think anyone’s regularly feeding 20 people out of that kitchen, and the larger table and 8 accompanying chairs look relatively new. This is someone who doesn’t watch much TV, and, since there’s no evidence of books in the house, probably doesn’t read much, either. That means the 5th dining area isn’t a dining area at all: it’s used for cards/games or some other group activity.
So, where is this remodeled cottage/bungalow? Has anyone guessed Woodland Heights yet?
Near Willowbrook Mall. FM 1960 and Hwy 249
I think an older couple lives here (hence the handrails on the bathtub). I’m going to say a townhome in Sharpstown area- once was the heart of development, but now is fading just like the interior of this home.
Actually, now that I think about it- I think a middle aged couple lives here and has their elderly parent(s) in the bottom portion of this townhome. That’s where the bedroom with the recliner and tub with rails fit in. Still guessing Sharpstown, but with a second guess of Astrodome-area
The different widths of the window frames look like it’s an older home with lots of renovation and an addition tacked on. The slant of the attic bedroom looks bungalowish to me. I’m saying West U./the older part of Bellaire.
How about a not-quite-knocked down in Bellaire?
It’s not old. It’s of recent (~10 y.o.) vintage; if it’s in Clear Lake, I’d say it was a 2-story, 2BR patio home in University Park (near UHCL).
The commenter who suggested it was a Village home is probably on the mark, judging by the 9 ft. ceilings, the arched molding in the first picture, the tilework, fixtures, and windows. I claim it’s a patio home because of the lack of a bathroom window (the neighboring house would look right in) and because the 2nd bedroom is an upstairs room with slanted ceiling.
Obviously the owners are a merged household — who else would have two dining tables and two kitchen tables for a patio home?
This has so many elements of a good ‘ole Montrose renovation, but the townhouse-like feeling slightly confuses me. I’m going to go ahead and say it’s a patio home somewhere along 59 between Shepherd and the spur-ish. Could be around Southampton, but more than likely on the north side of 59 (Richmond/Mandell area). Second guess would be northern Heights, probably.
This looks like a 1930’s house that has seen multiple “improvements”. The bar height counter in the kitchen used to be an exterior wall, but an addition created a dining room. The back porch got enclosed at some point. Then the attic got converted. Some of the space occupied by the second bedroom of the original 2 bedroom/1 bath got used to create the stairway to the attic and the rest was used to enlarge the original bath. Lindale Park I think.
I have to concur with several that this is an older Heights house added onto.
Those 2 over 2 windows are OLD. Could it be some funky addition/renovation/(rental too) in old 6th Ward?