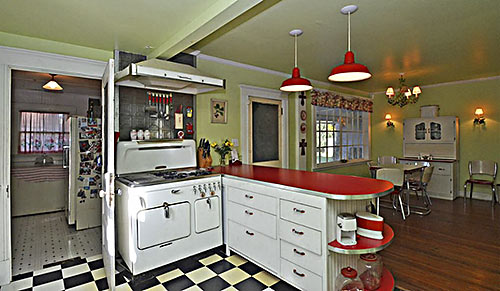
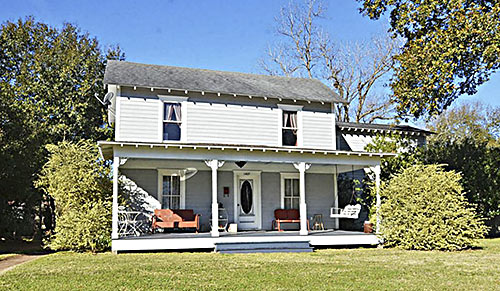
Down-home and modern, kicky and a bit sweet, a colorized slice of old Katy living — with a century’s-worth of “updates” — popped up on the market yesterday. Asking price: $300K. The 1910 expanded foursquare has prevailed within Katy’s N. Thomas Addition, a neighborhood located well west of the Grand Pkwy., north of U.S. 90, and past the Pin Oak Rd. exit of I-10. The owners revamped the AC, electrical, and plumbing systems, but it’s more fun to check out the checkered kitchen (above). Plenty more punch is served inside . . .
***
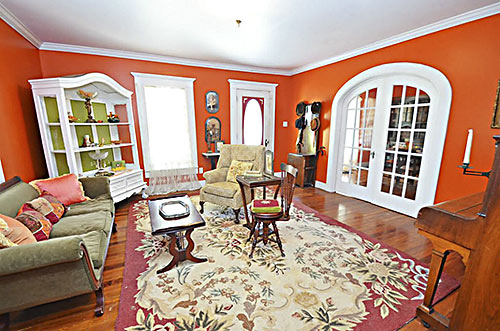
The Juicy Juice color palette further accents the 2,816-sq.-ft. home’s crisply painted millwork. Living room and dining room look through 2-over-2 panel windows facing the front porch, but each also has a less lacy side view.
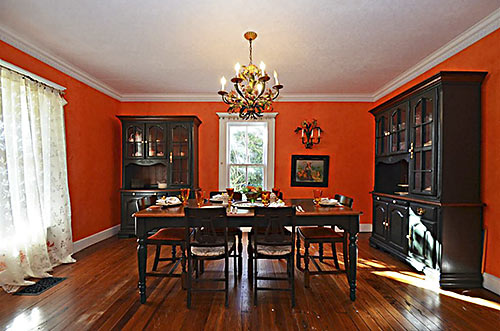
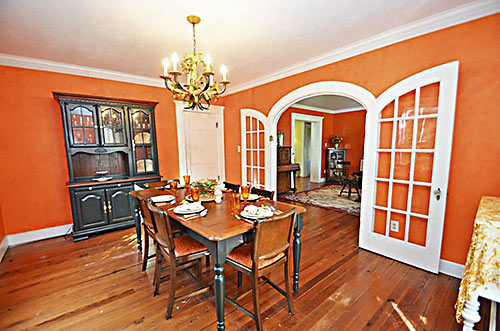
Both front rooms connect to the kitchen and adjacent informal dining area, both awash in a lemony shade of limeade:
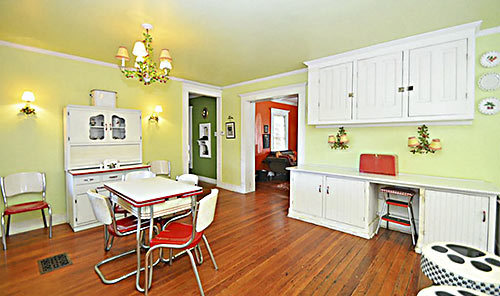
The picture window looks across the back porch and into the yard:
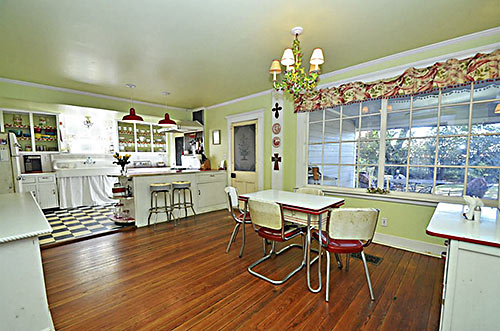
Curtained sink, beadboard backsplash, ruby-red countertop, and shelf-papered cabinetry still tap into the mom-and-apple pie motif:
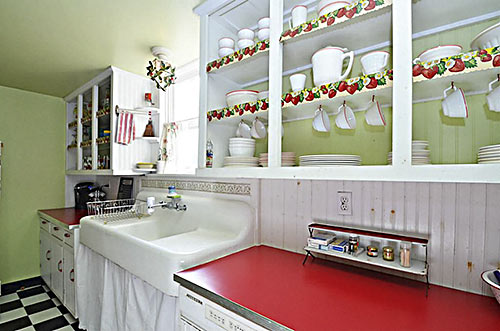
But not entirely, as the appliances include a dishwasher, and the adjacent pantry contains an icebox that meets modern demands (pictured at the top of this story).
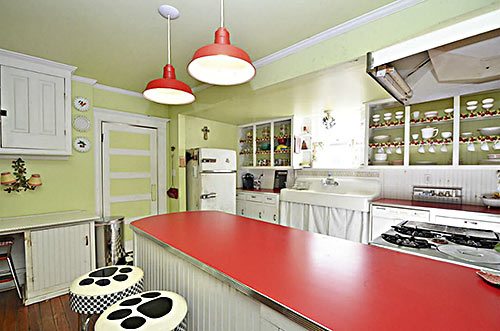
Green walls in the family room ramp up the lime quotient. Like the kitchen, it has access to the back porch:
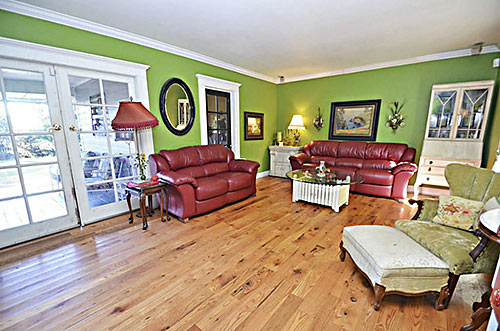
The room is also a transfer point to a study (behind the black-painted door) and staircase . . .
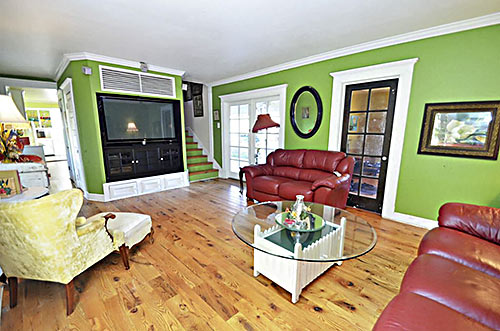
which takes a turn to reach the 3 bedrooms:
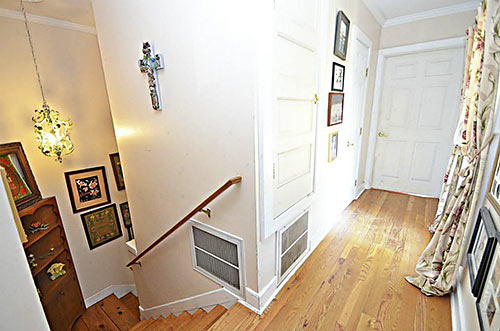
The master suite faces the street and stretches the width of the original home. So there’s room for a sitting area:
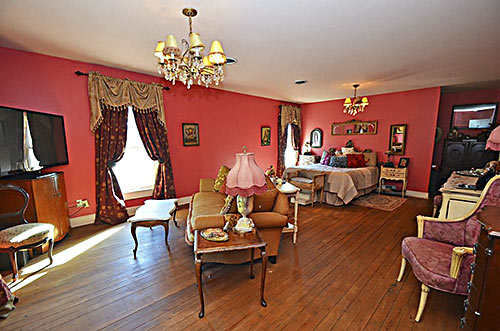
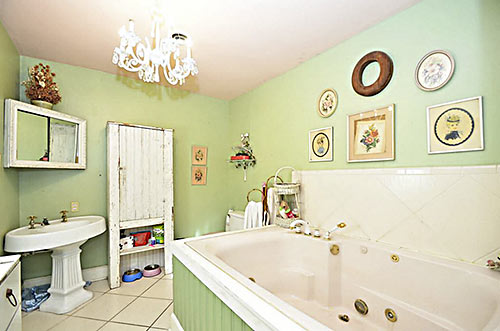
One secondary bedroom plays all the angles. It looks to be over the study, its double-wide window facing the yard:
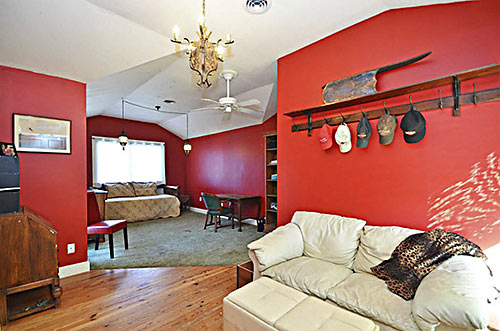
The listing refers to soaking in a clawfoot tub. Would that be this one, located beneath a table in the other bedroom?
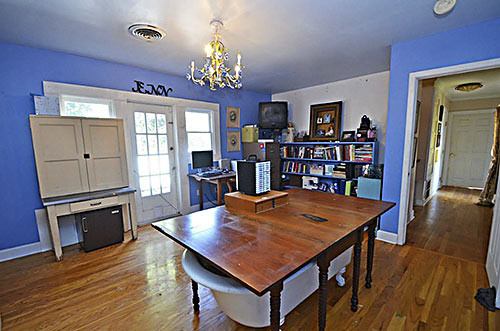
or this one, in the other full bathroom?
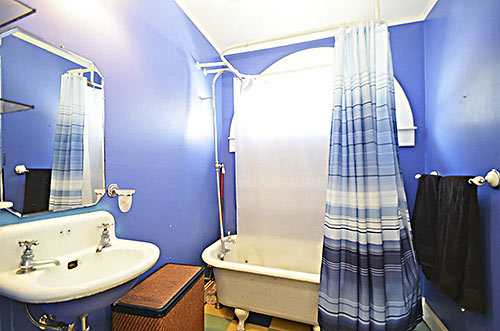
Both bedrooms have access to a balcony across the back of what appears to be the original, expanded-at-some-point sections of the home. The bathroom’s arched window falls between their doors:
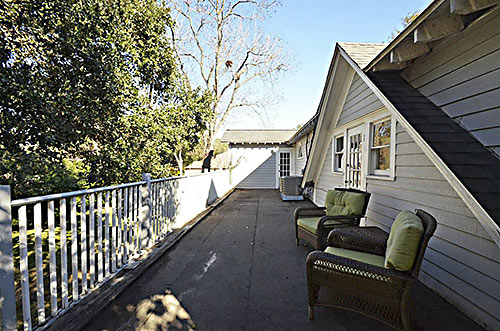
In what appears to be a space that didn’t touch up its roots, here’s the warsh room . . .
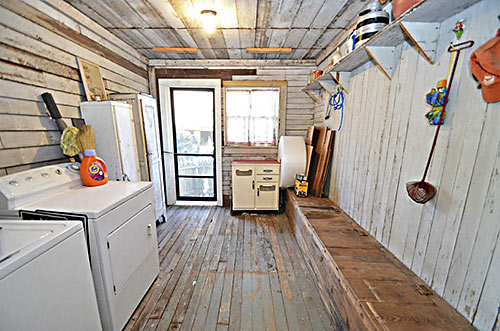
leading to the yard. (The far window in the photo below belongs to the kitchen pantry.)
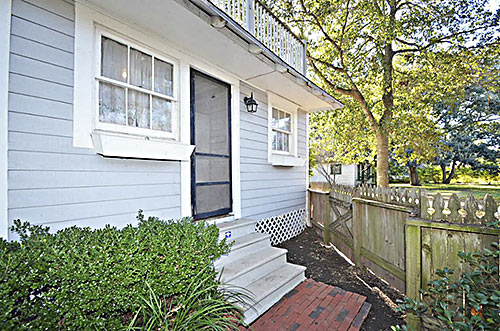
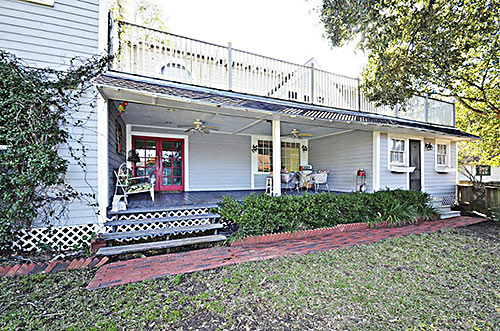
The lot occupies nearly half an acre.
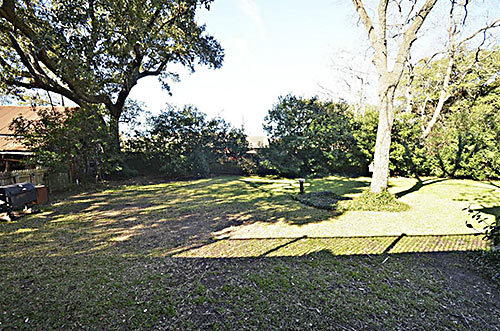
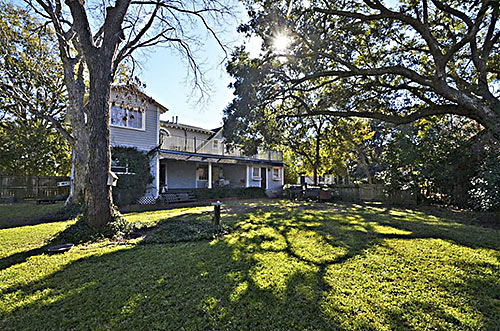
Instead of a garage, there’s a barn.
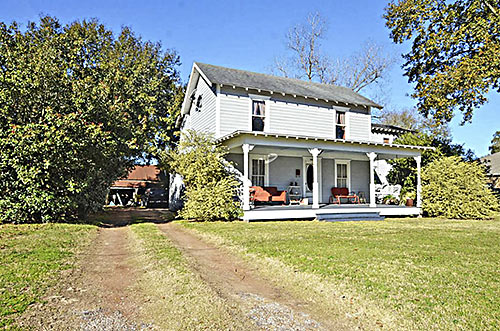
Katy Elementary School is across the street and a block away, fronting George Bush Dr.
- 1407 Ave. C [HAR]





They put the “kitsch” in “kitchen”!
That’s actually quite charming. Really cozy. Haters gonna hate.
I can’t believe I’m publically admitting this – because it is outside of all 5 loops – but I love it!
Niiiiiiice! I hope to find something like that when we retire.
It breaks all the rules about how you should make your home very neutral in order to sell it. But I think it will appeal to those who don’t want boring beige everything, and it will have no problem selling.
There’s so much attention to history and craft in this house. It’s a treasure. I especially love the driveway – just 2 ruts in the yard.
I love everything about this home except its location. The kitchen (and stove…!!) is perfect.
Could use a few updates, but it’s certainly a refreshing change from the standard cookie cutter Katy McMansion.
A Katy listing that’s actually in Katy!
.
I love this old farmhouse-looking house, and I love the mature “landscaping” AKA “yard with trees”.