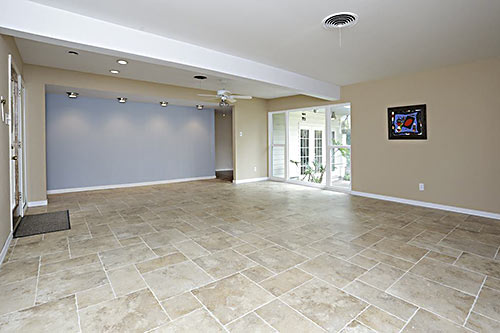
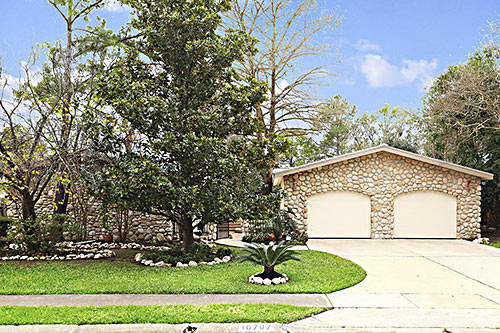
Was this stone-studded home in Walnut Bend one of the 30 or so properties featured in the 1960 Parade of Homes? The pebbly property’s price tag has stuck to $389K since its listing in January — with or without that pedigree. Located midblock on an interior street east of Wilcrest Dr., the domicile lands midway between Briar Forest Dr. and Westheimer Rd. The home’s exterior layers on the (mostly) non-original textures, particularly in the terracing of its courtyard entry . . .
***
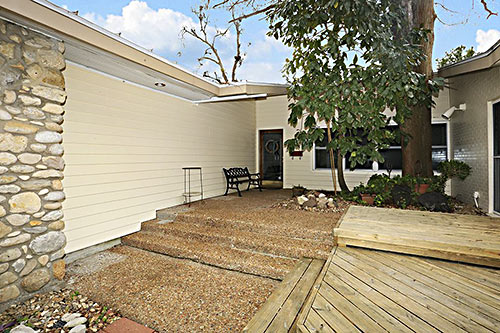
More stone age samples show up in the courtyard’s garden beds and borders. The front room’s picture window (above) filters light from the north.
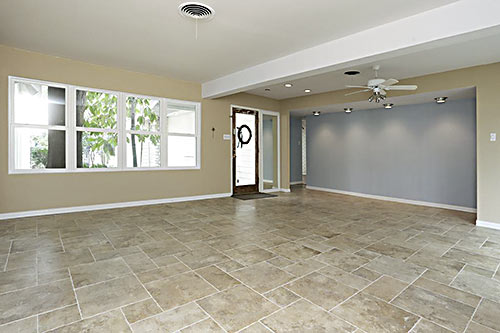
Some of the home’s updates include low energy windows, such as the one below facing the back yard. The floor plan has 2,858 sq. ft. of space, much of it now covered with tile flooring . . .
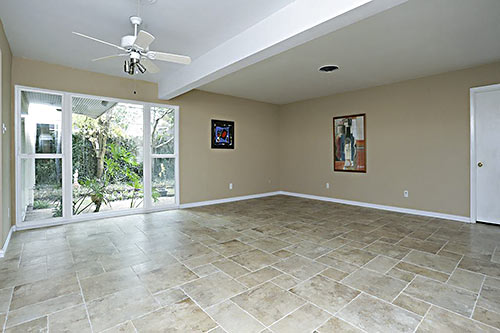
though the tile style shifts to Saltillo in the kitchen, which also appears to have had some updates. HCAD shows a change in ownership in 2002, when the current owners picked up the property for $139K.
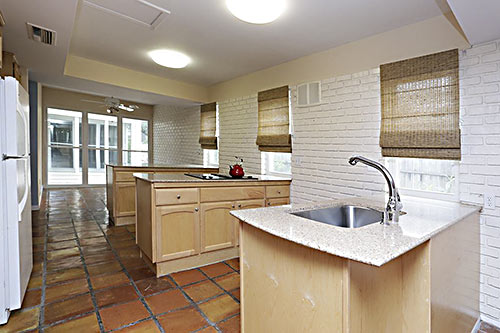
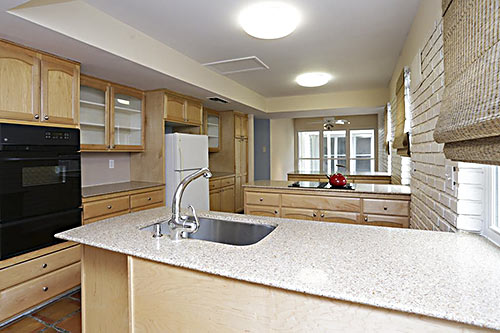
Beyond the series of island countertops in the kitchen is this informal dining area with an atrium view:
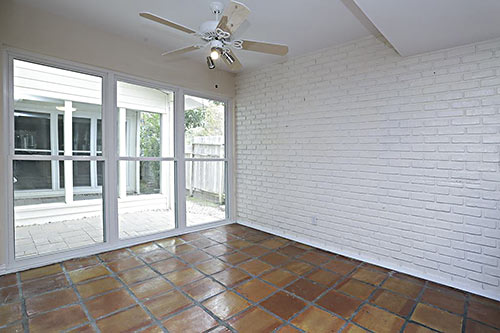
At the kitchen’s open-ended end, steps down land in the den:
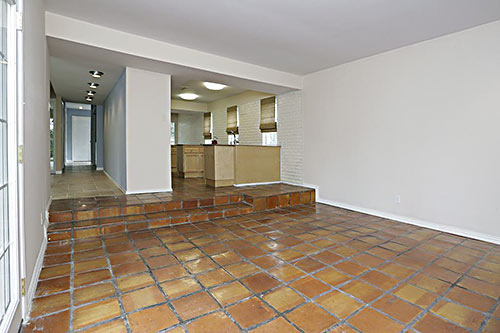
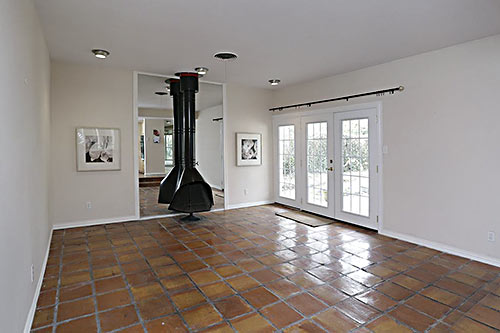
One of the home’s 2 master suites has direct access to the atrium . . .
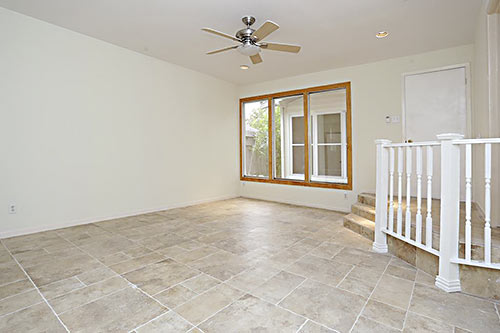
and an updated bathroom that centers its bath-shower segment between single vanities:
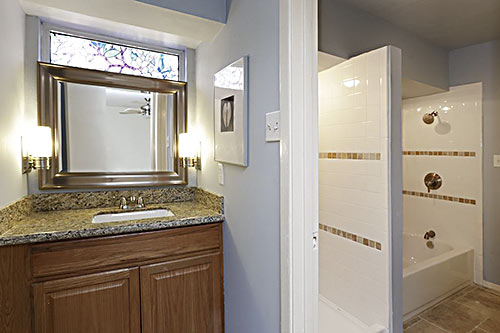
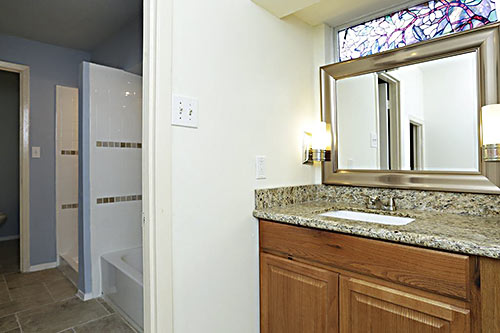
The other master suite, where some wood flooring joins the mix, has French doors leading to the back yard:
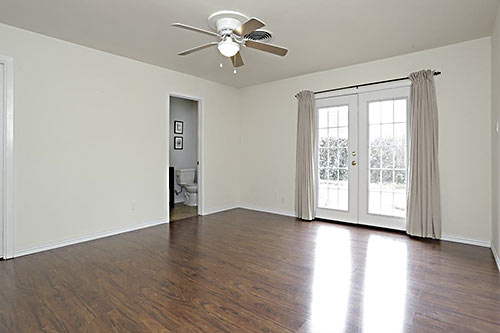
Its bathroom has a shower-only setup:
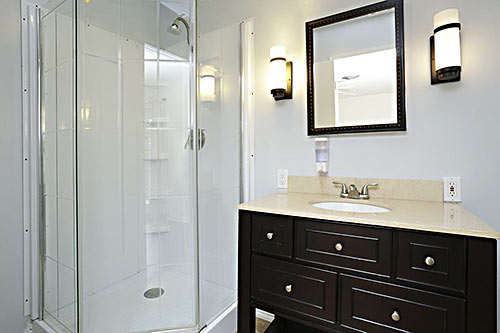
Two secondary bedrooms (tile floors are back) look to be identical, but one snags an extra foot in its width:
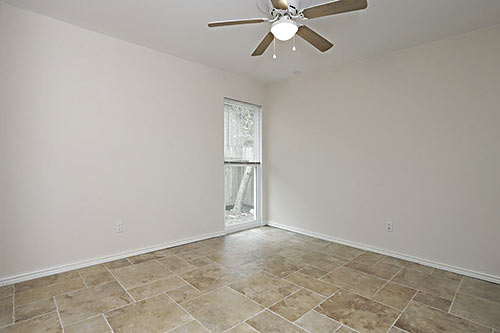
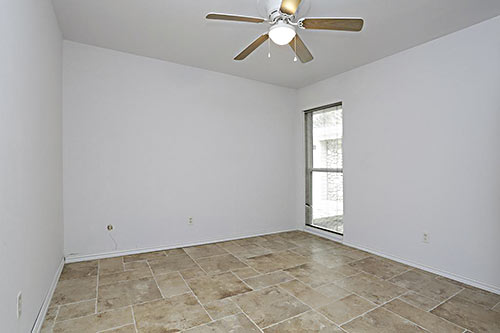
The other full bathroom, also updated, looks to be roomy:
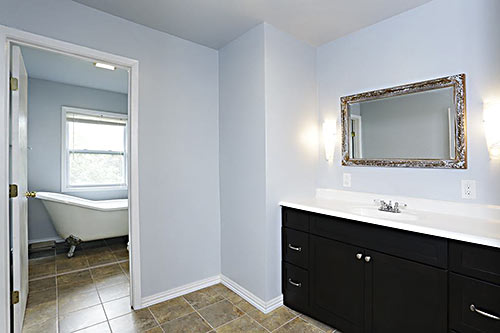
Captured space at the end of the hallway accommodates a built-in desktop:
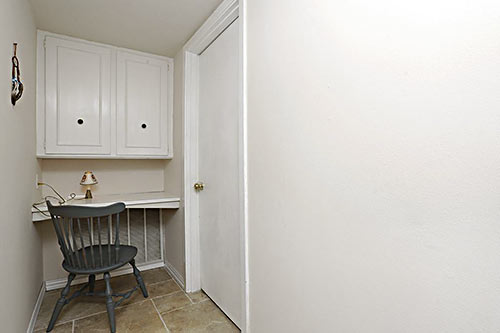
Here’s the brick-paved atrium that lands between a master suite (on the left) and the kitchen:
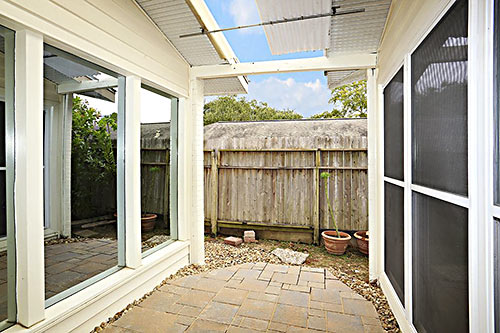
The fenced lot takes up 9,600 sq. ft.:
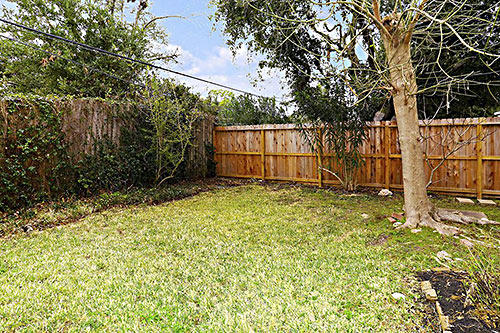
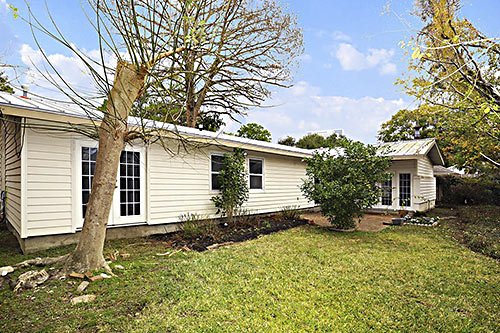
Rocks also circle up to define the landscaping beds at curbside.
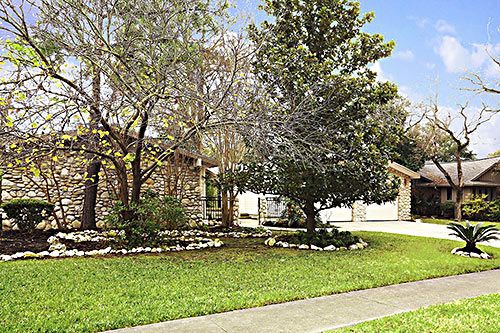
The listing mentions an extra room behind the 2-car garage.
- 10707 Olympia Dr. [HAR]





Dear House: Your layout is weird.
This is one house I think would look better with furnishings.
Do we think the atrium used to be enclosed?
Owner was a basket weaver? Might explain the coppicing.
Always hated these awful rote suburban ranchers. I like the some of the great huge ranchers in Tanglewood (which ironically are the ones being razed). I would never spend that much money for average schools in that area.
Yes, it was an original Parade Of Homes houses – but it looked nothing like this.
Sadly so much has been changed. I’ve got no clue what they were thinking in a lot of this remodel!
The garage on the right is a new addition, and the rooms on the left used to be the garage.
The atrium in the middle of the house is actually space between the old garage and the house. The front atrium used to be hidden behind a screen.
It’s got the bones of a good house if anyone wanted to put her back in shape!
If anyone can put their hands on the Life Magazine showing our street in the Parade of Homes, I’d love to see it again. (One neighbor has one but is rather greedy). :)
Gisgo: Had to look up coppicing. Thanks, learn something new never day…
(and since it’s still early, and I’ve already learned something today, maybe I’ll go back to bed :)
As a wise old man once said, “All of their taste is in their mouth.”
People will pay for “non-ruined” Walnut Bend ranchers and mods. Lovely mature trees, decent sized homes, that are well priced-in a great, convenient, location. If you want good schools, that will cost you $300k more in Memorial ( as well as higher taxes), or u can get a cookie cutter box with cherry cabinets,granite countertops and Home Depot fixtures, with a long ass commute from Katy. Pick your poison. If Walnut Bend residents would get serious about enforcing deed restrictions and did some architectural control ( enough that this exterior remodel would not have happened and situations where one home with collapsed garage and a caved in roof would not have been allowed to get that far gone-at the expense of the rest of neighborhood value/reputation ). maybe more people would consider moving in/investing in the neighborhood. I don’t want to buy a house in there and fix it up while the roof on the house next door rots and caves in, overgrown landscape and paint peeling off the house.
Missed this listing back in March. Lived in Walnut Bend from 1963 to 1971 or so (memory hazy at that juncture) and Olympia stood out from its neighbors owing largely to its architectural diversity. This house be a mess, however. There is diversity and then there is chaos. What fixtures there are give the impression of being what chanced to be on sale that week at Home Depot. According to HCAD, the ubiquitous Current Owner has occupied the space since 2002. In addition to owning a pile of property, Mr/Ms Owner has the (in)distinction of possessing utterly generic taste (I use the term advisedly) in matters of decor.