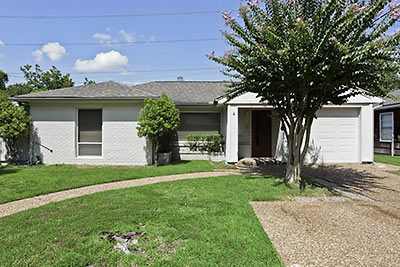
In Highland Village (the subdivision), this single-story 1950 home with single-slot garage is 2 sidewalk-free blocks south of Highland Village (the shopping center). A somewhat-reconfigured painted-brick home remodeled in 2000, the property listed 2 weeks ago at $429,000. Its interior has an open living-dining area overlooking a patio and pool, and the entry-with-bar shares that view. Beyond the back fence runs an easement for power lines and train tracks in a no-horn zone.
***
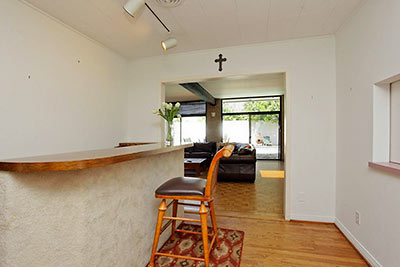
The main living space of the 2,092-sq.-ft. home has high ceilings, a wood-burning fireplace, and parquet flooring:
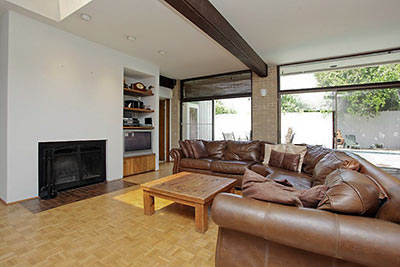
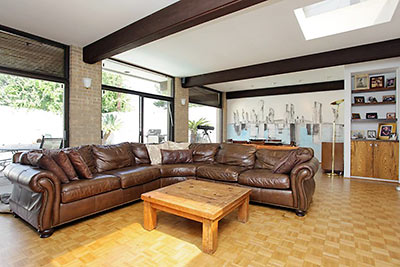
The mural in the dining area is described in the listing as an impression of the Houston skyline in “another era” — perhaps one shortly after a sea-level rise.
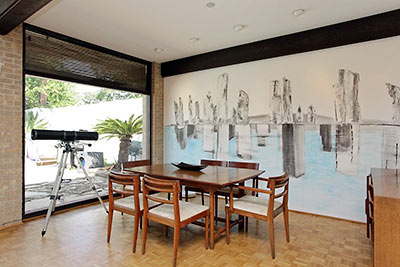
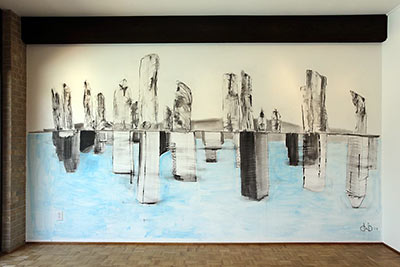
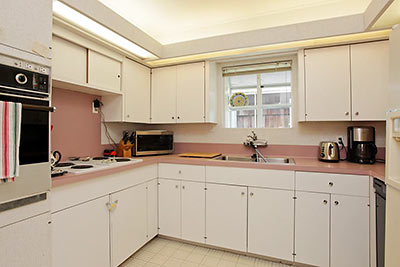
A window in the master bedroom peeks into the yard. The room has a walk-in closet, a dressing area, and a bath with whirlpool tub, none of which is pictured in the limited-view listing.
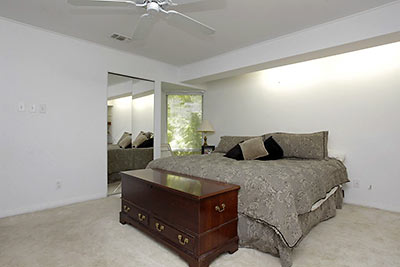
Below: one of the 2 secondary bedrooms. The floor plan includes 2 full baths, 2 half-baths, a 7-ft.-by-14-ft. “extra” room, and a utility room.
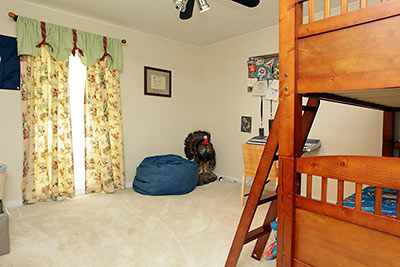
The Highland Village Shopping Center’s southern flank is to the north, through the neighboring lot-line trees. South of the home, a stretch of West Alabama St. off Weslayan St. dead-ends beyond the house next door. Both neighborhood and bustling retail center have been adding taller, denser structures, including parking, and the street has deployed some traffic calming curb extensions.
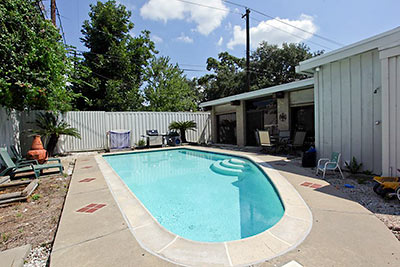
- 2928 Suffolk Dr. [HAR]





How many days until this one makes the demolition report? 30 days? 60?
I wonder who they’re watching with that big telescope.
I’m scared of that huge turkey.
Nice hood. Bye little house.