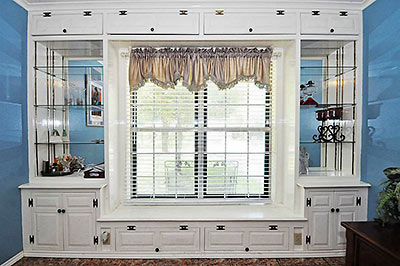
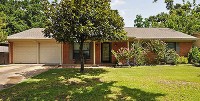
Windows and mirrors in a 1961 Westbury home’s well-hinged front room make it possible to look out and in at the same time. The cerulean-hued space off the entry hall can also swing between uses. It’s a living room now, but shows up in the listing specs as a dining room. A $5K reduction last week brought the asking price for this tidy property to $155,000; it first appeared on the market in August.
***
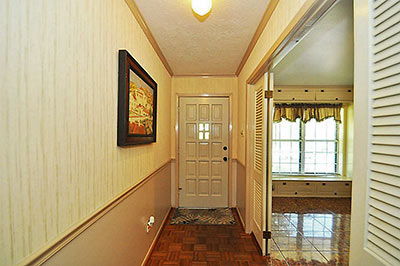
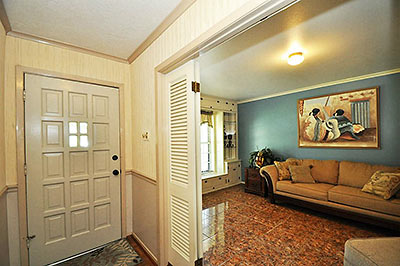
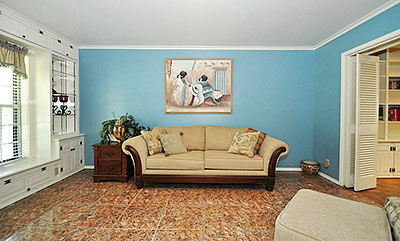
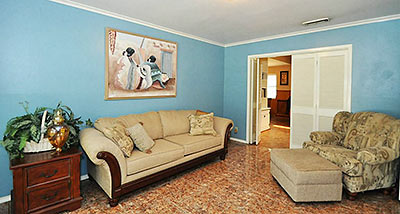
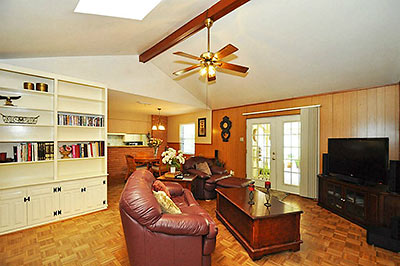
Parquet flooring and built-ins appear in most of the living areas. The paneled family room shares its R&R space at the back of the home with what has been operating as the current layout’s designated dining area.
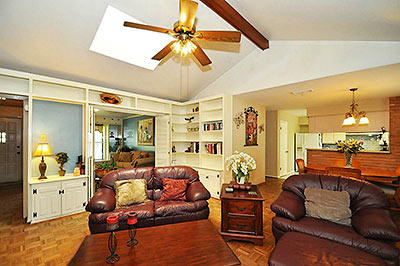
Here, the ceiling drops from vaulted (above) to standard height and the paneling peels down to half-height:
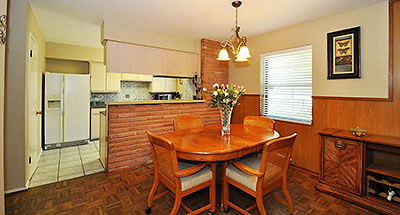
A brick accent wall and laminate counters define the kitchen domain:
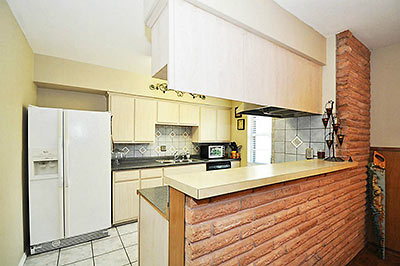
Its cooktop is a 2011 addition, the listing says, and other finishes also appear to have been updated at some point:
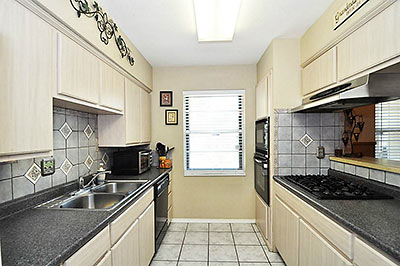
Four bedrooms and 2 bathrooms fill out the 1,781-sq.-ft. floor plan. Here’s the master suite:
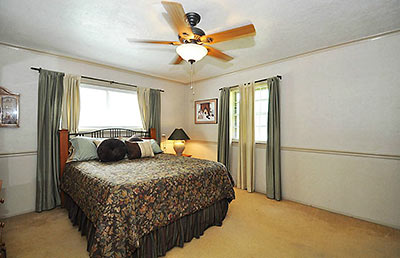
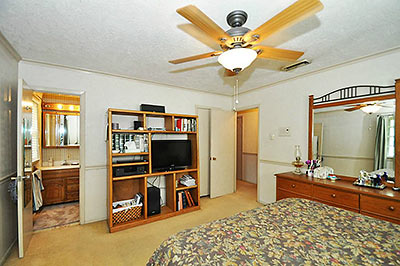
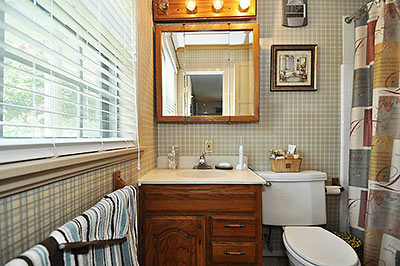
Secondary bedrooms flow off the hook of hallway:
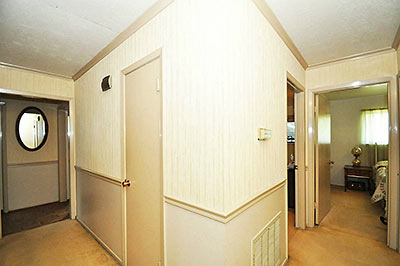
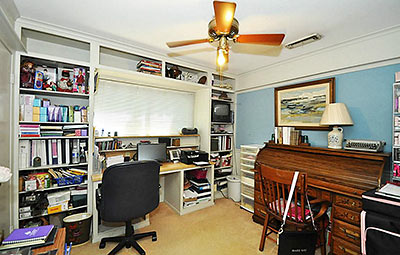
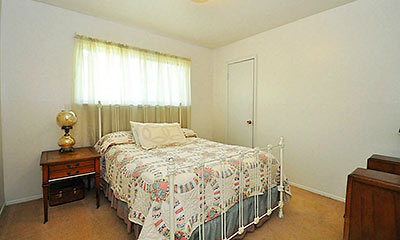
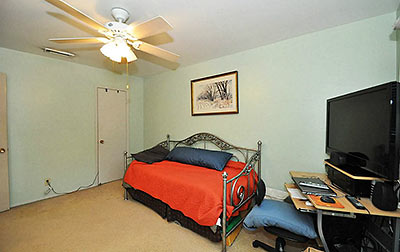
Off the family room, meanwhile, there’s another multi-use space outside:
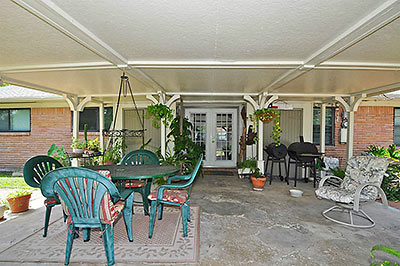
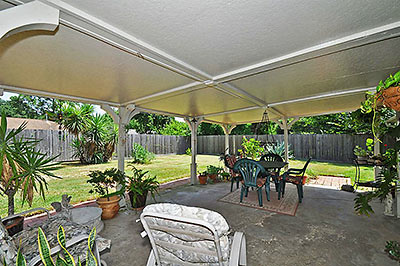
This west-of-Hillcroft property’s 8,520-sq.-ft. lot is located in an interior neighborhood on a street that’s north of W. Airport near Braewick Dr. The home’s roof and garage doors were replaced in 2010.
- 6022 Dryad Dr. [HAR]





This house easily be fixed with a few modifications.