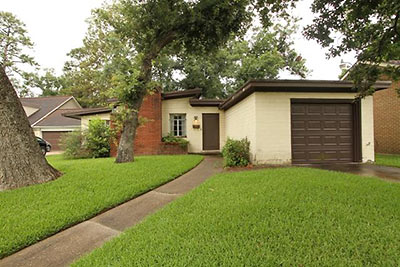
This house on Merry Lane in Idylwood is one of 4 “Century Built” homes designed in the late 1940s and early ’50s by a not-particularly-famous Houston architect named Allen R. Williams Jr. Where are the others? One — demolished a while back — was somewhere off Campbell Rd. north of I-10, though nobody seems to remember where. Another is on West 43rd St. in Garden Oaks. The third, built not far from Idylwood in Simms Woods, was restored and renovated by architect and interior designer Ben Koush in 2005, who dug up the home’s history, got it registered as the city’s first modern protected landmark, and now features it on his firm’s website and in occasional home tours.
All the homes had walls made of lightweight hollow concrete tiles (with electrical wires running through them in conduit), heavy slab foundations with grade beams and piers, metal casement windows, and roofs made of concrete panels and insulated with Fiberglas boards. And they all had similar floor plans. The Idylwood house has been on the market since the end of last month — for $150,000 — because its original owner, Carl Stallworth, passed away recently.
What could you do with this place?
***
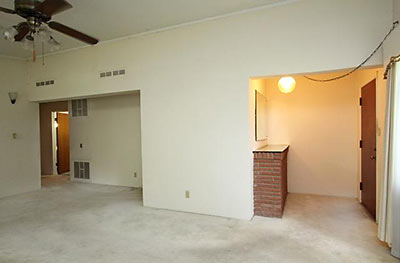
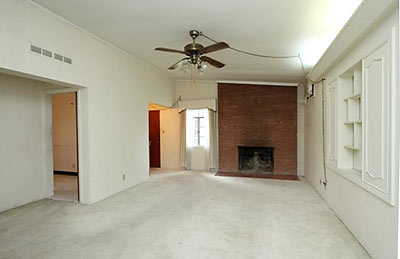
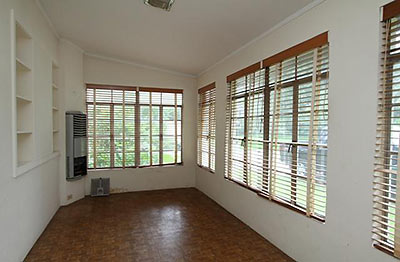
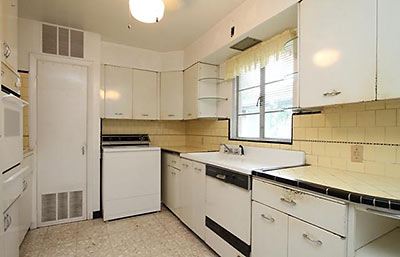
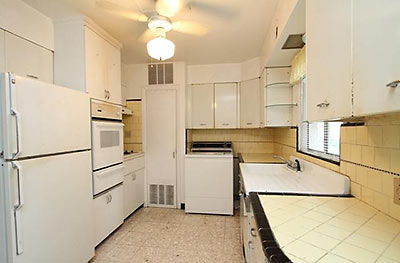
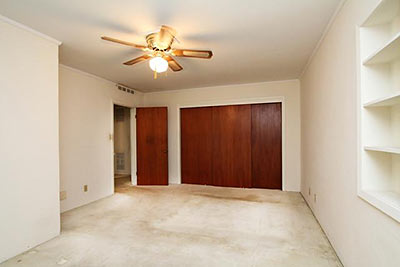
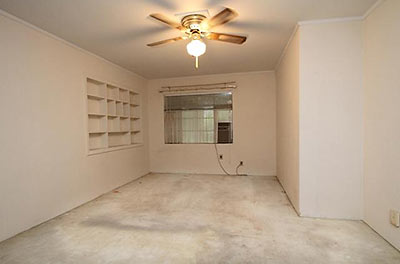
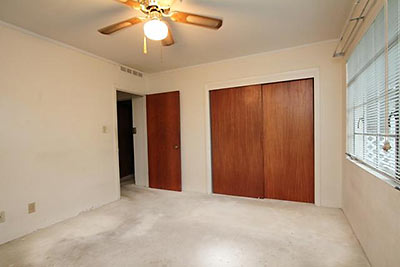
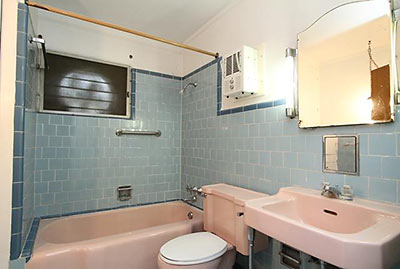
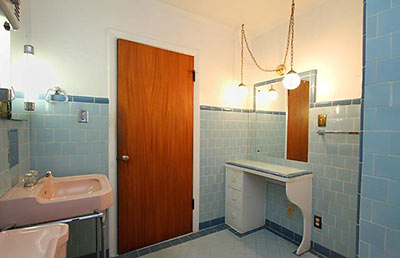
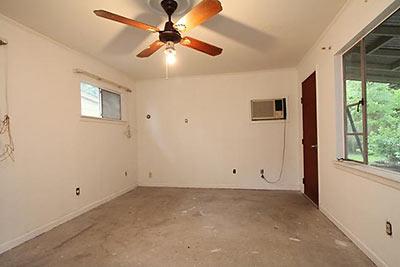
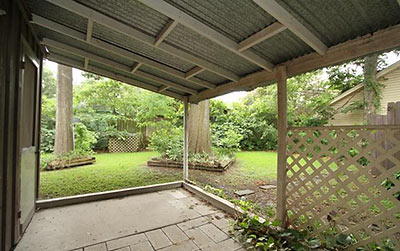
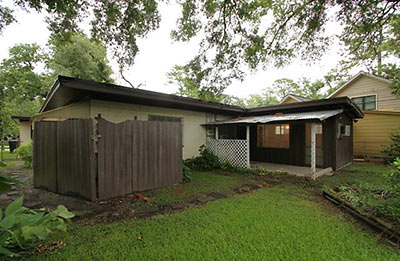
The home, which measures 1,621 sq. ft., originally had 2 bedrooms and 1 bath. Another of each was added later. Houston Mod is holding an open house there this Saturday, from 1 to 4 pm.
Update, 3 pm: Koush’s home has been added to this weekend’s Mod of the Month open-house circuit.
- 6648 Merry Ln. [HAR]
- Brookside House [Ben Koush]
- East End Modern (PDF) [Cite]




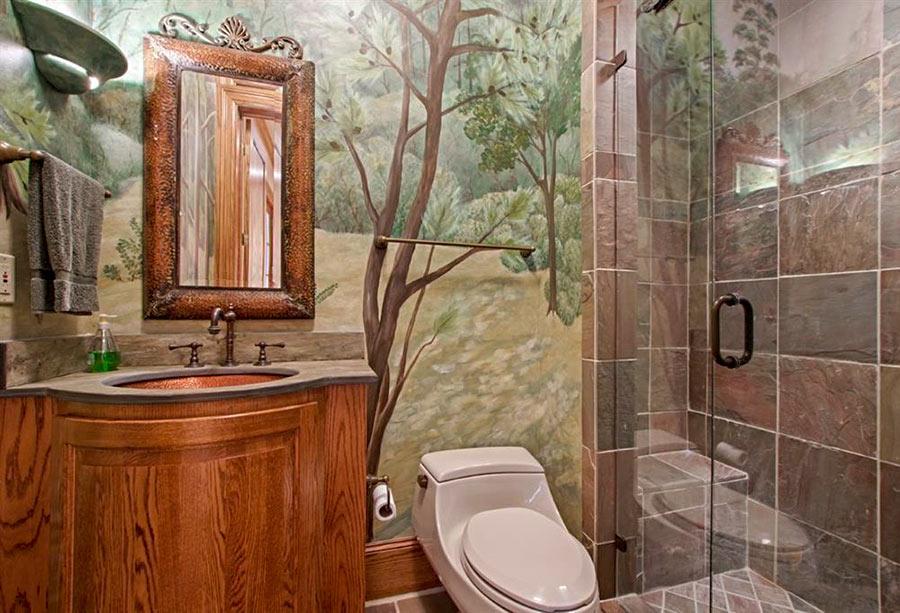
Classic but dated but one reason why may be that with all the concrete walls and roof, updating may prove to be a very costly proposition. I guess you could add track lighting – that you plug in to a wall socket instead of flipping a switch!
And apparently the one original bath was “unisex” and I don’t think I’ve ever seen Mamie Pink (or is it salmon?) and Baby Boy Blue used together in a bathroom. I also don’t think I’ve ever seen an exhaust fan installed in the bathroom window. I guess the owner liked steamy showers. Or steamy things in the shower.
Too much white! It’s blinding. Especially the kitchen – why would you pair white cabinets (and everything else) with the off-white tile? It’s crying out for some wood. But a neat little house in a neat little neighborhood!
Agreed that this might be a little costly to update and I’m assuming, given the presence of window units, that there is no central AC or heat….ka ching! I’ve never seen a blue/pink bath tile combo either. And the kitchen tile is pale yellow, not off-white. But I do see potential is this little gem.
Those kitchen cabinets are steel. Very cool in my book. However the whole place is asylum-ish.
The other links show the “updated” version of the same plan on Brookside. Wonderful design and modern touches. I suspect not too difficult to add the AC, etc. It does have furnace and ducts.
And the reason it looks asylum-ish with all the white is because in the owner’s day, that’s what folks did. They painted every wall white. If he was the original owner and lived there all his life, well, he probably did not see a need to change. He was 100 years old when he died.
This home was built and lived in for over 60 years by Carl and Marie Stallworth. Carl passed away in March, 2010 at the age of 100 and 1/2. My husband grew up visiting this home and it has the original wooden floors except for the added bedroom and the sun porch. Originally the living room was painted teal and the master was painted raspberry and the 2nd bedroom deep blue. The kitchen was originally yellow and had a Chambers stove. Carl paid cash for the house when he moved in in 1950. The bookcases were added later. White carpet was added about 15 years ago. It was ultra modern for the time! Carl lived alone in the house till Nov., 2009 when he turned 100. There was also a skylight in the living room originally. My husband can probably answer any questions you might have regarding the house.
Definitely cool home though; kitchen looks quite similar to our 30’s era home in Alden place. Very functional but darn it does get hot in the kitchen!
Kathleen,
The TSARP flood map has this property half-way in the 500 year flood plain. Did any water reach the house during TS Allison?
The first pic – of the walk, the huge trees, the perfect lawn – is simply spectacular.
I can picture Mr. Stallworth snug in that house! It’s Just Right for a single or a couple. Goldilocks would concur.
I appreciate Kathleen’s comments, too, especially about the colors. I have a c.1970 ranch which I’m tweaking toward a ’50’s personality with deep pink, sage, aqua, cool blue inside and ‘circus-peanut’ outside.
Anyone happen to know what happened to that quaint concrete house right off the W.o.W on the way to I10/on the Washington side? Always looked cool, and then it was gone? Definitely interesting structure, should have taken photos when I had the chance..
I worked with Marie Stallworth @ the Telephone co. many years ago. I was in this house a couple of times. I remember it being rather “stark”, but that was “in” at the time.
Wish I was younger & had money… I’d fix it in a heartbeat.
A couple bought the house a couple of years ago. I was told the guy is an architect. They obviously spent a lot ‘restoring’ it. It looks better than it did except for the crappy ornamental pear trees, like 6 of them, in the front yard.
Chairman,
I think he saw the ornamental pears as architectural since he planted them in a pattern. Not something I would do. There was a cool oak with a fern growing in the upper branches that they cut down. I think it died in the drought though.
They also took out the St. Augustine and planted golf grass which turned brown. Again, grass as an architectural element.
I recognized that house instantly. I have many memories of playing with David and Carla Stalworth back in the late ’50s and early ’60s.