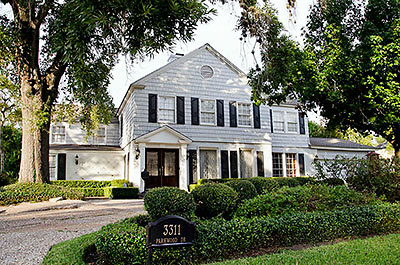
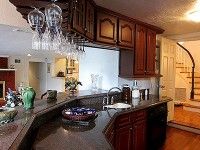 A midcentury non-mod, this rambling Riverside Terrace property has added on a few times over the years, expanding its footprint on a street of mostly brick, mostly two-story homes dating back five or six decades. Its lawn-eating circular driveway serves an attached front-loader garage and sits behind a sculpted berm off the sidewalk. Brays Bayou is a block north and Parkwood Park is down the slightly curving street. Inside, the time-altered floor plan’s formal spaces have informal counterparts. There’s a media room, miscellaneous “extra” rooms, and a bar (at right above) big enough to entertain the neighbors — possibly all of them at once. Listed mid-month, the 1950 home (remodeled in 1998) is asking $555,000.
A midcentury non-mod, this rambling Riverside Terrace property has added on a few times over the years, expanding its footprint on a street of mostly brick, mostly two-story homes dating back five or six decades. Its lawn-eating circular driveway serves an attached front-loader garage and sits behind a sculpted berm off the sidewalk. Brays Bayou is a block north and Parkwood Park is down the slightly curving street. Inside, the time-altered floor plan’s formal spaces have informal counterparts. There’s a media room, miscellaneous “extra” rooms, and a bar (at right above) big enough to entertain the neighbors — possibly all of them at once. Listed mid-month, the 1950 home (remodeled in 1998) is asking $555,000.
***
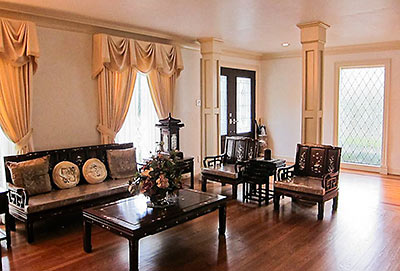
At some point in the home’s shape-shifting, a fireplace in the dining room off a window-boosted hallway appears to have been re-purposed. But as what?
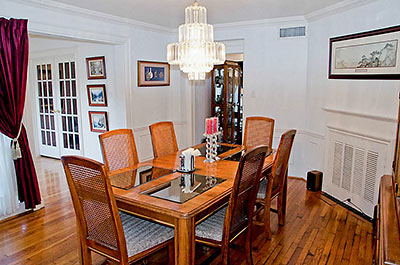
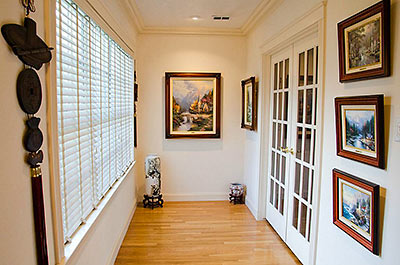
An imposing set of floor-to-ceiling bookshelves forms one entire wall of the 13-ft. by 15-ft. study, which faces the street:
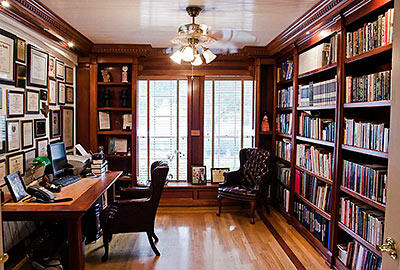
Kitchen renovations at some point added an island, ceiling-hugger cabinets, and new dark appliances:
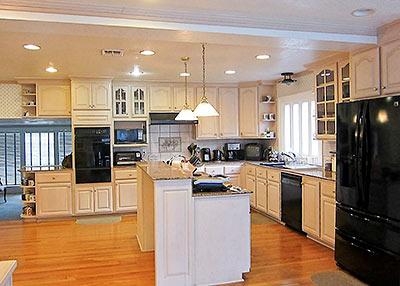
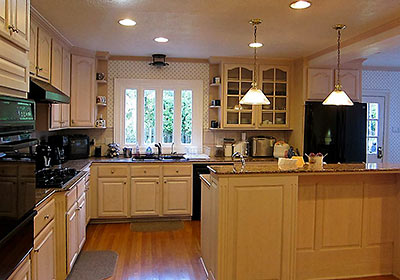
From the kitchen, it’s a step or two down into this added-on room, which has the home’s functioning fireplace — a wood-burner — and access to one of 2 staircases. The second is beyond the bar at the other end of the room:
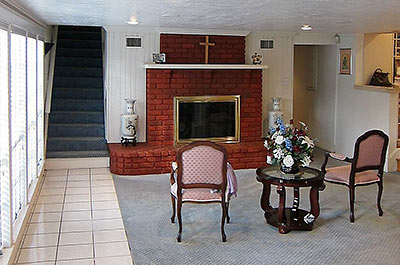
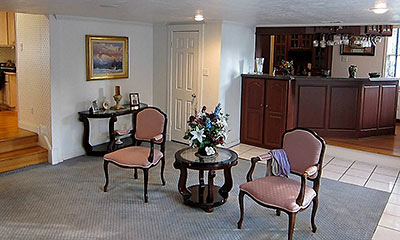
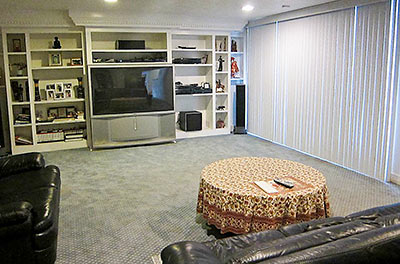
The utility room and all five bedrooms are upstairs. Among them:
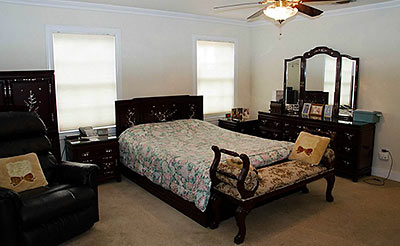
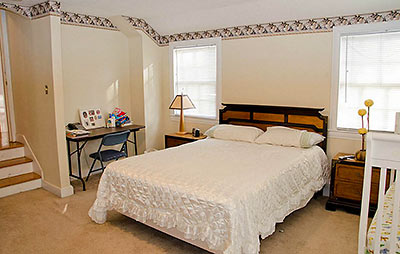
Soak or shower? A chat-thru peek-a-boo window increases light au naturel:
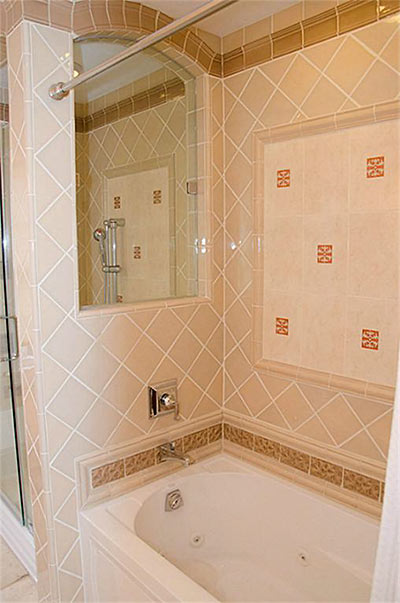
Here’s another of the 3 full bathrooms in the home:
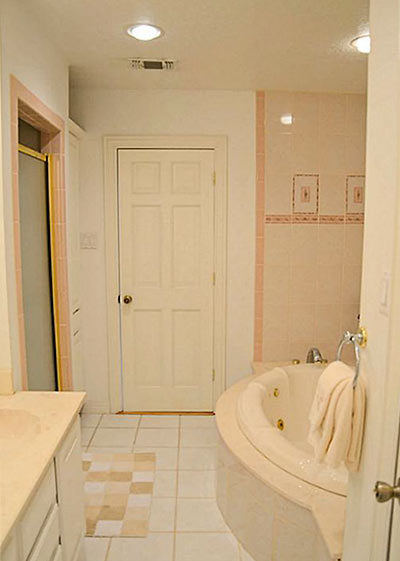
There are also 2 half-baths. Even with the expansions, the 6,100-sq.-ft. home leaves space for a back patio and north-facing yard on its third-of-an-acre lot.
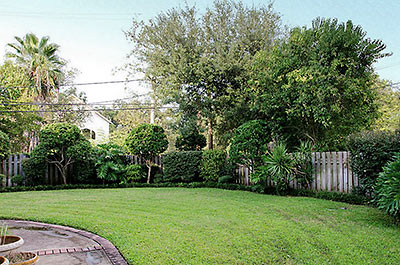
- 3311 Parkwood Dr. [HAR]





It looks like they ran out of diplomas and moved on to company health and safety course completion certificates to fill out their wall.
The room with the fireplace by the kitchen looks like a place you go to mourn the death of a loved one.