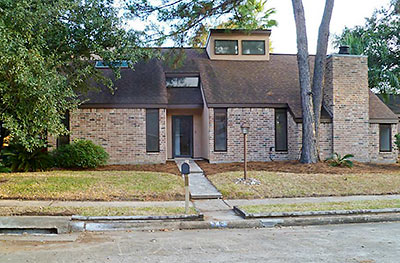
If you triple the $54,000 purchase price of this 1978 pop-top property when it sold in April (and add some spare change), you get the initial asking price of its back-after-renovations listing: $164,840. Located on a cul-de-sac in Candlelight Oaks Village, the corner-lot home is also up for lease at $1,500 per month. It features a plethora of windows in a range of styles, proportions, and function. Several skylights, transoms, and tilt-top dormers, meanwhile, offset the bunkered-down brick facade and expansive roof.
***
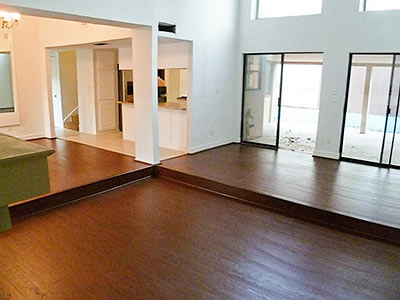
A tiled-floor entry hall (above, back left) off the slightly recessed front door leads past the 1,852-sq.-ft. home’s stairwell, side-saddle kitchen, and 2 open areas that flank a step-down living room. The combo space has a cathedral ceiling and pair of large windows rising above 2 sets of sliding glass doors that lead to the patio and lot-filling pool. Window-free, the front room’s front wall instead sports a massive built-in mirror (at far right below). The opened-up central space is newly lined with laminate flooring:
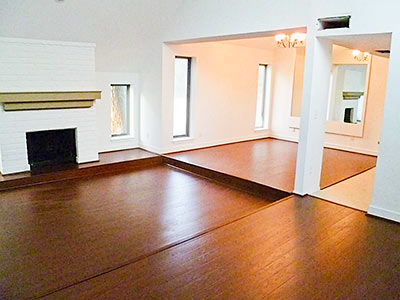
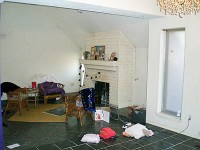 It covers the slate tile flooring featured in the earlier listing (shown at right). In the overhauled kitchen (below), hanging cabinets and countertop still frame the view into the main room:
It covers the slate tile flooring featured in the earlier listing (shown at right). In the overhauled kitchen (below), hanging cabinets and countertop still frame the view into the main room:
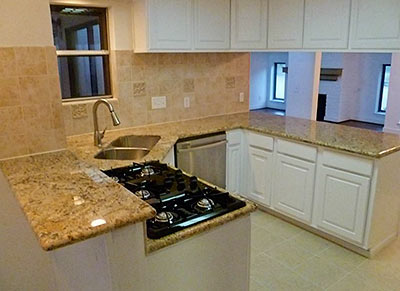
Here’s the space before the 2012 update changed out the cabinetry doors and removed the all-tile counters and matching to-the-ceiling backsplash:
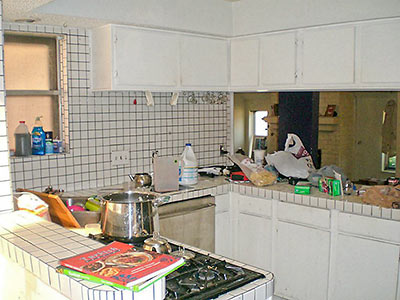
Over the corner sink, corner windows (below) look into the patio and over the pool. Just beyond the stove top’s bar-height counter, there’s a small breakfast nook. Its windows and skylight make it a bright space
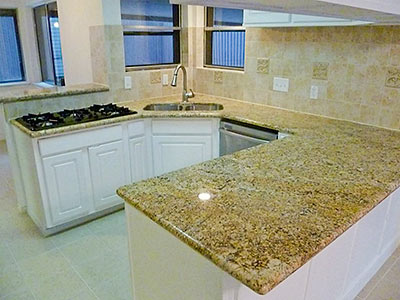
— highlighted in this photo from the home’s previous listing:
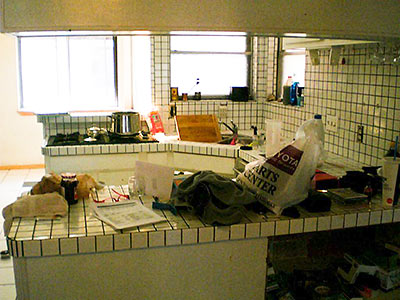
The kitchen has only one full-height wall; it contains the pantry, storage, and several new appliances:
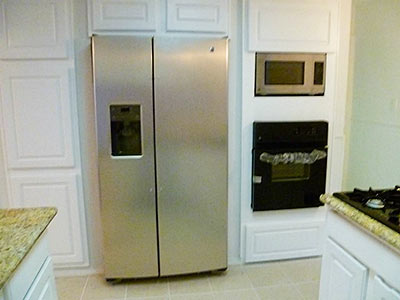
Double doors conceal the utility closet, located in the breakfast nook, which has pool views but no door:
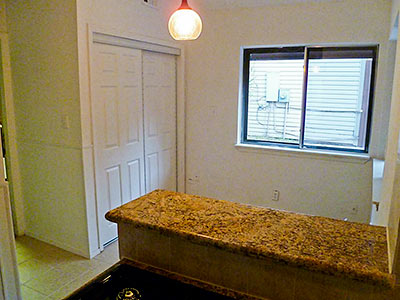
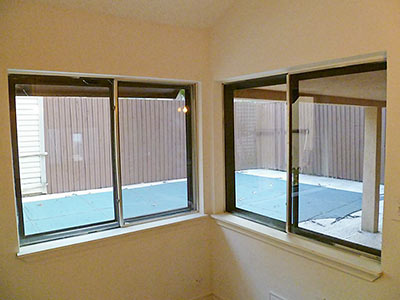
The 3-bedroom home’s master suite is on the first floor:
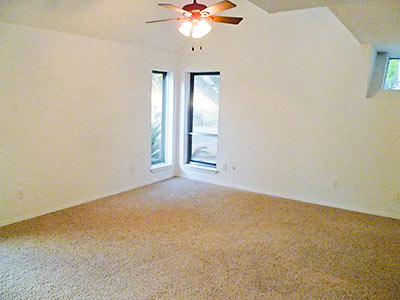
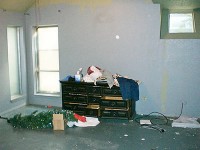 A triplet of tilted windows is split between the bedroom (above and at left) and the overhauled adjacent bath, with double vanity:
A triplet of tilted windows is split between the bedroom (above and at left) and the overhauled adjacent bath, with double vanity:
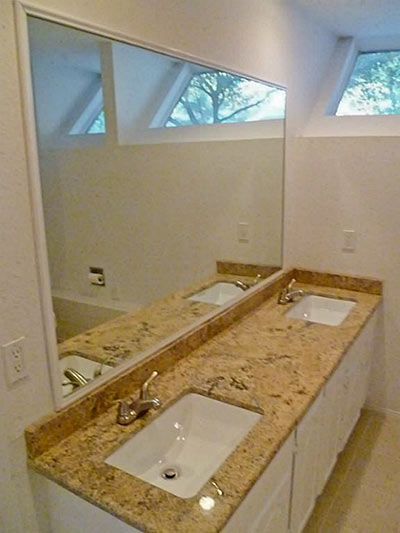
There’s also a big master closet:
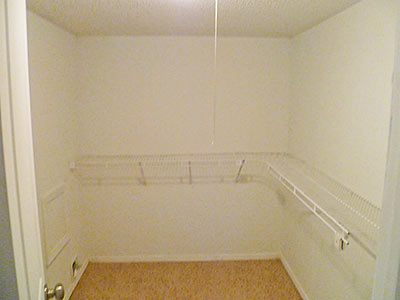
Stair risers appear to have been refaced (below). The not-pictured second floor contains 2 bedrooms, another living area, and the second bathroom.
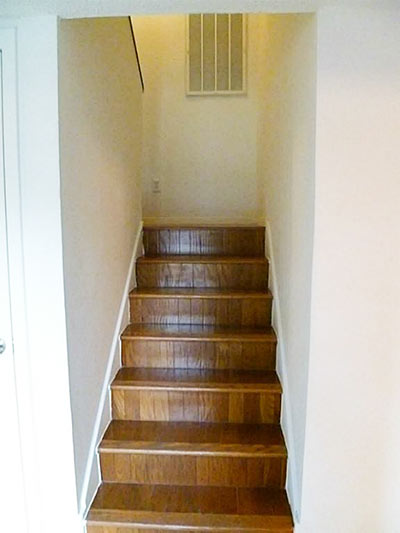
The Band-Aided pool sits just beyond the back porch. The entire back of the brick-front property is stucco:
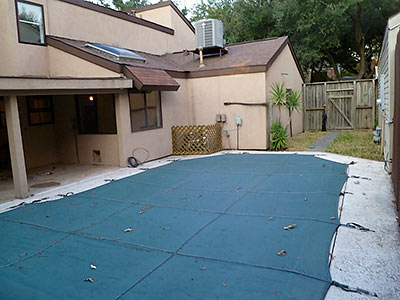
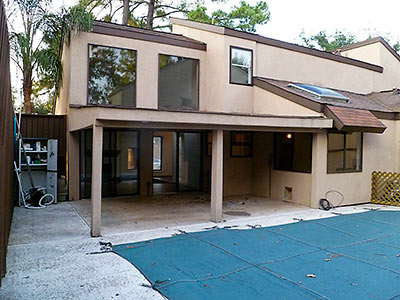
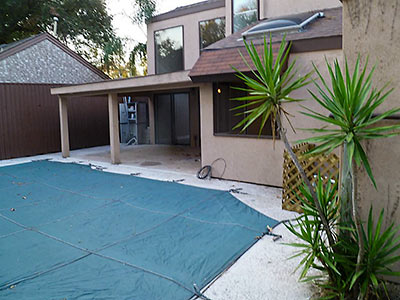
The 2-car garage faces the side street.
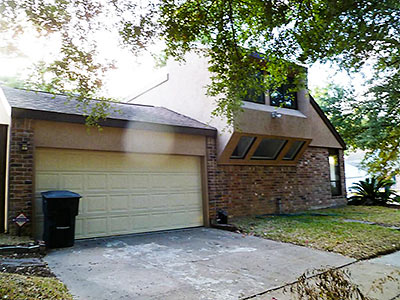
Just up from the 4,736-sq.-ft. lot, the cul-de-sac sits smack in the middle of the neighborhood, located between T.C. Jester and Antoine north of Pinemont. There’s a $250 annual maintenance fee.
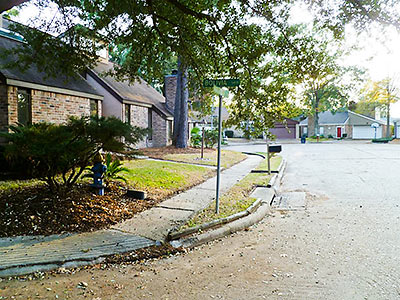





Still location impaired.
Laminate on top of slate? WTF?
According to the map, pretty darn close to what appears to be a sewage treatment plant.
Is there a reason why the AC unit is up on the roof?
Well Oak Forest it’s not. And the average rent in Oak Forest 1100-1250 sooo dont think Im gonna move in the hood for 1500. try again
So…many…rectangles…
Practically_yours,
Theft deterrent perhaps…
Of all the homes not torn down… really?
A very small lot, and little landscaping; seems more like a patio home.