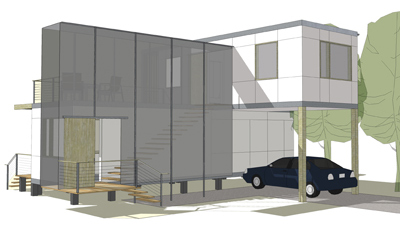
Denver’s JG Johnson Architects describes its entry in the $99K House Competition using 4 terms:
MODULAR: three modules, numerous configurations, structural insulated panels allow flexible opening installation, mass production
ADAPTABLE: responsive to different site orientations, ratios, topographies
INDIVIDUAL: different users, multifunctional spaces, architectural style variations, pride in ownership supports demographically diverse neighborhoods
ECOLOGICAL (AND ECONOMICAL): ductless climate control system, inclusion of surplus materials, highly insulated, well sealed envelope, minimal built space through inclusion of exterior spaces, glazing orientation, solar shading
***
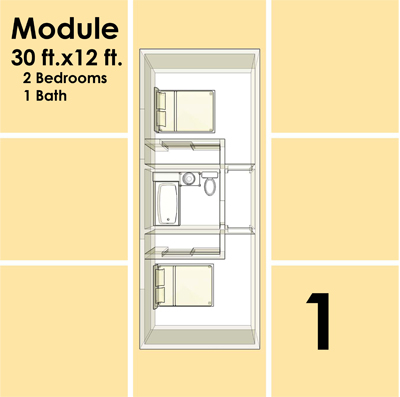
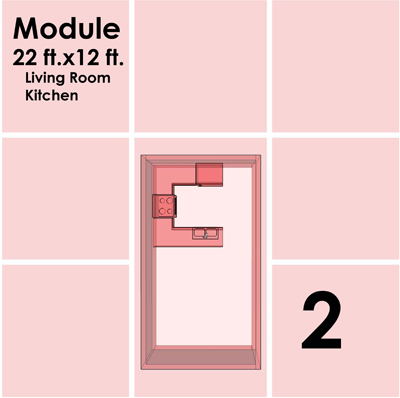
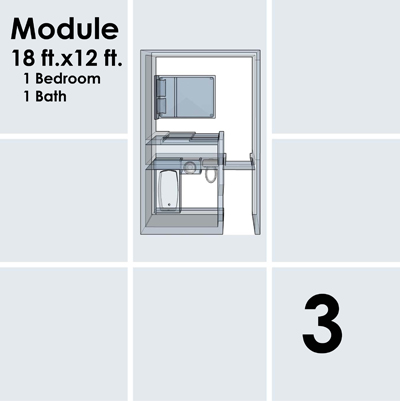
Using just 3 simple modules (above) constructed with structural insulated panels, many alternative floorplans are possible, allowing significant design freedom without added cost. To illustrate the flexibility of the design, we have shown four different houses designed for a range of demographics: Three roommates, a tattoo artist, a senior couple and a young family.
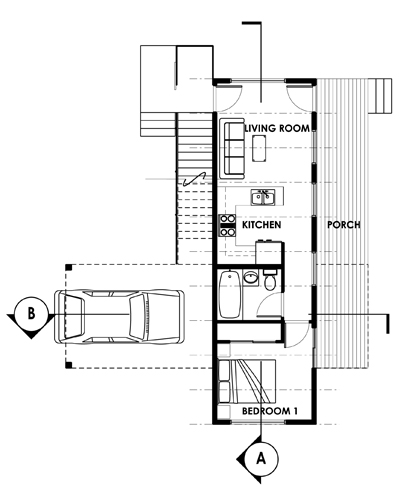
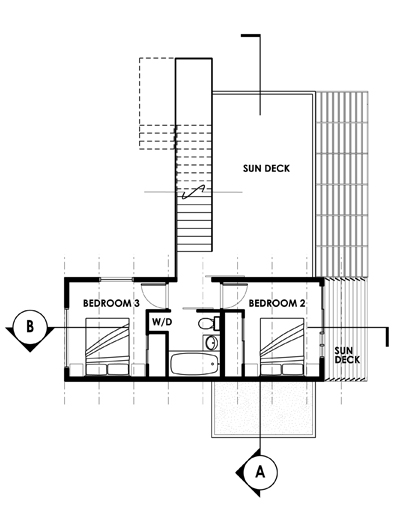
Our featured design is intended for 3 single roommates. This dynamic house has a multitude of outdoor living, making the three-bedroom feel very spacious, and giving each roommate their own private retreat. The design focuses on passive cooling, as Houston is the most air-conditioned city in the US.
With the use of transom windows on the second level, deciduous vegetation to the west, and strategic locating of glass in addition to a large reclaimed lumber shading device, the house is able to achieve good cross-ventilation and passive cooling.
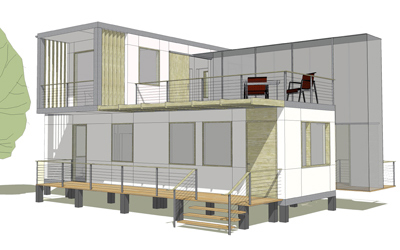
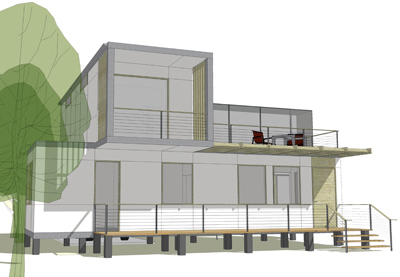
The tattoo artist’s house has two bedrooms on the lower level to allow his studio and entertainment space to be above with views out.
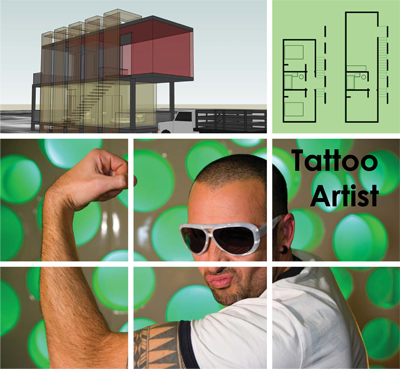
The senior couple’s house includes extra bedrooms for family to visit as well as pleasant, shaded outdoor space for them to enjoy.
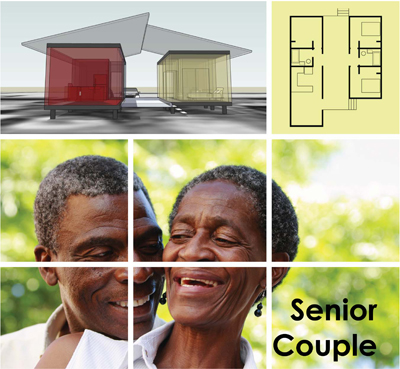
The young family’s residence surrounds a private courtyard where the parents can watch their children play and grow.
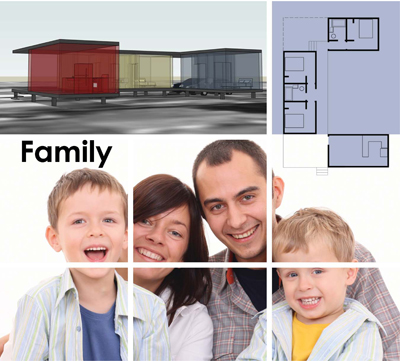
All of these houses originate from the same three modules, providing not just one prototype, but four and counting, to support the diversity of Houston’s Fifth Ward neighborhood redevelopment.
Swamplot is featuring home designs by participants in the 99K House Competition sponsored in 2008 by the Rice Design Alliance and the Houston Chapter of the AIA. You can see all the competition entries Swamplot has featured so far on this page.
- JG Johnson Architects
- Program/Budget [the 99K House Competition]
- $99K House Competition: The Series [Swamplot]
Images: JG Johnson Architects. Design Team: Tobias Strohe and Sarah Karlan



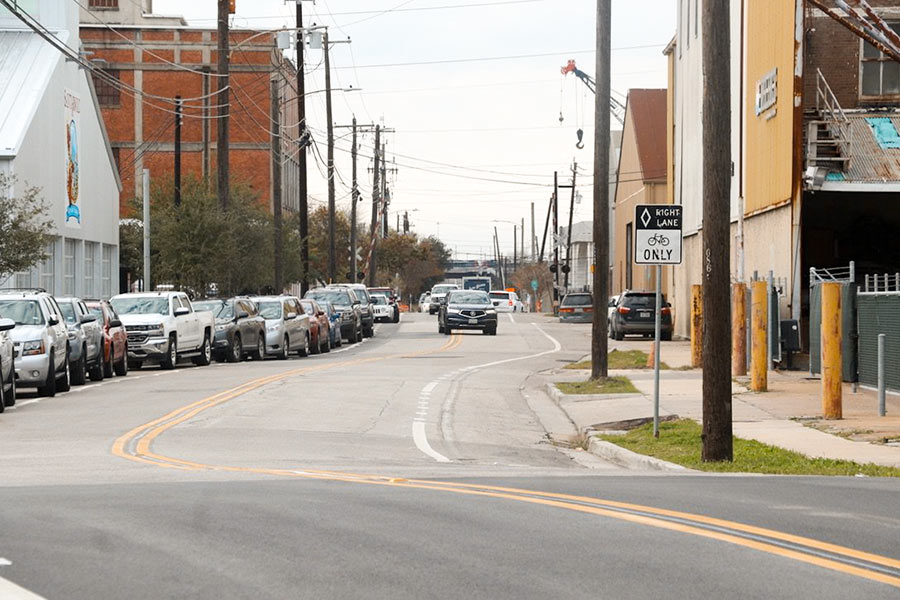

Overall,
I like the concept and the flexibility!
The passive cooling would be a hard sell though for many Houstonians. Modified for efficient A/C cooling and you have a real winner.
love this idea & aesthetically pleasing.
houston really needs some homes like these!