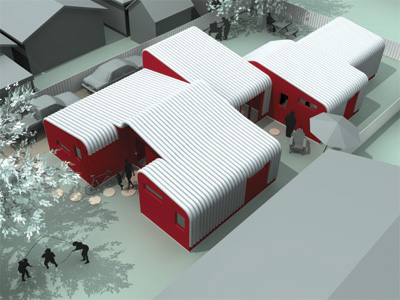
Next up in our $99K House Competition review: An innovative entry from Nick Gillock and Emil Mertzel of Lookinglass Architecture + Design in L.A.:
This project for an affordable, sustainable and energy efficient new 1264 square-foot home combines some conventional home-building techniques – such as below-grade utilities, an insulated concrete floor slab, concrete curbs and framed wall assemblies with pre-engineered shear panels – with an entirely new building component known as the SoyBeamâ„¢.
***
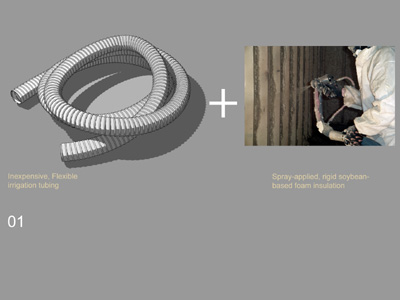
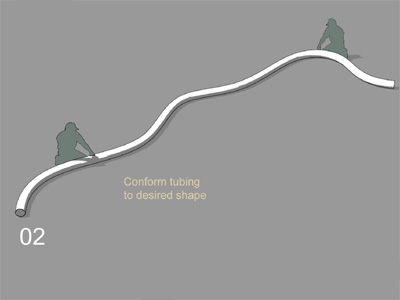
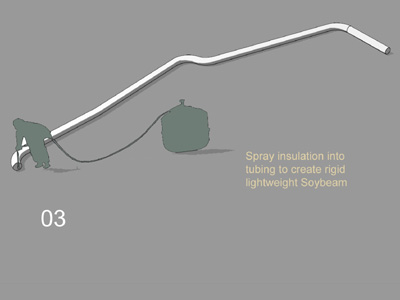
As shown in the diagrams, the SoyBeamâ„¢ is a lightweight composite wall and roof assembly comprised of soy-based rigid foam insulation injected into flexible plastic irrigation pipe, a common and inexpensive agricultural product. Efficiently formed in a controlled factory environment, the cured composite components are easily loaded, transported to site, lifted by hand, and fastened into place.
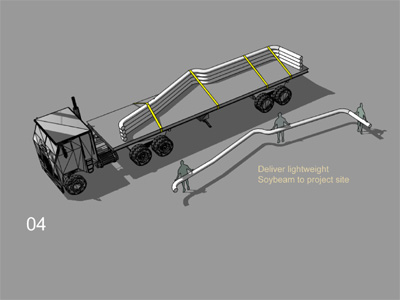
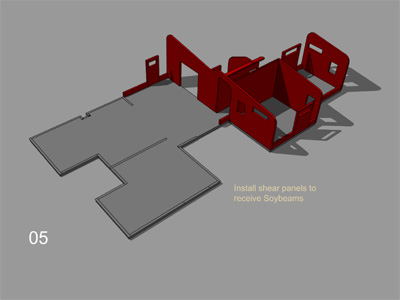
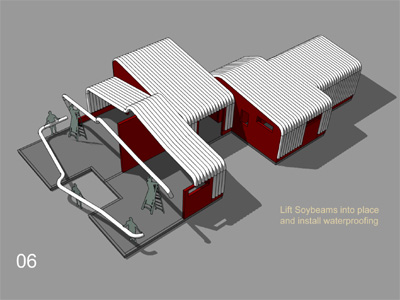
Once the SoyBeamâ„¢ components are installed, the entire assembly is waterproofed with an environmentally friendly fluid-applied roofing product.
The resulting structure is configured to minimize solar heat gain and maximize opportunities for cross ventilation. A well-defined series of garden and patio spaces is established by shifting the usual alignment of the rooms, providing more natural flow and connection between the inside and outside.
This project strives to break free of the bland affordable housing solutions currently offered by the construction industry, creating the opportunity for dynamic and sustainable design at a minimum cost.
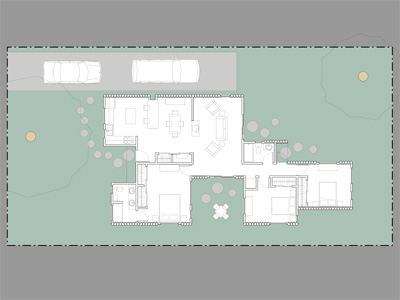
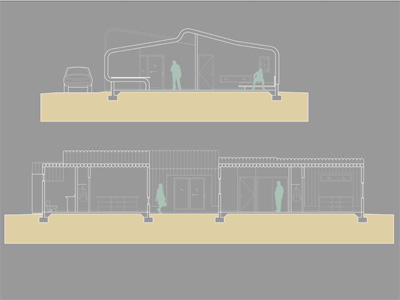
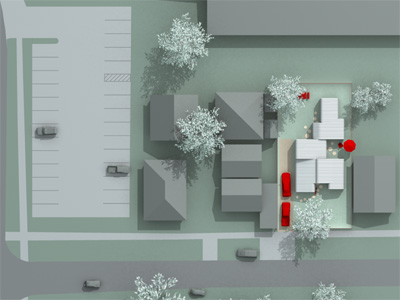
Swamplot is featuring home designs by participants in the 99K House Competition sponsored earlier this year by the Rice Design Alliance and the Houston Chapter of the AIA. You can see all the competition entries Swamplot has featured so far on this page.
- Lookinglass Architecture + Design
- Program/Budget [the 99K House Competition]
- $99K House Competition: The Series [Swamplot]



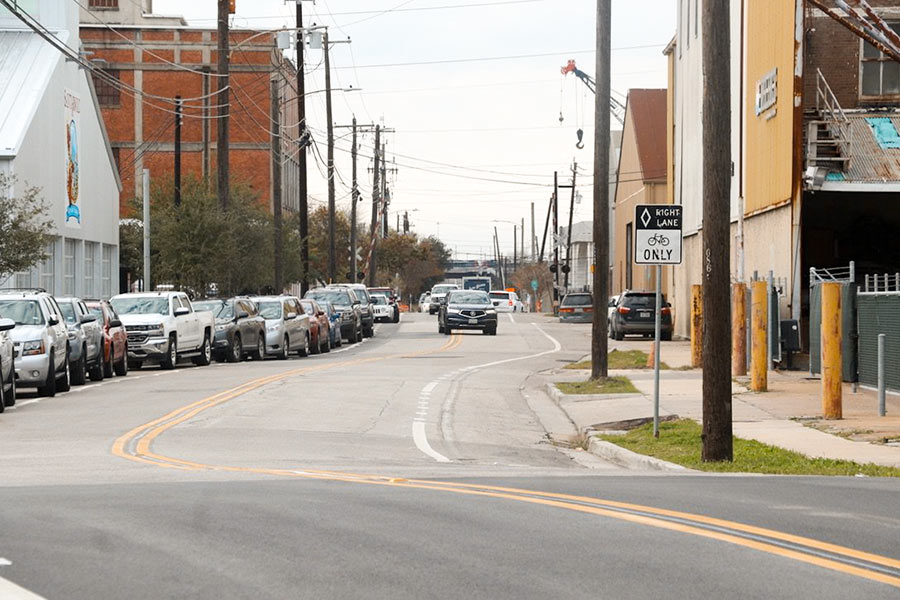
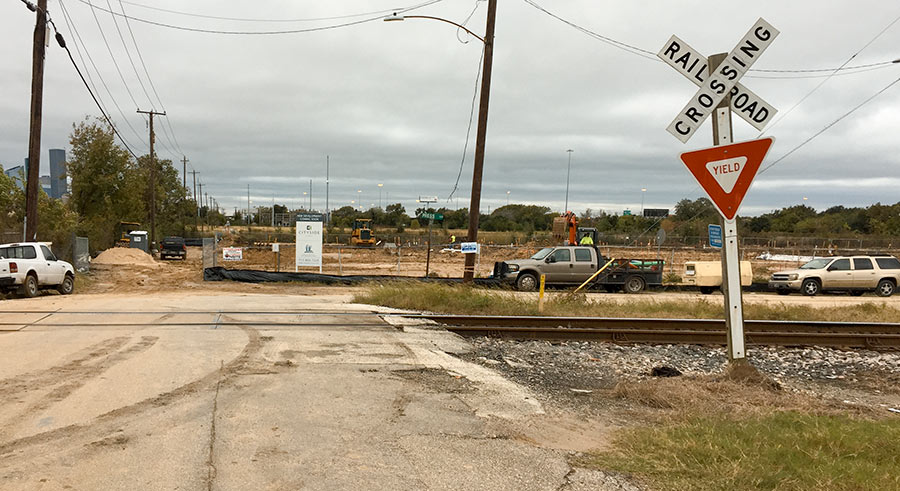
Neat concept.
I wonder how it does against snow loads? It may be a good idea for wind with no hard edges.