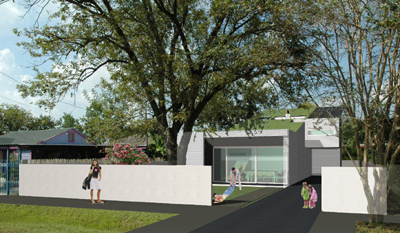
Today’s featured entry to the $99K House Competition comes from Luca Donner and Francesca Sorcinelli of Donner & Sorcinelli Architetti in Silea — near Venice, Italy. It’s called the “Rippling House.”
The idea was to give people a home that could be built cheaply, using simple technologies, suitable for self-construction, and where they can have optimal comfort. These are the issues our studio focuses on: everyday problems. We believe that a good project should not necessarily cost more. You can give convincing answers even with limited budgets, and this project is an example.
***
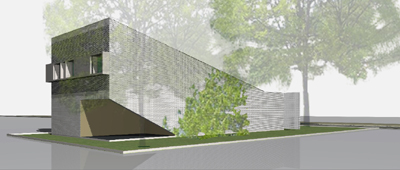
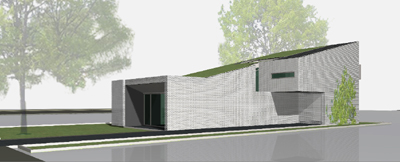
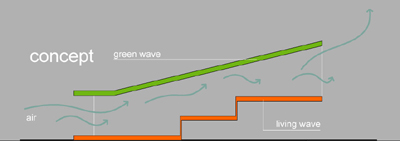
The concept of the “rippling house” comes from the idea of two parallel waves, superimposed: a “living wave” and a “green wave.” The first wave can hold within itself all the elements that typify relationships and socialization in the life of a modern family; the other wave can integrate the green with the house. There is a will to harmonize spaces while maintaining a strict hierarchy among the various zones through different levels.
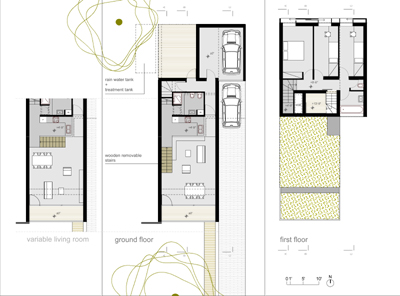
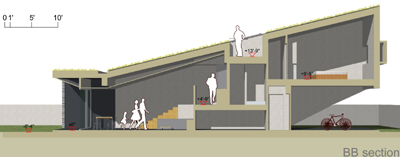
The result is a continuum connecting the dining room, the kitchen and the living room. But, thanks to a movable wooden stair, all these elements are conceived as being in ceaseless movement, in transformation.
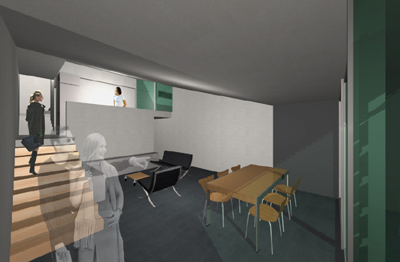
The kitchen balances the different levels between the living area and the sleeping area.
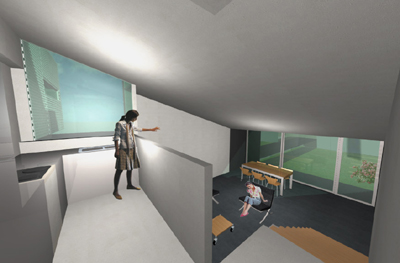
Harmonizing with natural elements helps increase the interactivity between spaces: The house’s ventilation exploits the “Thermal Chimney Effect.” The façades have been designed as an airy double skin.
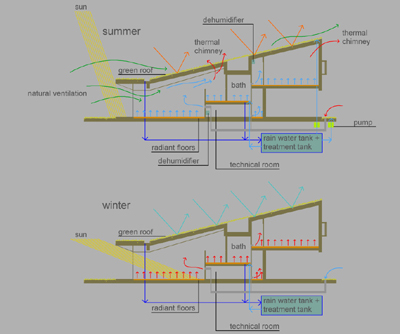
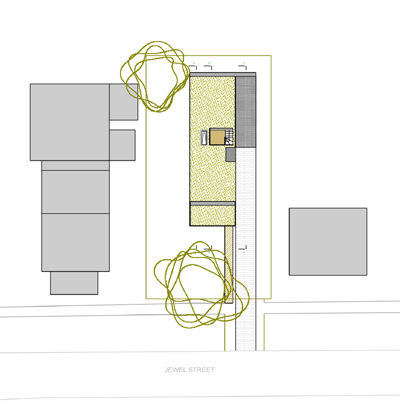
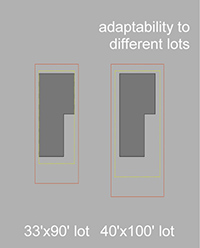
The building technique chosen provides for a steel bearing structure (pillars and beams). The external paneling consists of insulated autoclaved aerated concrete panels, for walls or for floors, covered with stretched mesh steel grating panels (which provide security, and also allows climbing plants to “grasp” onto walls) and grass. The systems can be fixed with a considerable reduction in the assembly time needed and with high heat insulation.
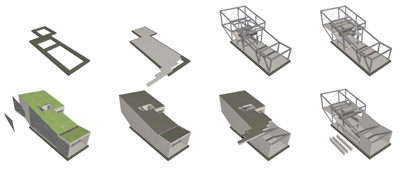
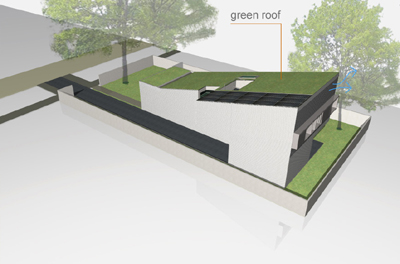
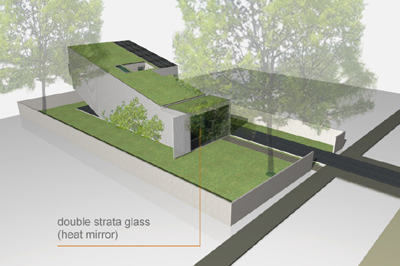
Swamplot is featuring home designs by participants in the 99K House Competition sponsored earlier this year by the Rice Design Alliance and the Houston Chapter of the AIA. You can see all the competition entries Swamplot has featured so far on this page.



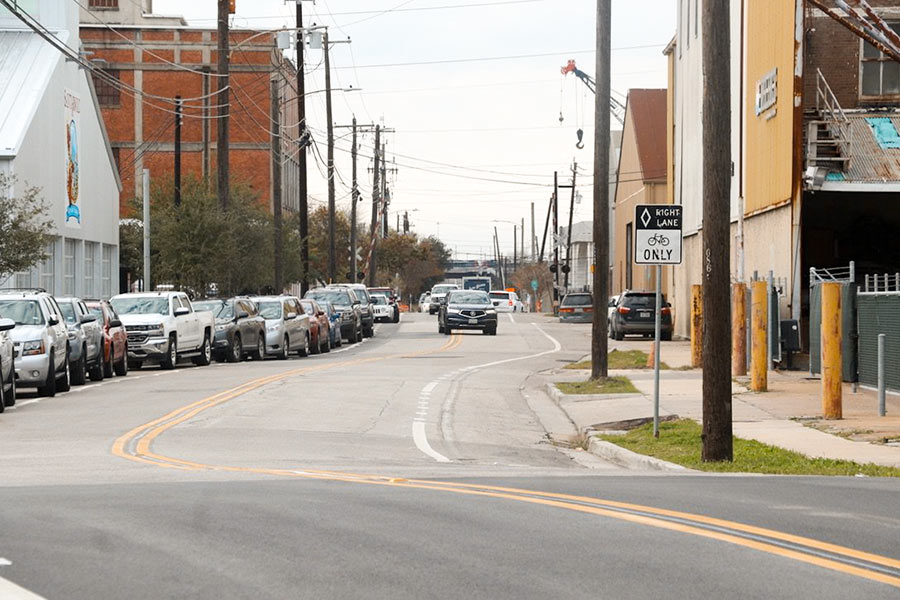

I like the design. As for the energy efficient aspect.
The double skin concept is popular on new buildings (check the FBI Houston District HQ on US 290). It is a great way to limit the affects of the sun on the interior spaces of a structure.
I have some issue for “Chimney Effect” part of the design. It does work when all the fluid mechanics of the building geometry is properly designed. The slope of the building seen here may not be steep enough for it work as intended. The double skin wall also would negatively affect the intent of the “Chimney Effect”. For this effect to work, has to create a warm zone naturally and allow it to move upward in a speed to produce adequate ventilation. So the lowest room would have to absorb enough heat in the summer to rise through the home. The path moving up needs to get increasingly smaller to aid in speed the movement of the heat. This will create suction on the lowest room creating a draft. This is the concept of the cooling towers typically seen at Nuclear Power plants. Many large buildings such as Airport Terminals in different places around the world have used this concept. Minute Maid Park has it also. It’s all about displacing the air quickly enough to cause the ventilation draft.
I like the green roof but other than not, this would not be the one I would choose.
After my 2 cents worth I posted, I’m still leaning towards the concrete modular concept.
Are you kidding me??
“The first wave can hold within itself all the elements that typify relationships and socialization in the life of a modern family; the other wave can integrate the green with the house. There is a will to harmonize spaces while maintaining a strict hierarchy among the various zones through different levels.”
Does this make sense to anyone??
Richard, you’re to blame for the coffee sprayed all over my keyboard this morning.
When I worked with architects, bless their hearts, it was all I could do to keep a straight face when this kind of jargon-infested stuff came out of their mouths.