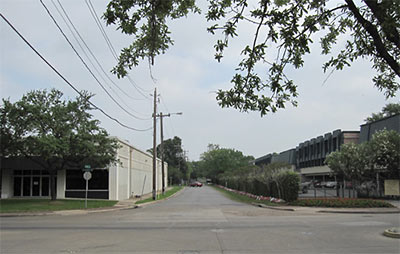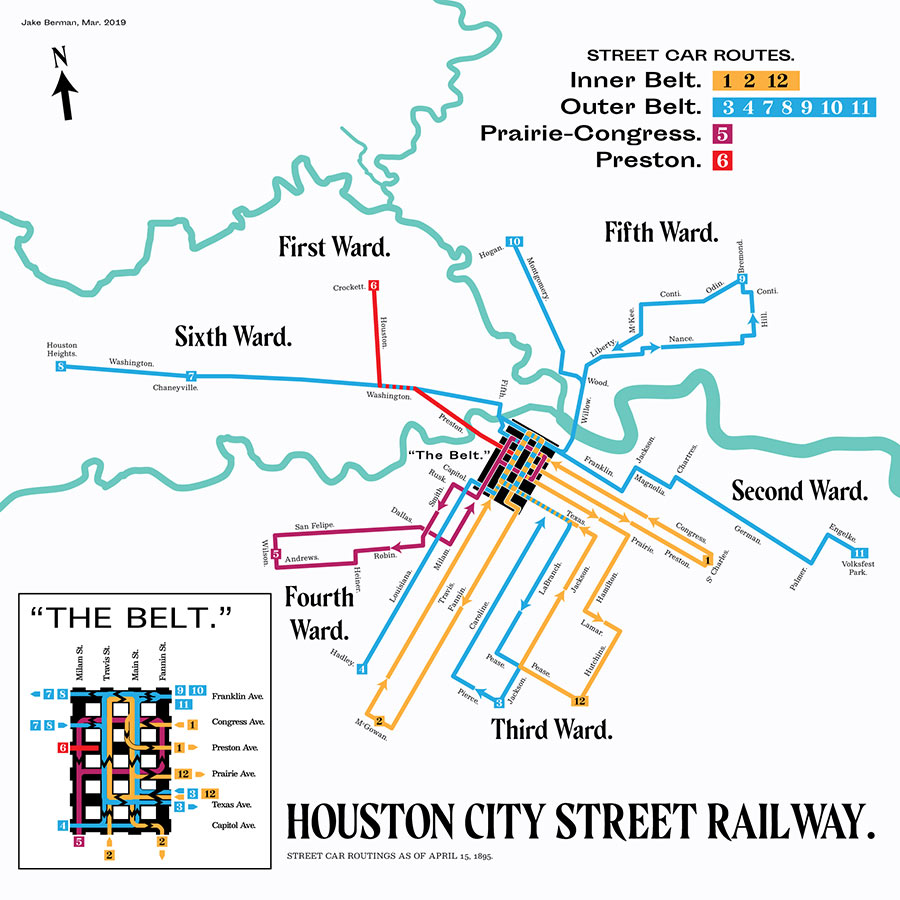
Where exactly on the Menil Collection campus in Montrose will the new 18,000-sq.-ft. Drawing Institute building be built? That’s for one of 4 architecture firms to decide. The organization announced late yesterday that Mexico City architect Tatiana Bilbao, LA’s Johnston Marklee, 2010 Pritzker Prize winner SANAA from Tokyo, and Menil master plan designer David Chipperfield Architects are the finalists to get the commission. Chipperfield’s 2009 plan for the campus doesn’t dictate a particular site for the new structure, which will combine exhibition areas, offices, storage, and conservation space for the Menil’s growing collection of drawings. But a Menil spokesperson tells Swamplot that the southern portion of the campus is a likely location, and that the building’s footprint “will be similar to that of the Twombly Gallery.”
- Menil Collection plans new building for Drawing Institute; four architecture firms named as finalists [Culturemap]
- 4 vying to design Menil building [Houston Chronicle]
- Previously on Swamplot: The Menil Looks at Richmond
Photo of Richmond Hall and Richmont Square Apartments on Richmond Ave: Raj Mankad




