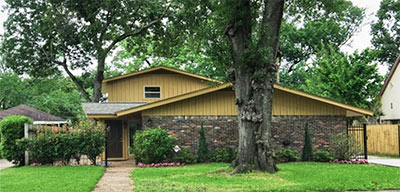
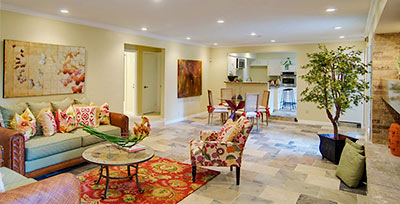
A Timbergrove Manor home that changed hands in November 2011 is back on the market and asking $440,000 following an overhaul. Gone is the brown exterior, repainted in a spicy mustard tone, perhaps in homage to Harvest Gold. Other changes to the home built in 1964 include a new roof, new windows, and an automatic driveway gate. Inside, the 3-bedroom, 2-bath home gained stone, tile, granite, carpet, and lighting. Plus fresh paint in shades of pale yellow.
***
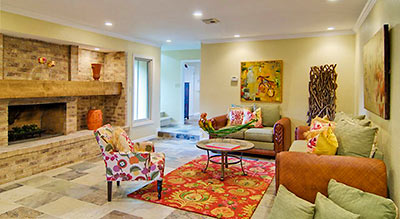
In the living room, a wooden beam newly inserted into the brick wall forms the mantle of a wood-burning fireplace.
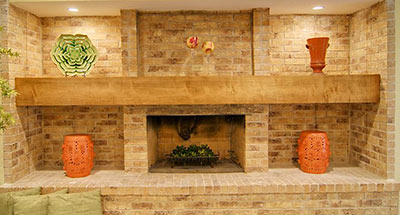
Here’s how the living room looked before the redo:
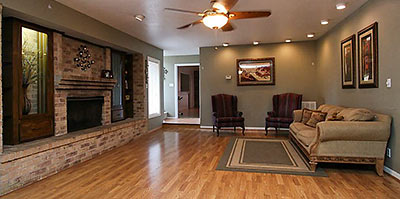
The kitchen opens into several living and dining areas, including a family room overlooking a patio. Here’s the kitchen now:
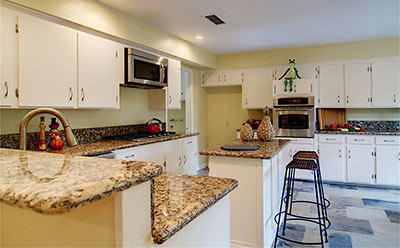
And in its previous incarnation:
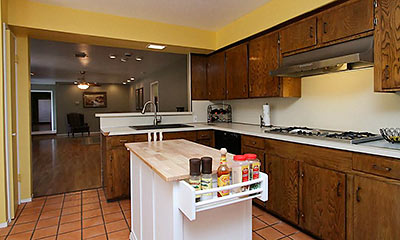
One dining area is off the kitchen:
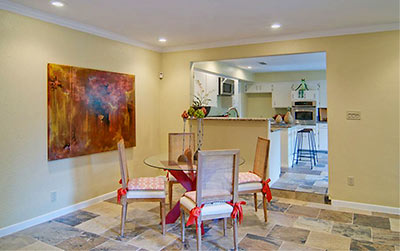
The remodeled family room:
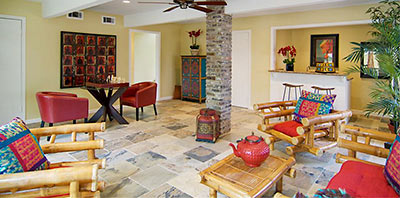
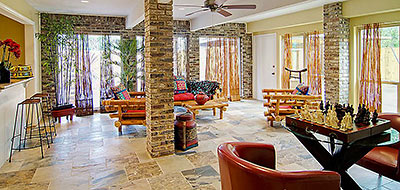
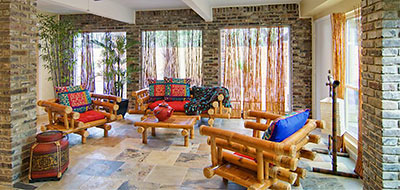
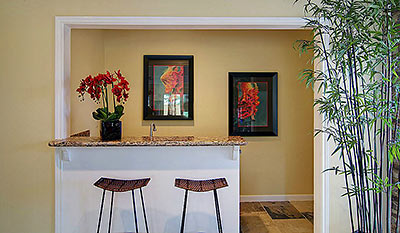
And before that transformation:
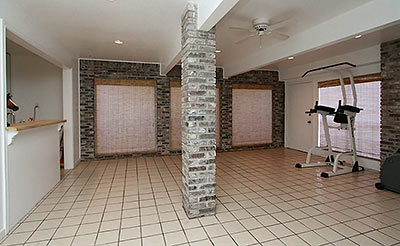
Upstairs is the master bedroom suite. It has a deck with views of Jaycee Park.
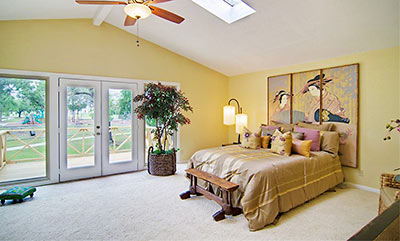
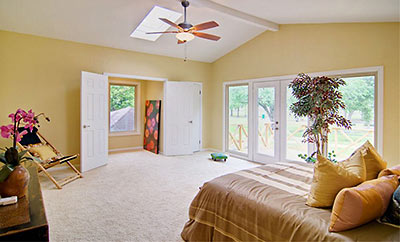
Same room, before the overhaul:
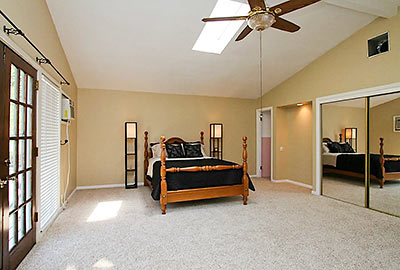
The master bathroom:
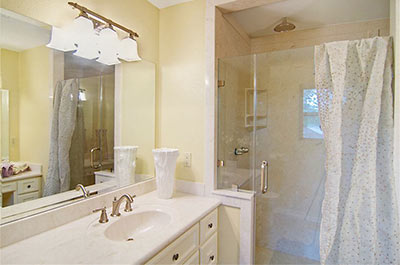
Two bedrooms are located downstairs:
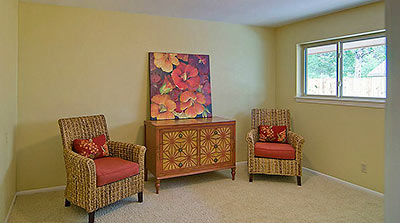
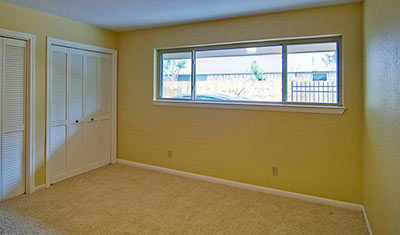
One of the remodeled bathrooms has double sinks:
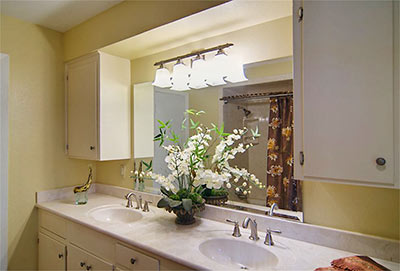
Same room before the change-up:
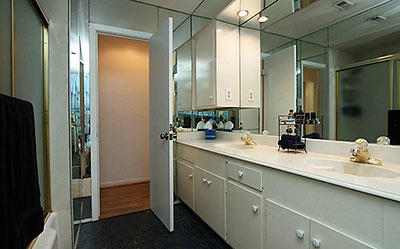
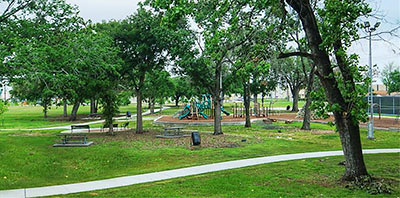
The 2,737-sq.-ft. home faces east on a 7,500-sq.-ft. lot that’s mid-block on a cul-de-sac street west of Ella Blvd. Prior to its purchase in November, the home had been listed several times since 2008, asking as much as $349,000 and ultimately selling for $245,000.
- 1319 Seaspray Ct. [HAR]
- 1319 Seaspray Ct. in 2011 [HAR]





The patchwork tile makes me dizzy.
Meh. I liked the original hardwoods. And they could have sprung for new cabinets (kitchen AND bath) instead of just paint.
Was the furniture in the family room made from Fred Flintstone’s car?…
Those wooden tiki chairs are the worst chairs I’ve ever seen.
That living room fireplace looks like a church alter that’s missing its cross.
Hmmm… directly downwind from a bronze smelter. Heavy metals in the air might explain the famiily room furniture.
The “after” shots make my eyes hurt.
This is one of those homes that would show real well without furniture.
I like everything except for the tile–maybe some of it ok, but wood floors do it for me.
Re National Bronze and Metals, that’s a warehouse and distribution center, not a smelter/fabrication plant.
That microwave looks really high.
I am pretty short for a man and I don’t think I could live in this house because of that microwave. But I’m taller than the average woman – they’re really restricting who can live in that house with the height of that thing.
I have to agree about the tile on the floor replacing the wood floor. First one, to me the tile is just ugly. Secondly, I love wood floors. Sure they can be a pain to maintain, but I much prefer the look of a wood floor over tile or even carpet. I am not too crazy about the remodeled fire place, the design and material used does not look at though it was well thought out.
Spoonman, I don’t know why people put microwaves up so high. Okay, maybe they do it because of space considerations. But unless you are tall enough to play in the NBA, taking out hot food or liquids out of a microwave that is situated like that can be hazardous.
The house itself though is quite nice.
And what’s with those “curtains” in the family room? They look like twigs.
We looked at this house seriously last fall. I told the selling agent it was 100K from being really great. Looks like somebody spent 10k and got themselves a polished turd.
I looked at this home when it was for sale in 2008 before purchasing another home in Timbergrove. The layout of the house is strange and didn’t flow very well. That was probably the biggest reason we weren’t interested in it.