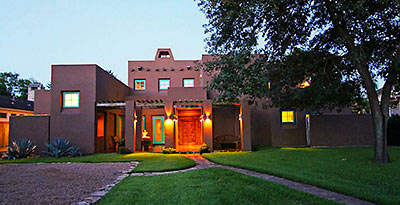
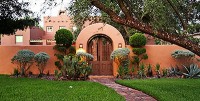
Yep. It’s pink, and a sun-baked shade at that. The adobe abode has Sante Fe styling in an age and area more prone to “Texas Tuscan.” Located in Bellaire’s Westmoreland Farms section, this 2000 home was a late work of designer Roger Rasbach, considered a pioneer of energy-conscious home design. The hacienda itself measures 5,454 sq. ft., but its footprint includes another 850 sq. ft. of covered outdoor space containing courtyards, pavilions, a pergola, a pool, and a spa. On its eastern border, the near-acre lot backs up to a utility easement, with railroad tracks beyond. The almost-an-acre lot was up for sale for a spell last year. Re-listed in April by the same agent after 5-month breather — and a price drop of nearly a quarter-million dollars — the home’s asking price has remained steady since, at $2,199,500.
***
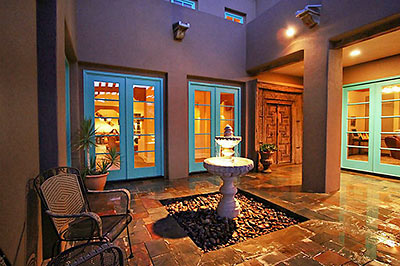
Views go both ways between interior rooms and a courtyard (above) with walkway and colonnade that lead to the hand-carved front door:
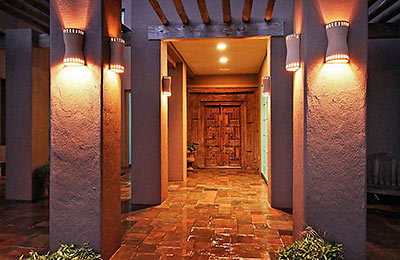
Slate floors, Lodge poles, and latilla ceilings dominate the first floor’s finishes. The home also makes ample use of teak, cypress, and hammered copper. In the entryway, many walls include artsy alcoves:
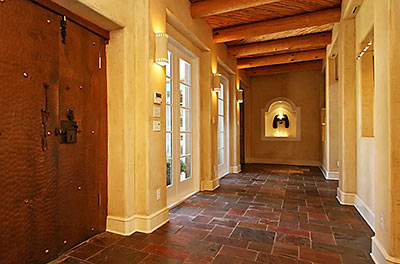
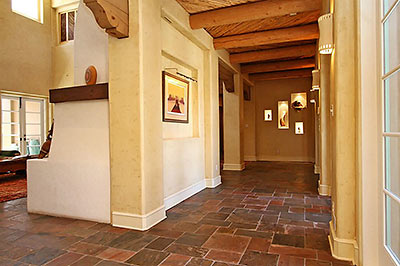
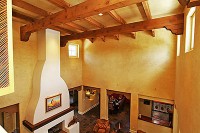
Both the ceiling and the chimney rise 22 ft. in a 2-story “Great Room,” which is open to several downstairs rooms:
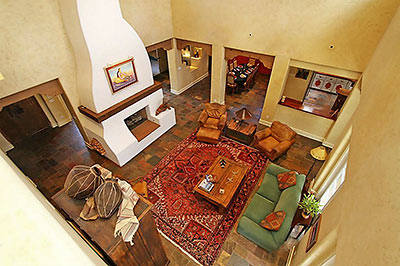
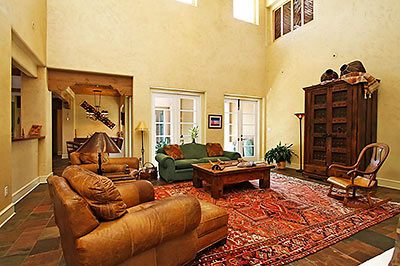
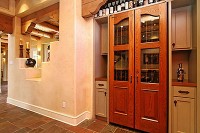
In the dining room, a “wine cellar” (at right) holds 500 bottles.
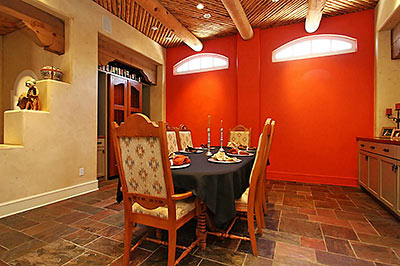
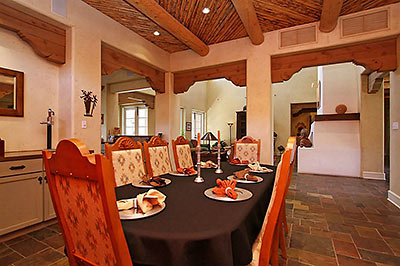
The kitchen counters are slabs of mesquite and sandstone.
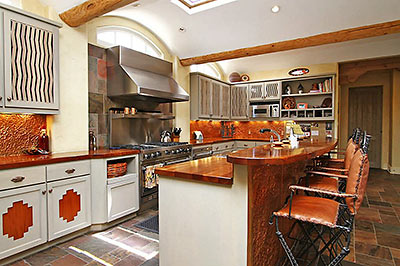
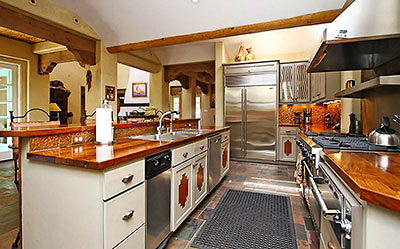
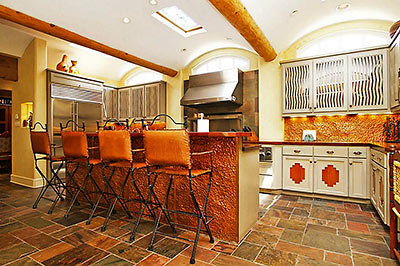
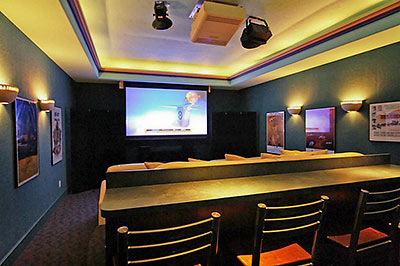
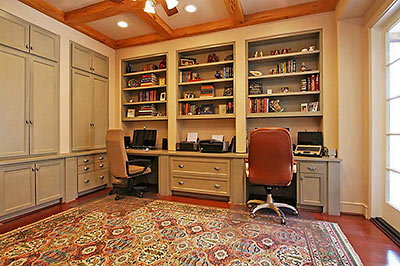
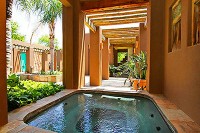
Two of the 4 bedrooms are on the second floor (and not pictured in the listing). Downstairs, there’s a guest room and the master suite (below), which has access to an outdoor spa (at left) and a bathroom with its own exercise room:
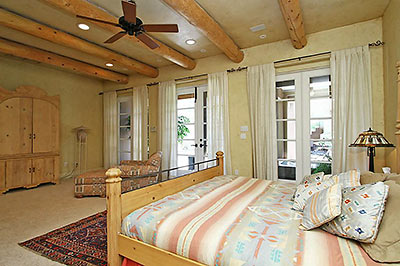
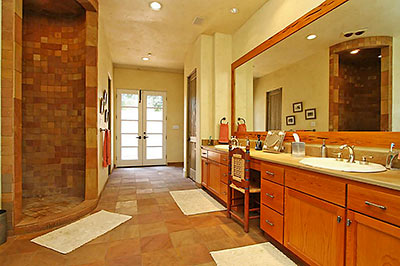
Outdoor amenities include a “summer kitchen,” which has screened, full-height windows:
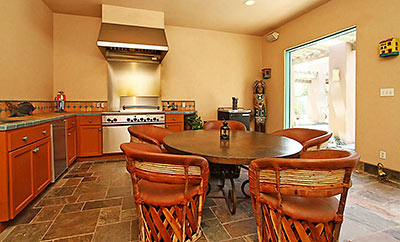
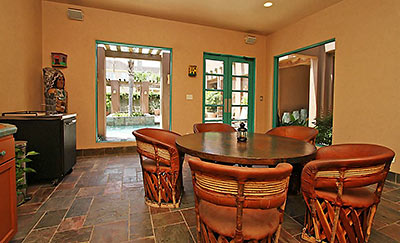
There’s also this open-air pavilion with an adobe fireplace:
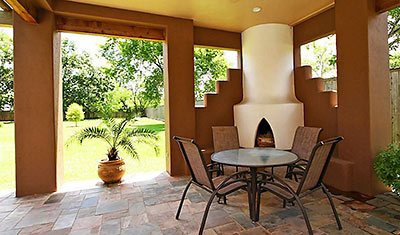
A pergola rings the pool, punctuated by palm trees:
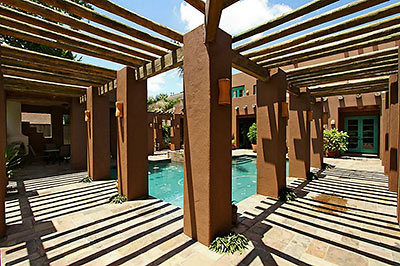
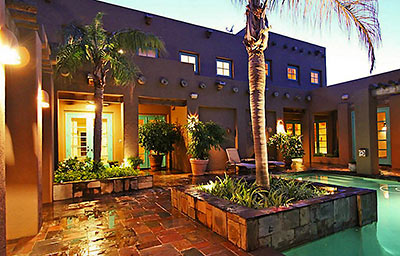
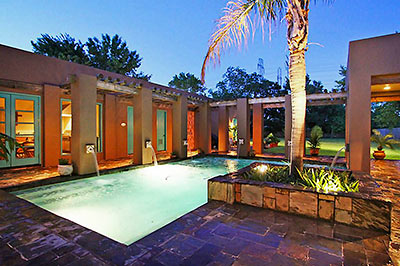
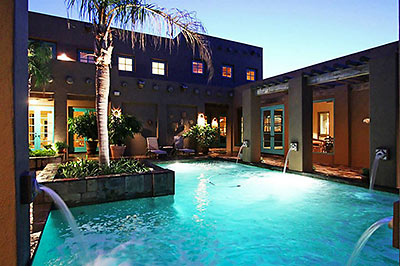
The fully-fenced yard has a 3-car garage plus carport.
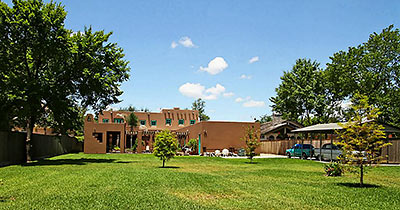
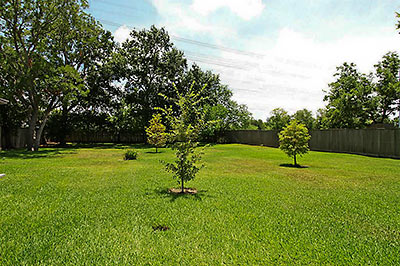
The home was completed 3 years before the designer’s death, after a 50-year career. Rasbach also worked on tony mansions, innovative energy-aware homes, and the bucolic Vargo’s restaurant, Houston’s dining landmark on 9 acres off Fondren Rd. That site is now slated to be covered by an apartment complex.
- 614 Mulberry Ln. [HAR]





I’d buy it! Drove past this the other day and immediately searched listing on HAR.
This home would look silly even in Santa Fe… but it is particularly ridonkulous in Bellaire. :)
It’s surprisingly dated for a 12 year old house; looks like something from that bad 80s period where “Santa Fe style” was in.
I’m wondering if the architect, interior designer, or home owner had every actually been to Santa Fe before this project was completed. My guess is “no”. They just checked out some books on Santa Fe from the library….
@ Jared M
If you actually took the time to read the article, it was designed Roger Rasbach. I’m sure this award-winning architect didn’t just check some books out of the library. You should at least google the name before you make such an idiotic comment.
What AB said in #3, agree completely.
While this place is not to my taste, I do think it’s well done for the style.
One thing though, those 3 white mats in the bathroom photo are distracting. I’d reshoot without them.
i love it!
Agree with PYEWACKET2. It’s not my taste, but it’s better than another faux Tuscan. And at least this style is from the same continent.
We own a Rasbach house and pinch ourselves everyday about how fortunate we are to benefit from his genius. We got to meet him a few months before his death and learned the story of the designing/building of our house (we are the second owners). A brilliant gentle man. His sense of scale particularly sets his homes apart.
I still don’t understand how folks can build all those mansions right next to a train track. Is the house soundproofed? Do the trees in the backyard provide adequate noise insulation? I’d love to figure out how to schedule a showing just as a train was supposed to go by.
I like this house. It is original,instead of those too numerous crappy faux-Tuscan stucco McMansions. I wonder if the outdoor kitchen and patio have ceiling fans(didn’t see them in the pictures)? Cause if they have no ceiling fans it’ll be really hot in those “rooms”. Roger Rasbach was a gifted architect.His houses have proper style,proportion and integrity.Unlike most of the bloated piles being built today! Note to realtor: trim the palm fronds around the pool-you’re listing a multi-million dollar home and need to spruce it up as much as possible.Dying/dead palm tree fronds say deferred maintenance. And no matter how great any house is,backing up to railroad tracks is a big negative.Even if the trains don’t blow their horns anymore.No amount of landscaping/fencing is going to hide the tracks and dampen the train noise.
@J.V.
The proximity to the railway is probably a design feature which was meant to be: from their “Santa Fe” Bellaire home owners can look at or hear trains from the Santa Fe Railway Company passing by.
That stretch of railroad track has been designated as a “Quiet Zone” — no train horns allowed except for an emergency. There’s still a little noise when the trains pass by, but it’s easy to ignore.
I really dislike the slate floors. Bad material choice. Slate reads cold to me. Saltillo tile would have been warmer and more appropriate. Other than that, it’s aight.
The outdoor areas are stunning…
I like it. Especially compared to 99.9% of the new builds in Bellaire. But if the “quiet zone” for the trains is anything like the one they did for the tracks running north of Washington near Houston Avenue, it’s basically useless.
This home is lovely – comfortable, calming. I see quality work, and, it’s like being on vacation every day!
However, it’s jarring that all the penetrations are typical white vinyl-clad insulated – windows and all but the front entry door – because the designer wasn’t involved in the architecture. The door and window headers are at standard height, which wouldn’t be the case in a real adobe. The exterior penetrations have none of the pine-beam details of the interior arches. While pine jambs make no sense in Houston’s climate, tropical woods could do the job. Or, faux-finish is always available.
There’s just this conflict between the ‘everyday’ building envelope and the derivative interior which could be that much better!
Why a carport? Is it because the 3 car garage is too close to the property fence? I’ll wager that a full size car is unable to make the corner and pull into the garage.
The mesquite counters look very warm and are unique.