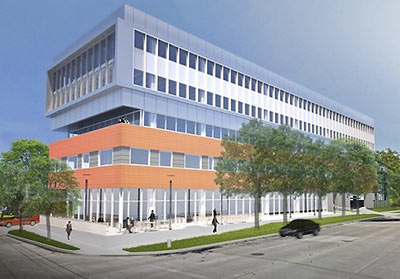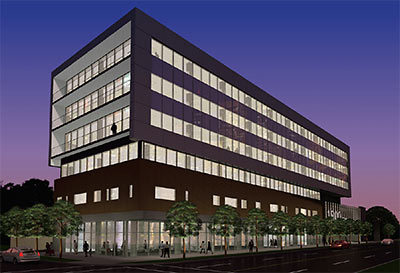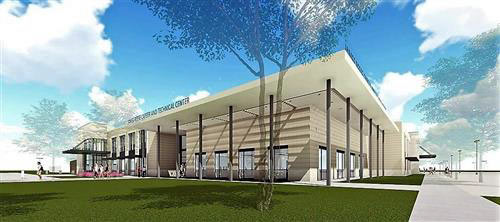
Here’s the latest rendering of the once-protested Parc Binz development that’s going up on the corner of Binz and Chenevert in Museum Park. Prime Property reports that this mixed-use building, designed by Energy Architecture, should be all ready by the end of the year. During construction, though, the scale of it seems to have shrunk: Originally proposed to stand 6 stories and have 75,000-sq.-ft. of office, retail, and medical space, Sarnoff sizes what is actually being built at 50,000 sq. ft., and this brighter new rendering shows only 5 floors.
You can compare it with the previous one — featuring a solitary fellow brooding in the gloaming out on the terrace — after the jump:
***

- A New Medical Office Suite and Destination Retail Center [Parc Binz]
- Museum District building to have restaurants and office space [Prime Property]
- Rendering: New mixed-use development comes to Museum District [Houston Business Journal]
- Previously on Swamplot: A Museum District Construction Tour, The Signs Around the Parc Binz Site
Images: Energy Architecture (new rendering); Balcor Commercial (old)





Ah..interesting. A variation of the stilted double-wide with a shipping container on top. Are boxes trendy again?
Ok wow, that’s ugly–I think it’s ironic that so many 50’s buildings have been torn down to build—50’s buildings —
I think it is beautiful.
We could do worse than to go back 60 years for inspiration.
I’m guessing SuperDave lives in a house with wheels
This would look great in Rice Village. Maybe not so great on Binz.
After a comment like that, I see why your anonymous–why would you wish this drab mess on Rice Village–nothing there looks like this!–please explain further, I’m perplexed
I anonymous was referring to the mid-century influence.