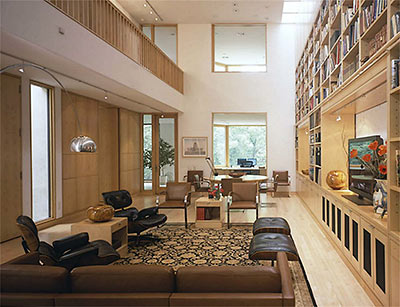
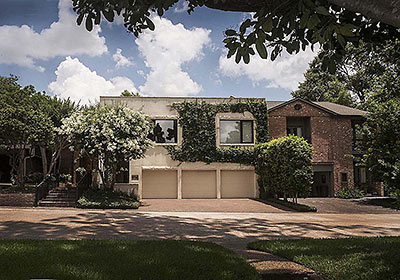
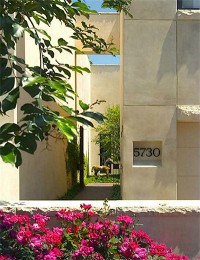
Minimalism maxes out the use of maple in a contemporary Indian Trails property that went blonde in its wooden trim, panels and shelving (top). The home’s lobby-like living and dining space, capped by skylights, sits between a bridge-like balcony and book-filled shelving rising to the double-height ceiling. The 2002 home, entered from a courtyard to the left of the front-loading driveway (above and at right), has a $1.25 million price tag and a $6,750 annual maintenance fee.
***
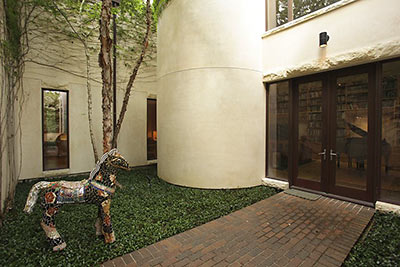
Supervised (for now) by sculpture, the all-glass entry shares a neatly groomed courtyard with windows into the kitchen and a curved bay (above) containing the interior’s staircase (below):
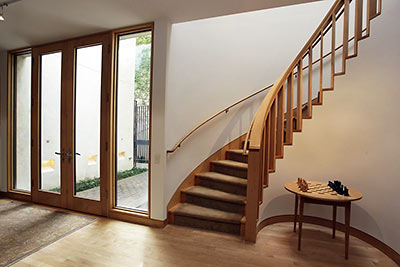
A bunch of balustrades face the reading material . . .
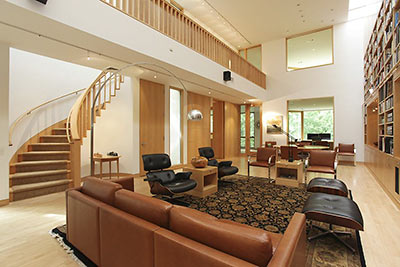
stacked along just about all of the 26-ft.wall shared by the living-dining room . . .
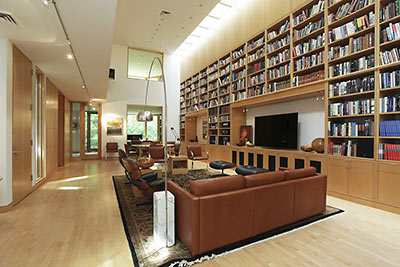
and into the study beyond it:
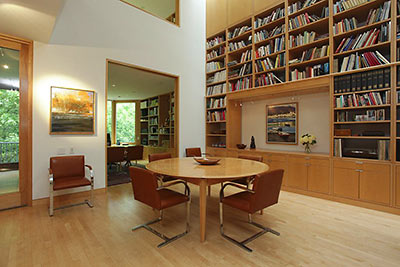
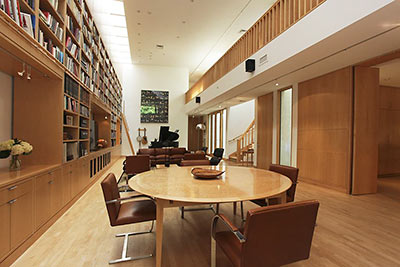
The other end of the main room has access to the 3-car garage — and more books:
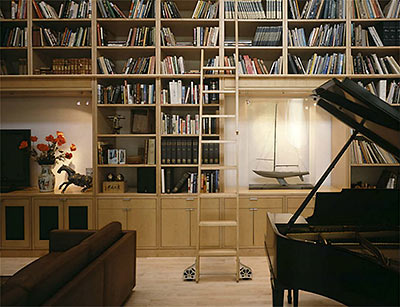
Kitchen windows facing the courtyard flank the wall of storage (at left in the photo below) and sliders over the sink face the adjacent screen porch, which has a little kitchen of its own:
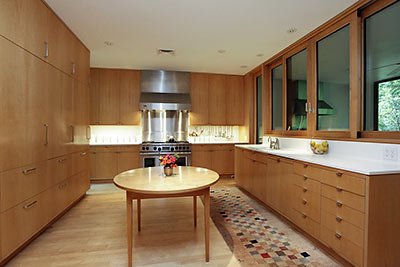
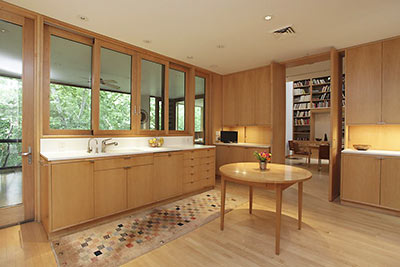
Some cabinets have access from both sides of the kitchen-combo room, creating a service counter and a bar area, but only as needed:
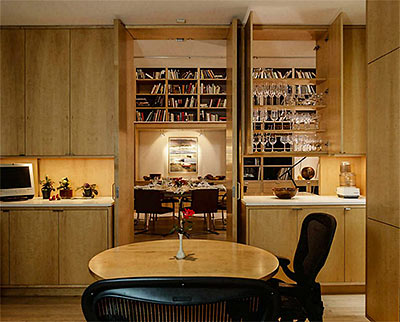
A green belt runs behind the homes on this 5,637-sq.-ft. property’s side of the gated street.
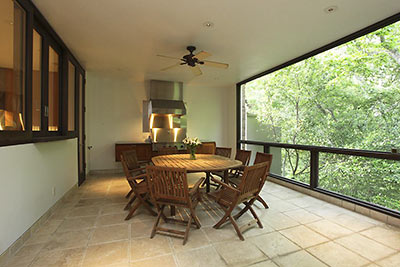
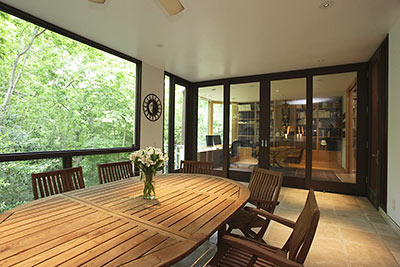
The study downstairs gets screen access — as well as a bay window:

Upstairs, one end of the bridge ends at the master suite. Its wall of windows has a northern exposure:
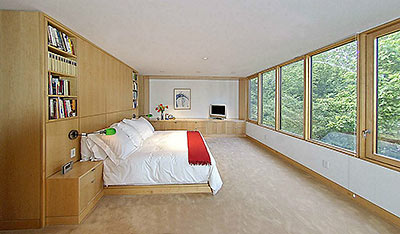
Windows in the suite’s adjacent study look out — and in, though the latter can close off views into and from the cavernous main room below:
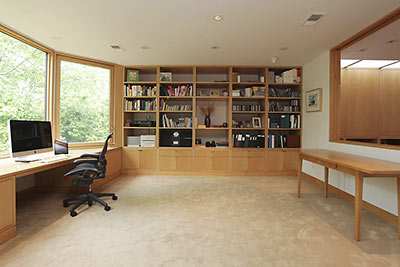
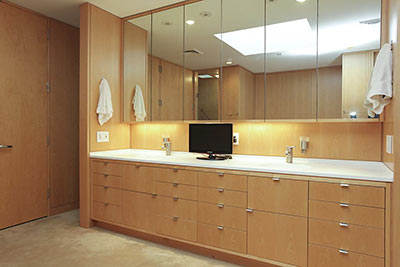
The shipshape master bathroom has a lot of storage and a skylight, but no window views:
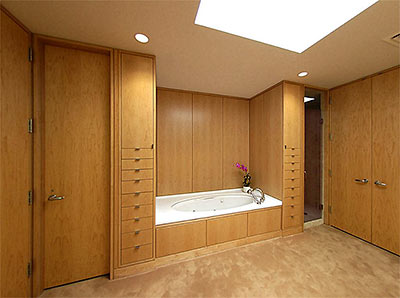
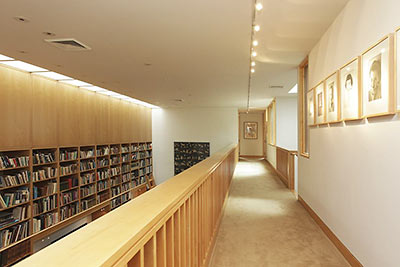
The 2 secondary bedrooms at the other end of the skyway (above), have their wall of closets and shelving back-to-back. Each has a bathroom: one with a tub, the other with corner shower.
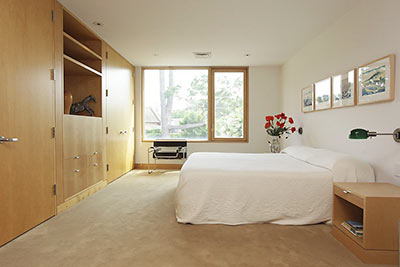
The listing includes some of the 3,726-sq.-ft. home’s floor plans:
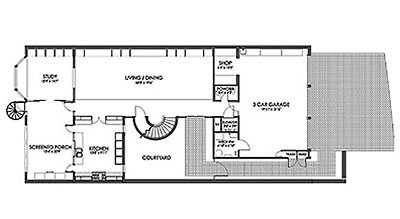
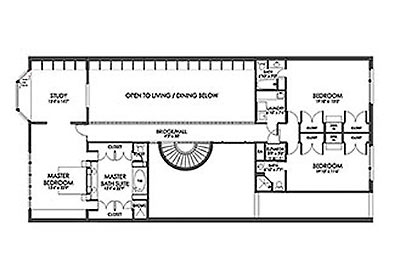
- 5730 Indian Circle [HAR]





I didn’t know you could get that much pale wood in that many places.
a $6,750 annual maintenance fee.
Me, too, mine’s payable to Harris County every year. HEY-OOOOO!!
“$6,750 annual maintenance fee”
That had better come with a happy ending!
oh my, birch veneer everywhere.
Straight out of a Céline ad. Some one call Juergen Teller.
How do you reach those books to read them?
Mike, there’s a ladder running on a shelf rail.
The very phrase “ladder on a shelf rail” makes me grin like a kid.
I like light wood tones. Dark wood makes a room feel like a cave. I like this house but somebody needs to get a Kindle and a library card
Is the master bathroom…carpeted? Guh.
@ Mr. Spoon – I hadn’t noticed the bath carpet until you pointed it out. Eeeewwwww. It’s out of the shot, but perhaps there are three sea shells as well.
Otherwise, I really like the way that light wood, colors, and skylights are used to brighten what could otherwise easily be a cave.
It looks like an office I worked in a few years ago. I’ll reserve judgement until after I see it during the open house this weekend.