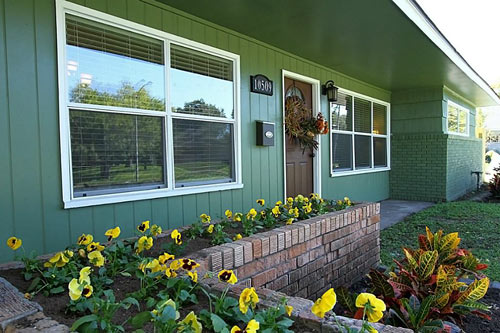
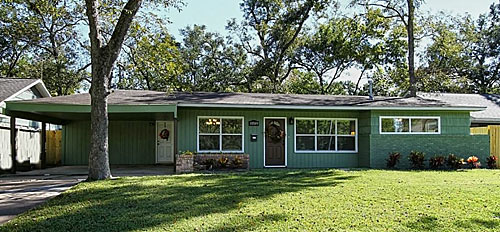
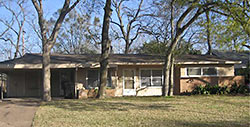 Pansies in the planter and fresh paint inside and out help perk up a 1955 Willowbend Ranch-with-carport that’s been overhauled since its purchase in June 2013 for $205,000. The refreshed version — with new kitchen, tilework, landscaping, and pigment-coated brick — sprouted on the market earlier this month, asking $379,900. Is the redo worthy of a $174,900 lift?
Pansies in the planter and fresh paint inside and out help perk up a 1955 Willowbend Ranch-with-carport that’s been overhauled since its purchase in June 2013 for $205,000. The refreshed version — with new kitchen, tilework, landscaping, and pigment-coated brick — sprouted on the market earlier this month, asking $379,900. Is the redo worthy of a $174,900 lift?
***
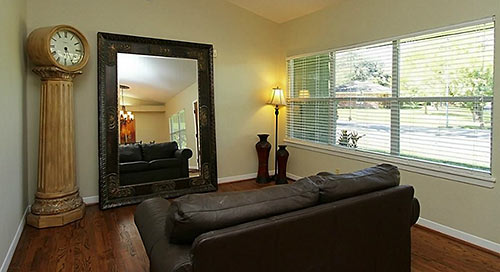
The listing mentions a little extra square footage, perhaps connected to moving the washer and dryer inside — but doesn’t specify where in the floor plan either lies. AÂ giant mirror strategically placed in the living room (above), however, does give the appearance of twice the space.
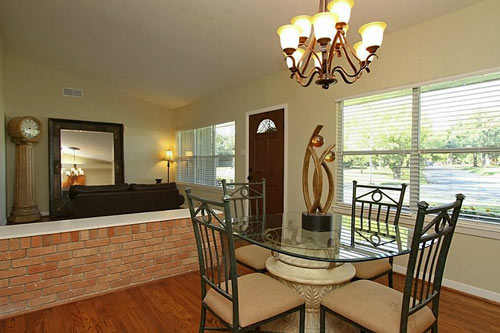
Open the new entry door on the home’s western front and you’re smack in the living room. The updated interior’s original brick barrier blocks any free-range roaming between living and dining rooms even if you can see across the divide. Here’s a similar view of the semi-combo space and its half-vaulted ceiling before the work:
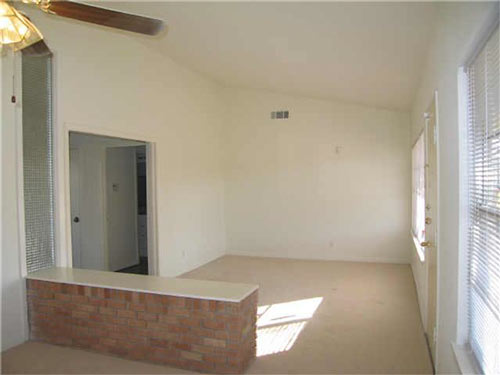
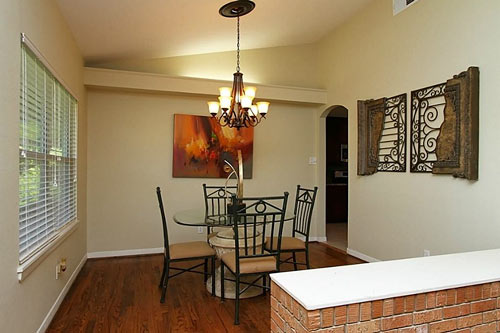
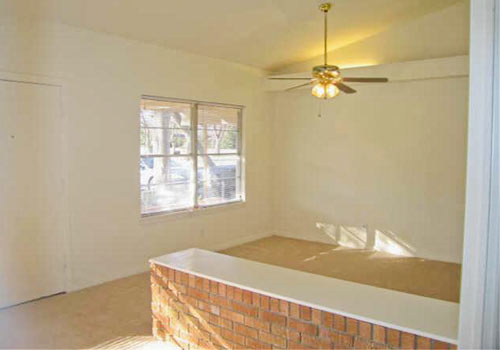
The kitchen’s transformation resulted in this look, with new appliances, cabinetry taken to the ceiling and stone accents around the corner sink’s cornered windows . . .
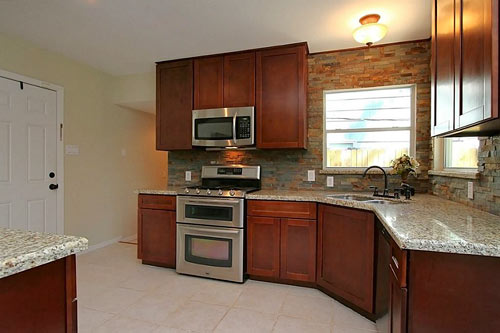
compared to the previous ceramic setup:
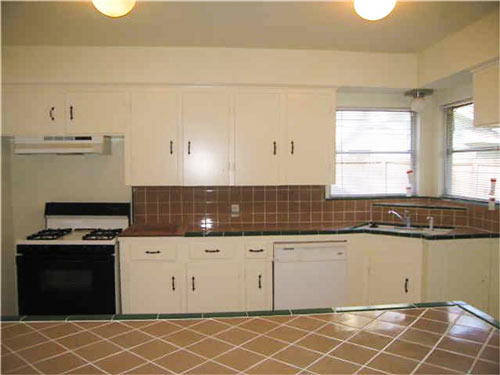
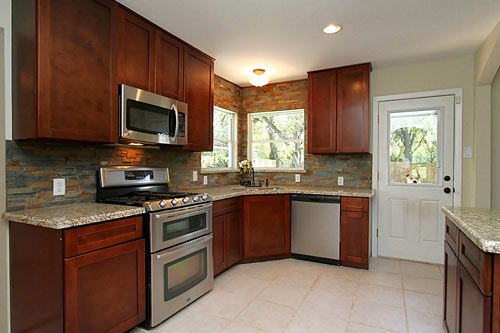
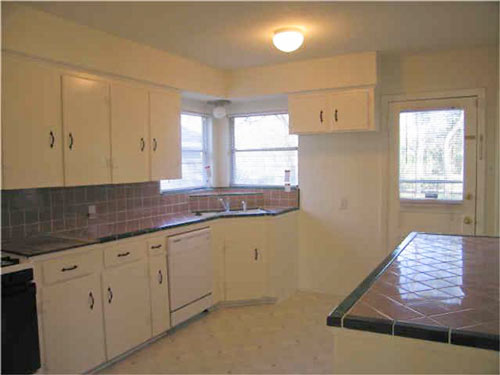
Down came a wall and up went an arch between the family room and kitchen . . .
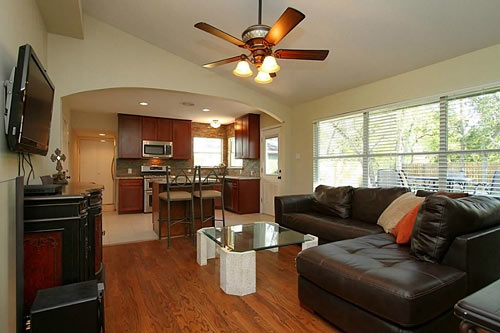
where an island with bar seating replaced the previous layout’s service window:
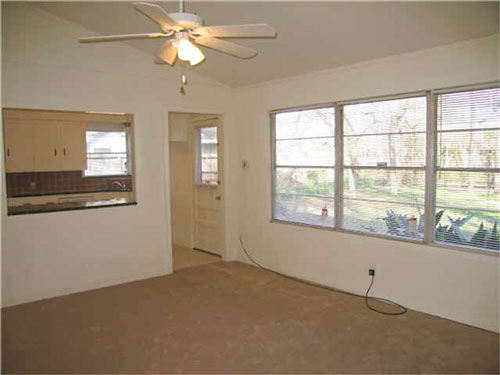
Here’s how the smoother flow goes now in the opposite direction:
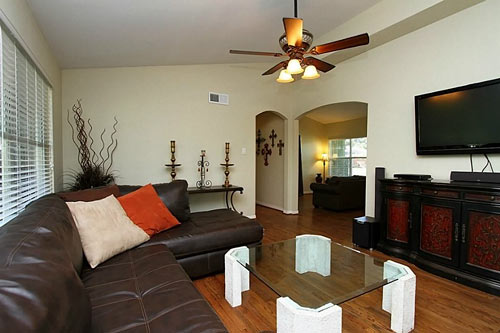
Previously, a closet, light-filtering interior screen, and squared-off doorways were part of the program:
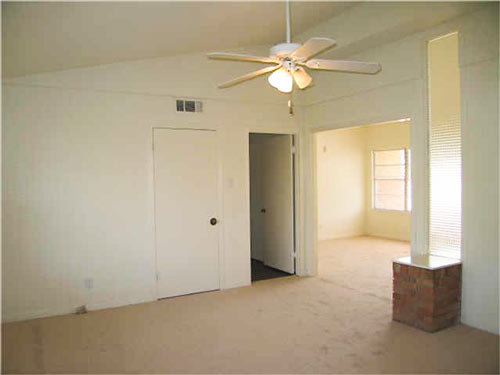
The home logs in at 1,449 sq. ft. in its listing, with 3 bedrooms and 2 bathrooms. The master bedroom gets windows on 3 sides:
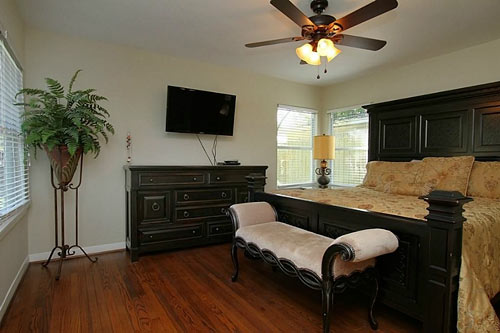
The high-and-horizontal window provides a clue that this secondary bedroom is at the front of the home:
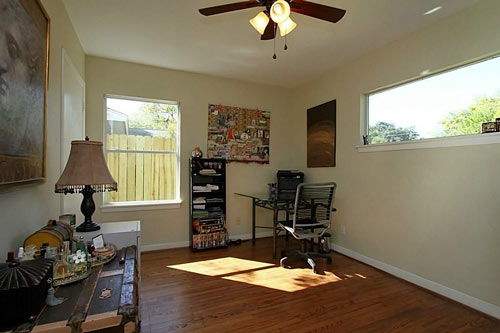
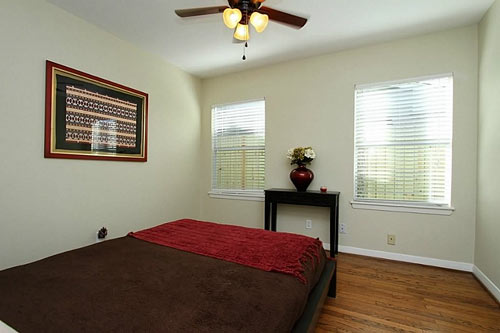
New decking adds more living space outside:
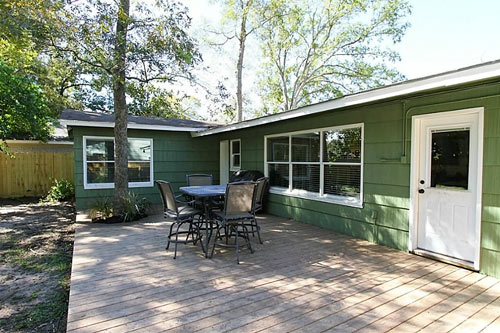
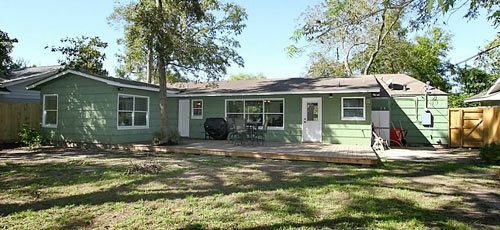
Before a new fence enclosed the 11,718-sq.-ft. lot, this was the back lot’s back lot:
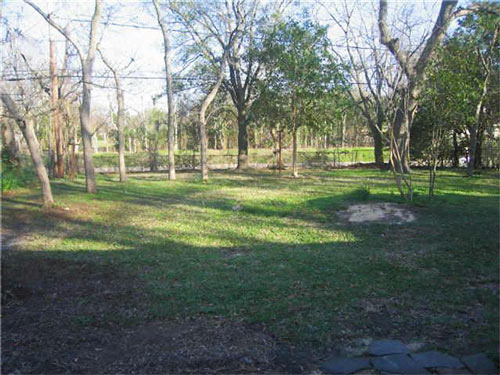
Although the Willow Waterhole conservancy project amasses most of its domain west of nearby S. Post Oak Blvd, a stretch of Willow Waterhole Bayou runs just past this property’s treeline. Trafton Academy’s campus is across the culvert, which runs south-by-southwest, paralleling the street in front of this home located north of Willowbend Rd.





I live about 1/2 mile from this house I have never liked the front the front needs a total face lift area is great . It is about 50k to 65k overpriced it is only 1400sqft
Even 205K may be too much for this place. No garage, the schools are not the best (Children at Risk gives Westbury HS an ‘F’) and it’s in the 1% flood plain (flood insurance may be costly due to Biggert-Waters).
Except for new exterior color, I like the house prior to the renovation. Including the backyard. That is a very nice, overlooked neighborhood in Houston.
I couldn’t help but wonder…where did they stash the fridge?
Beautiful remodel. All the renovations improved the flow and function of the house, including great lighting and open concept. A steal for the price!
I have been by the house. This house is perfect for an up and coming family. Easy access to all major roads and super quite neighborhood. Perfect blank slate for a gardener!!