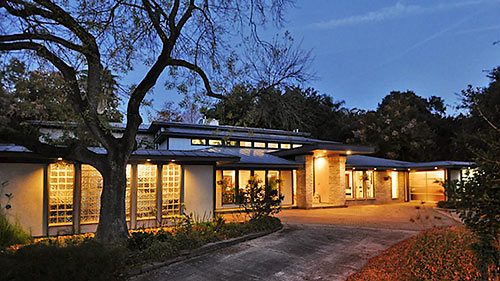
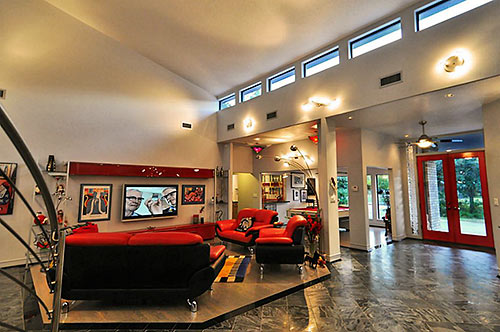
Light makes bright by day or night in this Jersey Village contemporary. Its bold colors further ramp up the lumens sneaking in from a plethora of windows. The grounds-hugging, mostly single-story property, which occupies more than half an acre across a low gate from privately owned Jersey Lake, has been on the market since May 2013. Its relisting by a new agency last week set a new asking price of $900,000. That’s down a few tads from previous listings, which began at $1.15 million, tiptoed to $1.099 million in September, and hit $945,000 in November.
***
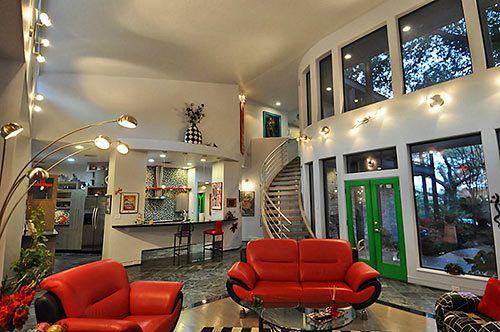
An open floor plan capped by clerestory windows on 2 sides sees to it that the views extend across the entire space as well as upward. The ceiling is 18 ft. high in much of the main living area, which also features a sweeping open-riser staircase. Its curved oak stringers and slate treads get shout-outs in the listing:
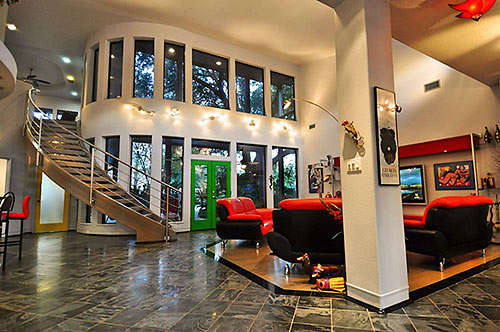
Some of the home’s features are hidden, such as the lighting system’s dimmer system and a roof-mounted antenna linked to an interior repeating amplifier.
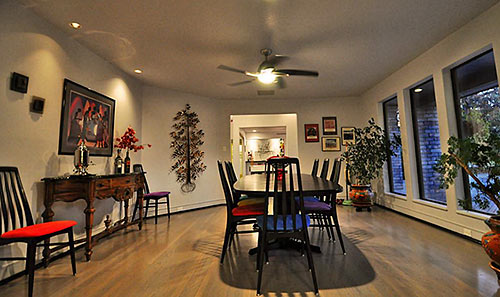
The kitchen’s rounded bar-height counter echoes the curve of the nearby staircase:
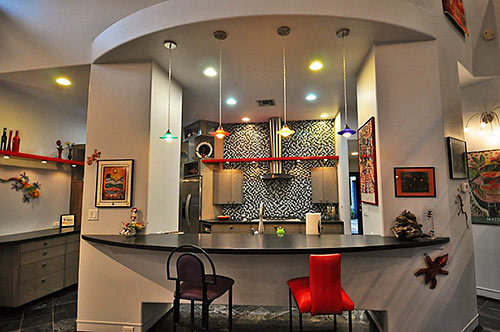
There’s a garden view from this breakfast nook, but it’s left out of the listing photos:
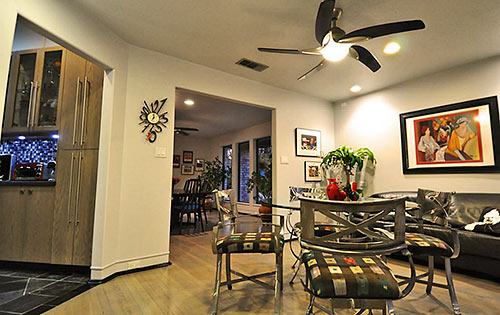
There’s a lake view from this well-windowed study:
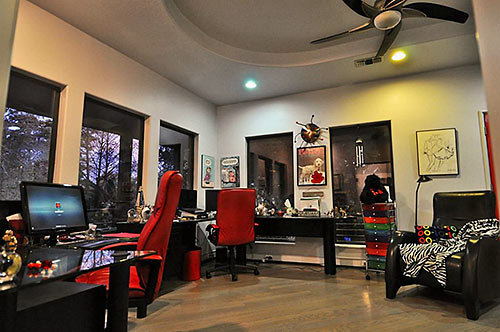
The red doors open onto a wraparound balcony:
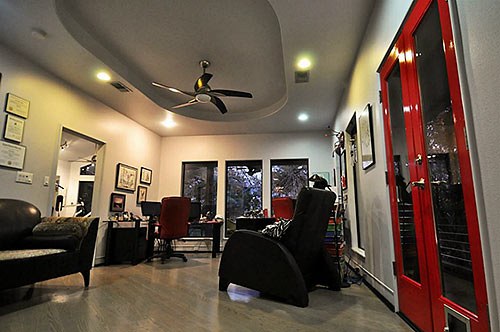
One of the 2 master suites is in the treetops of the second floor:
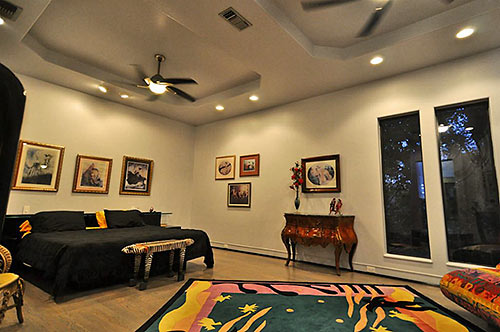
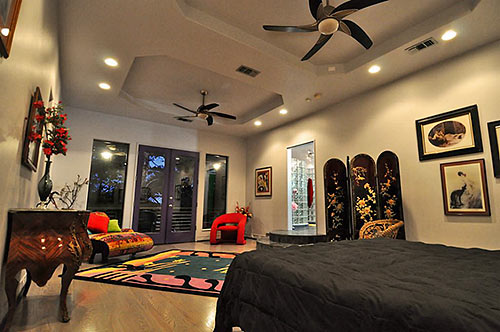
It gets a private balcony . . .
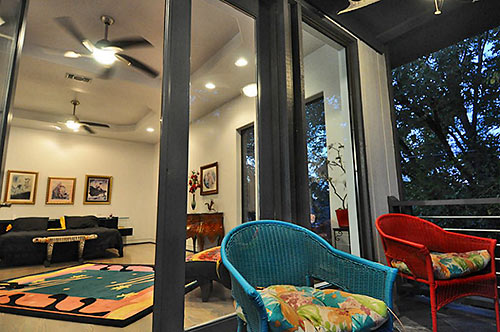
and a bathroom with a cathedral ceiling — as well as some dramatic fittings and finishes:
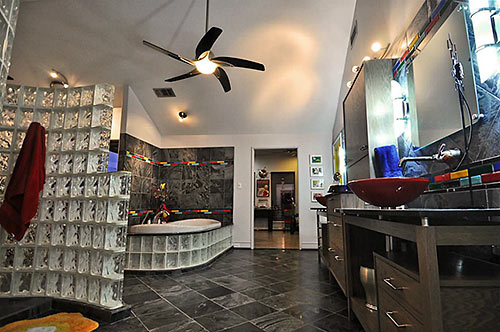
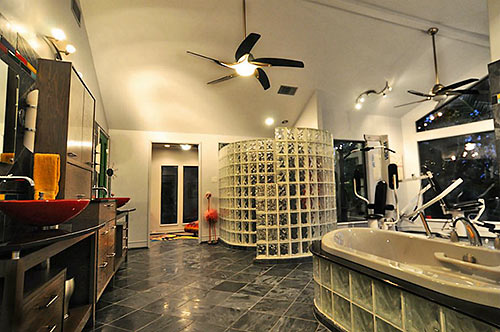
The other second master suite is on the first floor; its hard-to-miss doors lead to the patio:
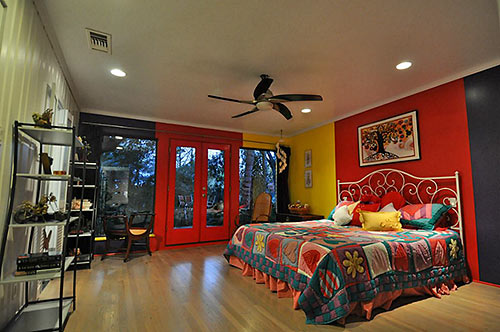
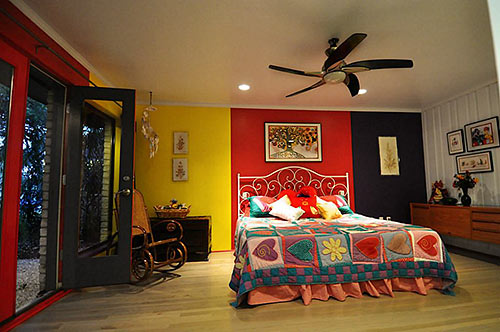
A curved shower stall opted for a low-rise curb:
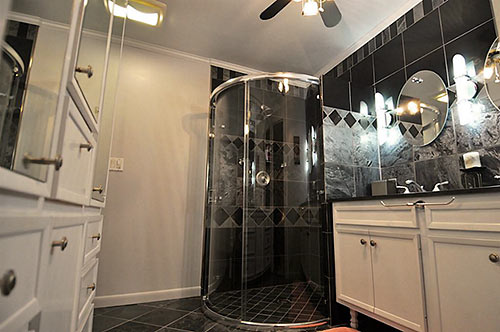
The other bedroom also has patio access:
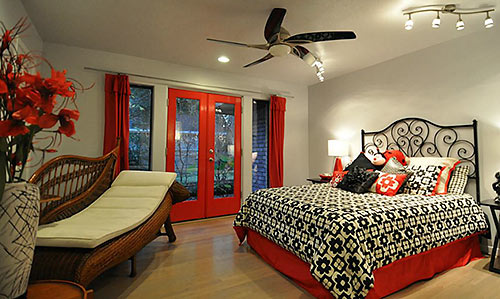
In contrast to the brightly accented adjacent room, this full bathroom mixes up the textures:
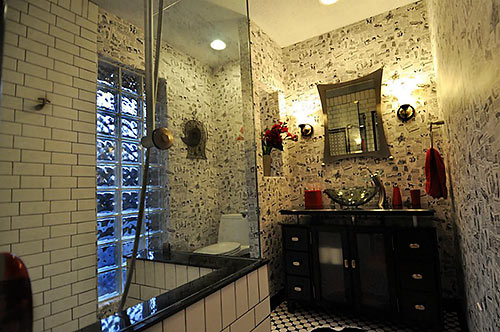
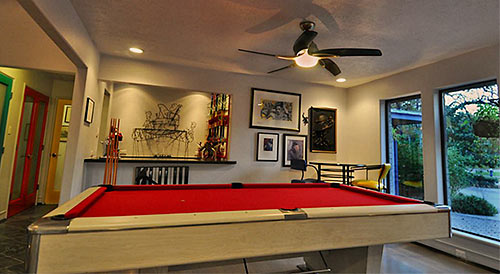
Off the foyer, there’s an open space (above) sized for a bit of pool. A pool of the wet variety is out back, amid the extensive landscaping. The yard and gardens are covered by an irrigation system that’s separately metered — to reduce sewer charges, the listing says. Drips from that system take care of the hanging baskets and patio pots.
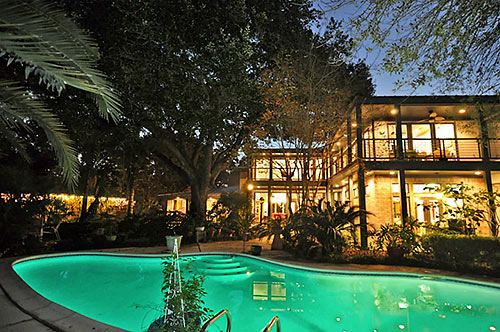
The 5,184-sq.-ft. home includes an extra space that’s currently fitted as a studio, though the listing mentions its possible conversion into additional bedrooms, each with an en-suite bathroom.
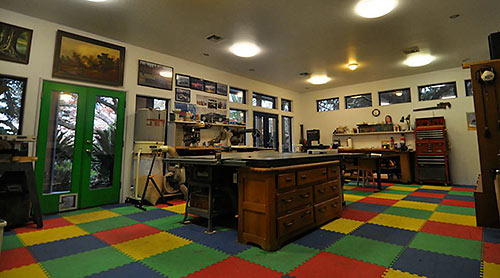
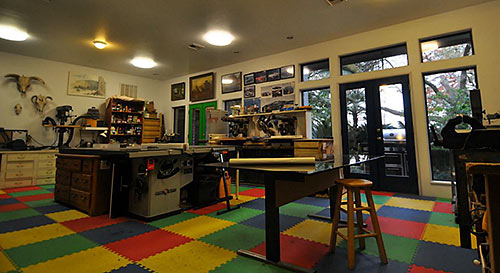
There’s also this stripped down and stainless guest bathroom, which has been plumbed for a future tub or shower, if needed:
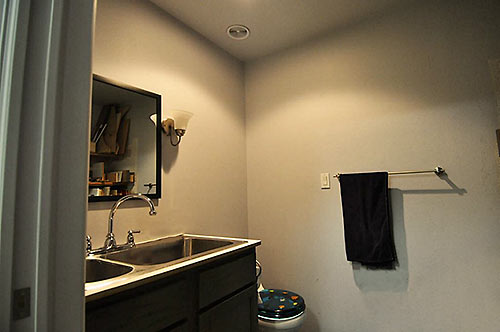
Here’s the view from the second floor windows, which face west:
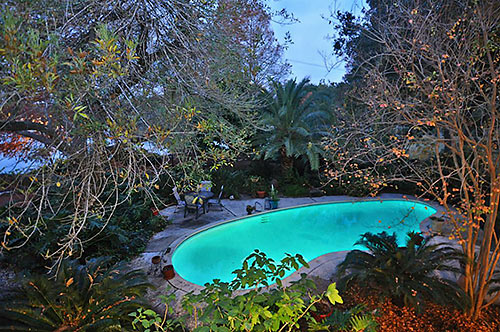
There’s a back gate between the lot and Jersey Lake’s shoreline:
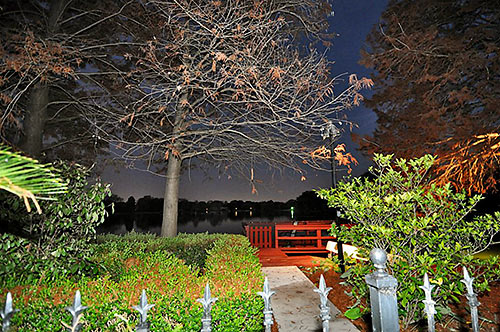
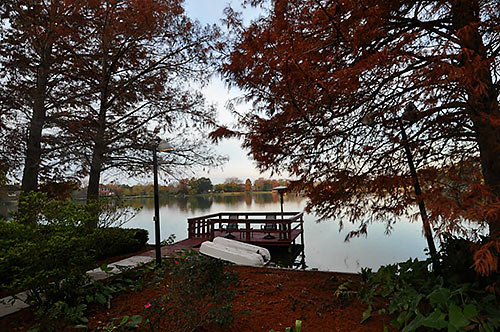
There’s a $750 annual maintenance fee for this property, which HCAD logs as a 1959 home remodeled in 2008. The listing, citing the seller, reads 2005.
- 15402 Lakeview Dr. [HAR]





Wow that place is like a Cantoni showroom. Like an explosion of 90s Eurotrash modern.
I like it. Seems like you get a lot for the price, including private lake access, pool, large square footage, mature landscaping, etc. Only drag is that it is way out in BFE and a bit dated. I am sure it will be perfect for the right buyer.
Thanks Superdave for introducing me to BFE, an initialism I will add immediately to my daily lexicon.
Superdave- since when is right off Beltway 8 BFE? You don’t venture past 610 much do you?
I grew up in this house. My grandmother sold it about ten years back and NO…it was not this wild. I’ll never be able to move back now…way too expensive and not what I want. I learned to swim in that pool and fish in that lake. I miss those times.