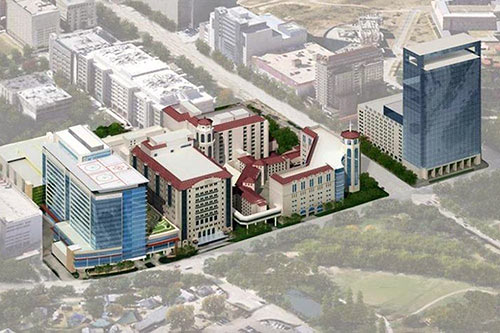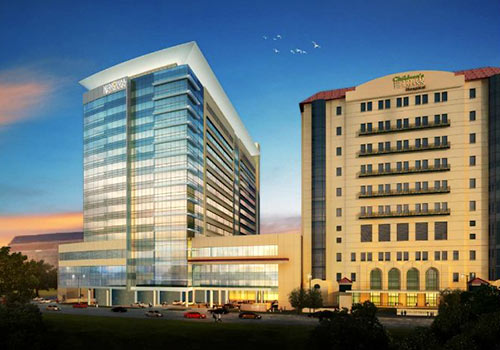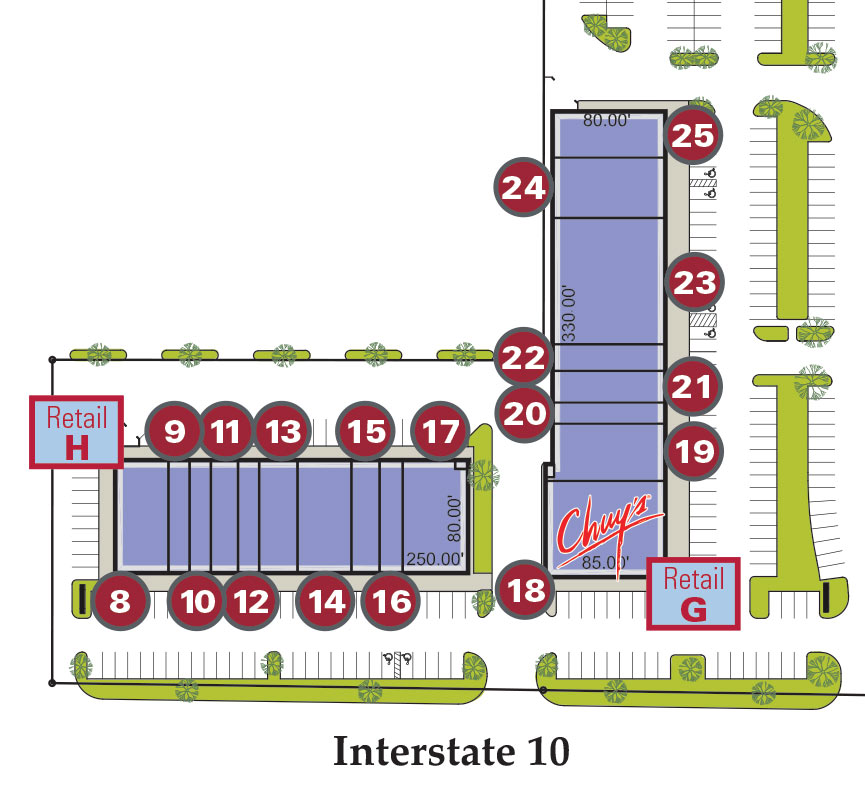
Included in the $650 million expansion and renovation of its Texas Medical Center campus approved by the Memorial Hermann Health System last month: the new, presumably 16-story patient care building across the street from Hermann Park and the Houston Zoo shown at the lower left of the rendering above. It’ll be on the corner of Cambridge St. (renamed from North MacGregor Dr. a while back, while you weren’t paying attention) and Taub Rd. Partially hidden behind it in the image above is a new parking-and-mechanical structure to go with it.
***

The new building will house the bulk of the hospital’s trauma and specialty intensive care units. It’ll be sheathed in glass, abandoning the Lego Mediterranean stylings worn by the Children’s Memorial Hermann Hospital and its neighbors to the east.
Between the new buildings and the renovations, the system will gain 1.34 million sq. ft. of space, 750 parking spaces, and a 333-seat café, not to mention a couple-dozen operating rooms and 16 emergency-room bays. Construction is supposed to begin this summer, and be completed in 2018.
- Memorial Hermann Health System to Launch Major Renovation and Expansion to its Texas Medical Center Campus [Memorial Hermann]
- Memorial Hermann to begin $650 million hospital expansion [Houston Chronicle ($)]
Renderings: WHR Architects/Memorial Hermann





Cool. What’s there now?
High rise buildings are popping up like mushrooms on all sides of Hermann Park.
@Heightsguy
Just a one story structure and some parking spaces. Take a look for yourself:
https://maps.google.com/?ll=29.71478,-95.395038&spn=0.004188,0.004757&t=h°=270&z=18