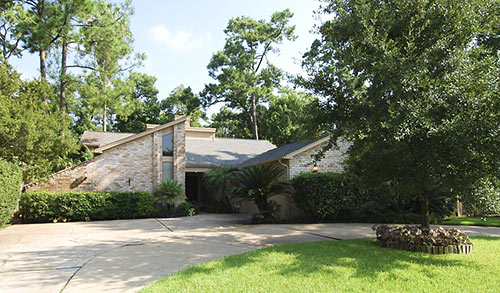
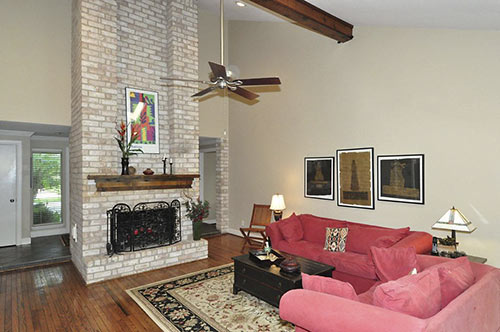
Over in the Brighton Place neighborhood in Spring Valley, a 1979 contemporary quietly observed its shift into middle age this year. The property has kept its bones but also updated some of the padding. It’s been listed since mid-September for $729,900.
***
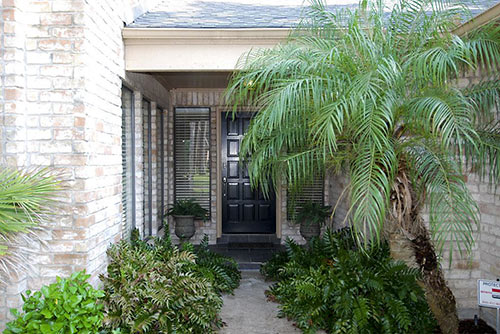
Mature landscaping makes the straight-on approach to a recessed entry a bit of a nature walk off the circular driveway. Palm fronds (above) mark where to find the home’s 2-car side-loading garage. The plantings also soften the view from the den, which has a grouping of 3 windows peeking into the shaded space:
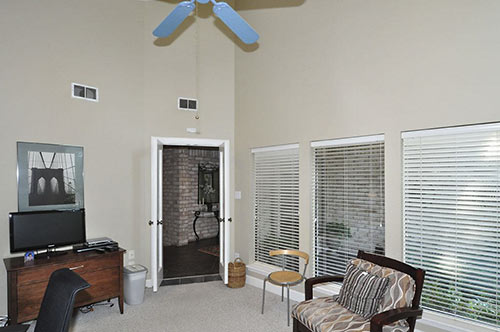
There’s another triple window on the other side of the room, which has western exposure:
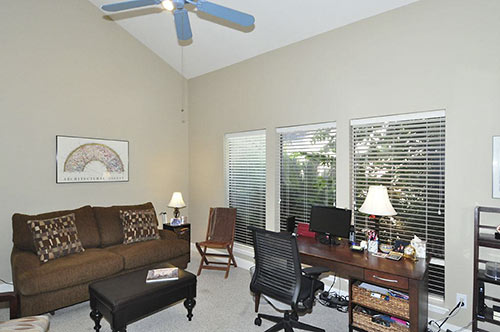
Straight off the interior’s foyer and hallway, the main living area is a step down. The brick fireplace plays divider between pass-throughs to the hallway and adds texture to the half-vaulted, multi-use space:
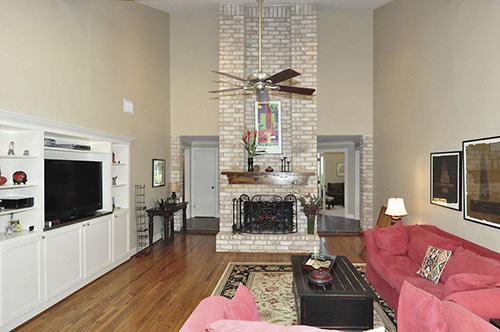
Through the room’s wall of windows and sliding door, you’ll find the 2,328-sq.-ft. home’s patio. It’s part of the poolscape that fills the back yard, which is on the lot’s north side:
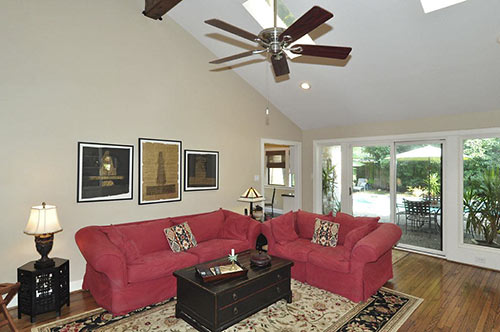
Another wall features a bar area and built-ins:
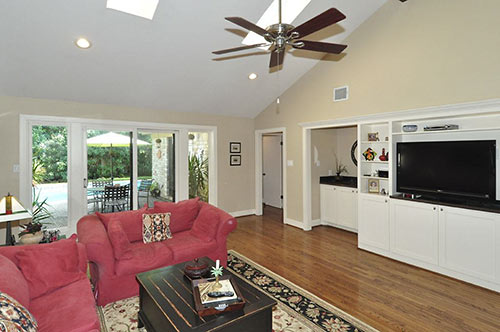
Skylights on the northern tilt of the roof help illuminate the room. Although windows flank the blank front door, the to-the-ceiling fireplace acts as a privacy screen:Â
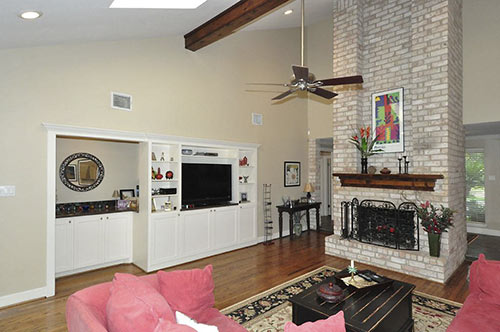
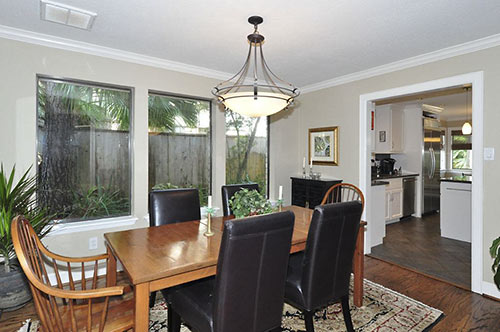
The island kitchen and its breakfast area were resurfaced at some point with granite countertops, tile backsplashes, some pendant lighting, and stainless-steel appliances. The home last changed hands in 2009.
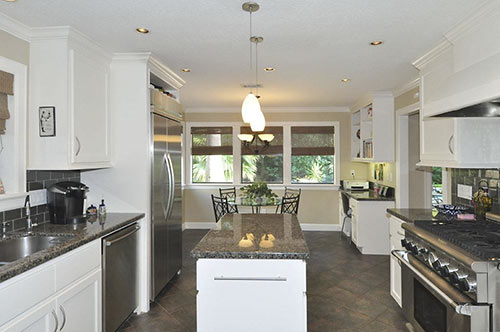
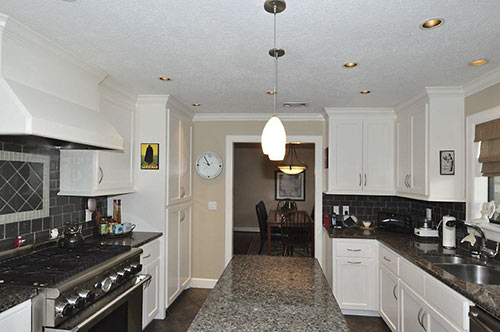
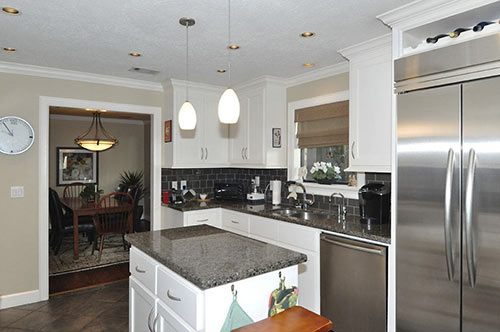
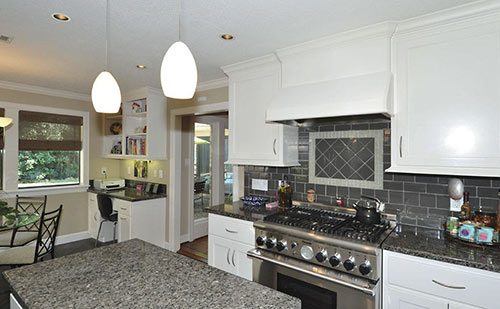
The breakfast nook and desk area share a backyard view, which is also visible through the kitchen’s wide doorway to the living room:
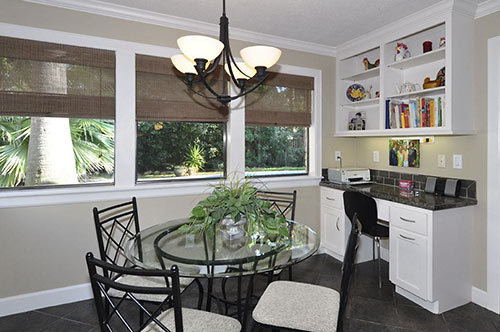
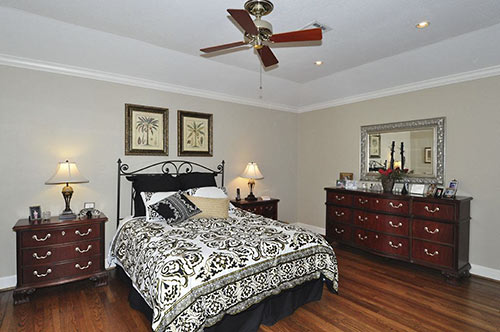
Beneath the master suite’s coffered ceiling, sliding doors open to the patio:
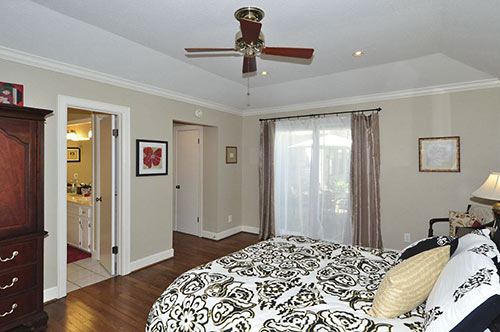
The master bathroom has double sinks in the vanity and a separate water closet closet:
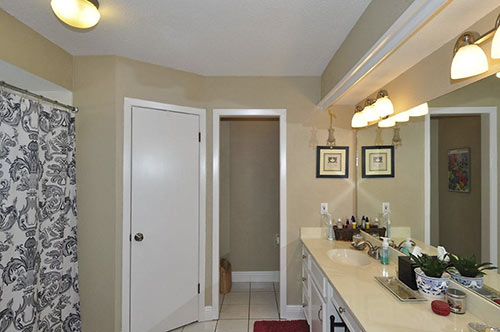
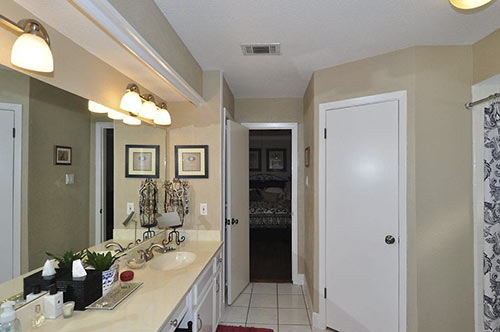
The 2 secondary bedrooms have access to the home’s other full bathroom.
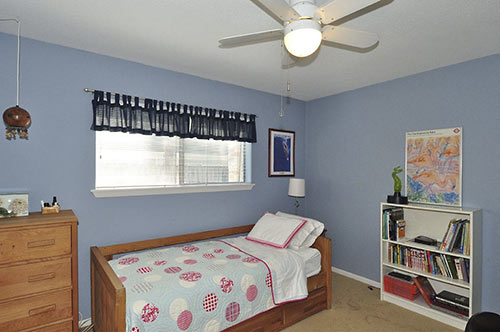
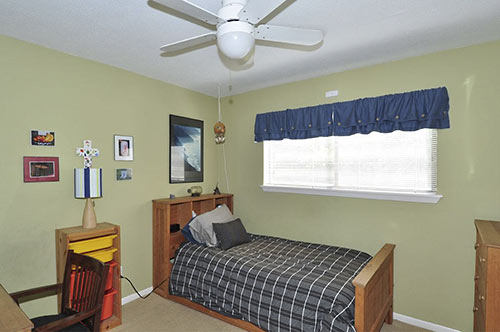
There’s more pool than poolscape at the back of the home:
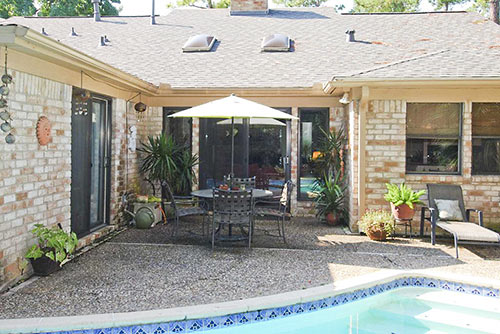
The waterway wraps its diving end behind a section of the house:
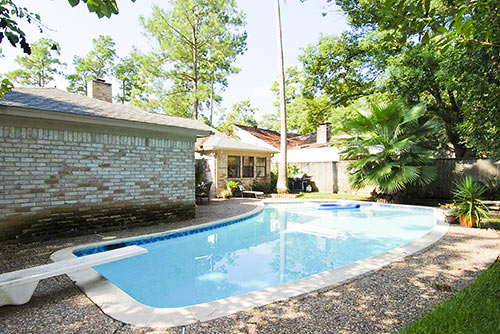
More fronds and a little lawn fill in the space between the lot-wide pool and fenceline:
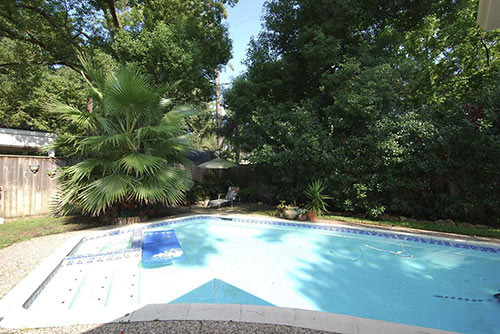
- 8312 Cedarspur Dr. [HAR]





Nice home, but the interior color schemes (IMO) are very unappealing.