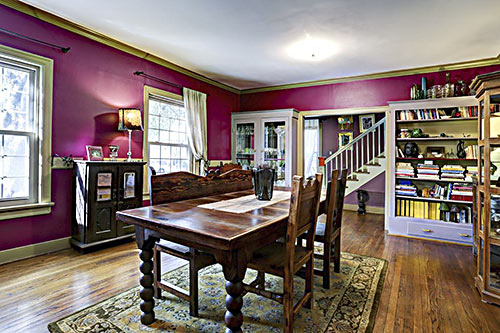
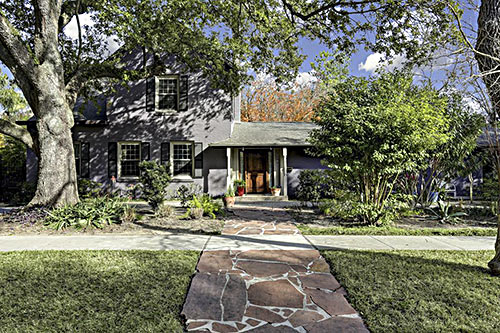
Which sections of this bi-level West University house were part of the 1938 original? Don’t count on the listing aerial map’s (incorrectly placed) marker to find it; the property sits one lot south of University Blvd. on a street east of Buffalo Speedway. The $1.578 million listing from mid-January features an actual occupied basement, though it isn’t pictured.
Tweaks and conversions over time appear to have shifted around room assignments. The dining room (top), for example . . .
***
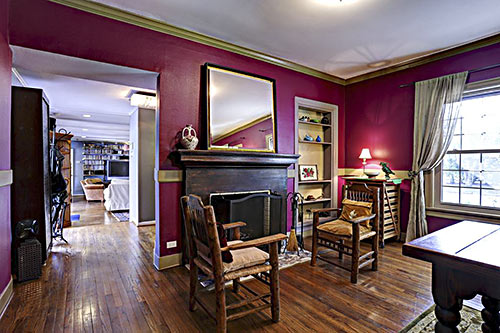
gets a fireplace (above); it’s also the pass-through to the staircase located at the far end of the floor plan (pictured at the top of this story). Two windows face west and look over the 3,666-sq.-ft. home’s circular driveway. The adjacent living room, meanwhile, has kitchen proximity:
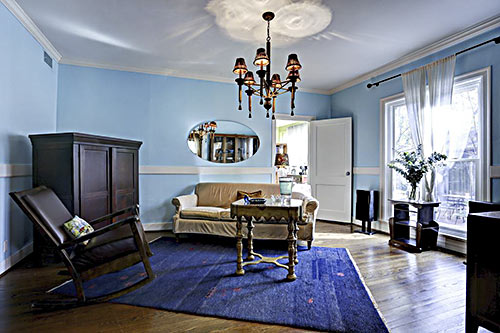
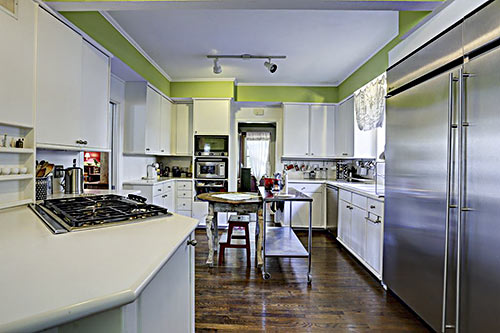
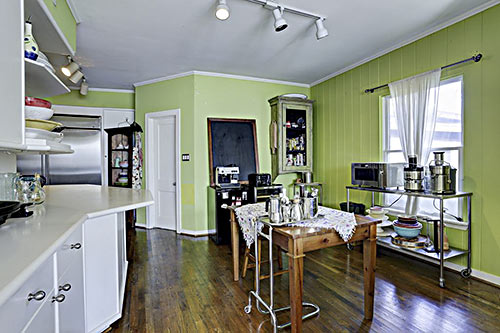
An enclosed sun porch off the kitchen comes with a full-height view of the back yard and access to the patio:
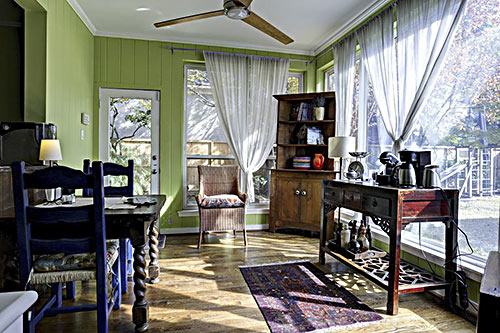
The family room hangs its picture window toward the street, though rangy landscaping provides a screen:
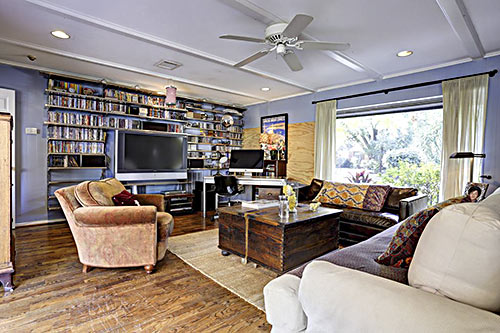
Elsewhere on the first floor, there’s a study that used to be a fourth bedroom:
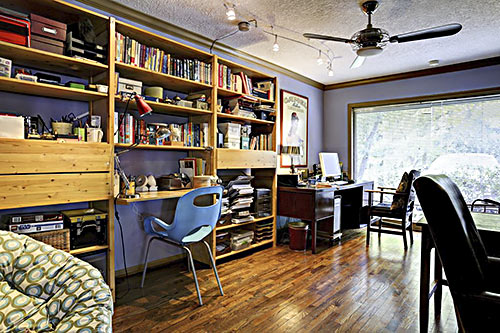
HCAD mentions 1995 renovations. Originally, the master suite was this one downstairs:
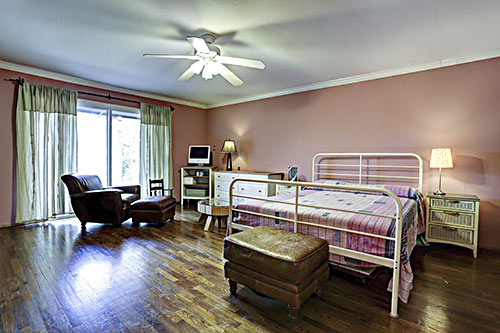
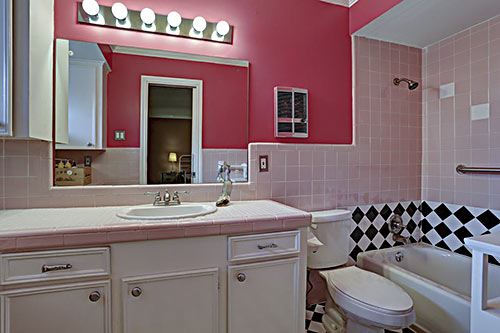
The current one upstairs, however . . .
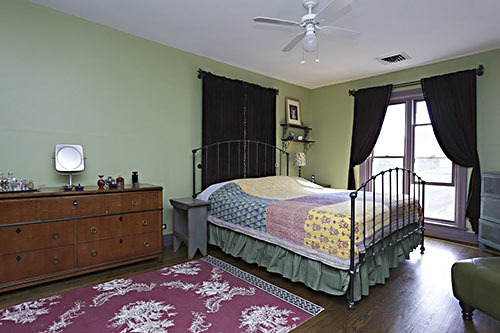
has a closet that’s especially roomy:
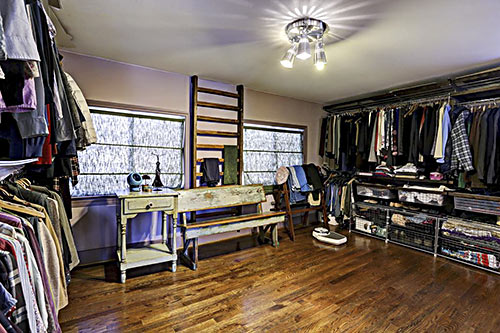
One of the secondary bedrooms roosts upstairs:
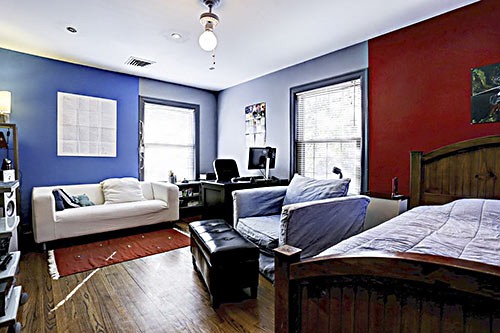
In 2002, when the home last changed hands, it sold for $550K. The lot measures 10,000 sq. ft.
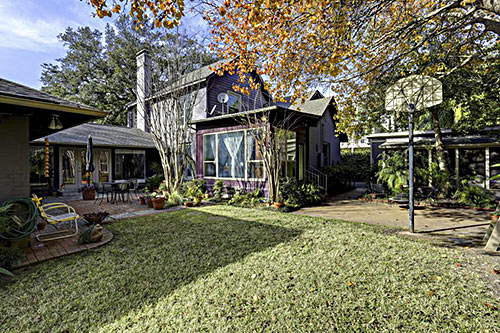
- 6315 Vanderbilt St. [HAR]





Oh yes: my own sex chamber..Yeehaw!!!
A basement in Houston? Very interesting. I’ve heard but never seen any here.