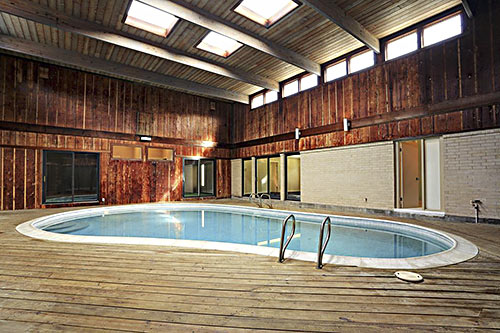
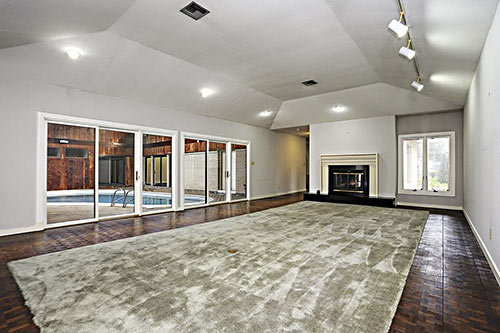
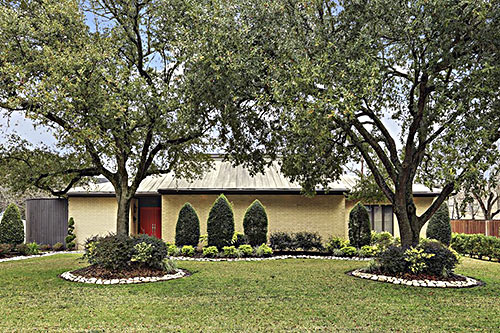
Some of the shadows in Pasadena’s Shadowlawn Terrace neighborhood fall within a property fitted with a cavernous structure soaring over the pool and terrace (top). The 1978 custom contemporary was designed by Richard Ainslie (“with input from O’Neil Ford,” the listing says — the San Antonio architect was a family friend of the owners). Well-tended by its original (and only) owners, the climate-controlling property splashed onto the market last week bearing a $250K price tag. It’s located east of S. Richey St. between W. Harris and W. Southmore avenues. Let’s take a peek at the teak within . . .
***
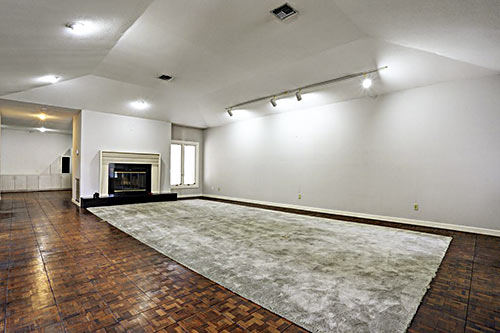
But for a carpeted inset, teak parquet flooring stretches across most of the common rooms. The living room sits at the center of the floor plan at the front of the 4,483-sq.-ft. home. Its wall of floor-to-ceiling windows faces the enclosed pool area. The home’s entry hall is closer to the dining room, pictured in the background of this photo:
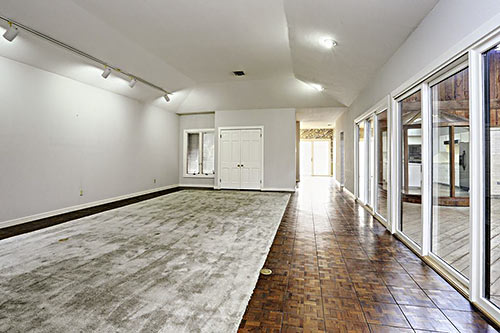
Its stylized floral wallpaper is original to the home. To hunker down, roll down the hurricane shutters fitted to the triple-wide slider door accessing a section of side yard:
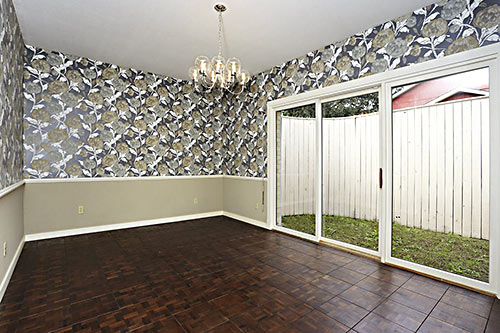
At the other end of the living room lies a den with a lot of doors to storage, . . .
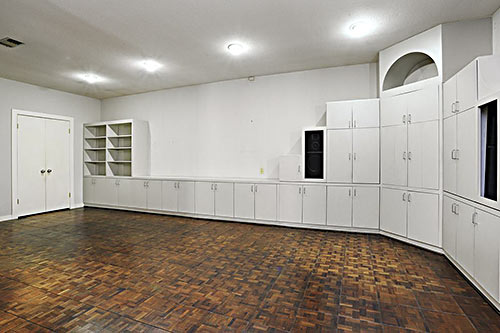
closet space, and a window facing the street:
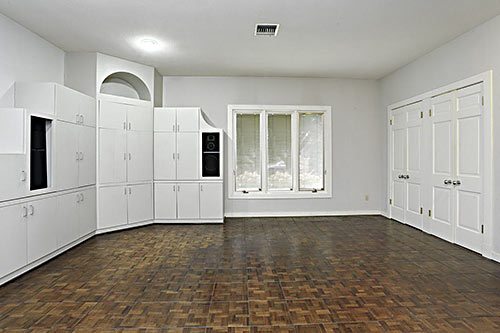
In the kitchen, the breakfast nook adds a Crystal Palace setting, looking onto the pool area:
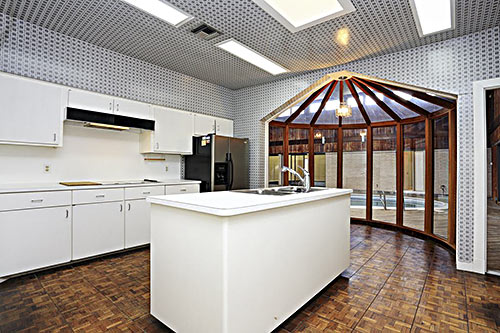
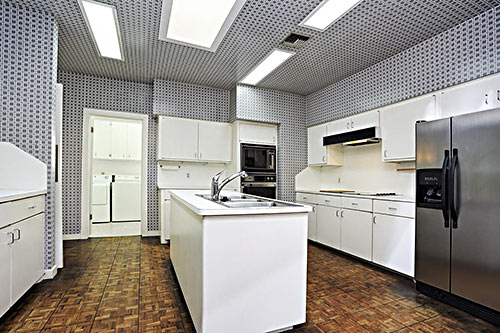
Both the laundry room (above) and half bath are nearby:
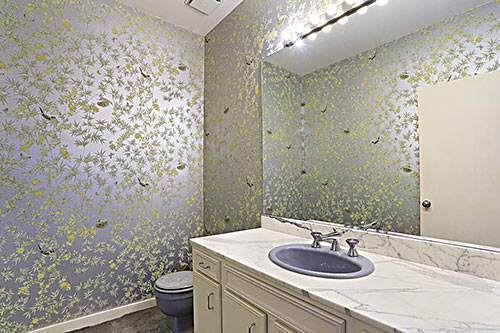
All 3 bedrooms have direct access into the 1,355-sq.-ft. atrium. The master suite . . .
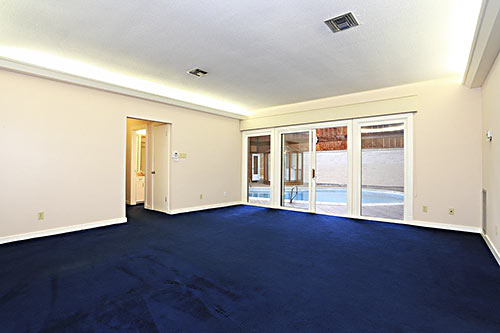
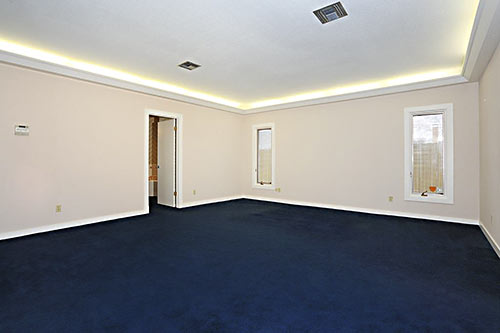
has 2 bathrooms:
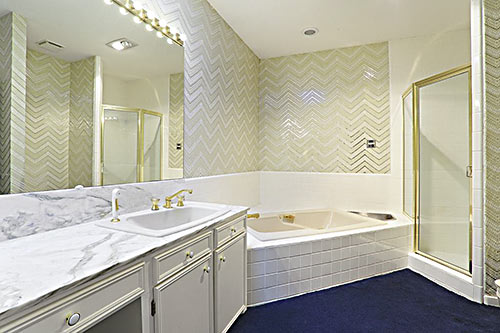
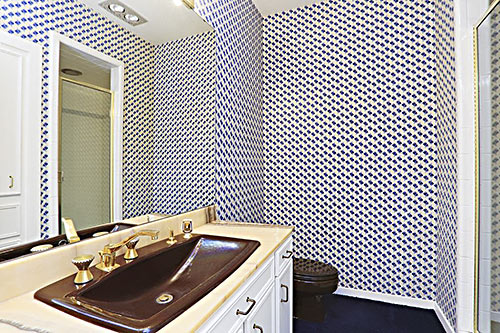
and each gets a master closet:
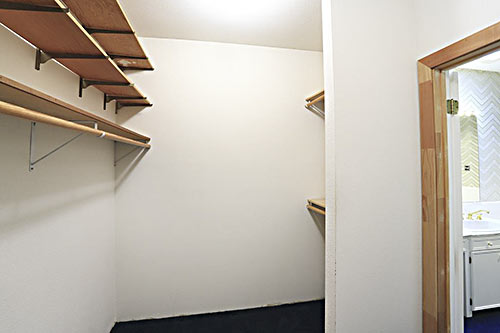
Both secondary bedrooms measure 14 ft. by 11 ft.; they appear to be mirror images of each other, right down to the vacuum markings on the carpet:
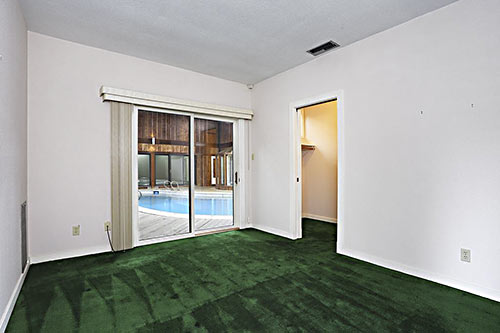
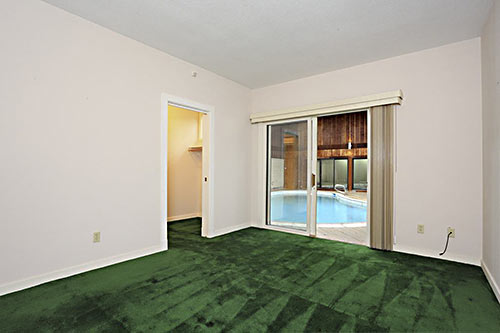
They share a full bathroom:
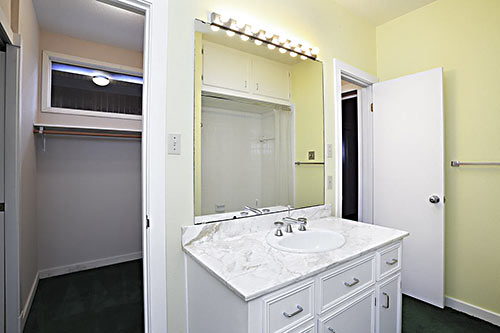
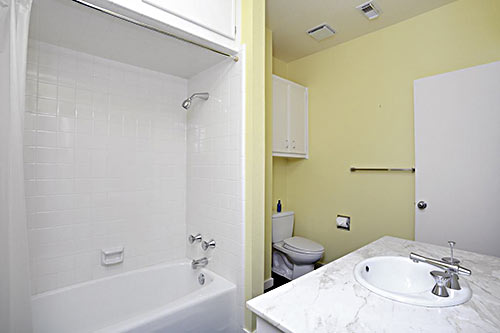
The 2-story pool enclosure handily offsets pesky environmental irritants like humidity, bugs, and adjacent higher-density properties, and the skylights and clerestory offset the SPF factor a smidge:
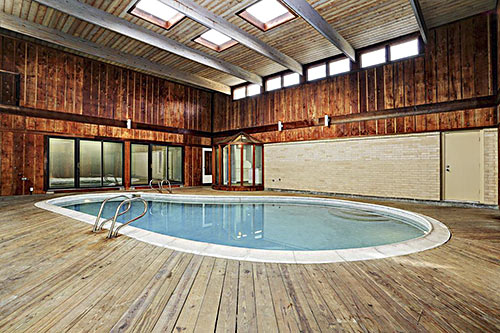
There’s another full bathroom for pool-user use:
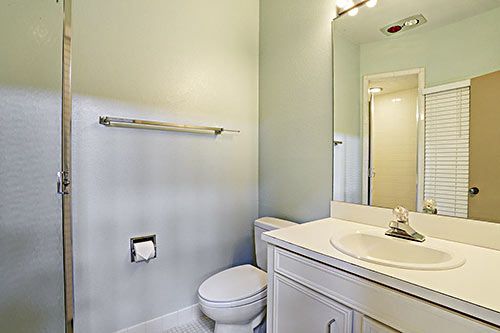
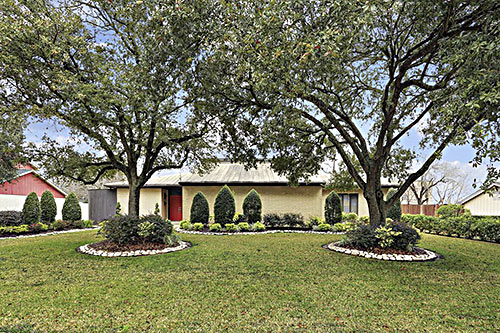
The footprint also ties in an attached 3-car garage with redwood doors.
- 806 Shadow Ln. [HAR]





Cavernous is right – what an odd house! This is the Astrodome of single family homes.
Did the original family entertain a lot?
Then why’s the pool so small?
HAR link is broken
Nobody cares who the architect was, especially in Pasadena. That corner everyday smells like a refinery or an eggroll factory, depending which way the wind is blowing.
That’s an incredible amount of house for $250k. The location is unfortunate. and then those carpets….
There is a house like this is Windsor Village northern part 77085 that has a in door pool like this. 1.5 yr ago the home sold for about the same as this one and location is much better.
Well, I for one love eggrolls. Cancer not so much…but eggrolls are great!
I like the blue carpet but that green one is a hideous color. I grew up about 3 blocks from that subdivision. One of my sister’s classmates lived on that street, but not that house. It had a certain cache amongst the neighbors living in the immediate area.
There are a few of these really big contemporary houses in Pasadena. Really big.
and bonus, it backs up to some crappy apartments!
While not a big fan of this house, I’m a fan of the idea behind this house. Houston seems like a good place for large homes built around enclosed courtyards. I would open the eaves above that pool to let it breathe, or maybe just suspend a tarp up there for some shade.
.
I’m curious about how they deal with moisture and temperature in that pool room.
some of the rooms and bathrooms look like they were designed by a grandma who enjoyed dropping acid, but the idea of the house is cool, and the parquet floors are amazing. would be nice to remove the obscene amounts of formica cabinets from the TV cavern.
Toured this house. The wallpaper is fabulous. The bathrooms are carpeted and the kitchen needs updating. There actually is a hall to get to the master without going through the atrium, but not the guest rooms. The most disappointing part was the apartment complex backing right up behind this property.