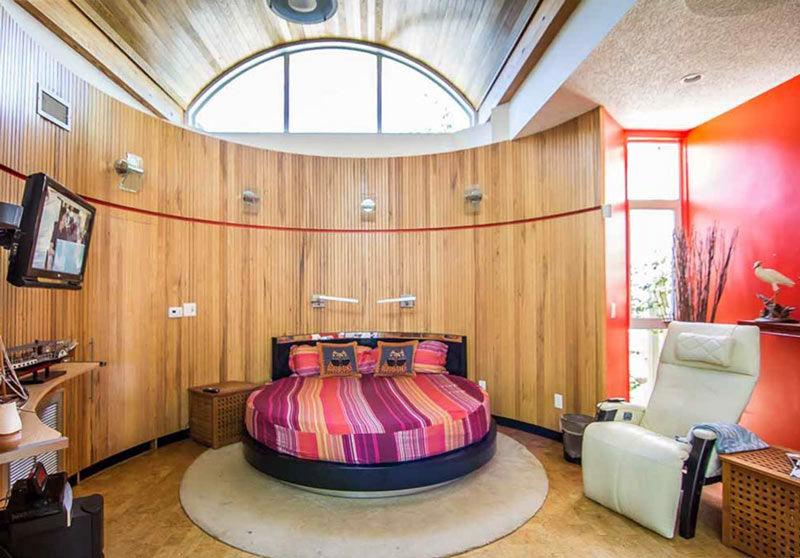
Positioned above a fork in Spring Branch Creek just north of I-10, this 1971 mod was designed by former occupant Roland Beach, who passed away last April after living in the home for more than 40 years with his family. Beach, an exporter of construction materials to Barbados, produced much of the 2,630-sq.-ft. home’s extensive wood paneling and detailing in his own shop in the property’s detached 2-car garage.
His 3-bedroom, 3-bath dreamhouse was remodeled in 2008, when Beach added a master suite containing a round sleeping area, a sauna, and a kitchenette with dining space — allowing occupants to get away from it all without actually leaving the home. The house was named one of Houston Mod’s “Mods of the Month” for November; the asking price dropped to $825k from just under $840k at the end of October, after a few weeks on the market.
***
The pre-remodel footprint consists of a single square, sectioned off into rooms by walls entering the interior space at acute and obtuse angles.
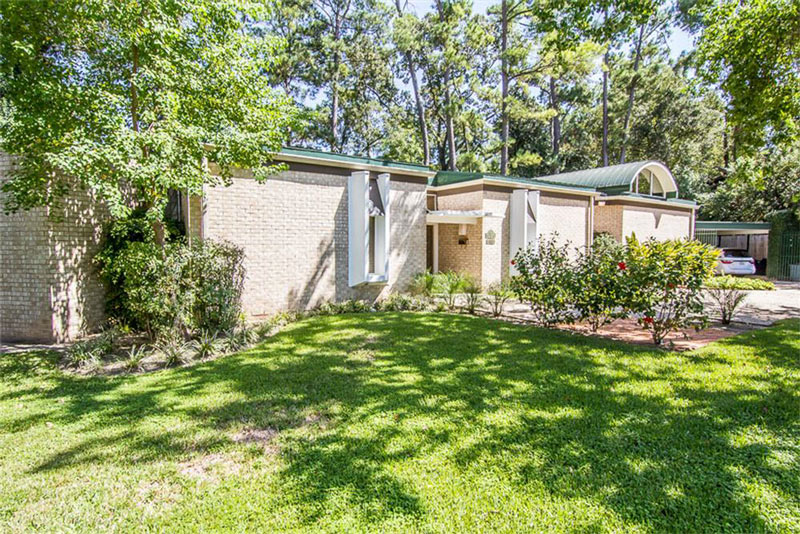
The master suite was tacked on along the southern edge of the home in 2008 (look for the arched roof on the right hand side of the photo below):
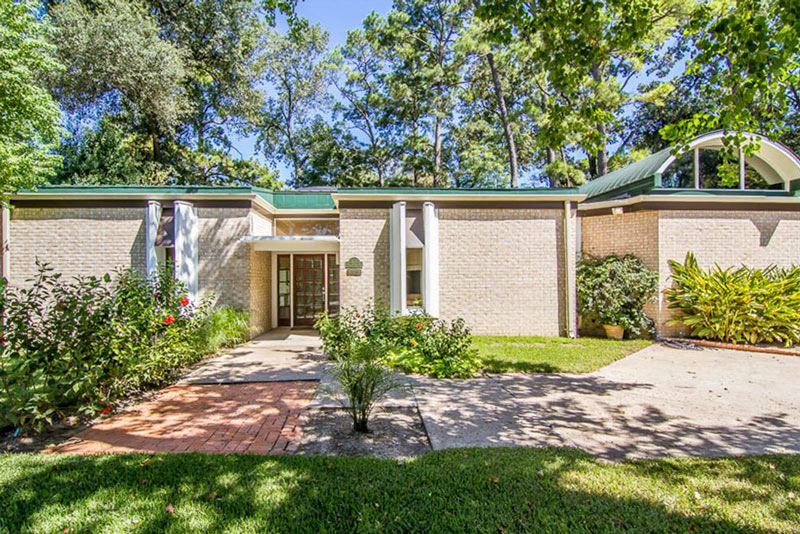
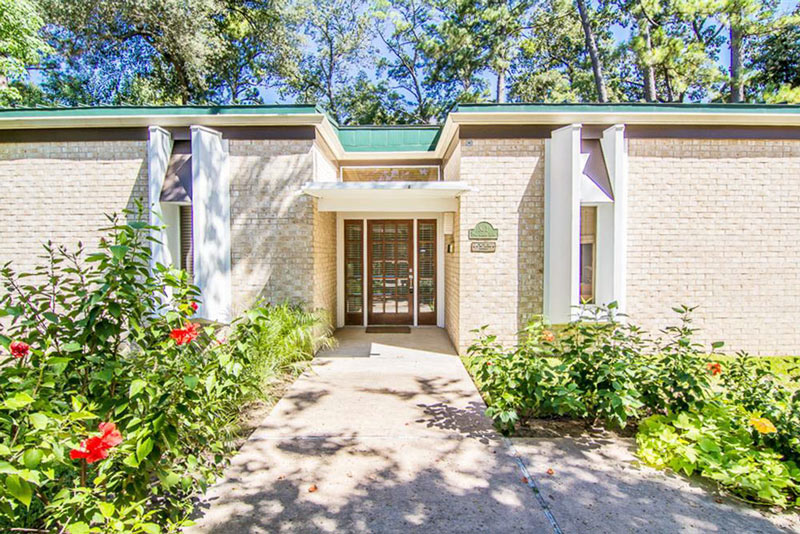
You can drop your bags in the the first room to the left of the entryway — a bedroom outfitted with parquet flooring and extensive storage options:
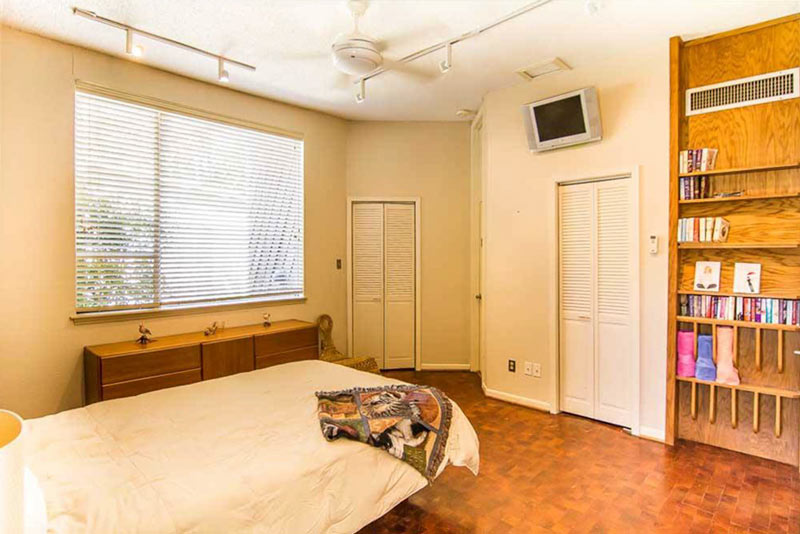
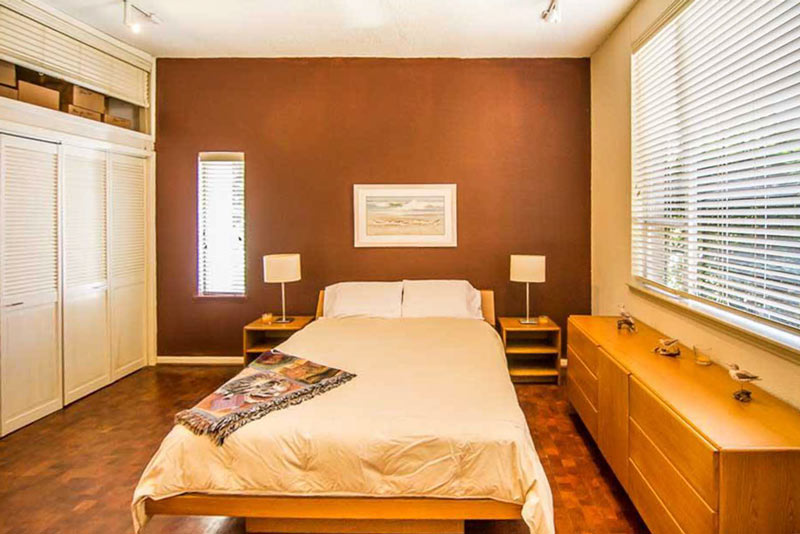
A door in the back of the room leads into the bathroom, furnished with wooden countertops and stone tile. (Note the rather un-mod-like wainscoting running along the walls.)
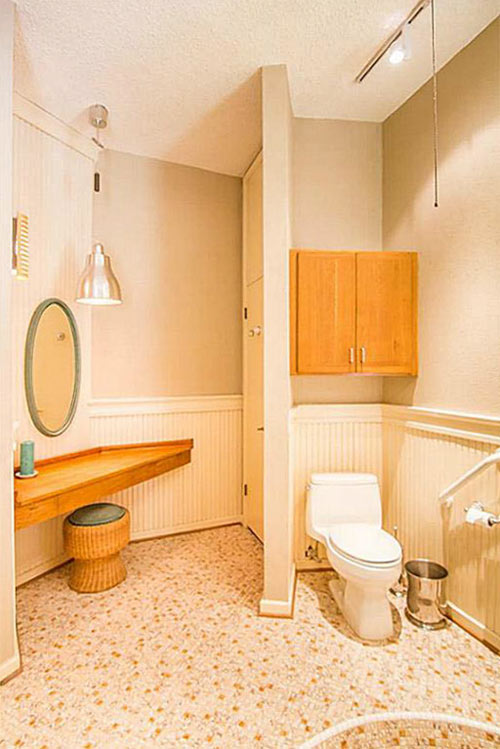
Stop for a relaxing dip in the circular sunken tub, conveniently located directly behind anyone using the hand basin:
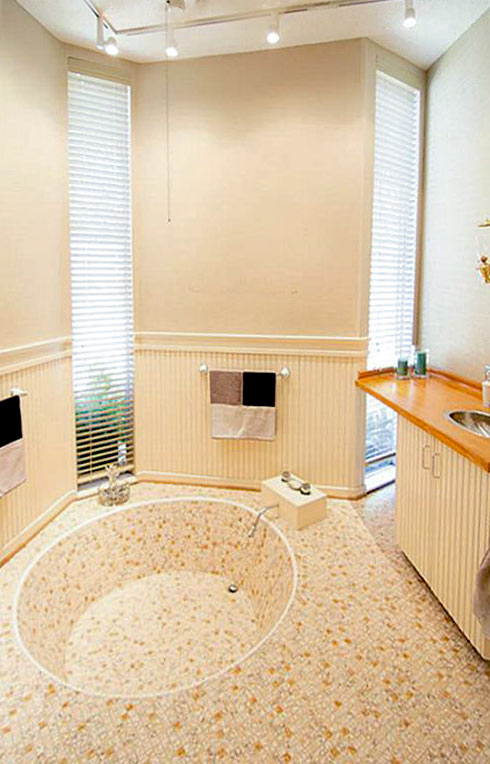
Another door by the sink leads to a second bathroom . . .
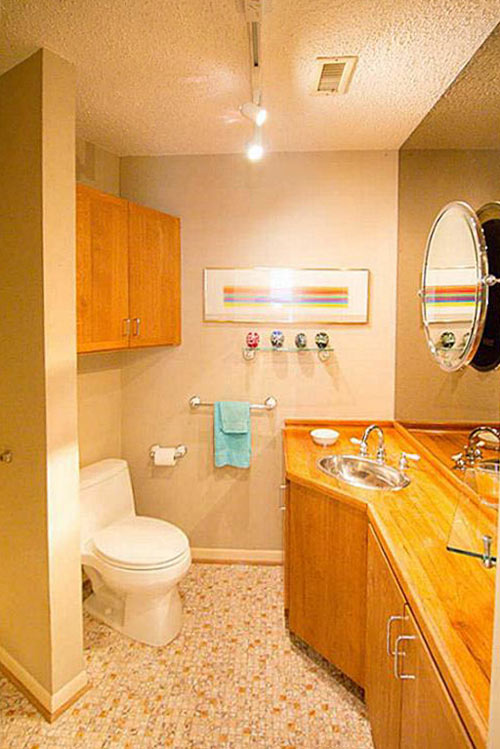
. . . And out into a study, fitted with wooden paneling laid on the diagonal behind custom shelving. The door in the back provides a quick escape to the side yard on the north side of the property, while the other leads back toward the center of the house.
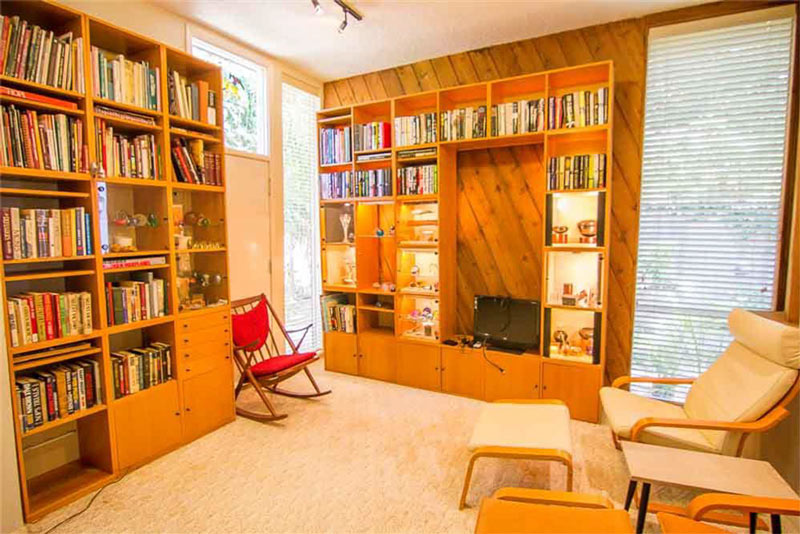
A set of freestanding walls wraps through the middle of the original home’s square layout to partition off an irregularly-angled kitchen beneath a large skylight. The front entryway is directly behind the back wall in the photo below, facing west:
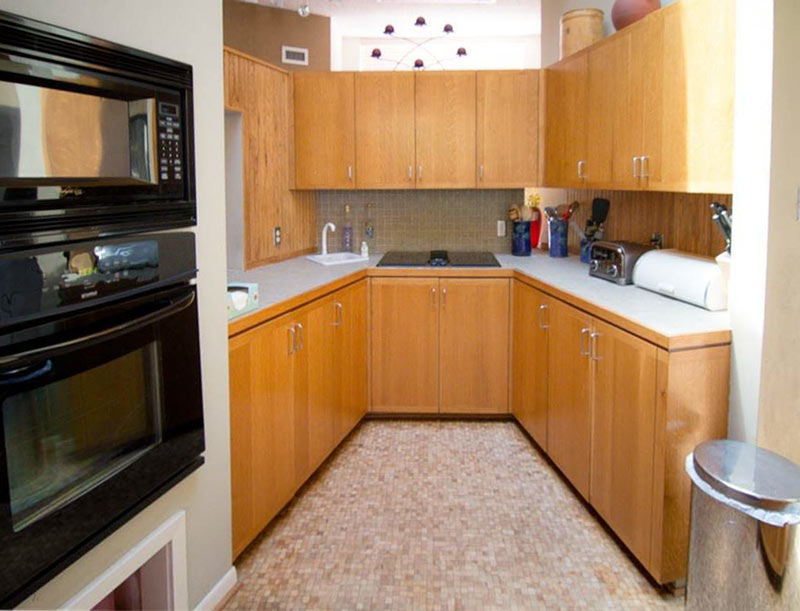
All of the original rooms and spaces in the house are arranged radially around this kitchen nook; easy command of the rest of the home is facilitated by multiple exit points and tray passes. A subtly angled fireplace partition jutting out from a wall of west-facing windows serves to define the dining area:
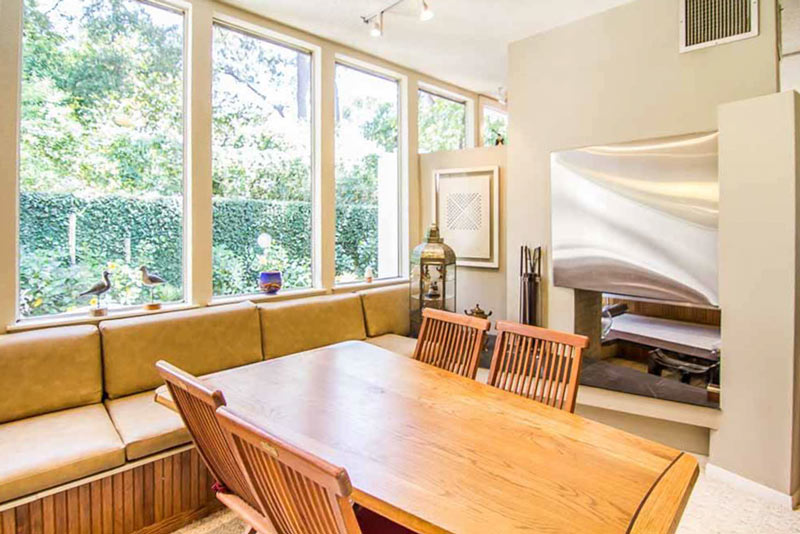
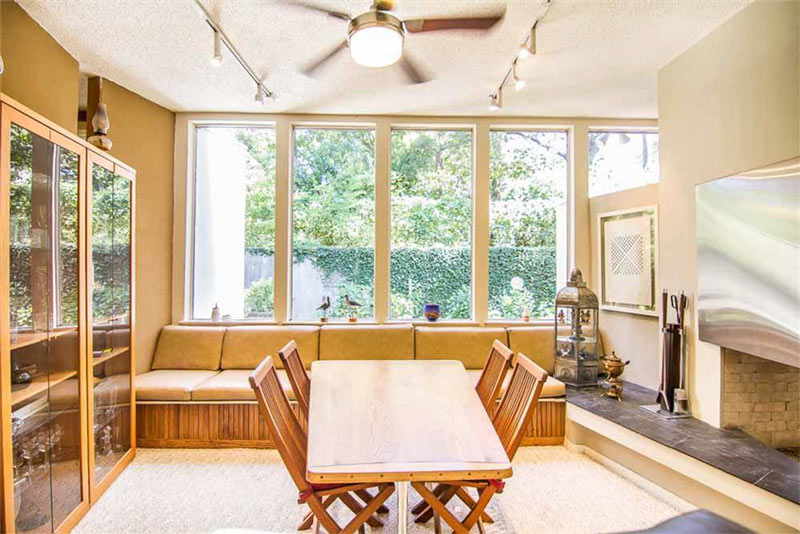
That fireplace partition is double-sided, and serves to define the living room as well, where a door leads to a back patio:
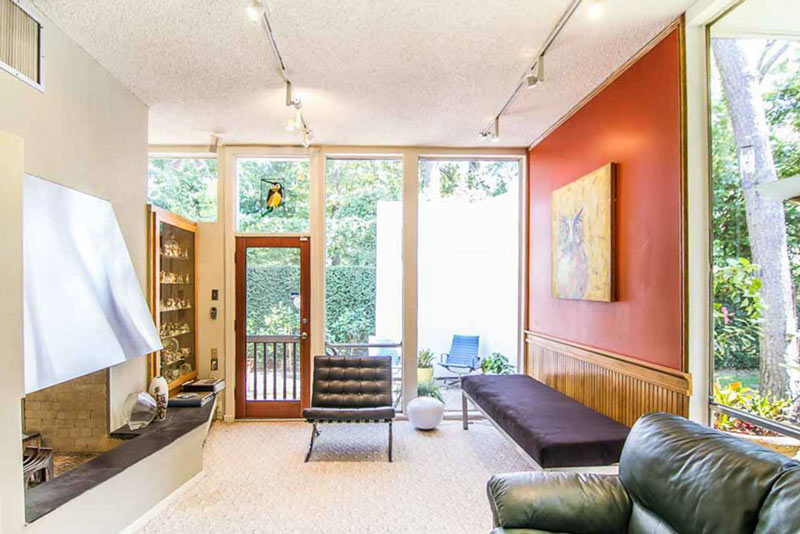
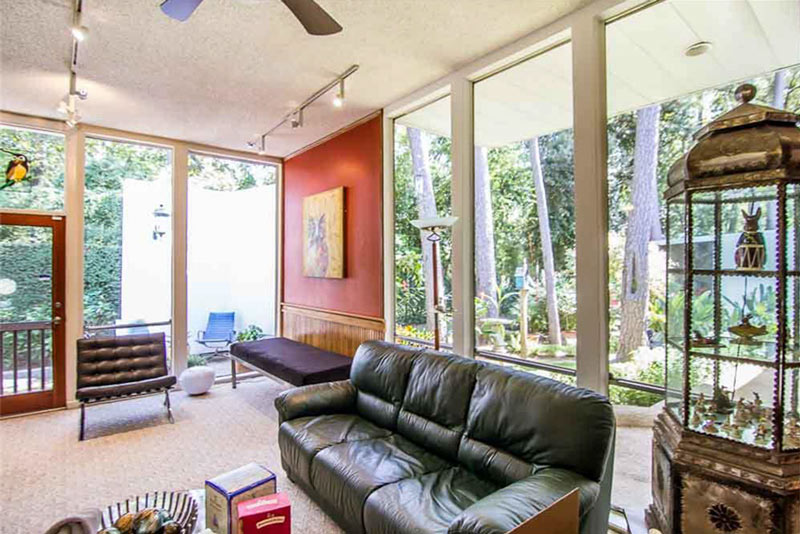
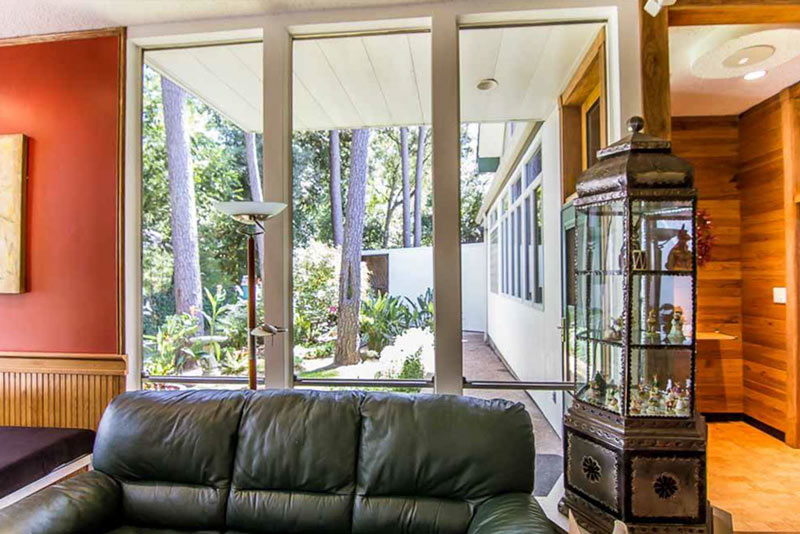
A small entryway offers access to both the back yard (to the left) and the master suite (to the right). Custom lighting highlights the statuary currently missing from the shelf at the end of the hall:
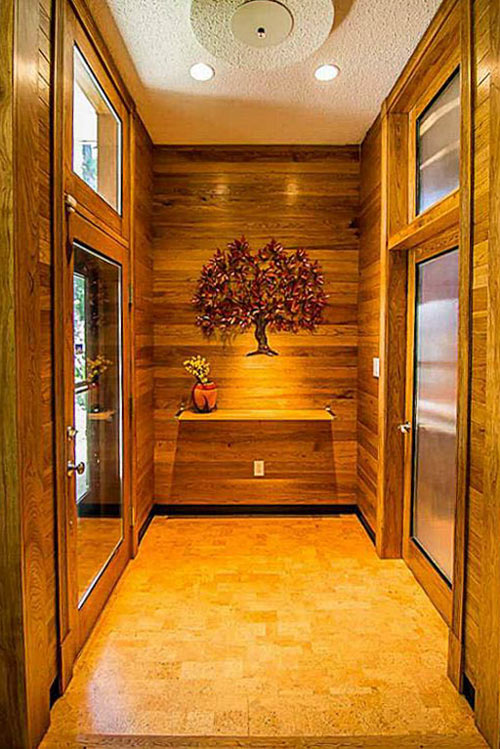
In the geometric refuge of the master suite, the arc of the east-facing clerestory windows above the round bedroom area and matching round bed (see photo at top) is echoed by the west-facing glass of the kitchenette:
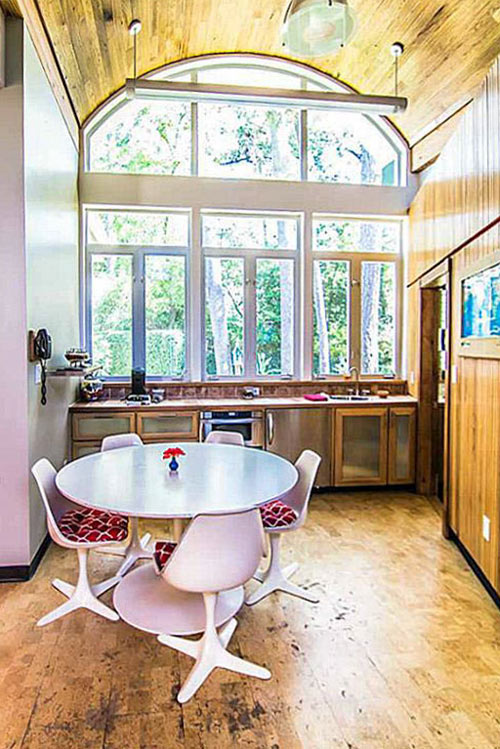
The master bathroom includes a whole gamut of spa-like amenities, including tub, sauna, and bidet (tucked out of view behind the glass bricks just the left of the wood-framed shower door).
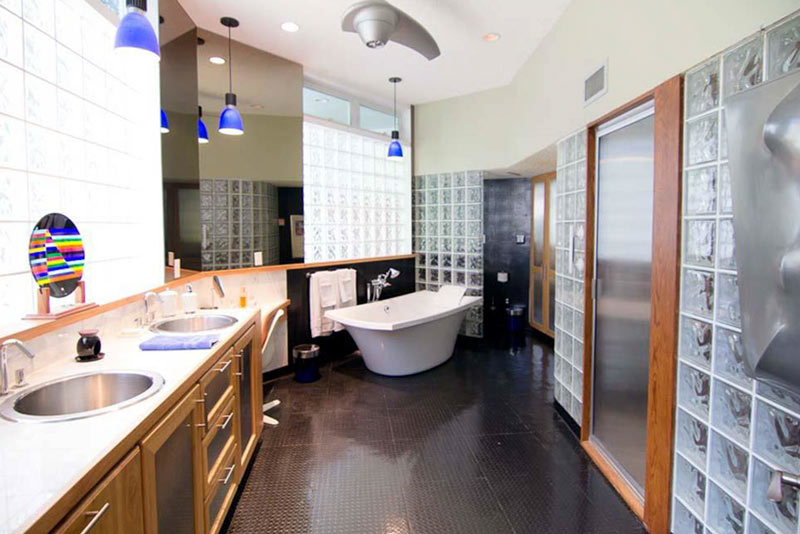
The toilet, in turn, is tucked out of view behind the glass bricks behind the bathtub:
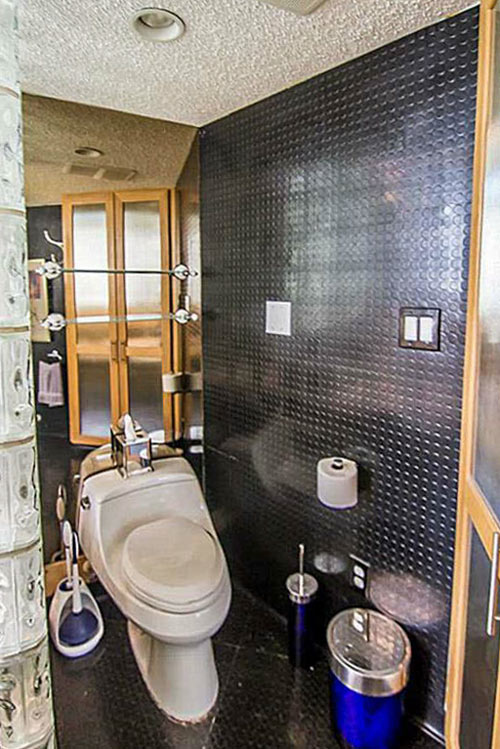
Stone is used to finish the shower, which includes fold-out bench seating:
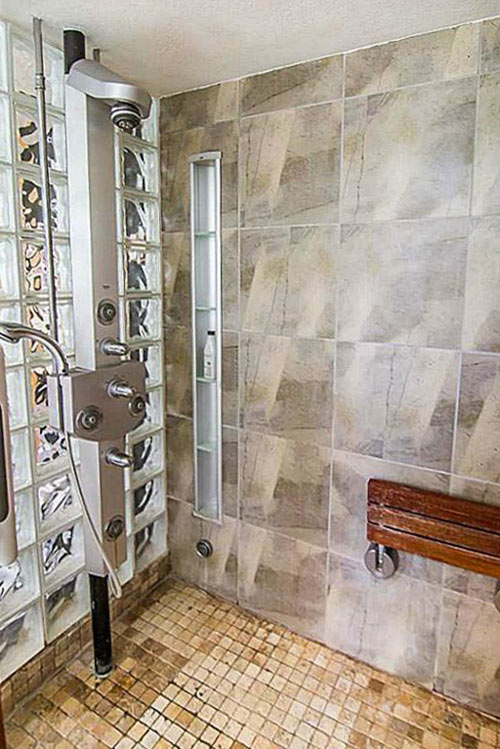
The shower opens in the back to reveal the hidden sauna, decked out in diagonal and horizontal panels, some of which curve to accommodate the bedroom on the other side:
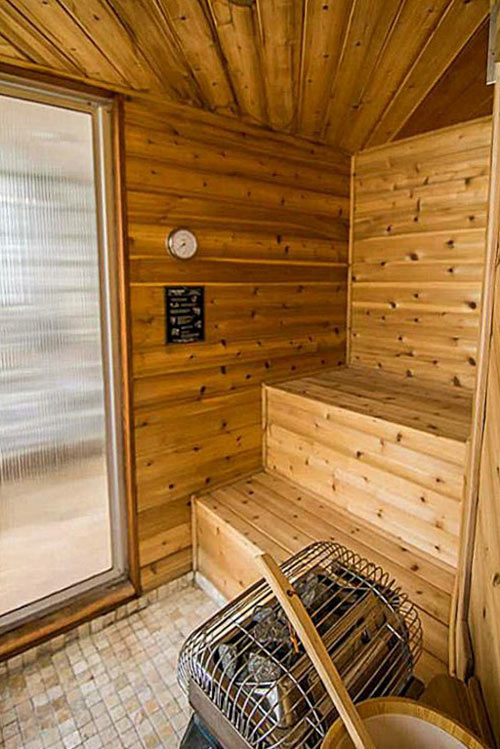
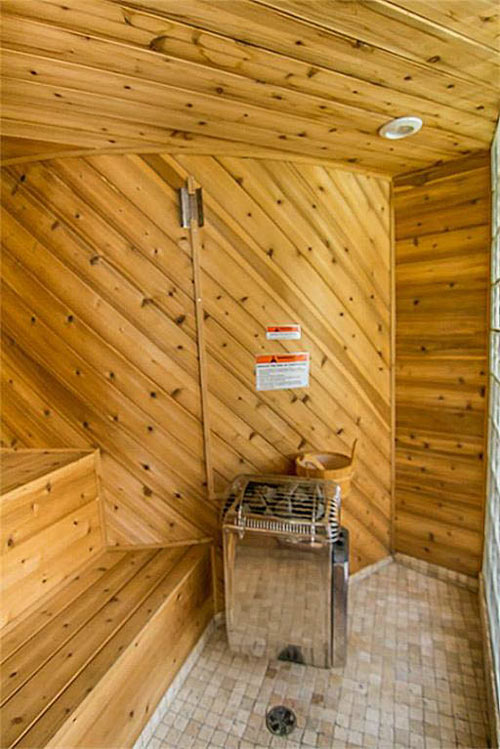
Taking the left door from the small entry chamber brings you to the back yard. The covered walkway to the left of the master suite’s windows leads towards the garage and shop on the south side of the property.
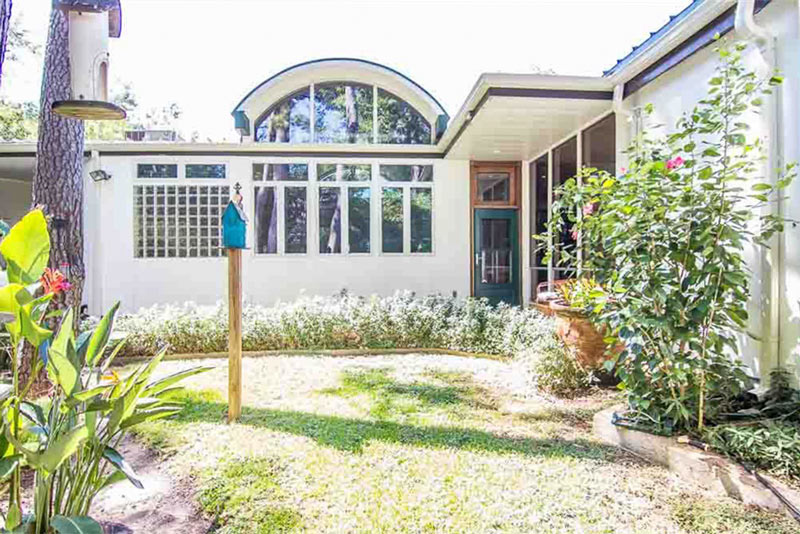
Behind the living room and dining room to the west, a small cobblestone patio provides a final chance for a relaxing escape, short of leaving the property altogether.
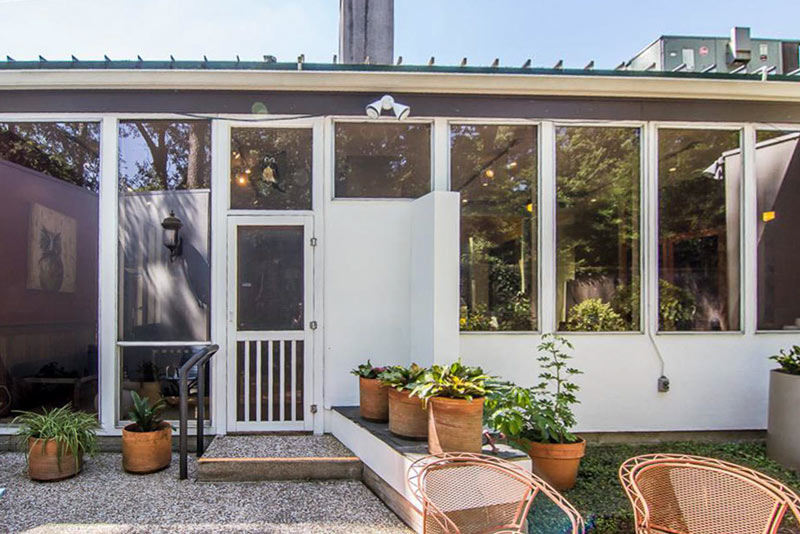
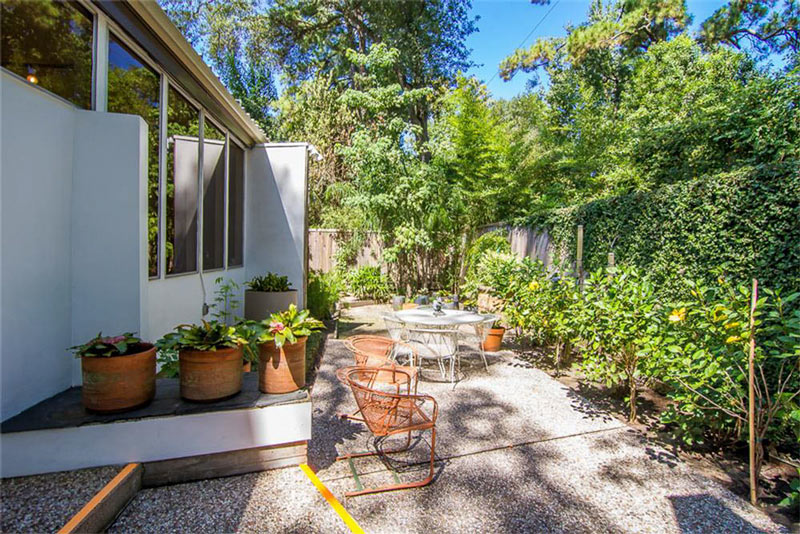
- 1 Pine Creek Ln. [HAR]
Images: HAR





I’m not pleased we can’t comment on the sponsored post of the day. That means that I have to come here to complain about the Mondrian’s lack of a ground floor Bork retail outlet.
Yeah, why no commenting on the sponsored posts? No bought and sold comments, I guess.
Anyway, in this post..wow, that bathtub right behind the bathroom counter looks like all kinds of dangerous.
That’s because we can’t have nice things. I’m sure it would be awkward if we put the sponsor’s ass on blast like we usually do to every new project that comes through on Swamplot.
—
So, I guess that’s one way to circumvent my AdBlock+, well played Swamplord, well played.
This house appears to be have been very remuddled over the years. I wonder how it all looked originally.
Swamplot’s first day back after 6 months and the first comments are complaints about sponsored posts. Never change, guys.
Swamplot’s first day back after 6 months and the first comments are complaints about sponsored posts. Never change, guys.
__
That is why I missed Swamplot these past months.