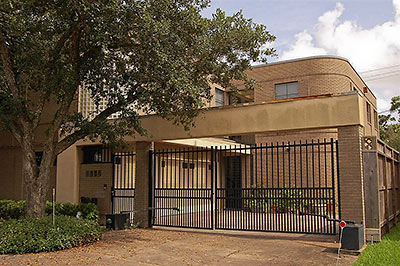
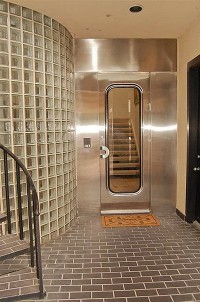
Gated and front-loading, this 1983 contemporary lot-filler throws a curve or two onto an otherwise straight-from-the-fifties street of ranch-style homes in Meyerland. Earlier this month, the stucco, steel, and glass brick specimen returned to the market after a 4-month break, with a new and lower price of $829,000. It’s a re-listing by a new agency. A previous listing for the home initially sought $975,000 back in October, but by January that price had dropped to $899,000.
***
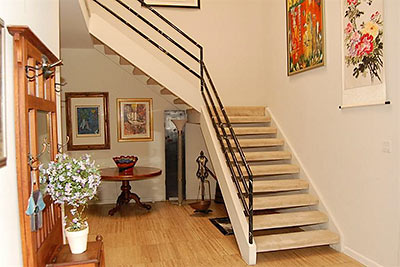
Many of the first floor’s floors are of marble tile. In the 2-story living room, a variety of windows face the pool:
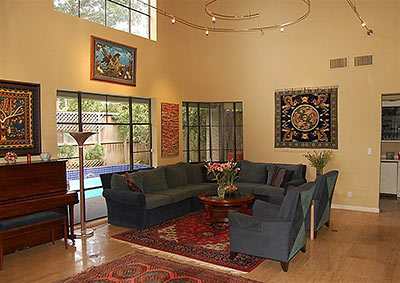
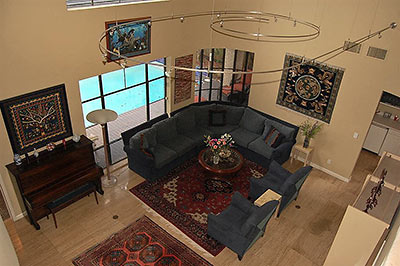
Over in the dining room, glass shelves extend the curving glass brick room divider:
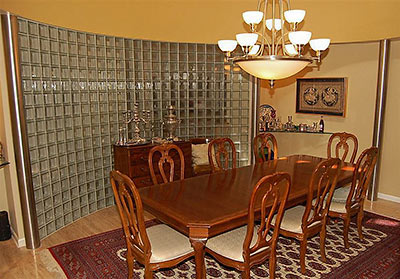
The kitchen doubles up on appliances and fixtures, such as dishwashers, ovens, sinks, and warming drawers:
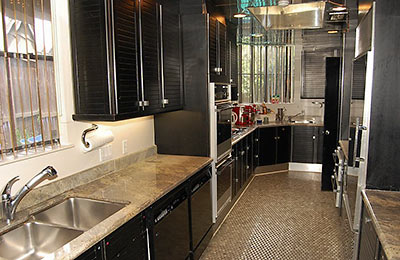
A side patio, listed as a “loggia,” can be seen and accessed off the breakfast room:
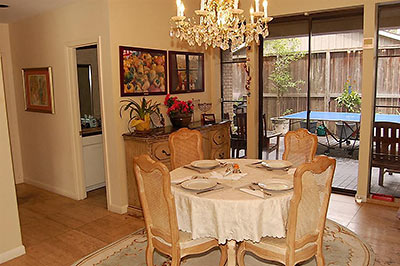
This downstairs space is currently used as a media room:
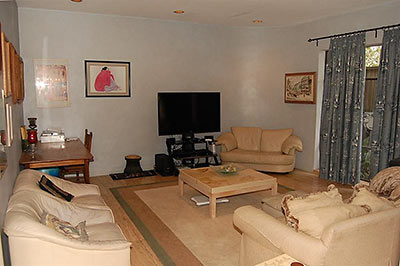
And here’s the study, located off the entry hall:
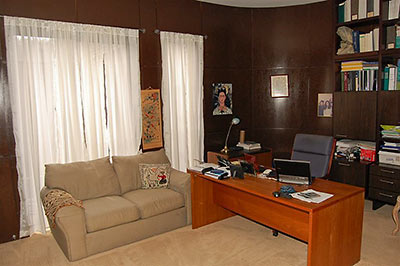
The 6,108-sq.-ft. home on a 9,700-sq.ft. lot has 6 full bathrooms and 3 half-baths. This powder room is off the study:
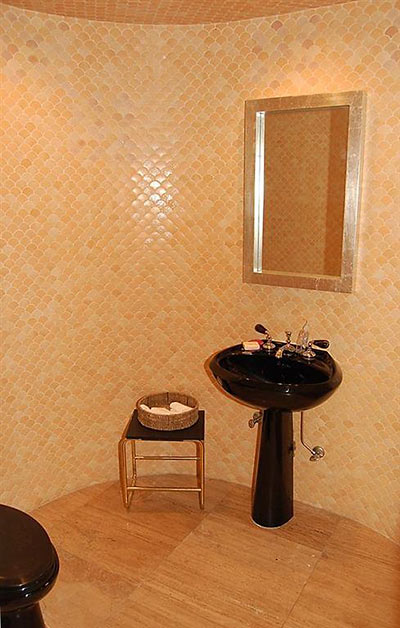
The master bedroom suite is on the first floor. Its cranberry-toned carpet almost matches the similarly ruddy tile work in the adjoining master bathroom, where glass brick walls make a few more decorative appearances:
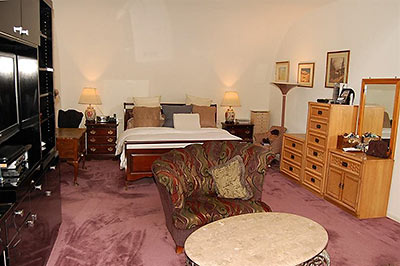
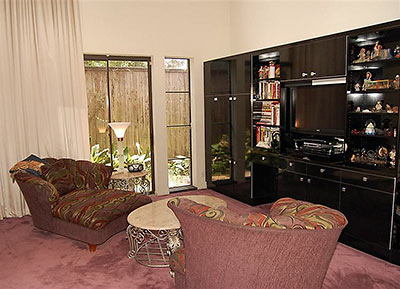
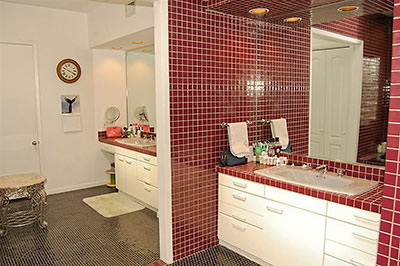
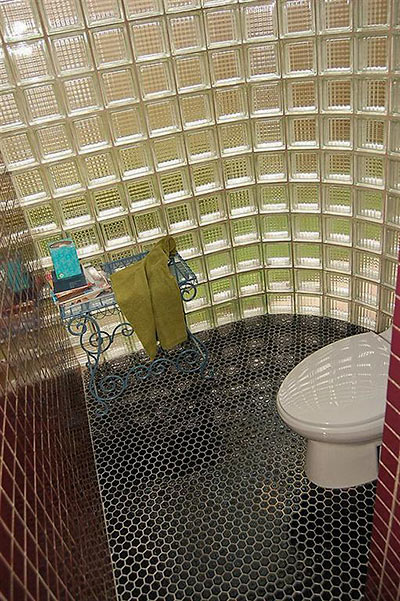
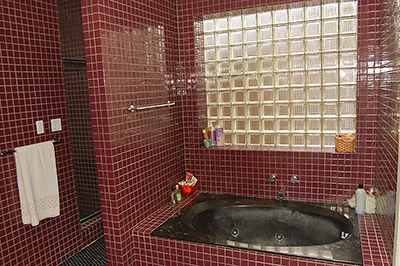
This small wet bar with refrigerator is off the living room and the master suite. Its door leads to another loggia, this on poolside:
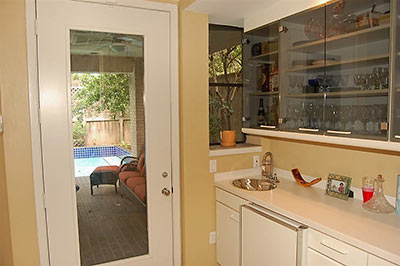
Moving upstairs, here’s a space used as a game room:
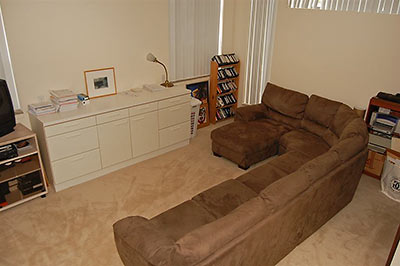
The second floor also has the utility room and the remaining bedrooms and bathrooms. Among the built-ins upstairs is this Murphy bed:
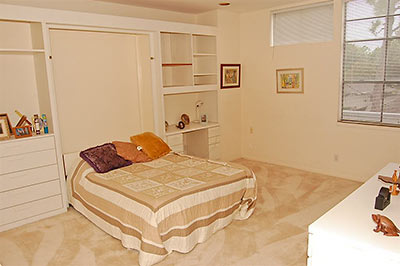
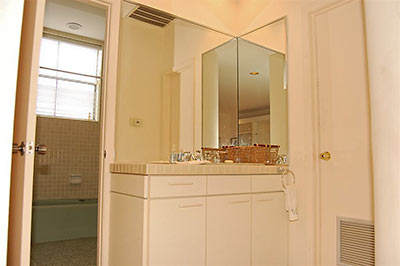
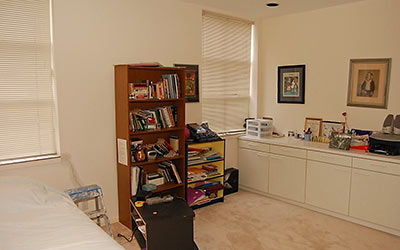
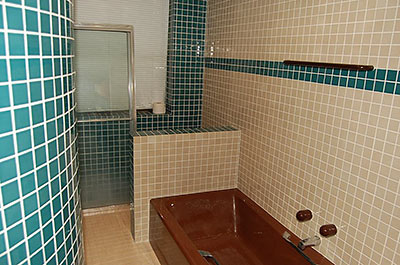
This bedroom is a suite, with its own bath and kitchenette:
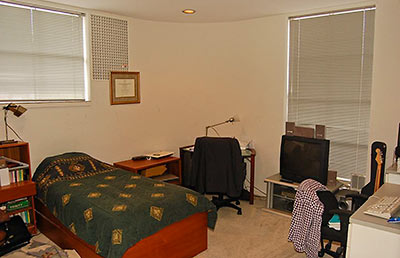
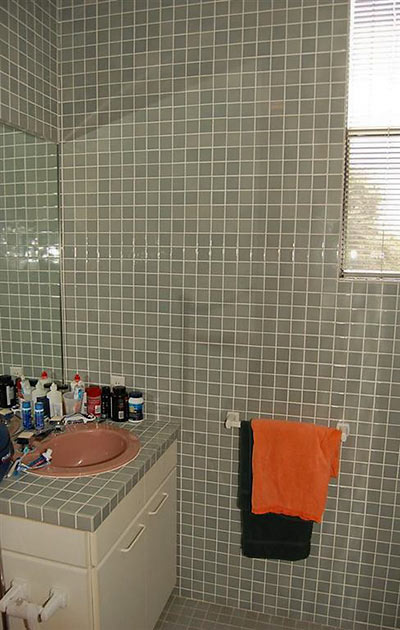
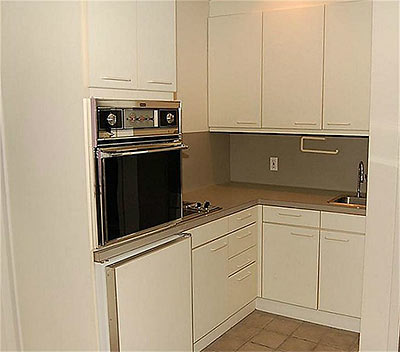
Outside, the loggias, patio, pool, and hot tub line up end-to-end along the side yard’s fence:
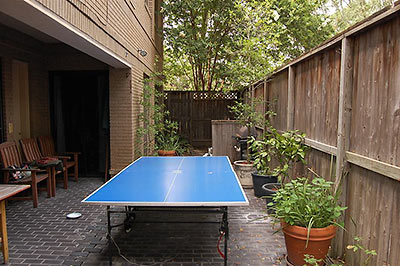
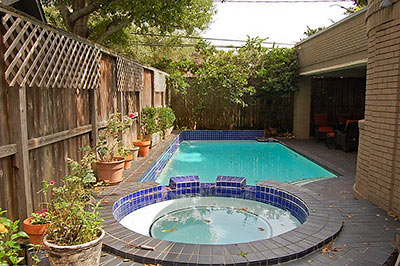
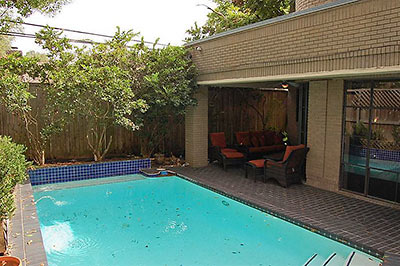
- 5335 Queensloch Dr. [HAR]





Wow, somebody reeeeallllyy likes tile.
The tile! The furniture! My eyes!
But it has a nice kosher kitche…
It’s as if a person who appreciates 80’s architecture and interior design bought is own furniture, then inherited not only his mom’s furniture and decor, but his grandmother’s as well, combining them all together under one roof. And just how many linear feet of couch does one family need?
It’s a mish-mash of furnishings but a cool building!
Oy-Yoy-Yoy. Such potential. The new owners can use the money they saved for a kosher kitchen to replace the tile in the bathrooms.
Horrid thing. Ugly and out of place in the neighborhood. …and it’s all tan too!