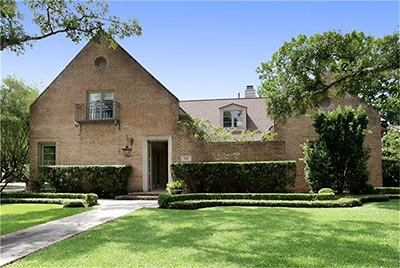
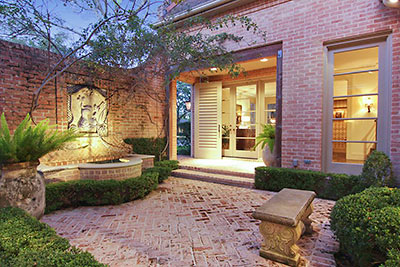
All rooms within this Briargrove custom home by Rudolph Colby “open to atrium and fountain areas.” Earlier this week, the corner lot property lowered its asking price once more, to $1,329,000, for its re-listing by the same agent. Back in February, the home debuted at $1,595,000, with reductions to $1,469,000 in April and $1,380,000 in June for the summer months.
Built in 1994, the 4,929-sq.-ft. home is not the largest of the newer homes infiltrating the tight-knit neighborhood. On its stretch of street, however, the house stands taller, bigger, and distinct. Landscaping between its two gabled wings helps conceal a brick wall that appears to match the height of neighboring fifties ranch homes. An entryway streetside leads into a brick-paved courtyard-with-fountain surrounded by window walls and glass-paneled doors:
***
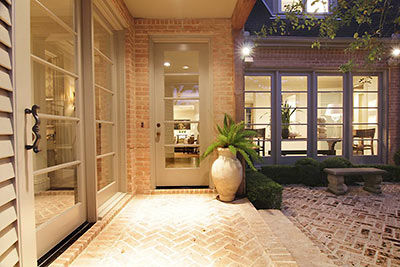
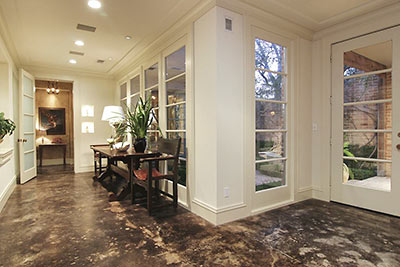
Like many of the common areas in the home, the entry hall has stained concrete floors. Floor-to-ceiling windows, used throughout the first floor, frame outdoor views.
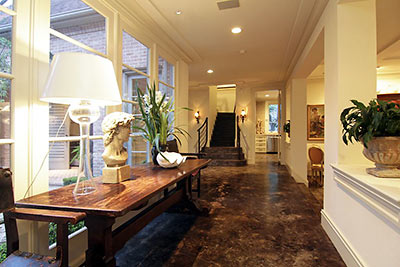
A low wall with squared columns — or is that a wall with large cutouts? — marks the border between the front hall and step-down living room, with its très tray ceiling. Views extend across, through, and beyond adjoining rooms. The living room’s windows overlook what the listing labels a second courtyard — which has the home’s second fountain, an arbor, and a bit of lawn remaining on the south side of the 8,658-sq.-ft. lot:
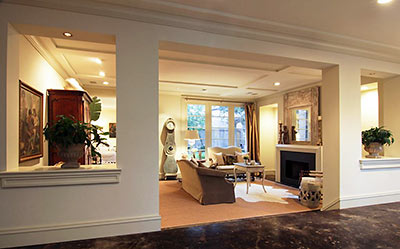
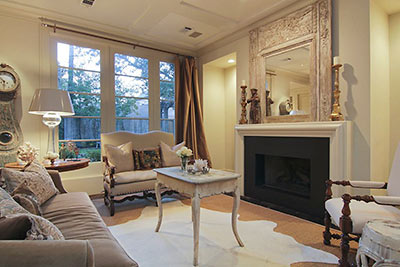
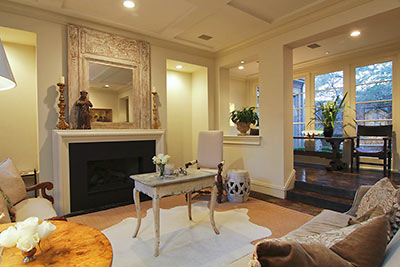
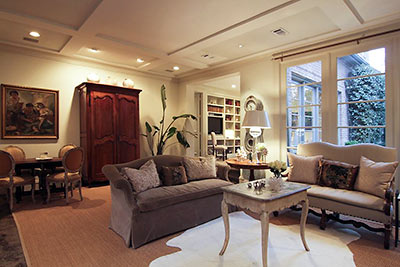
Just off the living room, a smaller space with a wall of built-in shelving has been used as a family room. Its windows — and matching door — also face the back yard:
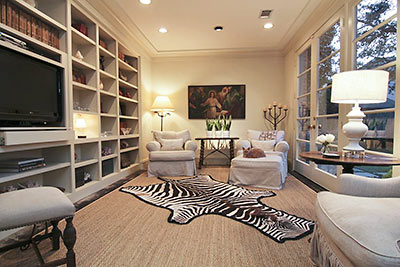
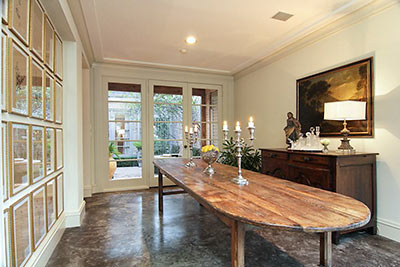
In the butler’s pantry, the combination of shelving and glass-fronted cabinets mimics the windows elsewhere in the home. A diamond pattern, meanwhile, appears in the tiled counter tops, in a wrought iron grill separating the kitchen from its eating area, and in the wallpapered half-bath nearby:
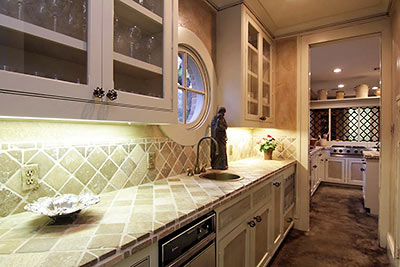
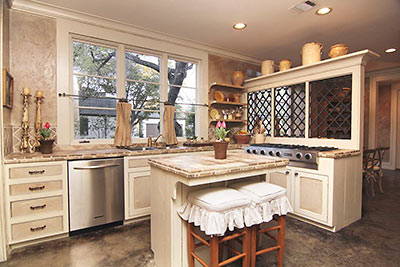
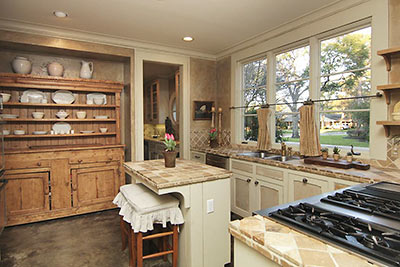
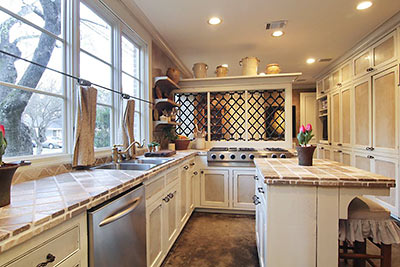
There’s a laundry room, extra storage, and a “crafts closet” near the informal dining area:
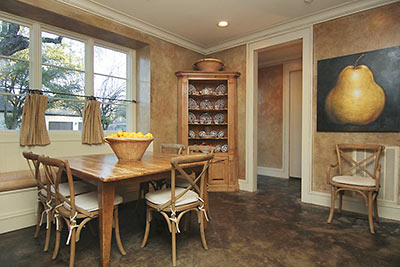
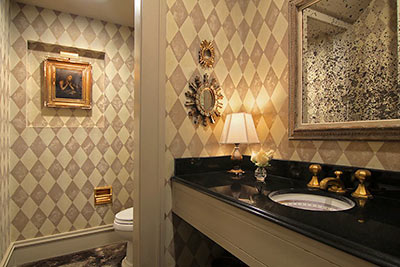
The first-floor master bedroom has a rare view of the street, though the sitting area overlooks the front courtyard:
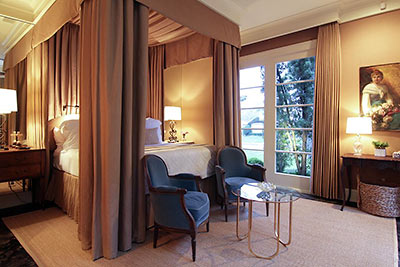
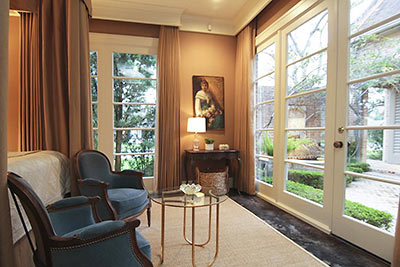
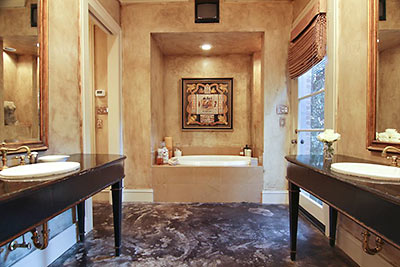
Upstairs, the home has 4 bedrooms and a few more (camera shy) bathrooms.
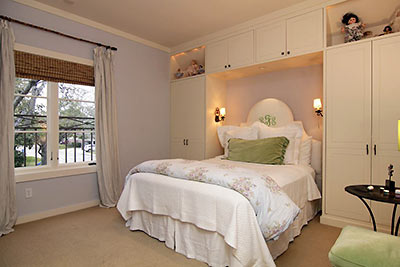
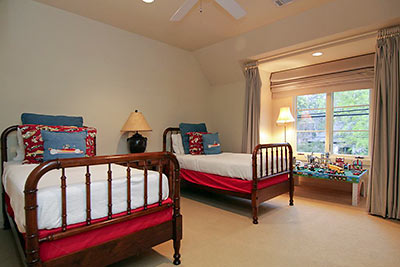
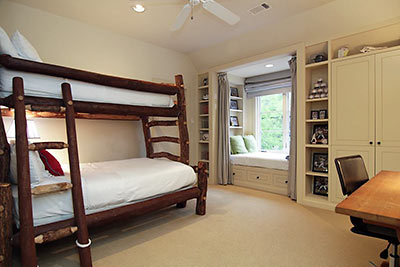
A 2004 “playroom” addition with media and hobby areas also tapped Colby Design:
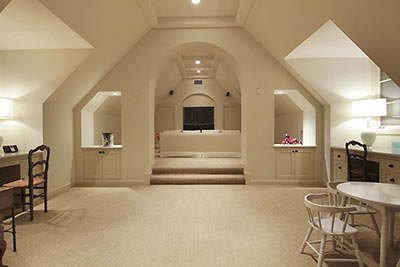
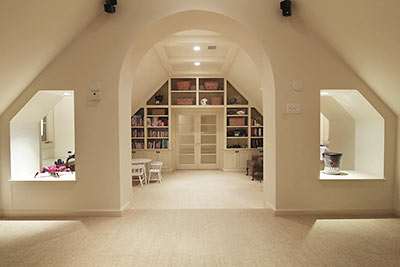
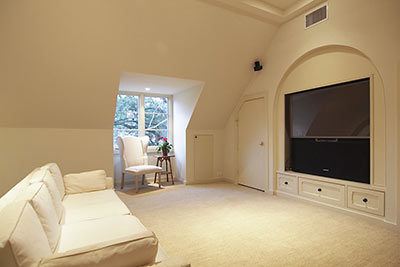
Twilight shots: of the side entry off a graveled extra parking area . . .
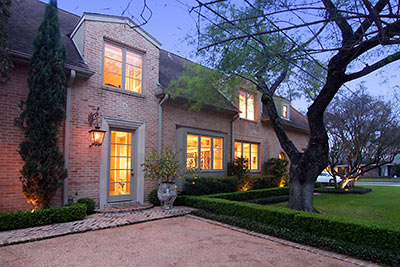
and that backyard courtyard:
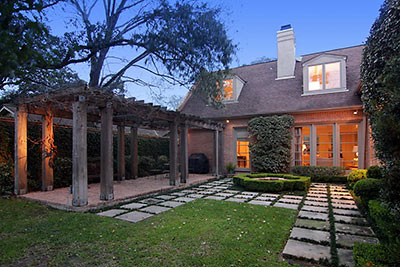
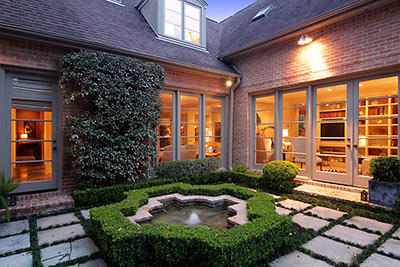
- 6201 Chevy Chase Dr. [HAR]





I love everything about this house!!!
S O L D !!!
Well on second thought-
I guess I would remove those ruffles on the bar stools and that screening separating the kitchen from eating area!
Beautiful home, I like stained floors but in a $1,329,000 home, really?
Where’s the pool?
$806,000 market value per hcad. that explains.
Looks like they built a new kitchen as part of the living/dining area. You can see an old crunchy looking dishwasher in the room next to the new kitchen. I cannot understand why they would put all the cash into a new kitchen with a pimped out stove, but not throw a few more bucks into putting a hood over the stove. Any mishap on the stove will send everyone scrambling to open windows and doors to keep the fire alarm from going off.
Until last year, I lived a street over from this house in Briargrove. It is truly an impressive house and is a standout in the neighborhood. I wouldn’t worry about HCAD values – there are remodeled 1950’s ranchers that are priced in the $700-800K range and they don’t compare to this listing. LLL + beauty.
From hello? “$806,000 market value per hcad. that explains”
.
It explains that the owner is doing a good job at protesting property taxes. If I’m buying a $1m home, I’d rather it be $500k on hcad than $1m. Means 1/2 the property tax bill.
.
The only “downside” to a low value on hcad is when you sell, some people bring it up as a negative rather than a positive. I tell people if they want it higher, just don’t protest. It’ll be sky-high in no time.
This house is really special in a sea of Briargrove conformity. It didn’t have enough triangle toppers and hits of limestone to sell for $300/ft.
The inside would take $50,000 to make it as custom as the outside, but at the price they’re asking, it’s worth doing.
3 little streets to the north, and it sells for that, even though it’s so bold.
North of San Felipe it sells for original asking…
i agreee, however, by buying it at that rate, that sets the minimum property value in the million dollar range. therefore it is of no benefit to the new buyer; and for the new neighbors, all it does is help set the stage for the entire neighborhood property values to increase. (see it all the time the in heights) 500K over the market value is still too much and that is why it is STILL on the market.