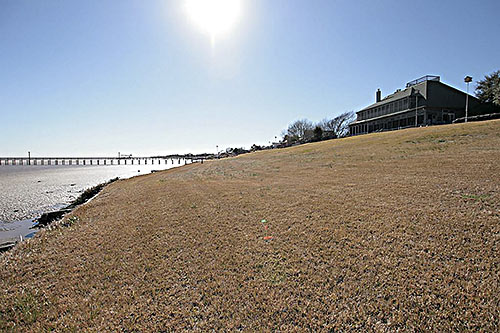
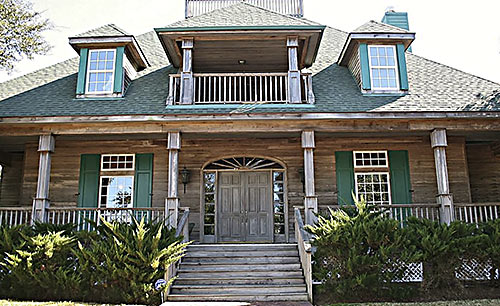
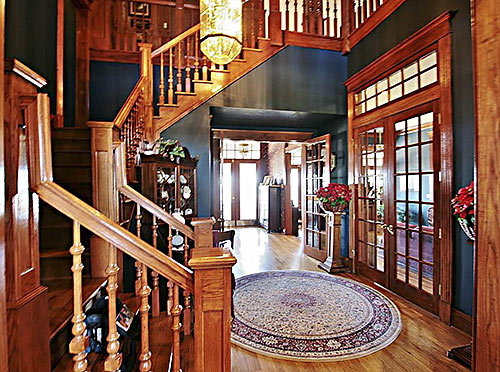
Weathered to a driftwood finish outside, a secluded 1988 home clad in Cypress wood (and lotsa porches) overlooks Trinity Bay in Beach City, located off FM 2354 in Chambers County. Dark paint colors and stained craftsman-inspired woodwork inside formalize the waterfront property, though its 3 acres — and 400 ft. of bay frontage — are better described as near the water than on it (top). A relisting earlier this month — after a 2-week break over New Year’s — marks the property’s first anniversary on the market. The asking price is $1.15 million, down from the initial ask of $1.3 million a year ago and a couple mid-run reductions.
***
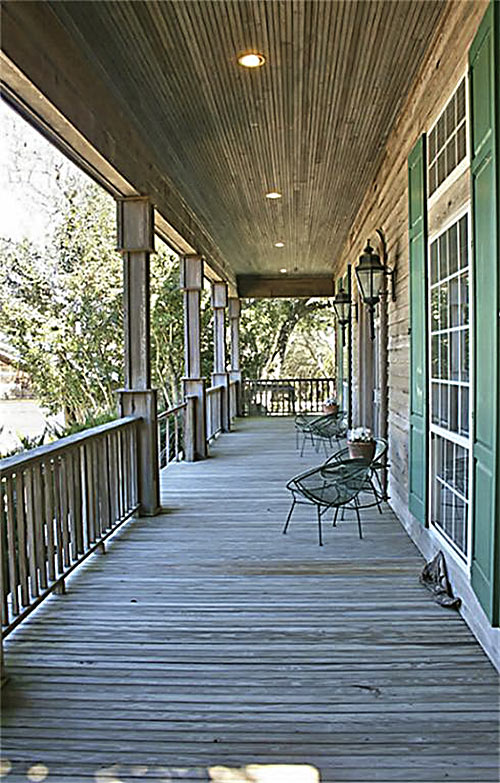
There’s a Louisiana Creole cast to the home. Its deep front porch, tall windows, and entry (above) face the 5,684-sq.-ft. home’s circular driveway, which also serves a separate 6-car garage with quarters. In the foyer, panes proliferate on all the French doors, transoms above them, fanlights, and sidelights:
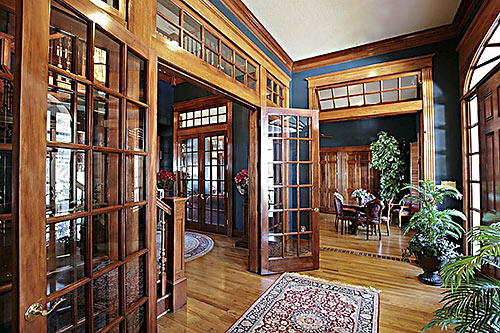
The step-down living room measures 38 ft. by 17 ft. and appears to have more doors than walls:
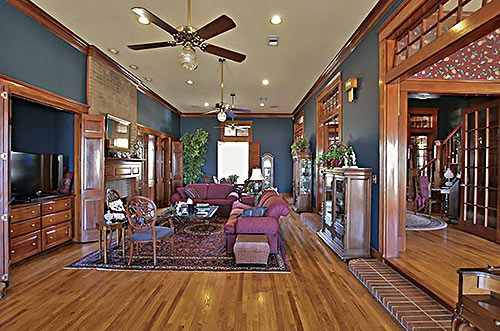
Next to the fireplace, a double set of folding panels can reveal (or conceal) a wet bar that’s within a quick commute of the adjacent master suite:
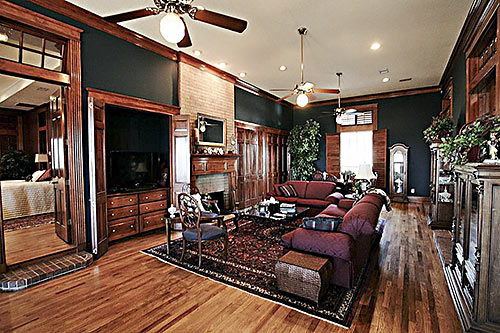
The kitchen, meanwhile, features not only an island, but 2 peninsulas beneath through-view hanging cabinets:
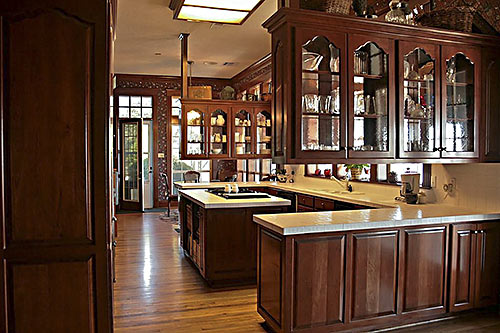
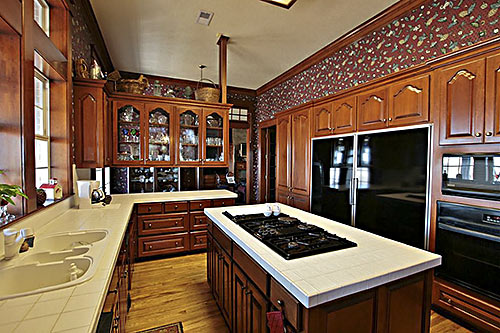
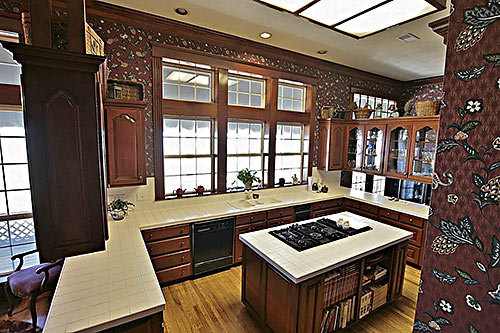
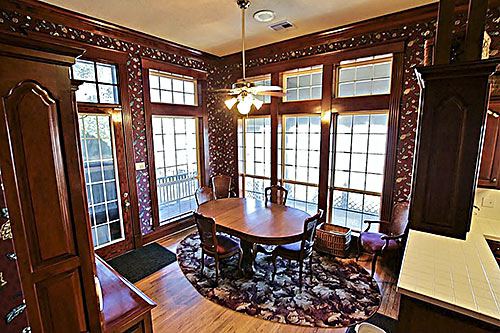
Full-height windows in the kitchen and breakfast room look toward the water through a screened porch:
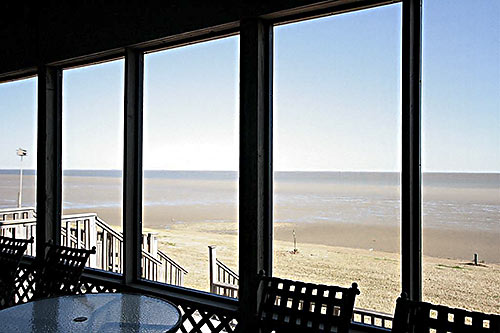
Paneled walls and a paneled ceiling line a study located off the living room:
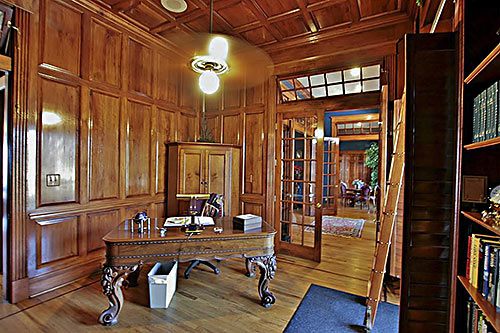
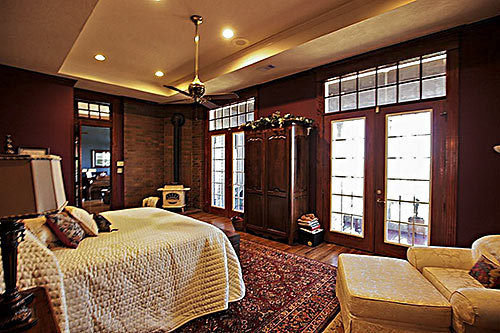
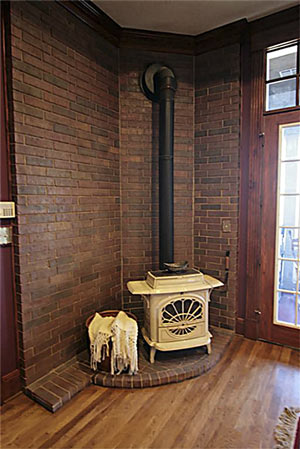
The master suite has water views through a pair of double doors. There’s a Ben Franklin stove in a brick-backed corner to stoke when weather or whim dictates (at right). In the master bathroom, a soaker tub sits between a picture window and a tri-fold mirror. There’s also a shower stall and divided vanity . . .
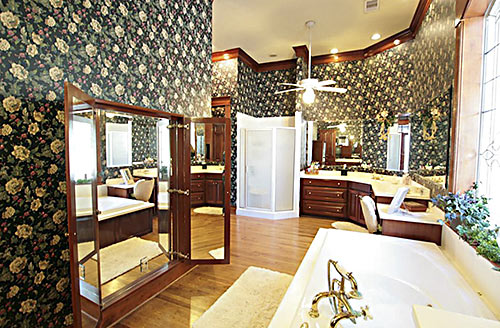
a portion of which screens a screen:
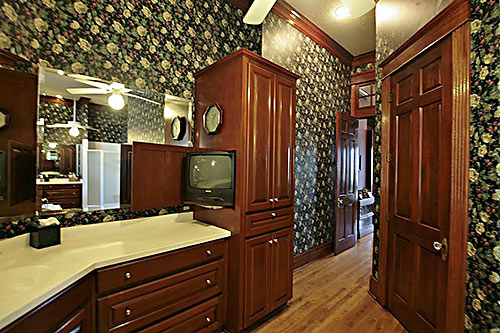
The floor plan has a couple of staircases. This one ends up in an open pair of rooms currently fitted for R&R . . .
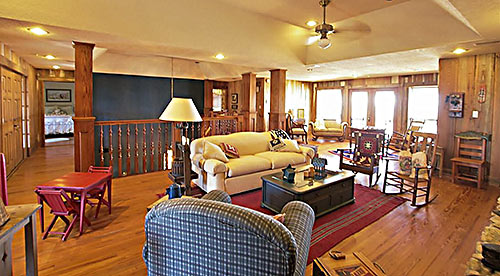
that share a stone-clad fireplace and another wet bar:
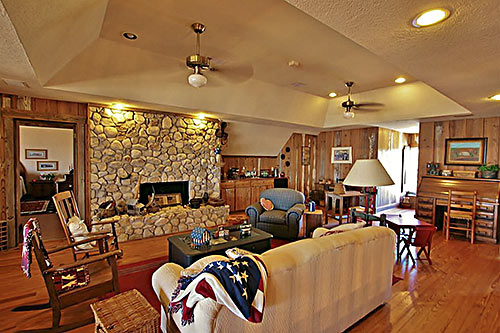
Three secondary bedrooms open off the hub. The one with exposed beams spanning the vaulted ceiling made the listing photos:
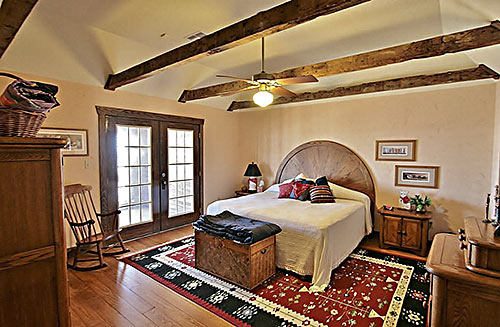
And so did its en-suite bath with cabana stripe wallpaper:
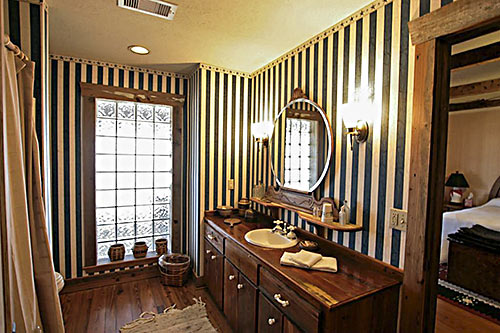
The home provides afternoon shade on an eastside terrace with swimming pool:
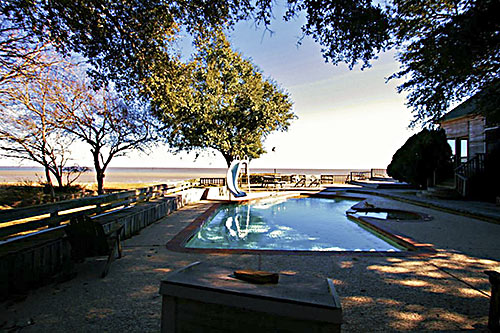
On the south side, an open deck off the screened porch at the back of the home extends closer to the bay’s waterline:
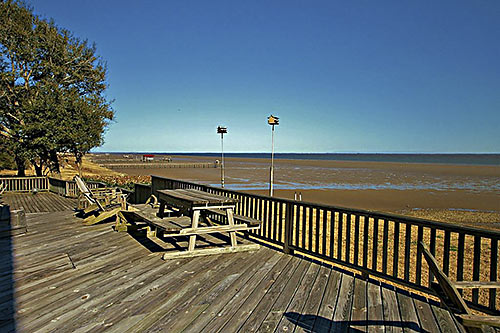
Camera-shy quarters above the garage hold another 2 bedrooms and 2 bathrooms:
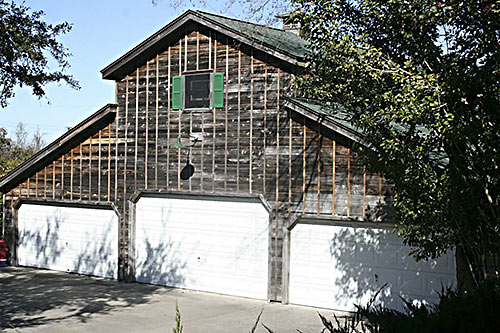
In addition to the front porch and screened porches fitted across 2 levels on the watery side of the home, there’s a deck up on the roof . . .
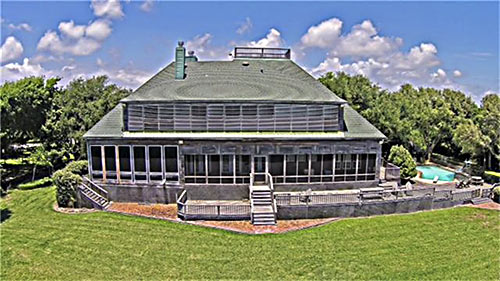
for a vista in 360 degrees:
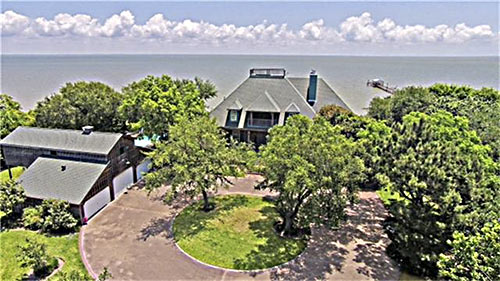
- 12814 FM 2354 [HAR]





Guess if it’s still there, it must have survived Ike. It’s not on stilts, so it must be situated on the natural water-front rise in elevation that protects most of Baytown from storm surges. It also appears to be jacked up a few more feet on top of a large concrete foundation.
Good things about the house are that it has lots of little interesting features in different rooms, like rough-sawn exposed ceiling beams, cobblestone fireplace, extensive trim carpentry, transom windows, et al. BEST thing about the house that it hasn’t been “updated” with beige and granite. Nice to see a house that feels like a home.
wow – quite something! I wonder if this house was a reconstruction of an old family home from someone’s memory?