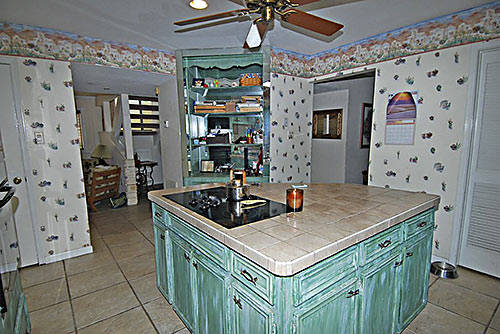
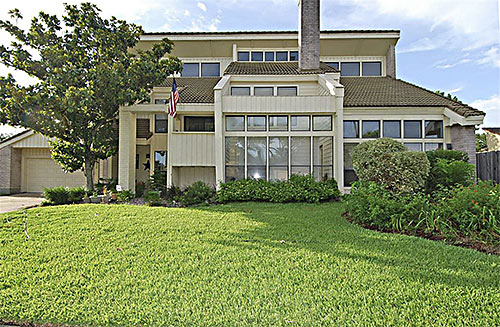
One of the Inwood Forest properties near the neighborhood’s former golf course and clubhouse seems to have split personality. A stately late seventies contemporary — tiers of windows in a variety of sizes and groupings finish out an assortment of bump-outs (and bump-ups) — opts for some How the West Was Fun flourishes inside (top). The property, located on Antoine Dr. north of W. Little York, faces a side street but takes its address from the thoroughfare. In its relisting over the weekend, the 1979 custom home’s asking price is set at $214K. A previous listing by the same agent had sought $242K in June 2014, with a reduction to $222K in August.
***
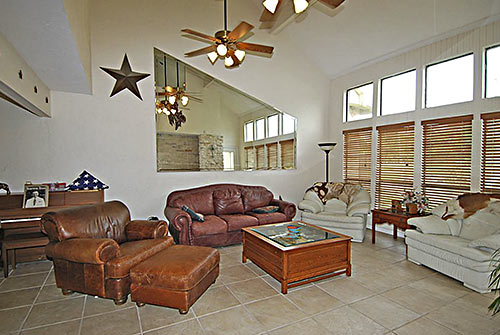
From high in the vault above the main living area at the front of the home, a lone star (above) and lone rider (below) keep watch. The room has access to an enclosed courtyard at the front of the home:
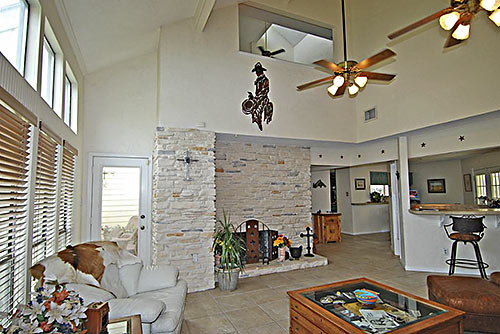
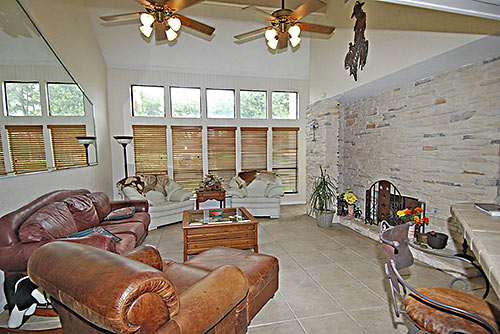
Fireplaces on opposite sides of the stone-faced interior wall serve family room (above) and nook-sized living room. Its windows look into the courtyard at the front of the 3,048-sq.-ft. home:
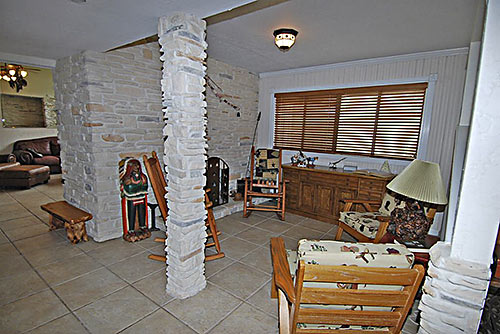
Tile flooring also spreads into the dining room, where a mirrored accent wall appears to add to the seating (and saddling) options:
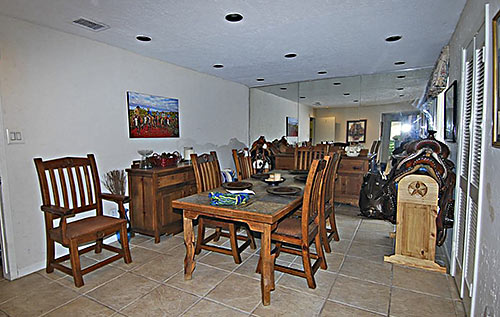
The kitchen rides an island range. Ranchero motif wallpaper currently pairs up with cactus-scratched cabinetry that’s painted in shades of sage in bloom.
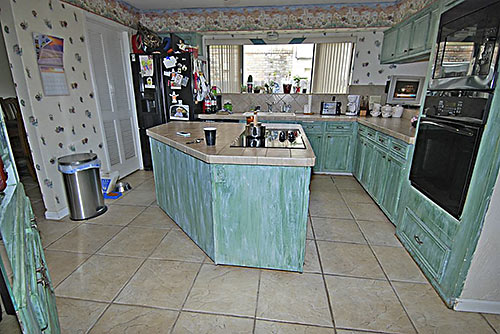
The other side of the kitchen’s service prep window . . .
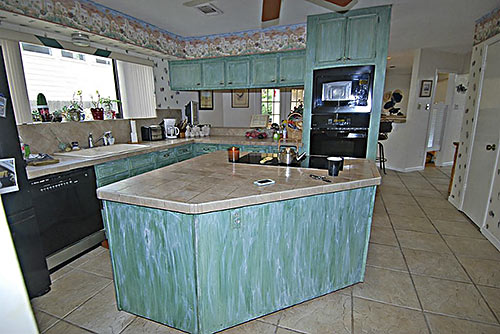
contains an informal dining spot with double-door access to the back yard:
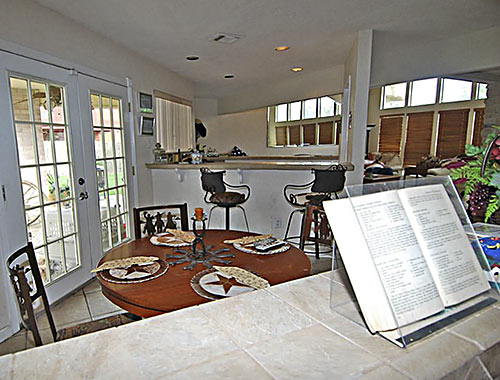
Another bank of seating bellies up to the bar:
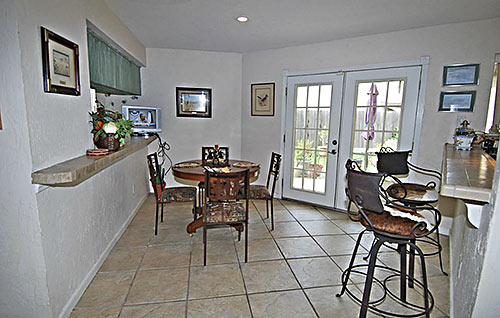
Make that one side of the bar. The other flank serves the living room:
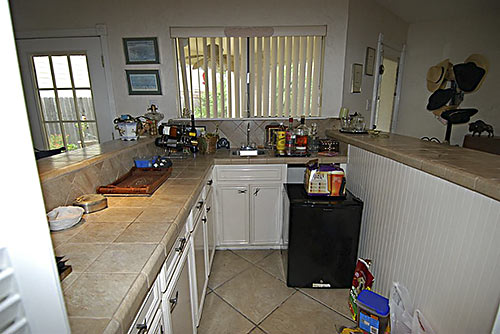
Carpeting muffles the semi-open staircase, which stops a spell for a balcony on the turn. The side window peers toward the front walk and recessed entry:
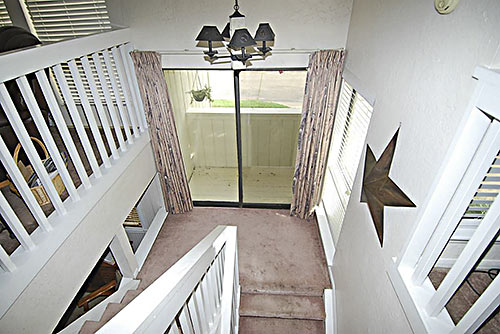
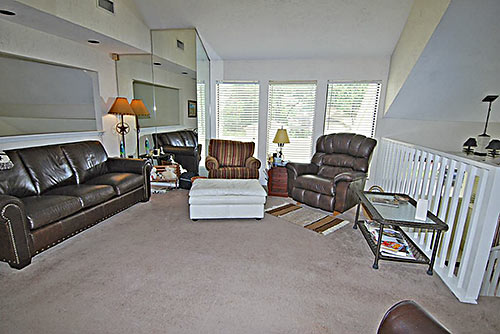
The ceiling (and window tiers) keeps rising, but the rooms are all on this level. One side has space for gathering and games:
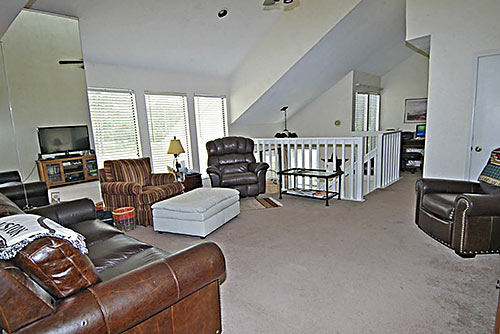
There’s also an office nook:
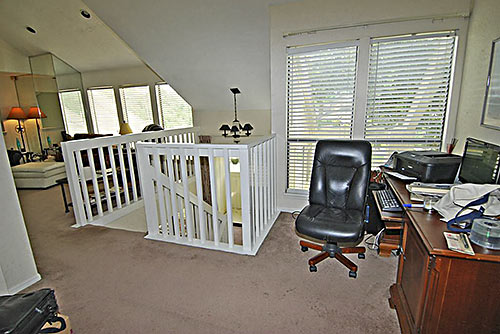
All 3 bedrooms are located upstairs. Here’s the master, the only one shown in the listing:
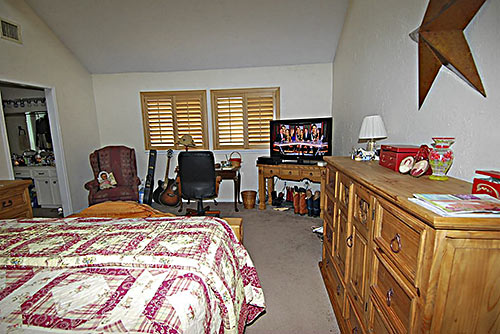
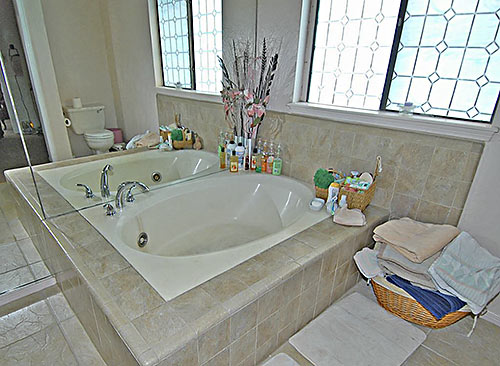
There’s a second full bathroom and a half bath elsewhere in the floor plan.
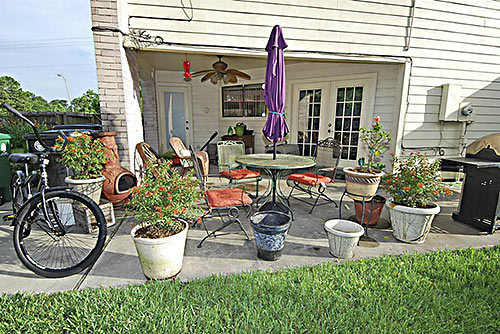
Part of the 10,850-sq.-ft. lot, meanwhile, has been paved for covered and open patio use (and pottery storage). Across a shallow-but-wide strip of lawn, the back fence screens the side wall of a neighboring home:
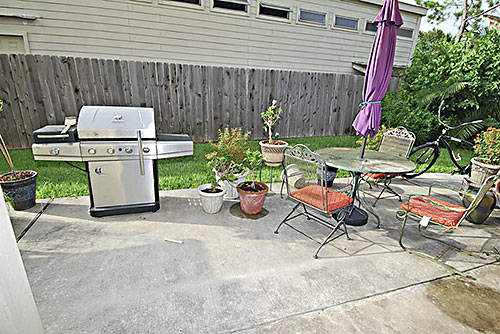
The neighborhood commands a $275 annual maintenance fee.
- 7602 Antoine Dr. [HAR]





I played that course when I was a kid. One of the holes — No. 8, I think — had a sand trap in the center of the green. Not a bug but a feature.
so people really live like this?
Inauspicious and possibly deadly feng shui. Look away!
Interesting design, awful updates and furniture
I’m not that fond of Wild West decor, but it can work in the right setting, like say a log cabin in the Rockies. A 70s contemporary on a Houston golf course is not at all the right setting. That said, I do like the house!
The double ceiling fans in the living room look like they almost touch. That would be a cool concept – you’d have to synchronize them so that they spin between each others’ blades.
By removing the multiple mirror walls and painting the kitchen cabinets and walls a neutral color, they might be able to sell this at a decent price (without having to drop the price every 6 months).
Wow. There’s a whole lot of mirrors going on in that.