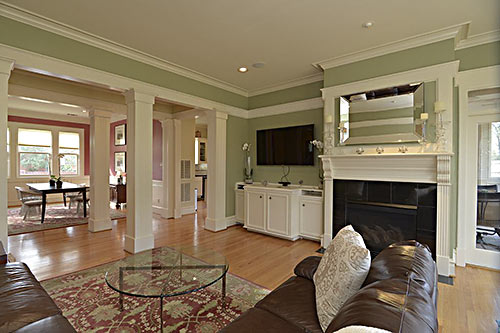
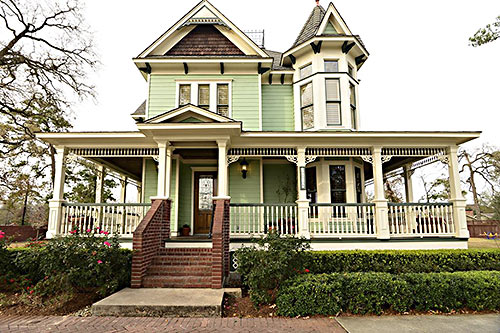
You might want to grab a spoon to dig into this 2001 neo-Victorian on a big corner lot in the Bellewood (spelled Bellwood in some places) neighborhood of Spring Branch. Its frothy paint pairings with chocolate- or vanilla-stained trim would be right at home in an ice cream shoppe. The pier-and-beam property last changed hands in June 2012, at $765K. Its listing last week has a $1.15 million asking price. There’s an open house scheduled for Sundae afternoon.
***
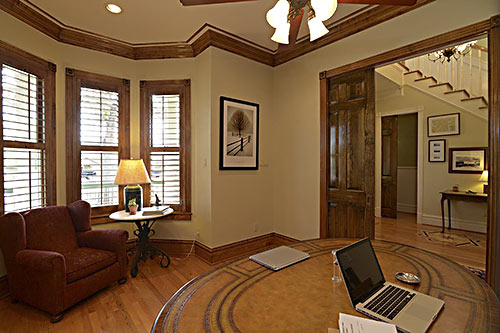
Behind pocket doors off the foyer, the turret’s bay window holds the study. It’s the home’s only room with a nutty wood tone on its trim and built-ins:
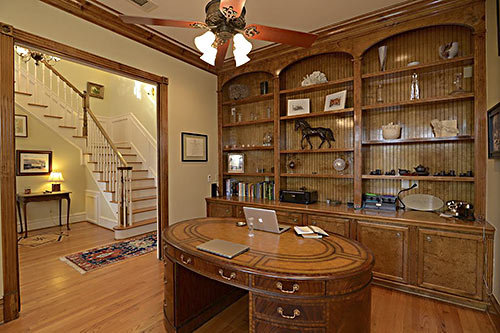
The dining room has access to the porch, which wraps the front of the home on 3 sides.
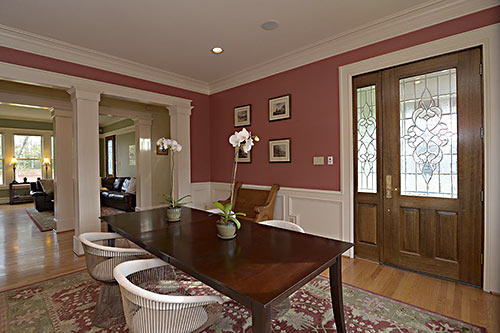
Pillars line an open hallway from the foyer that runs between the dining and living rooms. Their windows look across the side yards:
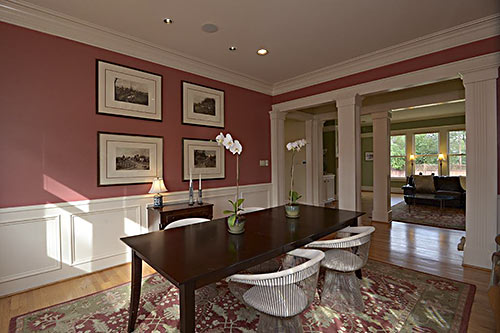
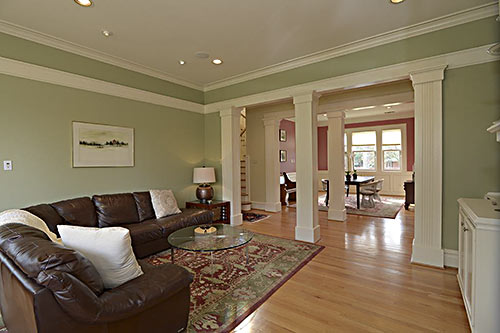
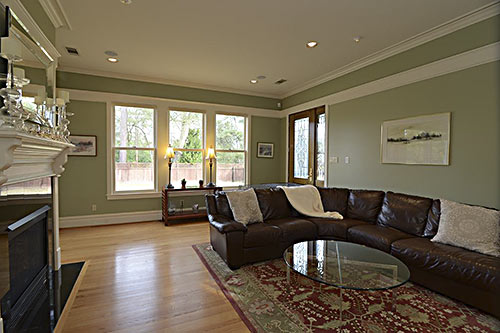
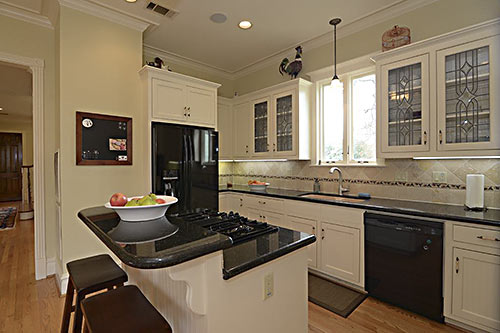
Islands and seating areas double up in the kitchen:
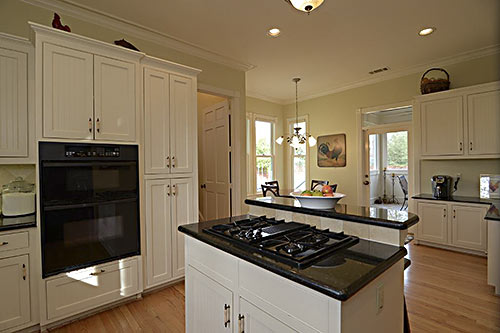
To the west, busy Wirt Rd. passes by Terrace United Methodist Church on the other side of the fence that’s visible from the kitchen. There’s a transom window above a door between the breakfast nook and the covered porch at the back of the 2,994-sq.-ft. home:
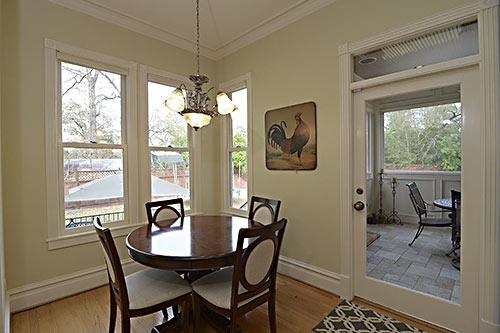
The living room has one too, but it’s a double:
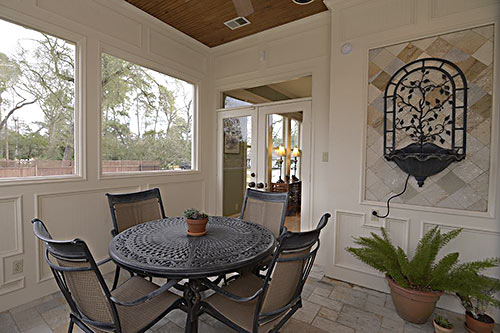
All 4 bedrooms are upstairs. The master suite, with balcony facing the back yard, pulls out a tray ceiling . . .
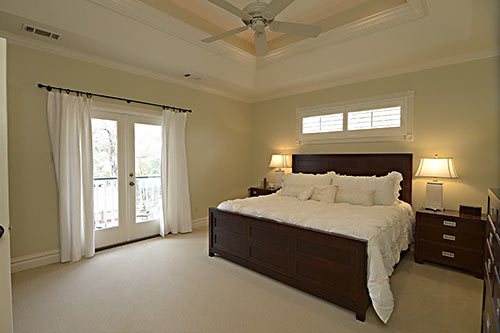
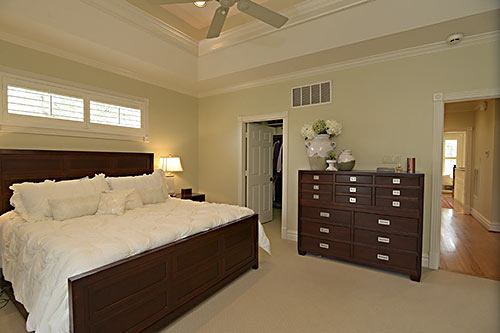
and so does the bathroom:
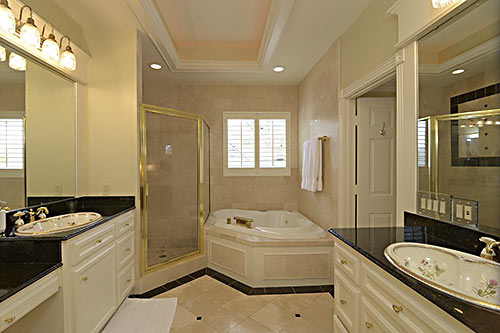
One of the secondary bedrooms also bumps up the ceiling, but only in the bay window, which looks south.
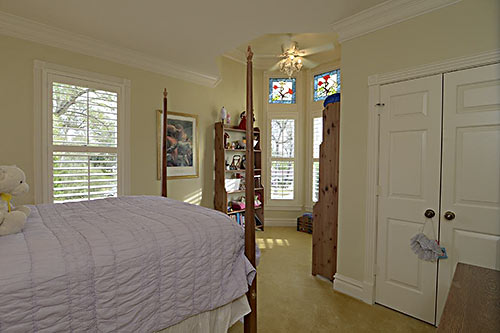
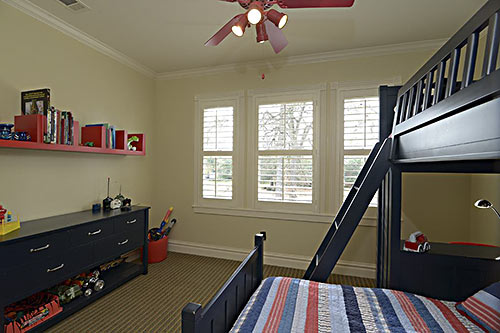
This secondary bedroom, described in the listing as “away” from the others, has its own bathroom . . .
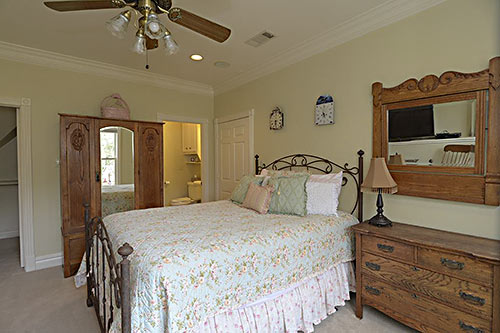
and the room looks to be very near a staircase:
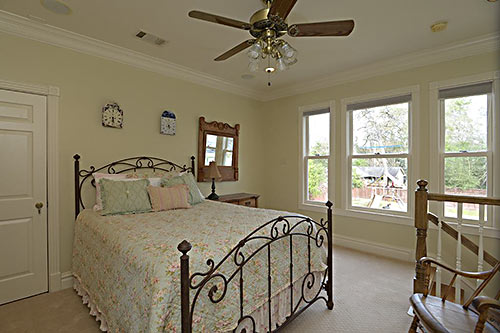
Meanwhile, back near the master suite, a hinged bookcase conceals a set of stairs . . .
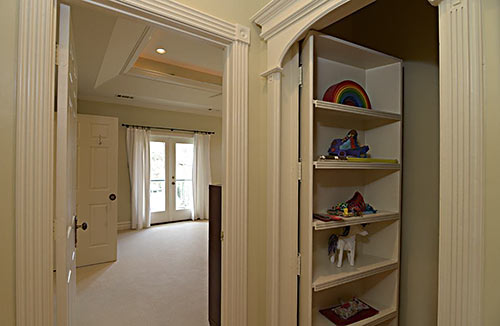
to a secret room with storage closets. Access to the widow’s walk that rings a section of the roof is through a door to the left of the window in the photo below:
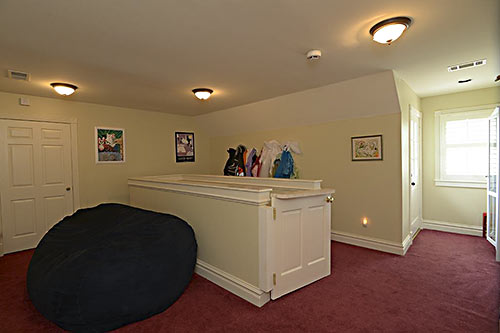
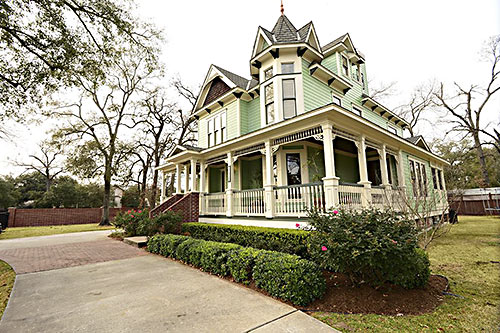
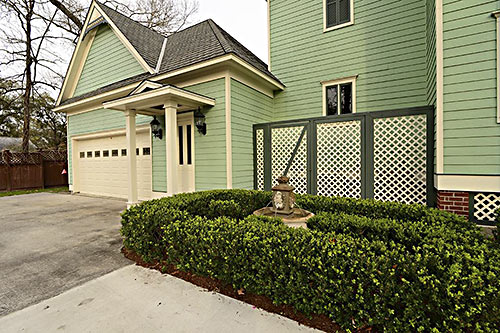
The home’s circular driveway out front hooks down the western side of the house to the garage. As sited on its lot, which measures two-thirds of an acre, the home leaves lots o’ lawn on both sides. Wooden fencing runs the perimeter on 3 sides:
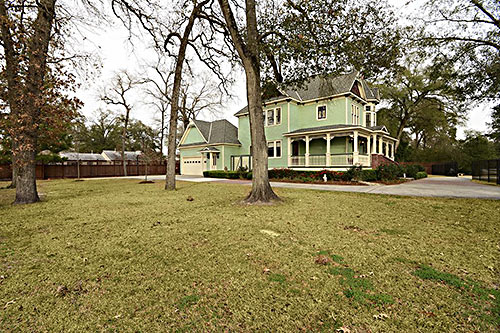
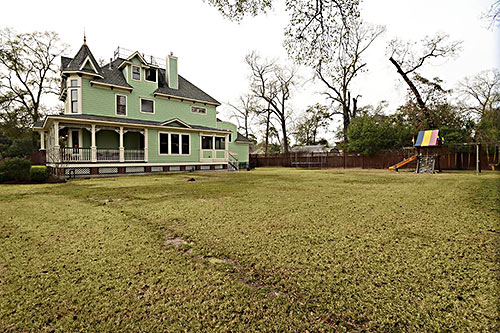
Most of the homes on the neighborhood’s namesake street — always spelled with the 2 “e”s — are updated originals from the 1940s to 1960s.
- 7818 Bellewood Dr. [HAR]





Loved this house when I used to drive by it on visits to Houston a few years ago. Would love to buy it, but will unfortunately leaving the area.
It’s a great house. Way better than the brick and stucco boxes that make up most of the new construction nowadays.
Open house “Sundae” afternoon? Hilarious.