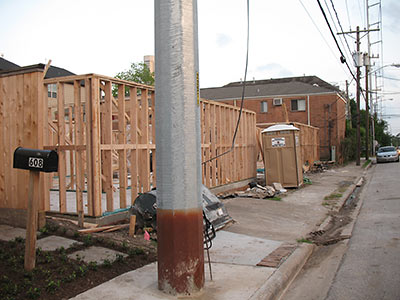
A curious reader writes in to report on a new development on the east side of Jackson Hill St., between Feagan and Gibson:
The developer is building 5 townhomes on the plot. We were of the understanding that there is a mandatory 10′ setback but as you can see from the pictures – his actual setback is only about 5 feet. How did he get a permit for this development? He poured the slabs and did the framing over the weekend so we’re wondering if he’s even legal. Thanks for any info.
Time to pull out Houston’s development ordinance: Any building-line experts want to field this one?
Littler pics below:
***
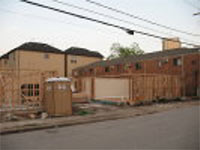
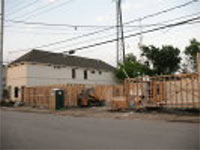
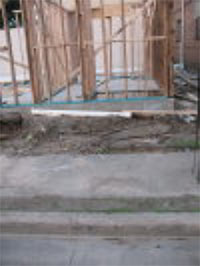
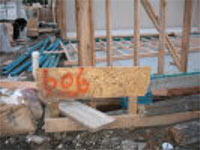
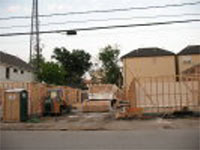
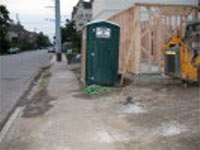
Photos: Swamplot inbox


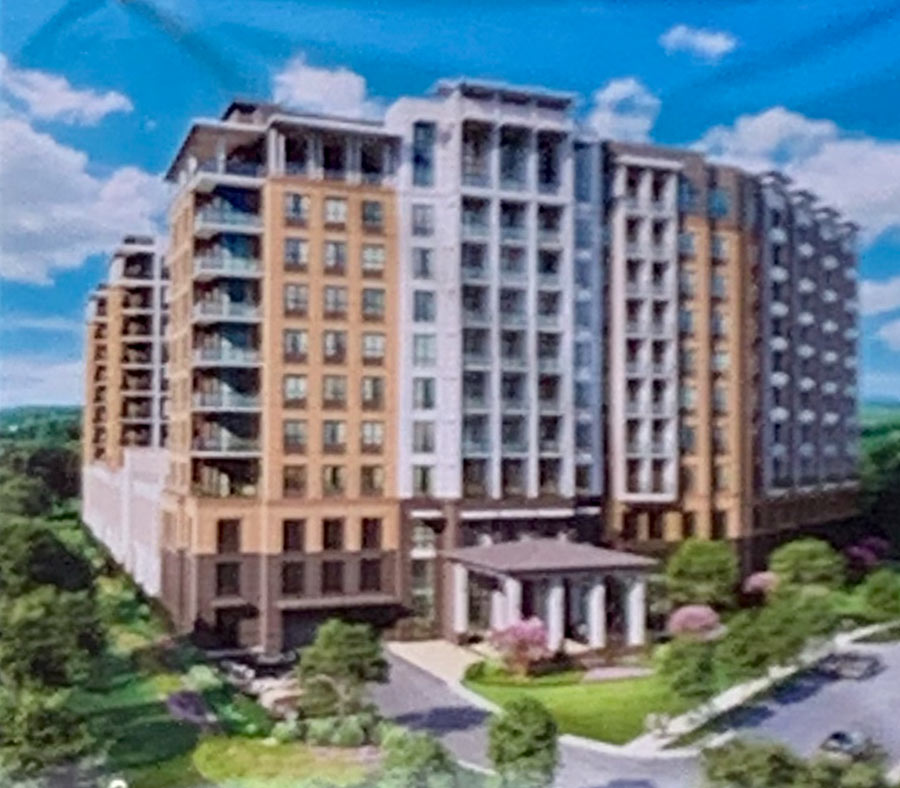
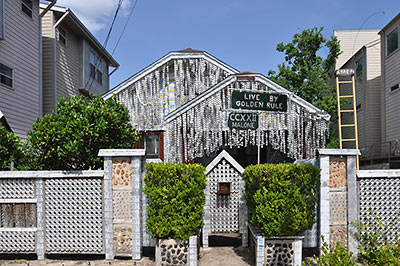
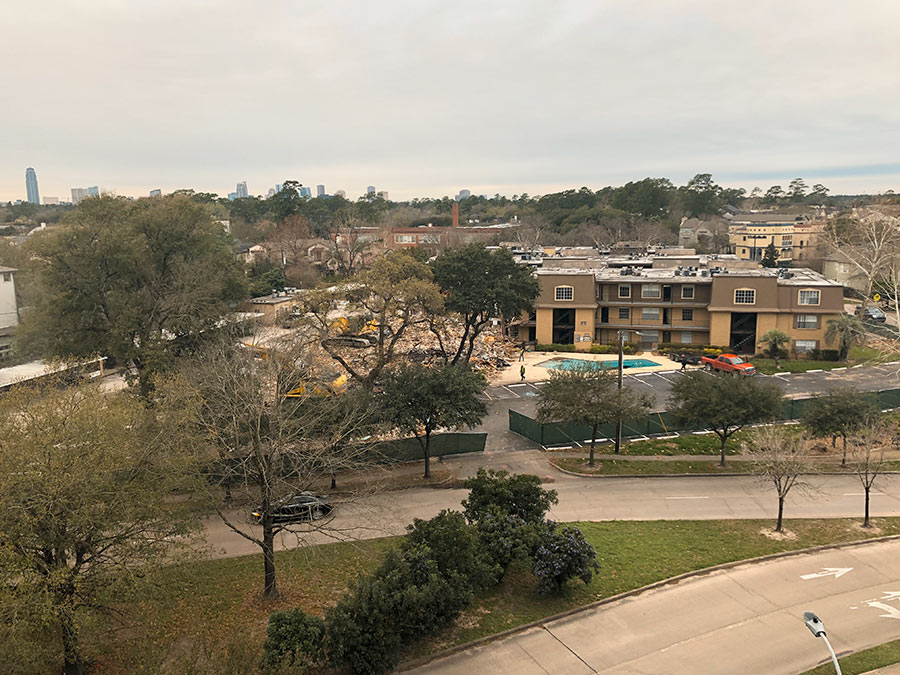
That actually could be 10′. The sidewalk itself is probably at least 4-5′. It’s close, but possible. Time to get out the yard stick.
I thought the setback was measured from the property line – not the sidewalk which is city right-of-way.
R.O.W. is within the property line.
He could easily get the permit for this if he had a variance from the Planning Commission.
Looking at the existing building down the street, it looks like the developer may have requested the same setback as previous buildings along the street. They would grant it to him as long a “line of sight” issues for drivers wasn’t involved. Buildings on the corners of streets usually have problems trying to get a variance for this reason.
Oooooh, good call, Karen.
The only permits I can find in the City online system for 606 Jackson Hill St are the demo and sewer disconnect permits which were pulled in March of this year. There are a bunch for 608 but I’m assuming that is the next door lot. I’m not going to make any more predictions unless I get myself in trouble.
Unfortunately, once the slab is poured it’s usually too late to do anything.
The city is very hesitant to step in once the building has progressed to this point.
We’re in Lancaster place and have to keep a constant eye on developers in the neighborhood trying to get around our deed restrictions.
Check out CoH Code of Ordinances Section 42-159( c ). Is there a “shared driveway”? Even the folks at Planning consider this a BAD provision of Chapter 42…
To detail what Red said, this means that if the units share a driveway, the building can go to the lot line provided there is a fire wall.
This is why it is so important people know that they can file for minimum setbacks and minimum lot size, one side of a block at a time (or more). This is avaialbe to EVERYONE in the loop and has been for about two years.
ALLOW ME TO ADD (while staying off of my high horse and avoiding philosophical rants): Of the 2 recently rewritten ordinances referred to by finness, the “minimum setback” is the FAR more powerful tool for preserving space, yet it is sadly under-utilized.
I am spending the weekend doing paperwork for minimum lot size AND minimum setback for my block.
We did the prevailing lot size & setback for the 4400 block of Blossom – actually got it approved. It’s worth the work not to have a monster bldg. out to the sidewalk put up right next to you.
But should the permits for this project be listed in the CoH online database? Is it possible that they have been pulled recently enough not to be published before construction begins?
Permits? Deed restrictions? lol – does anybody really follow those in Houston? I dunno…I’m from the northeast where they don’t care how far along in construction you are, they shut you down without permits. Down here, from what I’ve seen, it’s more of just an option. It’s Texas afterall…the do as you will state.
Diggity, tell that to the folks who tried to build a building in the 1700 block of Shepherd. They tried to use the old front wall as an excuse to ignore the setback. The City stopped them dead after the alsb was poured.
Ross, I think I know which property you’re talking about, but just to clarify, do you mean 1700 S. Shepherd near River Oaks, 1700 Shepherd near the Cadillac Bar just south of I-10, or 1700 N. Shepherd in the Heights? (For the nitpickers in the crowd, the legal address of 1711 N. Shepherd is in blk 124 of Houston Heights.)
I drive by the one near River Oaks quite frequently. I remember the demo job on that lot where they tore down everything except for a raggedy scrap of sheathing that they propped up with a bunch of two-by-fours to pretend that they hadn’t actually taken down the front wall.
We thought it strange when walking the dog at about 10:00pm a full crew of workers were pouring the slab under flood-lights and only 3 or so days later the entire first floor was framed. Seems a bit quick?
Concrete placing at odd hours of the night isn’t unusual. Concrete should never be placed in the heat of the day unless special (and expensive) measures are taken. If the concrete gets too warm (above about 85 degrees) it will not cure properly and will become brittle. Minor measure such as adding ice can be done, but it has to be planned so there isn’t too much water content in the mix.
When I interned for the department of transportation in the summertime during college, concrete placement often happened at 4-6am so it can set up before the day started warming up. Once the concrete sets (the chemical reaction has slowed down), it can take higher temperatures.
This is probably compliant with the ordinance:
(3) Vehicular access to each lot is provided by a shared driveway and the subdivision meets each of the following standards:
a. The shared driveway intersects only with one or more public streets and is designed as a one-way loop that is a minimum of 12 feet wide or as a two-way shared driveway that is a minimum of 16 feet wide;
b. The garage portion of each single-family residential unit is set back from the edge of the shared driveway at least four feet;
c. The garage entry door is perpendicular to the public street; and
d. The plat contains a note that restricts the locations of any fence or wall up to eight feet high to at least two feet from the property line along the collector street or local street, which two-foot area shall be planted and maintained with landscaping.
There is some merit in building close to the front property line in areas where a higher density is desired.
GoogleMaster, I was referring to the one near River Oaks on South Shepherd. I remember wondering what the heck was going on with that weird partial wall in the front.
kjb, they pour concrete in 120 degree temps in the Middle East all Summer. It’s possible with the right chemical additives.
Ross,
I mentioned “special measures”. I didn’t want to go into all the additives. Hot placement additives are rarely ever used for residential construction because even slightly weakened concrete is still much stronger that what is needed for most homes.
The additives also add much to the cost of the concrete.
The ice solution I mentioned wouldn’t be enough for mideast type placments though.
A lot of highway contractors will schedule concrete placements at the odd hours because the concrete will be cheaper and they can come in with a lower bid. Developers generally won’t pay the increase cost of the material.
A side note, extreme heat is the primary reason portland cement concrete (typical concrete) is not typically used in desert areas for roadways. Asphaltic concrete (Asphalt) is used because it is the opposite and the hotter the ambient temperature the better it is.
The only way they coulda built this crap is if they got a variance from the city. Firewall or no there’s usually some sort of building setback – 10′ being typical – at most this is 7’… front facing garage houses have the biggest setback at something like 17′ – 10′ building line plus 7’0 garage setback. I worked on some crap on Jackson Hill and we had a B.L. setback even though we had a shared drive…. so with this one that port-a-potty can’t be much bigger than 4′-0″ and it fits pretty snug between the sidewalk and the slab. And for sure Karen, the sidewalk is in the city R.O.W. which is by definition not within the property. The newish standard for the sidewalk is that it is no less than 2′-0″ outside the property line.
So – sidewalk outside property line, R.O.W. defines the area between properties across the width of the street.
Something worth checking is if they have the required clearance from those overhead utility lines running down the street… Centerpoint or whoever has lots of restriction on building close to there lines and maintains almost imminent domain when something gets too close.
Our previous Mayor Porker passed a sidewalk to nowhere ordinance that basically forces you to put a sidewalk along any new construction. Back in the day…before Annise, if you had a ditch along your street and you couldn’t fit a sidewalk between the ditch and your property line in the right of way, then you could get away from installing one all together. With the new ordinance, if the ditch is too big, then you have to get an easement done with the city and put the sidewalk on your property. It’s a royal pain because they won’t issue a building permit until the sidewalk easement is recorded with the county. If you can side load your garages, you really can get the houses right along the sidewalk almost. It’s hard to get past the 10′ setback along a street. The other property lines can be encroached on with a firewall.