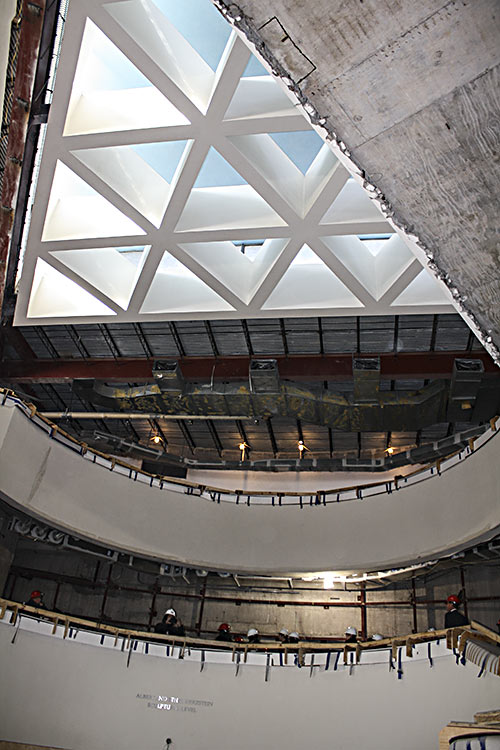
Above the renovations that have been opening up the bunker-like Alley Theatre all the way from its sub-basement to (new) fly loft, the revamped skylight — distinctive triangles kinda forming a series of “A’s,” for Alley — now appear in high relief (top). A hard hat tour for the media Thursday showed off portions of the $46.5 million project, which was designed by Studio RED Architects.
Construction kicked off in July 2014 and plans to wrap up for an October 2015 debut. Here’s a peek at what’s been going on behind the behind-the-scenes:
***
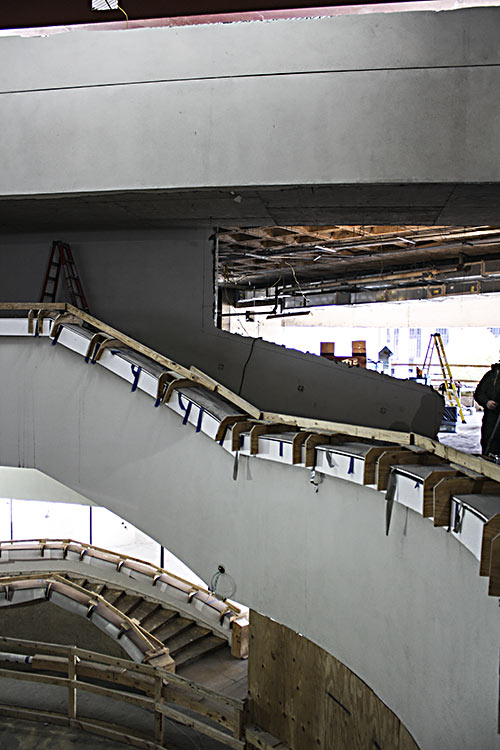
The sculptural wooden ribbon of railing that caps the spiral staircase (above) has been kept under wraps but will return, as will red carpet and fresh plaster on portions of concrete walls currently stripped for refitting with new utility systems. And yes, that includes plenty of plumbing for the bathrooms. The new layout is, well, flush with them: Ladies room seating expands from 14 stalls to 23 and takes over most of the area once home to all restrooms (below). Meanwhile, Gents have been relocated, up a level.
Even the actors will gain more plumbing, since revamped and additional dressing rooms will cluster around shared facilities, along the lines of a “college dorm suite,” theater officials note.
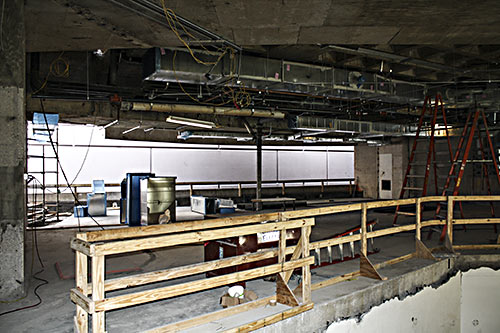
Spaces near the upper level lobby that were previously underutilized have been opened up, re-purposed, or both.
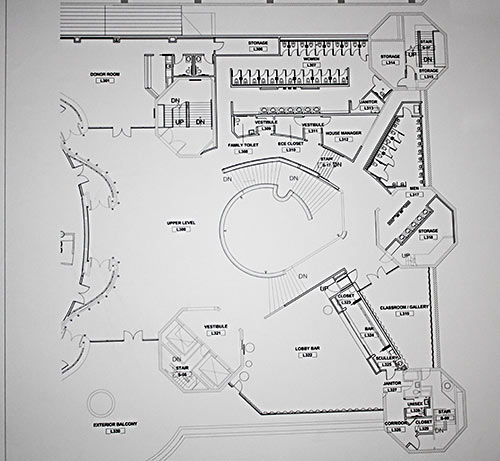
Donors will have their own swank space — with private potties, for private parties — just off the main lobby, in the balcony once designated for smoking (located in the top left of the photo above). Its now-hazed view was blocked in the ’80s when the adjacent parking garage went up. Across the lobby, where administrative areas formerly sat near the elevator shaft, reconfigured space becomes a lobby bar. When complete, the room’s exterior wall of glass will be closer to the terrace, offering views . . .
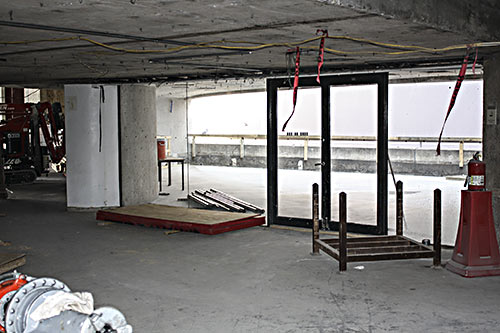
of Texas Ave., Tranquility Park, the Theater District, and downtown’s skyline to the south:
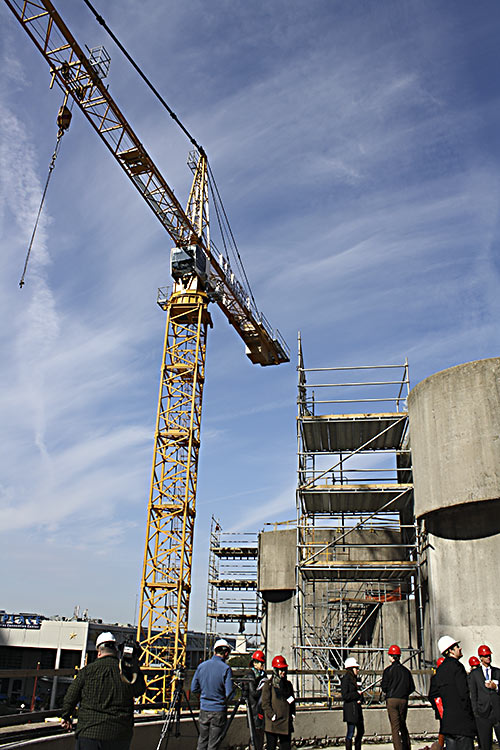
Up on the fourth floor (who knew?) the Margaret Alkek Williams Terrace level has been expanded. That’s where the massive skylight floats — almost at eye level. The view downward takes in the familiar serpentine stairs linking floors:
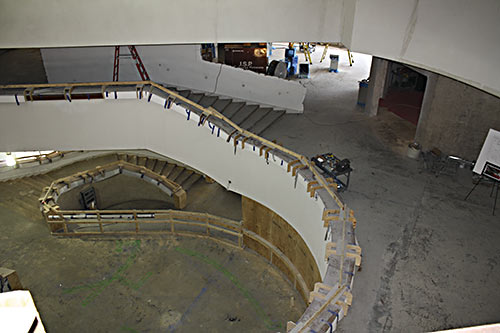
Far below the public areas, a passageway by the sub-basement retains the high-water mark from 2001’s Tropical Storm Allison:
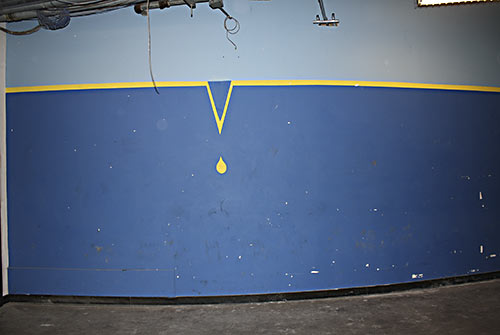
Flood waters from downtown’s tunnel system inundated the Alley’s 2 lowest levels, affecting the Neuhaus Stage (refurbished in 2002, so off the current renovation’s punch list) and production departments. Scenery, props, and costume functions hightailed it into more elevated space created in the Center for Theatre Production, a 75,000-sq.-ft. facility built in 2002, located within portions of the adjacent garage tower. Now, a steel-supported level built above the basement but below the stage will house dressing rooms, prop storage, housekeeping, and pump rooms:
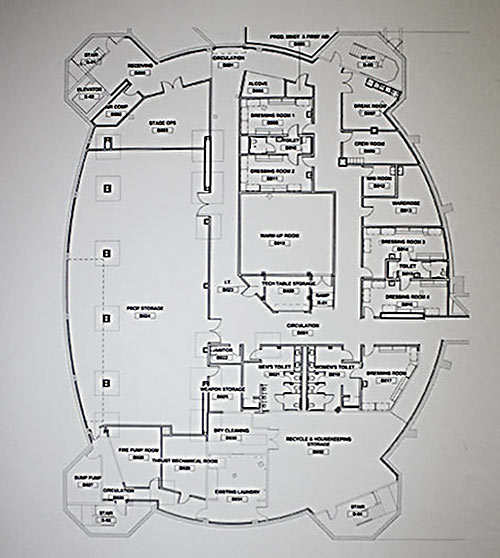
And what of the house? Most of the existing seating tiers remain:
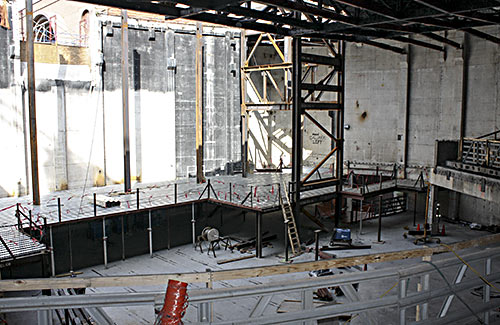
The scope includes extending the stage farther into the seating area, which brings 60 percent of the audience to within 11 rows of the action for a more intimate relationship between actors and audience. While there will be 50 fewer seats per performance, (774 vs. 824), look for more total performances (and productions) since other changes to the venue will simplify how — and how quickly — shows load in and out. Efficiencies could add as many as 30 more days of possible programming.
Designed by architect Ulrich Franzen and completed in 1968, the iconic brutalist building came of age when demands for theater scenery were less intense than they are today. Of the 3 ways theaters typically handle scenery (from above, below, or the side), the Alley had access to none. Now removed, the 4 steel pillars that held up the roof over the stage rendered scenery design and maneuvering so site specific that any shows going on the road had to start from scratch. The new configuration accommodates a larger area back stage and a 4-story fly loft, where scenery, drapery, and equipment can be suspended out of view:
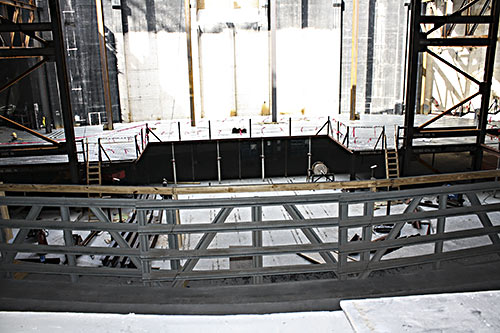
The Alley’s first major renovation has been a long time in the making. The oil bust scuttled one that had been planned in the early ’80s. Tropical Storm Allison dampened plans floated in 2000. A 2007 attempt encountered the Great Recession.
- Previously on Swamplot: Ben Koush: Adding a 4-Story ‘Gas Tank’ to the Alley’s Roof Not My Idea of Preservation; With Actors and Company Gone, the Alley Theatre Catches Fire; Breaking Down Studio Red’s Alley Theatre Redo
Photos: Swamplot inbox


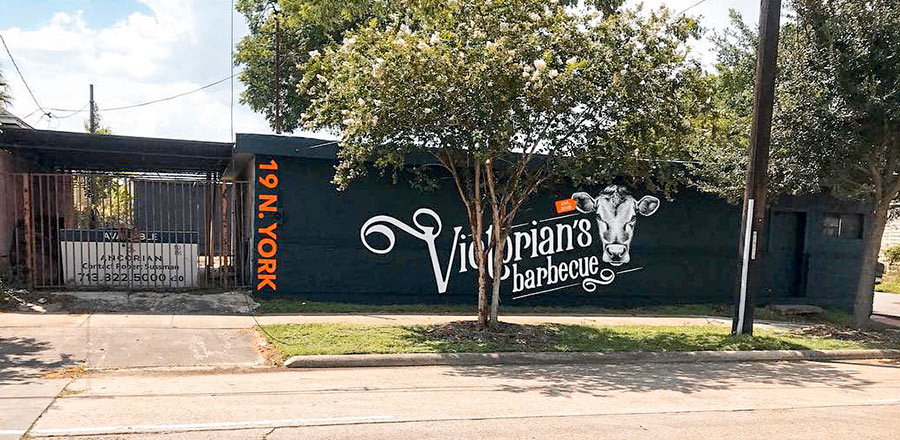
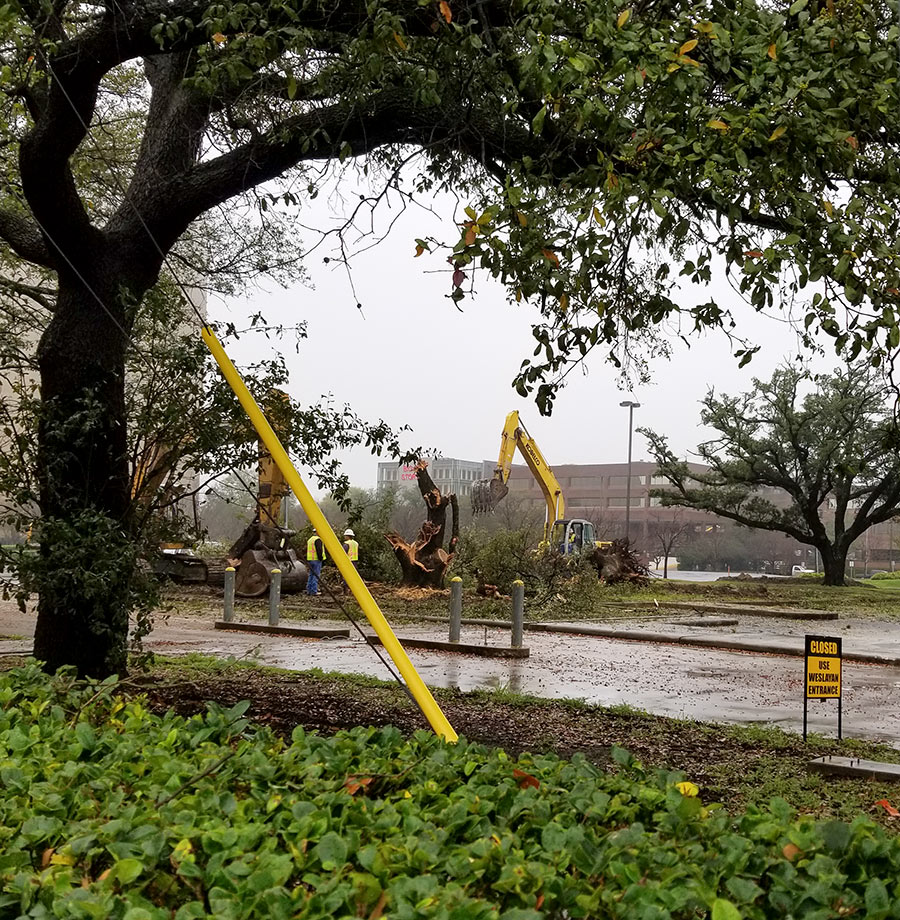
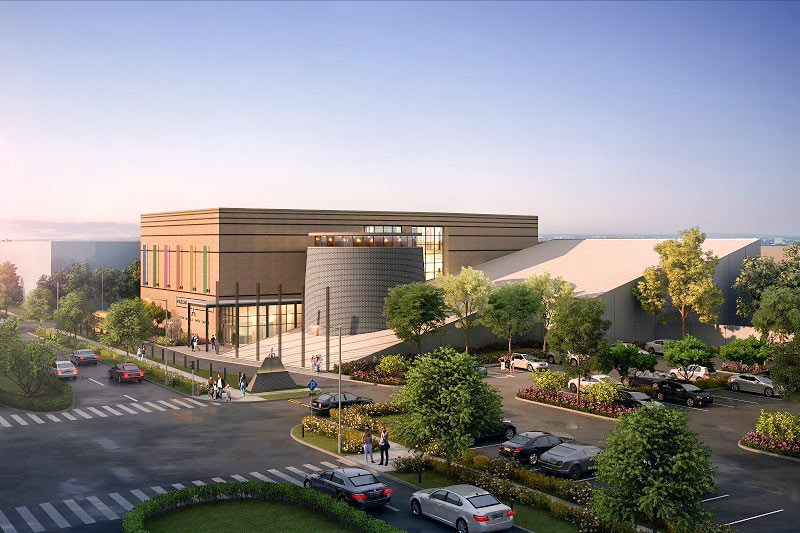
Hasn’t the theatre heard? Downtown is obsolete. I hope they allocate their money for rebuilding in cultural hot spots like league city, waller, and college station.
That first photograph is mighty awesome!