COMMENT OF THE DAY: THE LAST MESSAGE OF DOWNTOWN’S ENTOMBED WESTERN UNION BUILDING 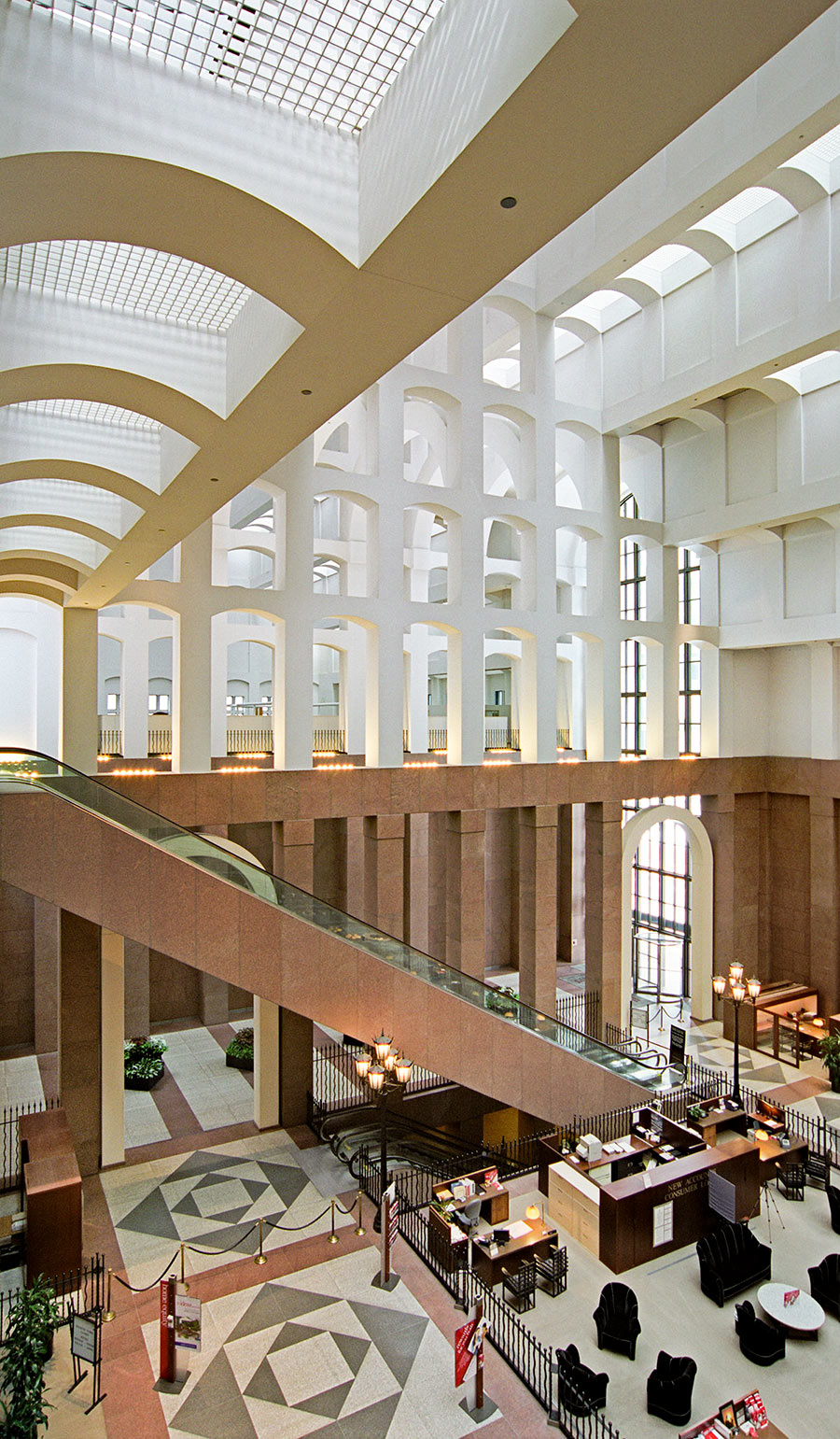 “. . . Soon after I moved to Houston, I had money wired to me at this Western Union building (this would have been November of ’81). Didn’t make much of an impression on me. I think the façade had been stripped off, and the office itself was shabby.
I started work at HL&P in February of ’82, and our offices looked directly across the street to the construction site. The ‘big pour’ for the concrete foundation slab was quite an event. Starting very early on a Sunday morning, a seemingly endless parade of mixer trucks crept down Louisiana Street. Obviously, most of the block had been excavated, and the lot where Western Union sat (well, sits) was supported by a series of diagonal beams. After seeing the engineering required to save that lot, the lower ‘banking hall’ design for that side of the building makes sense.
While construction continued, the south side of the WU was given a fresh coat of paint with a large graphic proclaiming ‘A Gerald R. Hines Project‘ (or some such thing), which doubtlessly is still there, virtually unseen for 35 years.” [BigTex, commenting on Comment of the Day: Inside the Western Union Building Buried Inside the Bank of America Center Downtown] Photo of banking hall interior, looking toward the Western Union building’s south wall: Bank of America Center
“. . . Soon after I moved to Houston, I had money wired to me at this Western Union building (this would have been November of ’81). Didn’t make much of an impression on me. I think the façade had been stripped off, and the office itself was shabby.
I started work at HL&P in February of ’82, and our offices looked directly across the street to the construction site. The ‘big pour’ for the concrete foundation slab was quite an event. Starting very early on a Sunday morning, a seemingly endless parade of mixer trucks crept down Louisiana Street. Obviously, most of the block had been excavated, and the lot where Western Union sat (well, sits) was supported by a series of diagonal beams. After seeing the engineering required to save that lot, the lower ‘banking hall’ design for that side of the building makes sense.
While construction continued, the south side of the WU was given a fresh coat of paint with a large graphic proclaiming ‘A Gerald R. Hines Project‘ (or some such thing), which doubtlessly is still there, virtually unseen for 35 years.” [BigTex, commenting on Comment of the Day: Inside the Western Union Building Buried Inside the Bank of America Center Downtown] Photo of banking hall interior, looking toward the Western Union building’s south wall: Bank of America Center
Tag: Theater District


Update, 6 pm: At the request of Lovett Commercial, the company’s renderings of this project originally included in this story have been removed.
Hadn’t heard that Dutch architect Rem Koolhaas and his Office for Metropolitan Architecture have been designing the massive redo planned for the 16-acre campus around Houston’s shuttered Barbara Jordan Post Office at 401 Franklin St. Downtown? Or that the project’s owner and developer, Lovett Commercial, is boasting that the 530,000-sq.-ft. redevelopment, on a site along Buffalo Bayou, will include the world’s largest urban rooftop farming operation, supplying a 40,000-sq.-ft. festival food market below? Maybe that’s because none of this has been officially announced yet.
There’s more to the plans being waved about: apartments, live-work studios, coworking and maker spaces, parks, events venues, a combined 100,000 sq. ft. of indoor and outdoor markets and even a digital library honoring Barbara Jordan. More than just that library is being named after the former post office facility, however: As of last year, the entire venue has been dubbed Post Houston (or Post HTX for sorta-short.) Also, because it’s what comes next for the city — get it?
“Post Houston aims to be a world class creative campus for technology, the arts, culture, and dining,” announces a Lovett Commercial leasing brochure. Here’s a walkthrough of some of the ambitious project’s proposed main features, using images that appear to date from earlier this year:
ALLEY THEATRE FLOODING DRAMA CAME FROM AN ALLEY THIS TIME, NOT THE TUNNEL 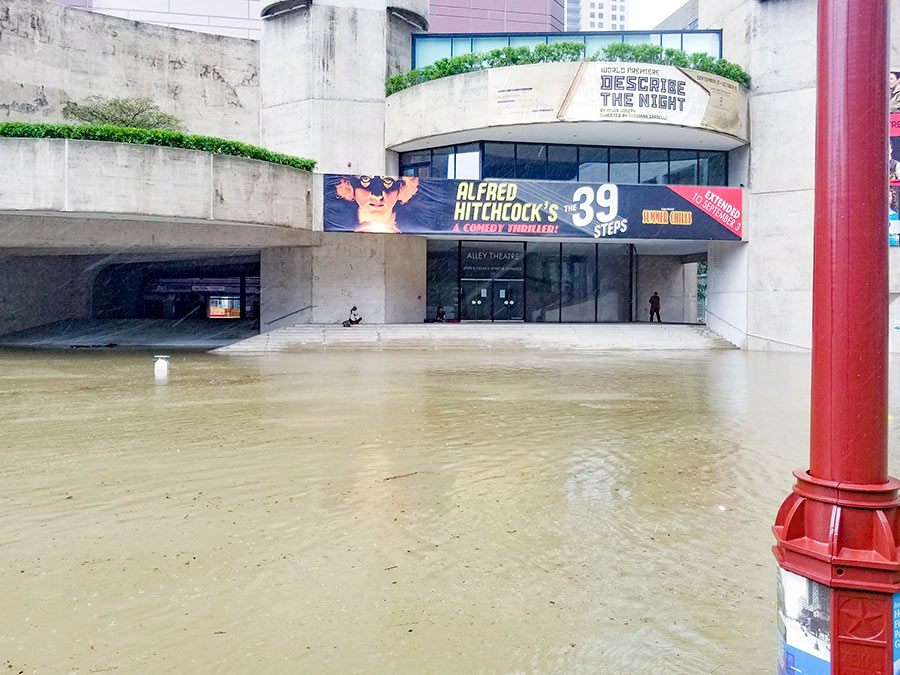 Harvey flooding caused an estimated $15 million of damage to the Alley Theatre’s basement-level stage, lobby, and dressing rooms, but for the most part spared its recently renovated box-office entrance, main stage, and upper-level lobbies. The good news, relayed by theater managing director Dean Gladden in an email to members: Submarine doors in the tunnel prevented water flowing from the Theater District’s underground parking garage from entering the theater as it had during Tropical Storm Allison. But this time there was another way in: a fresh-air intake vent in the Alley’s drive-thru Alleyway driveway fronting Jones Plaza on Texas Ave. (pictured at left in the above photo): “Harvey’s waters crested so high that this in-take vent provided an opening that enabled the flood waters to enter the building unimpeded. The water was so powerful it knocked through a cement block wall and blew open locked doors. When the cement block wall collapsed, it broke a 2-foot fire line that started spewing water out at 150 gallons a minute. About 900,000 gallons of water would come from this source before it was turned off. The flood water from the bayou would account for 2.8 million gallons of water. The water would reach 10-feet high in the Neuhaus Theatre and lobby and 15-feet high in the basement level. The Alley Theatre below ground was completely flooded.” [Alley Theatre] Photo: Jason Hrncir
Harvey flooding caused an estimated $15 million of damage to the Alley Theatre’s basement-level stage, lobby, and dressing rooms, but for the most part spared its recently renovated box-office entrance, main stage, and upper-level lobbies. The good news, relayed by theater managing director Dean Gladden in an email to members: Submarine doors in the tunnel prevented water flowing from the Theater District’s underground parking garage from entering the theater as it had during Tropical Storm Allison. But this time there was another way in: a fresh-air intake vent in the Alley’s drive-thru Alleyway driveway fronting Jones Plaza on Texas Ave. (pictured at left in the above photo): “Harvey’s waters crested so high that this in-take vent provided an opening that enabled the flood waters to enter the building unimpeded. The water was so powerful it knocked through a cement block wall and blew open locked doors. When the cement block wall collapsed, it broke a 2-foot fire line that started spewing water out at 150 gallons a minute. About 900,000 gallons of water would come from this source before it was turned off. The flood water from the bayou would account for 2.8 million gallons of water. The water would reach 10-feet high in the Neuhaus Theatre and lobby and 15-feet high in the basement level. The Alley Theatre below ground was completely flooded.” [Alley Theatre] Photo: Jason Hrncir

The City of Houston website may still describe Jones Plaza as a “fully renovated” public square that forms the centerpiece of the city’s Theater District downtown, but Houston First appears ready to fully renovate it again. The quasi-public agency says it will select 5 teams from among any “experienced urban design firms, landscape architects or architects capable of creating an inspired, iconic, accessible and welcoming design” that apply before September 5 to create preliminary designs for a redo. Among the possibly familiar items listed for inclusion on the redesign menu: a water element, a “green oasis with seasonal plantings,” a performance space, an art installation, and a 4,000-sq.-ft. fast-casual restaurant.
Jones Plaza’s current design, which features similar items, dates from a 2001 rebuild led by Bricker+Cannady Architects; that renovation lowered and canted the previously raised plaza surface so that all steps could be removed from the Louisiana St. side facing Jones Hall:
A GLIMPSE OF THE HIDDEN PECAN AT 509 LOUISIANA ST., NOW THAT THE BUILDING IS OUT OF THE WAY 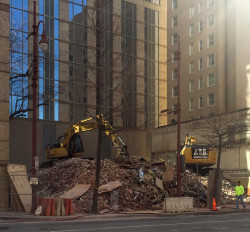 While much of the 1906 structure that formerly stood at 509 Louisiana St. was still on site as of early afternoon yesterday, the pieces had mostly been rearranged. A couple of excavators can be seen picking them over in this shot sent in by a reader. The once-secret pecan tree is also hanging out in the open as it waits for the axe — look for the branches peeking out around the corner of the Calpine Center parking garage entrance, on the left edge of the shot. [Previously on Swamplot] Photo: Jack Miller via Swamplot inbox
While much of the 1906 structure that formerly stood at 509 Louisiana St. was still on site as of early afternoon yesterday, the pieces had mostly been rearranged. A couple of excavators can be seen picking them over in this shot sent in by a reader. The once-secret pecan tree is also hanging out in the open as it waits for the axe — look for the branches peeking out around the corner of the Calpine Center parking garage entrance, on the left edge of the shot. [Previously on Swamplot] Photo: Jack Miller via Swamplot inbox
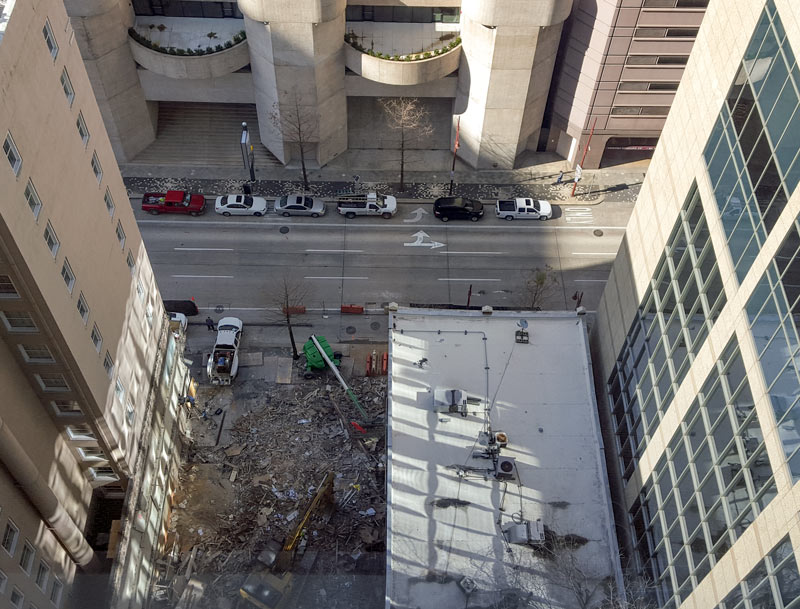
517 Louisiana St. is down — the former haunt of the Longhorn Cafe (509 Louisiana, to the right of the hole in the above photo) was still standing as of 2 PM this afternoon, along with the pecan tree in its once-secret courtyard. Both have permits lined up to follow 517 into the Great Beyond, to make room for surface parking on the block.
The hidden pecan tree is purported to harbor a ghost, rooted deep in some Republic of Texas history:
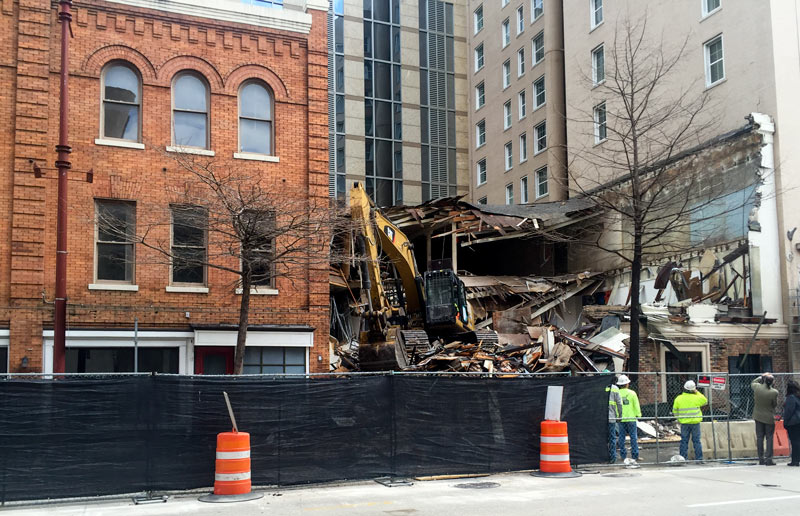
Time to bid adieu to 2 more of downtown’s oldest buildings: readers sent both sky-high and excavator-side photos of yesterday’s teardown work at 517 Louisiana St., and 509 is permitted to follow). According to the building’s owners, the next-door Lancaster Hotel’s parking crunch is the reason the 2 1906 Theater District neighbors will meet their flattened fates, along with a long-hidden pecan tree that shades a once-secret courtyard at 509. Taking their place: a surface lot for 50 cars — and, maybe, one day, an expansion to the hotel.
517’s transformation to empty space was complete by the end of the day yesterday:
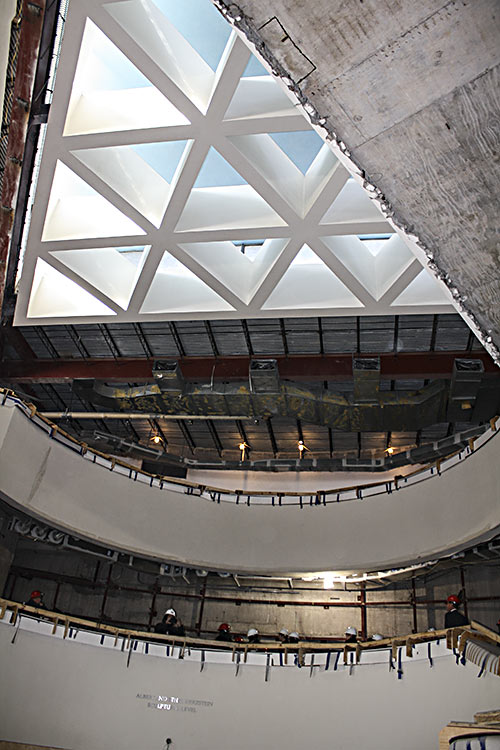
Above the renovations that have been opening up the bunker-like Alley Theatre all the way from its sub-basement to (new) fly loft, the revamped skylight — distinctive triangles kinda forming a series of “A’s,” for Alley — now appear in high relief (top). A hard hat tour for the media Thursday showed off portions of the $46.5 million project, which was designed by Studio RED Architects.
Construction kicked off in July 2014 and plans to wrap up for an October 2015 debut. Here’s a peek at what’s been going on behind the behind-the-scenes:
BEN KOUSH: ADDING A 4-STORY ‘GAS TANK’ TO THE ALLEY’S ROOF NOT MY IDEA OF PRESERVATION 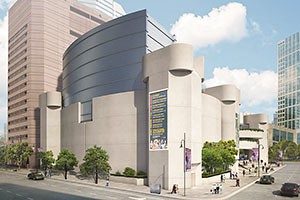 Citing it as epitomizing Houston’s ineptitude in historic preservation, architect and former Houston Mod president Ben Koush soundly lambasted a May rendering of the Alley Theatre’s ongoing renovation by Studio Red, of Summit-into-Lakewood transformation fame. Koush saves most of his bile for the planned gridded fly-loft rising 4-stories above the theater’s roofline. “The original building evoked a castle,” Koush writes. “In the drawing, the new fly loft looks looks like a gas tank or grain storage bin dropped atop that castle. One can only wonder why Studio Red’s insistent design was not more restrained.†Studio Red has since pulled the rendering from its website, calling it “a terrible fisheye view of the fly loft that completely distorts what it will look like.” Distorted or not, the fly loft’s metallic appearance will contrast with Ulrich Franzen’s Brutalist concrete design, and Koush contends that such an essential alteration of the Alley is not the sort of project that groups like Houston Mod and the Texas Society of Architects should be lauding. [Gray Matters; previously on Swamplot] Photo: The Architect’s Newspaper.
Citing it as epitomizing Houston’s ineptitude in historic preservation, architect and former Houston Mod president Ben Koush soundly lambasted a May rendering of the Alley Theatre’s ongoing renovation by Studio Red, of Summit-into-Lakewood transformation fame. Koush saves most of his bile for the planned gridded fly-loft rising 4-stories above the theater’s roofline. “The original building evoked a castle,” Koush writes. “In the drawing, the new fly loft looks looks like a gas tank or grain storage bin dropped atop that castle. One can only wonder why Studio Red’s insistent design was not more restrained.†Studio Red has since pulled the rendering from its website, calling it “a terrible fisheye view of the fly loft that completely distorts what it will look like.” Distorted or not, the fly loft’s metallic appearance will contrast with Ulrich Franzen’s Brutalist concrete design, and Koush contends that such an essential alteration of the Alley is not the sort of project that groups like Houston Mod and the Texas Society of Architects should be lauding. [Gray Matters; previously on Swamplot] Photo: The Architect’s Newspaper.
BREAKING DOWN STUDIO RED’S ALLEY THEATRE REDO  The $46.5 million that the Alley Theatre is spending on a remodel drawn up by Studio Red has created a plan that threatens to “muddle” the Ulrich Franzen-designed space’s “magical” effects, writes local architect, homebuilder, and mod fanatic Ben Koush. Though Koush concedes that changes to the main stage, seats, and lighting and sound systems are necessary to meet the demands of more elaborate productions — including the decision to increase the number of stalls in the women’s restroom from 13 to 24 — Koush wonders whether the “smooth, corporate image” proposed for the interiors won’t ruin a good thing: “At the street-level ticketing lobby, the architects propose to cover the concrete floor with terrazzo. Franzen integrated seemingly opposite sensations of closure and openness in a building with very few windows by cutting out strategic and rather large floor to ceiling openings at the entrance and at the upper level balconies. . . . To further this intentional ambiguity he continued the concrete of the exterior steps not only on the floor of the lobby but also on the battered surfaces of the banks of ticket booths. The drama of the red carpet cascading down the upper lobby stairs is [heightened] by the contrast with the humble concrete below. By covering this floor surface, an important part of the design concept will be lost.” [Studio Red; Arts + Culture] Rendering: Studio Red
The $46.5 million that the Alley Theatre is spending on a remodel drawn up by Studio Red has created a plan that threatens to “muddle” the Ulrich Franzen-designed space’s “magical” effects, writes local architect, homebuilder, and mod fanatic Ben Koush. Though Koush concedes that changes to the main stage, seats, and lighting and sound systems are necessary to meet the demands of more elaborate productions — including the decision to increase the number of stalls in the women’s restroom from 13 to 24 — Koush wonders whether the “smooth, corporate image” proposed for the interiors won’t ruin a good thing: “At the street-level ticketing lobby, the architects propose to cover the concrete floor with terrazzo. Franzen integrated seemingly opposite sensations of closure and openness in a building with very few windows by cutting out strategic and rather large floor to ceiling openings at the entrance and at the upper level balconies. . . . To further this intentional ambiguity he continued the concrete of the exterior steps not only on the floor of the lobby but also on the battered surfaces of the banks of ticket booths. The drama of the red carpet cascading down the upper lobby stairs is [heightened] by the contrast with the humble concrete below. By covering this floor surface, an important part of the design concept will be lost.” [Studio Red; Arts + Culture] Rendering: Studio Red
THAT THEATER SPACE IN THE NEW HOUSTON BALLET BUILDING REALLY CHAPS MY ASS  “I have been going to the theater for nearly four decades, which means at the very least that I’ve encountered every possible sort of venue. I’ve sprawled on dirty gymnasium floors while watching modern dance, perched in rickety folding chairs during community Shakespeare productions, and squeezed into wooden fold-downs from the 19th century for long Mahler symphonies.
I’ve languished in some of the oldest opera houses of Europe, where the seats are notoriously awful. I am sorry to say that even paint-chipped baseball bleachers are more comfortable than the seven rows of upholstered benches in the Margaret Alkek Williams Dance Lab at Houston Ballet’s new Center for Dance.
. . . The seats are exactly one foot deep, with “backrests” only one foot high. Place two rulers in an “L†shape on your backside and you’ll get the idea: no support at all. You might be thinking that I should just lose some weight, and I won’t argue the point. However, a female friend told me recently that I have ‘no ass,’ so I don’t think it’s merely a matter of my size. I looked around and noticed everyone else shifting as well. There were several large people in the audience, and they looked positively miserable.” — Theodore Bale, reviewing a pair of Woody Allen plays put on by the Back Porch Players. [Culturemap; previously on Swamplot] Photo: Michael Coppens [license]
“I have been going to the theater for nearly four decades, which means at the very least that I’ve encountered every possible sort of venue. I’ve sprawled on dirty gymnasium floors while watching modern dance, perched in rickety folding chairs during community Shakespeare productions, and squeezed into wooden fold-downs from the 19th century for long Mahler symphonies.
I’ve languished in some of the oldest opera houses of Europe, where the seats are notoriously awful. I am sorry to say that even paint-chipped baseball bleachers are more comfortable than the seven rows of upholstered benches in the Margaret Alkek Williams Dance Lab at Houston Ballet’s new Center for Dance.
. . . The seats are exactly one foot deep, with “backrests” only one foot high. Place two rulers in an “L†shape on your backside and you’ll get the idea: no support at all. You might be thinking that I should just lose some weight, and I won’t argue the point. However, a female friend told me recently that I have ‘no ass,’ so I don’t think it’s merely a matter of my size. I looked around and noticed everyone else shifting as well. There were several large people in the audience, and they looked positively miserable.” — Theodore Bale, reviewing a pair of Woody Allen plays put on by the Back Porch Players. [Culturemap; previously on Swamplot] Photo: Michael Coppens [license]
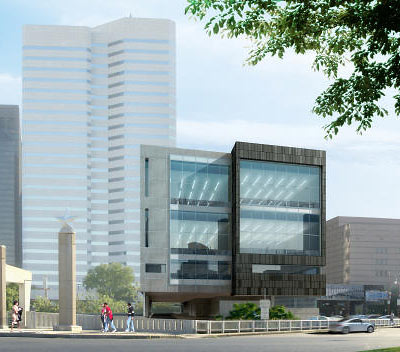
An article on Bloomberg.com forwarded by a reader provides an update on the progress of fundraising efforts for the Houston Ballet’s new building Downtown planned for the block surrounded by Congress, Smith, Preston, and Louisiana streets. You’ll remember that back in August, Ballet managing director Cecil C. Conner told the Chronicle‘s Molly Glentzer that the board had raised “about 70 percent of the funds” needed for the $53 million building — which the organization hopes to have ready for move-in by 2011.
What’s the latest news, 3 months later?
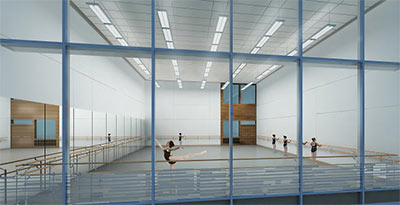
When the building is finished in 2011, what will wayward pedestrians poking past the new Houston Ballet Center for Dance from the intersection of Congress and Smith streets Downtown be able to glimpse of the action inside?
. . . the architects . . . envisioned the granite like a proscenium stage, framing views from the street through windows on several floors of the north and west facades.
Those windows, [Gensler managing principal James] Furr added, are like a “billboard for dance,†enabling passersby to see classes and rehearsals.
Furr spoke to the Chronicle‘s Molly Glentzer, and Gensler provided more-up-to-date images of the 115,000-sq.-ft. facility, which will be clad in black granite on one portion and “a light plaster” on the other:
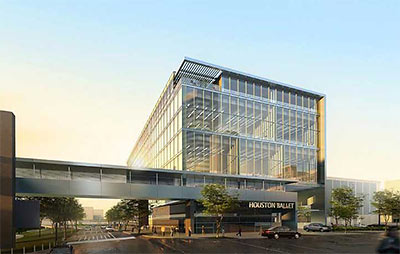
Shhhh!!! The curtain hasn’t gone up yet on the new Center for Dance the Houston Ballet is constructing at 601 Preston St., between Louisiana and Smith, at the northern end of Downtown. There have been no big public announcements about the project, no local news stories, nada. But it looks like preliminary construction work on the building has already begun.
Yes, the new Ballet building is the mystery construction project Abc13 reporter Miya Shay posted in her Twitter feed yesterday, prompting an impromptu guessing game here. After some smart guesses from Swamplot readers and Tweeters, Shay revealed the answer this morning. In a later tweet, she gave a few more details: that fundraising for the building had reached more than 50 percent of the organization’s goal and that the building’s skybridge — which would connect it directly to the Wortham Center, so performers’ ballet shoes wouldn’t have to touch the street — was “def[initely] in.”
Shay also posted a second photo showing work going on at the construction site:
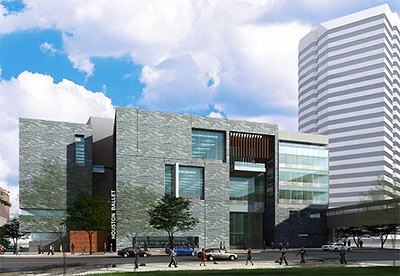
It’s been obvious for some time that economic conditions and credit problems have placed a giant question mark next to almost every major proposed new development in town. But it sure is fun to revisit them one by one!
A week after Swamplot posted renderings of the new building the Houston Ballet has been planning for a Downtown block near the Wortham Center it bought last year, the Houston Press‘s Richard Connelly made some inquiries with Houston Ballet PR manager Melissa Carroll about the building. In reply came this very brief message:

