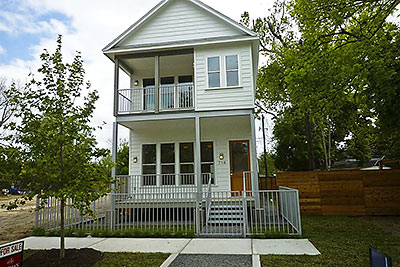
This new build on 27th St. in Sunset Heights comes from the firm of serial mod fixer-upper and recent Astrodome chimer-inner Ben Koush. Completed this year, the 4-bedroom, 3.5-bath house also has a garage apartment in the back. On its own for now, the house has been billed as the 1st of 4 planned in a row here just east of N. Main St.; it’s listed at $499,900.
***
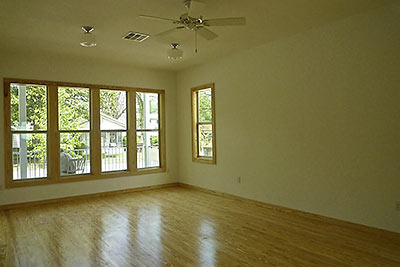
The 2,764-sq.-ft. tall-and-skinny opens up to a 25-ft.-by-14-ft. living room, which opens to 20-ft.-by-14-ft. kitchen, going back:
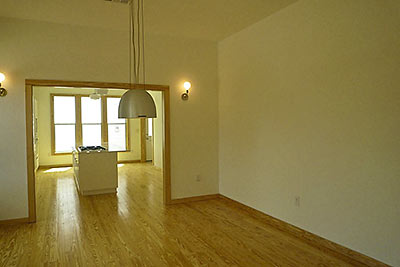
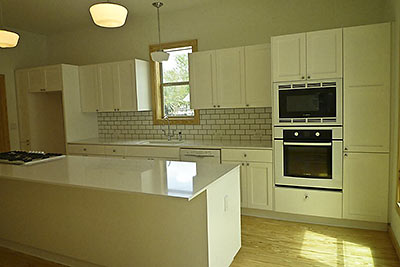
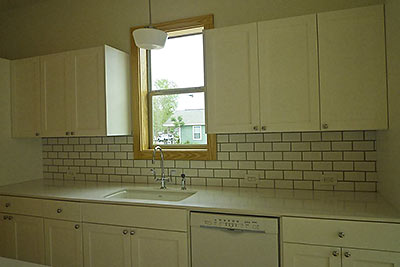
The 4 bedrooms are all up the stairs . . .
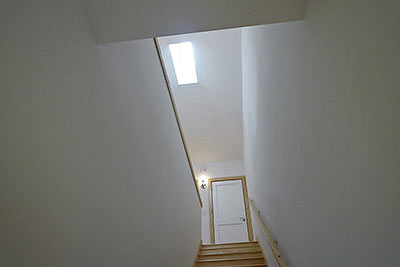
. . . and down the hall:
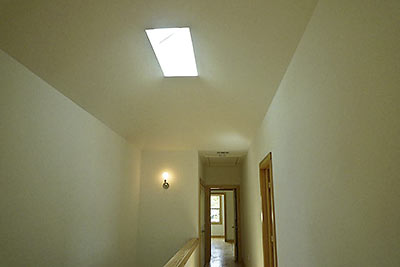
The pointy-ceilinged master bedroom is 18 ft. by 13 ft.:
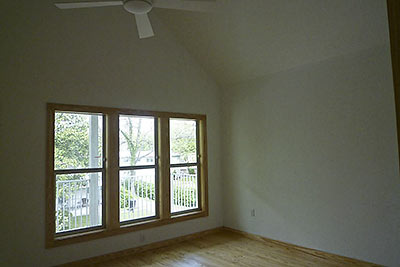
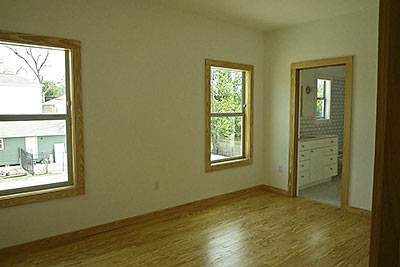
There’s an attached bathroom . . .
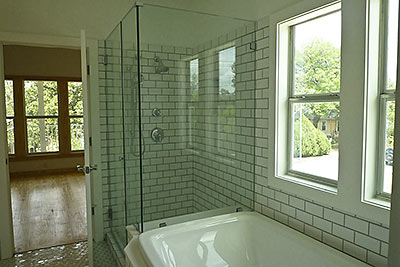
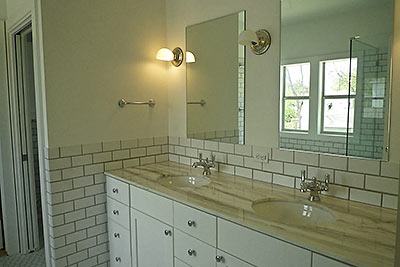
. . . and cozy study with a 27th St. view . . .
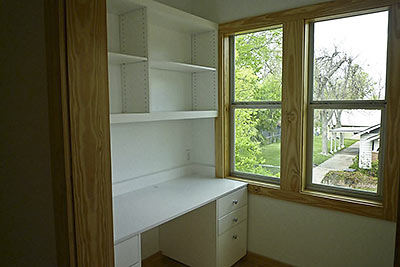
. . . and its own balcony:
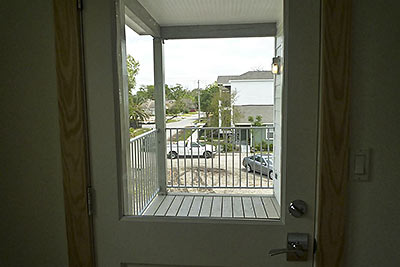
The other beds and baths:
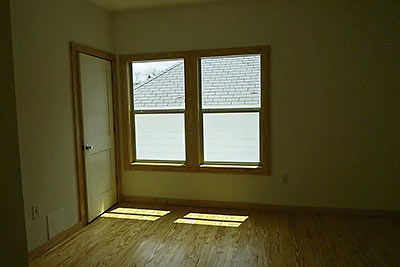
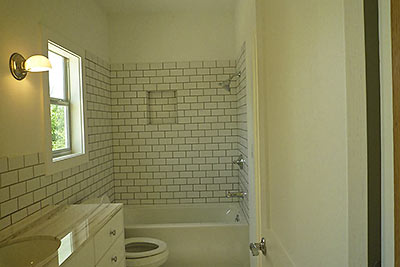
Downstairs, a tiny courtgrid leads to the garage, where there’s an apartment with its own kitchenette:
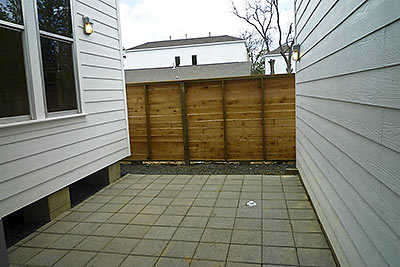
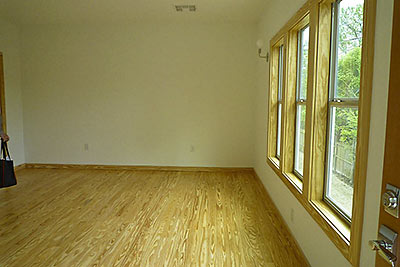
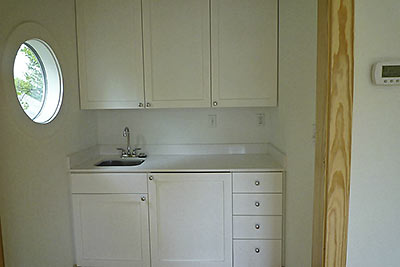
The side yard:
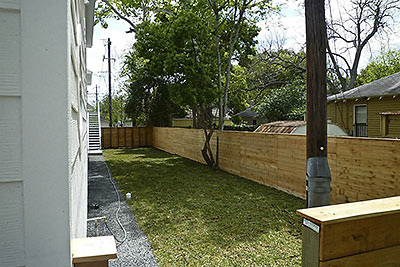
- 714 27th St. [HAR]
- Design Build [Ben Koush Associates]
- Previously on Swamplot: Astrodome Stripped Bare by the Architects, Even, What the Last Century Built: Idylwood Modern, in Concrete, An East End Century Built Home Fixed Up for a Different Century
Photos: HAR





With all of those light-colored surfaces, why is it still so dark and dim inside?
‘happy to see it finished. My visit a few months during construction back revealed a very well crafted building. It’s lovely in the photos.
Very cute house. But I have a couple of gripes: a) too much white, needs some color but I’m sure whoever buys the house can take care of that with paint, and b) these subway tiles are kind of ugly. Maybe they wouldn’t have look so bad if the grout was lighter?
Not the biggest fan of that light colored stain on the trim/flooring.
Happy freeway noise
“With all of those light-colored surfaces, why is it still so dark and dim inside?”
Because the photographer didn’t know what they were doing. They should have turned on all the lights and upped the exposure compensation by 1/3 to 2/3. The view out the windows would have been overexposed, but the interiors would have had detail.
I loath these faux row houses. They’re cheap as hell looking, they look like a wooden manufactured home stretched to two stories. They in no way compare to the quality of row homes in Boston or Philly, which have lasted over a century, they’ll be lucky if this crap lasts a decade. I’m sure the next Hurricane will reduce it to particle board dust. 500000! for this sh$t???–seriously??, you’d have to be brain dead!
What an unremittingly drab interior! And they should have hired a proper photographer.
Get real. Herb Ritts couldn’t make this sh$t look good
It’s not a row house if it doesn’t share walls with another building, which this never will.
Future slums of Houston….and all of that subway tile..yuk!
I learned this on HGTV: the dark grout on the subway tiles harkens back to the “early days” when tiles were put on cement, not grout.
Future shotgun house of year 2060. A neighborhood coalition will then try to relocate it in year 2100 after a developer buys the land to build a four-story stucco apartment complex.
God, that kitchen is just dreadful. I totally agree with OldBraeswood on the trim. The light color trim makes it look cheap (which it probably is). I personally like subway tile with non-white grout, but it’s WAY overdone in this application. I would imagine most prospective buyers would walk in and immediately see work to be done to “de-cheap” the place, not to mention paint needed in every room. I got a dollar that says that ugly trim ends up white.
I’m like that lady who sees her husband’s turned into Kevin Durant overnight: “It looks fine to me.”
Shannon…..tell us…..how do you REALLY feel?
To be honest, the cabinetry in the kitchen and study looks like cheap particle board stuff. Maybe they aren’t, but that’s how it photographs. I know land is ever more expensive here, but for the money, I’d expect better trim and finish work.
Tough crowd. Sold for more than the asking price. :-)
Everything I see here looks cheap, from the trim to the cabinetry to the “subway” tile to the paint. For a new build asking $500k, you’d think they could have made it look like it doesn’t immediately need serious updating.
I was a former classmate of Ben Koush and I admire most of his work, but I have to agree with the other posters: $500,000 for this? Really? I’m sure there are land-costs driving the price, but the house itself looks like it should be in the $200-$300k range – in terms of materials mostly but also styling.
I like the frameless glass for the shower. Very ’90s blonde oak floors and trim.
Could have been worse … stucco Mediterranean with front garage.
And it appears Swamplot is a great place to vent at 12:50 am!
You people have obviously never had to plan a house on a tight site and small budget. Very simple and straightforward. Nice floor plan. I bet it will sell in a heartbeat.
While it’s not oooo and ahhhsome, I see nothing wrong with it. Take a pricey, postage-sized lot, try to give the people what they want plus make $ and this is what you’ll get, or a townhouse but this is just a detached “period” version of that. And the divas singing for density should be warbling arias as there are lots of lots like this there.
714 E 27 still shows as active on mls, so not sold as per ‘freedom fighter’. Does incl. gar apt, so that’s worth extra $$$.
This is a small budget?!!! anybody obtuse enough to pay over 250000 for this sh$t deserves to have it fall in on them. I’m shocked that even a brain dead Neanderthal would be dumba$$ enough to pay OVER the completely absurd asking price! It proves the old adage –There is a fool born everyday.
I live around the corner from this house. Houses of this general size and style have been popping up all over Sunset Heights and moving very quickly in the mid $400’s. $499 might be a little agressive, but then again, perhaps the market has moved up.
WTF, did we just get a new troll around here? (Shannon).
Phil – I have developed projects on a very tight budget – many times. It’s really not that difficult to make good choices on a budget that keep a project from looking cheap. A lot of finishes that appear higher end cost exactly the same as cheap-looking finishes. In the case of this house, it could be as easy as selecting a different shade of stain instead of the outdated shade of stain they used, something other than white walls (nothing wrong with contractor beige for some contrast), and a different color countertop and cabinets in the kitchen. All of these things can be done for … wait for it … the exact same price of the finishes they used. In fact, they could have even saved some money by not going hog-wild with the subway tile. I’d go so far as to say had they just painted the trim white and the walls beige it wouldn’t look so cheap and outdated – and that would have been less costly to do.
Sorry, but the finishes look cheap and not very well-planned. With honey oak flooring and trim, the nickel finish on the door hardware just clashes. The light fixtures look cheap. The mirrors in the bath should be trimmed out. The HAR pics show the bath floors are white octagonal tile with the dark grout. Way too busy and harsh for the muted tan/cream countertop. The door to the balcony should have been a french door, either divided or single pane. If you have a sitting porch on the front, you need a ceiling fan.
I’m not sure why the money was put into a garage apt, when putting it into better finishes would seem a better investment. As an in-law apt, it’s not practical with those stairs.
If they wanted a contemporary feel, darker floors with light taupe or gray walls would be better. White subway in the kitchen is fine, but pair it with darker cabinets. Love the fixtures and that shower in the bath, but nix the subway and octagonal tile. If you go soothing cream/tan marble/granite counter, use tile in shower and floor that continue the same spa-like feeling. Large tiles in a stone/marble finish with cabinets in a medium finish. Maybe glass tiles on the wall.
When you compare it to the original house in this area, the joke becomes complete. I can’t believe they can get anyone stupid enough to pay this ridiculous price for such rubbish
Darby Mom, I’m not sure how often MLS is updated since I’m not in the business. I just happen to know that there were a couple of bidders and an offer over the asking price was accepted.
This project should appeal to the “bigger is better†crowd. I wish builders would focu$ on aesthetics + details instead of pure sq footage. White appliances cheapen this kitchen. I would have leveraged the high ceilings by using taller/multi-tiered cabinetry to add visual interest. The subway tiles in both kitchen/bath are too large for the applications (the gray grout is cool but the spacing need be tighter) which reads like cinder block. I’d change out the countertop to light charcoal quartz. Wider trim and high baseboards in pure white would bring authenticity to the space. What’s up with the ceiling-mounted kitchen fixtures in the living room? HW floors need darker color as the current color doesn’t cut it.
@freedom fighter–do you work for the developer–how are you privy to the final price–where you at the bank–this all seems odd–but we will all keep checking MLS and see if some complete moron did indeed pay over 500000 for this cheap crap. I can’t imagine a bidding war for a shi$$y house in sketchy part of The Heights–this isn’t the last undeveloped lot on Lazy Lane in River Oaks!
I toured this house and found it more light filled and appealing than photographed here. I like the steel detail at the porch, open first floor plan, and clean lines of the front facade. No traditional trim details necessary from my point of view. Most builder homes I’ve seen have too much going on.
I’m not affiliated with any of the parties involved. I know the architect, Ben Koush, though. I know Ben stressed the flow of the floor plan to maximize the space, quality construction, and quality materials.
If the new owners are unhappy with the stain or fixtures then they can change them as they see fit.
Anyone who knows Ben knows that he prefers simplicity in design and largely eschews gaudy adornments.
I think he is certainly well enough credentialed to have his work treated with thoughtful consideration, not needlessly flagrant invective from someone hiding behind anonymity on a real estate blog.
I’m sure one’s opinion of the house would be altered once one heard him explain the building.
I calculate $180/sf including land cost. That’s pretty economical. Sure, there could be different paint color/stain/counter/tile choices for the same cost. It’s got an unusual choice of window and trim; maybe not for everyone but it’s a very safe color palette. It’s a spec house folks! I drove by it today, and it looks better than 90% of the fake old crap they are putting up in the Heights.
That’s funny, since 734 on the same block is pending at 3.4% below list price.
You don’t need to be an architect to create a pre fab spec home. This building is about as simple as a house can get–get real. I think it looks very cheap —that’s my opinion and most of the people seem to agree. 500000 is ridiculous for this–a 100000 dollar house on a 200000 dollar lot–you do the math
Shannon, really? I WILL do the math: your house $100,000 ÷ 2,764 sf = 36.57/sf. Not bad if you have a time machine and can build in the 1960’s. If I assume your 200K land price is correct, that means Ben’s house was built $108.53 sf. And that’s INCLUDING profit. Pretty hard to do in this day & age. Plus it is well crafted and put together; sometimes less is more. You probably like crown molding, too.
“I’m sure one’s opinion of the house would be altered once one heard him explain the building.”
Really?? I’ve never once heard of a potential buyer trying to hunt down the architect so that a house could be explained to them.
That is a whole lotta cheep materials…