

Update, 6 pm: At the request of Lovett Commercial, the company’s renderings of this project originally included in this story have been removed.
Hadn’t heard that Dutch architect Rem Koolhaas and his Office for Metropolitan Architecture have been designing the massive redo planned for the 16-acre campus around Houston’s shuttered Barbara Jordan Post Office at 401 Franklin St. Downtown? Or that the project’s owner and developer, Lovett Commercial, is boasting that the 530,000-sq.-ft. redevelopment, on a site along Buffalo Bayou, will include the world’s largest urban rooftop farming operation, supplying a 40,000-sq.-ft. festival food market below? Maybe that’s because none of this has been officially announced yet.
There’s more to the plans being waved about: apartments, live-work studios, coworking and maker spaces, parks, events venues, a combined 100,000 sq. ft. of indoor and outdoor markets and even a digital library honoring Barbara Jordan. More than just that library is being named after the former post office facility, however: As of last year, the entire venue has been dubbed Post Houston (or Post HTX for sorta-short.) Also, because it’s what comes next for the city — get it?
“Post Houston aims to be a world class creative campus for technology, the arts, culture, and dining,” announces a Lovett Commercial leasing brochure. Here’s a walkthrough of some of the ambitious project’s proposed main features, using images that appear to date from earlier this year:
***
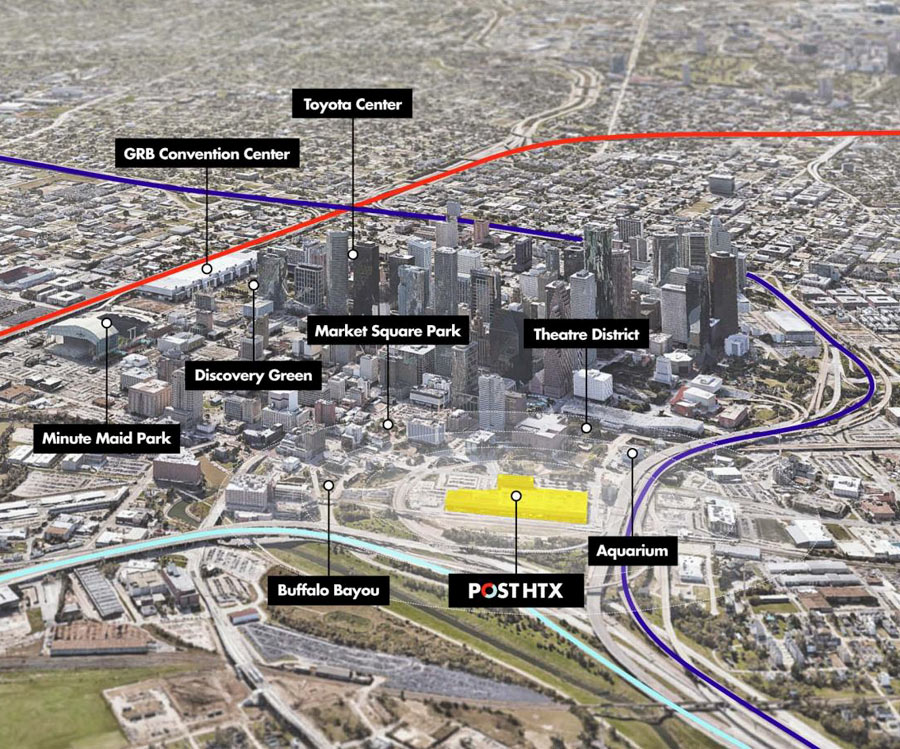
Even before any changes have been made, the existing complex looks like a site tailor-made for Koolhaas — a longtime champion of ’50s-modern office buildings and the kinds of plinths formed by the sorting-facility warehouse:
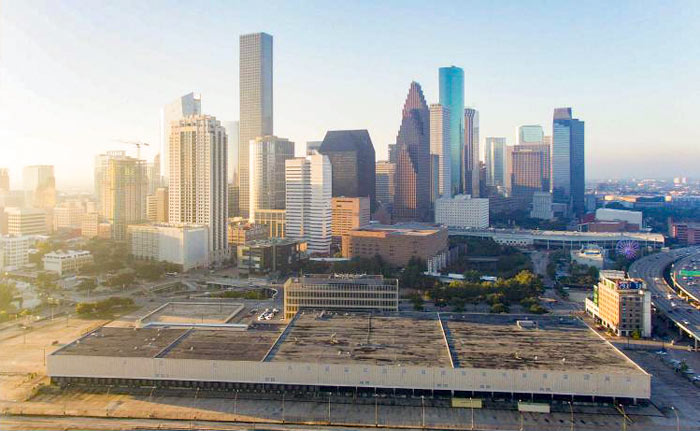
And at first glance, his design appears to transform the Mod complex into something ever-so-much-more-so: popping occupiable rooftop gardens, park areas, skylights, and even what looks like an auditorium atop the extended warehouse building, and carving up the structure into a series of pavilions meant to house different functions at different levels:


Here are a couple of views of the cleared-out interior of the existing 5-story office tower:
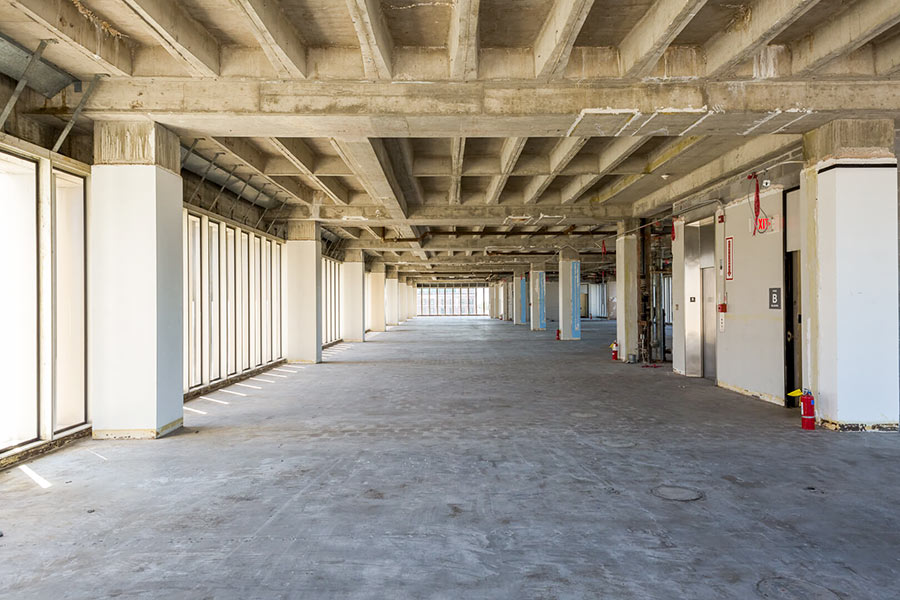
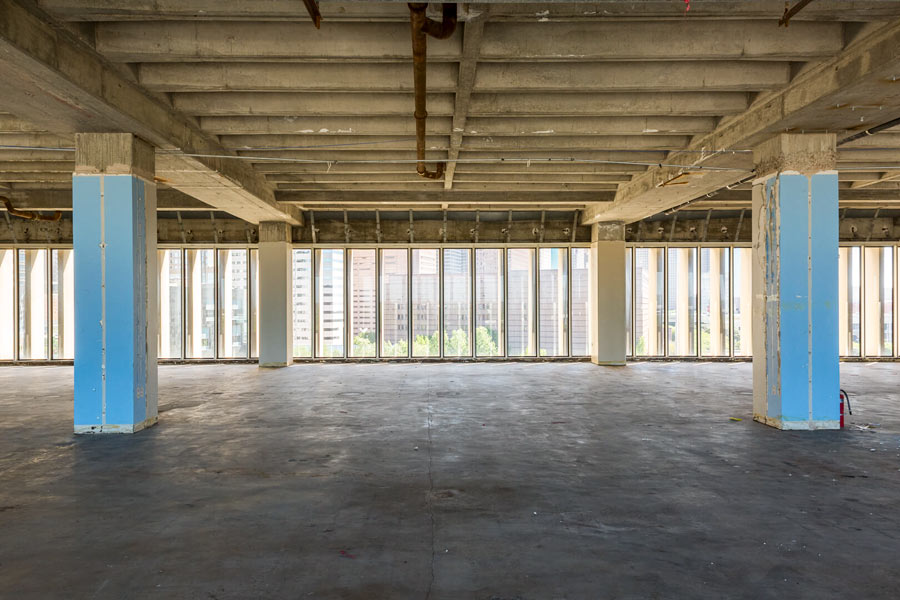
and the much larger sorting facility structure to its north:
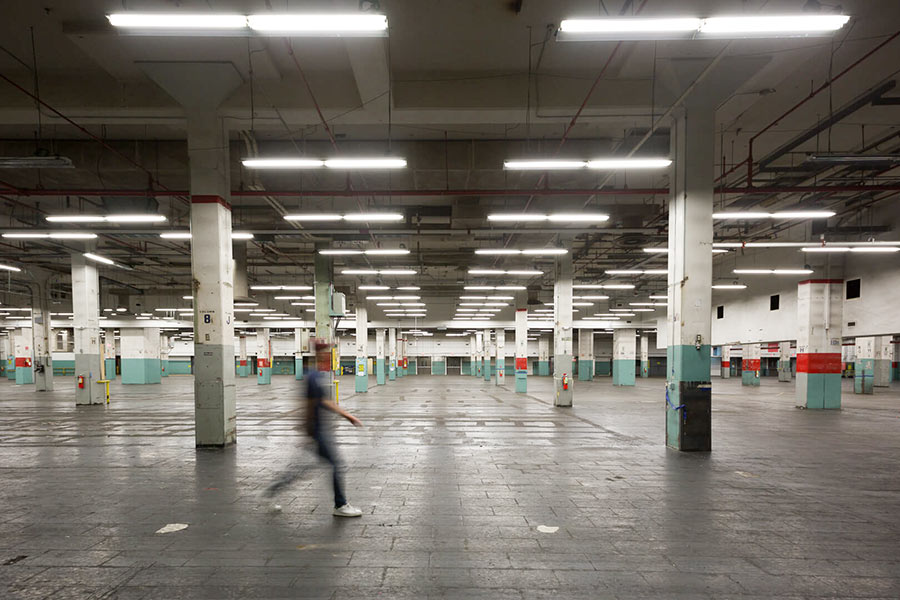
Renderings show the tower interior remade as apartments:

. . . and creative-office and collaborative workspaces:

. . . including this atrium:

The cutaway drawing below appears to show a typical sectional strategy for the warehouse space, with gardens at the top, small apartments or live-work studios on an upper level, cafe, food hall, and shopping areas on the main level, and makerspaces at the bottom:

Additional renderings show the planned epicurean market, meant to become “Houston’s flagship food hall,” serving — yes — “roof-to-table organic produce” grown onsite:

These views show the more dramatic food-hall and market areas, under new popped-up skylights:


Also: shopping — featuring “local and international designwares,” as well as popup shops:


Parklike spaces would be on the roof, presumably separated from farming operations, with room for daytime and nighttime events:



Included in the project: access to Buffalo Bayou Park, through this handy ramp directly south of the main post office building:

If all this seems overly ambitious for a redo, it might be: Included among the materials are renderings of what looks to be a scaled-back project, though it’s not clear if the drawings represent an alternate design or a proposed first phase. These images show much of the surface parking on the southern half of the complex left alone — enough for more than 1,000 cars, according to descriptions — and the exterior of the sorting facility left mostly intact:


Here’s an older promotional video for the project:
- Post HTX [Lovett Commercial]
- Post HTX [Issuu]
- Post Office Site Mixed-Use Redevelopment [HAIF]
- Previously on Swamplot:Â How This Weekend’s Music and Art Installations Will Fit Into the Old Barbara Jordan Post Office Downtown;Â Inside the Downtown Post Office Stripping Down To Join the Entertainment Biz;Â Downtown Barbara Jordan Post Office on Franklin St. Will Close Forever on May 15th;Â USPS Moving P.O. Boxes to Midtown Ahead of Sale and Demolition of Downtown Post Office
Images: Post HTX/OMA/Lovett Commercial. Video: Post HTX/OMA/Lovett Commercial/Josh Moore




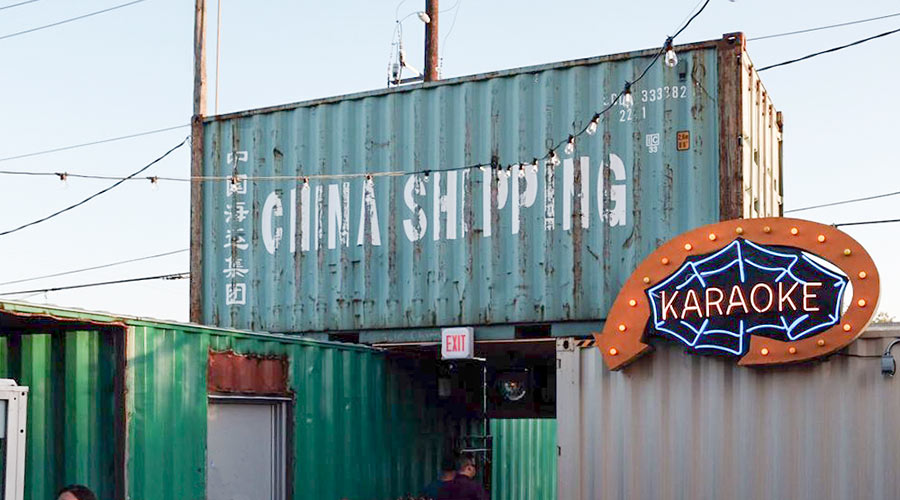
If it ain’t Dutch, it ain’t much.
houston will finally be on the cutting edge of fads and buzzwords!
I guess the 1 trillion gallon question is whether this site flooded during Harvey and if so what are they going to do to keep the bayou out? Otherwise, it is pretty impressive.
Cold me skeptical. No way the numbers work. No way they find equity or debt for a project like this. Too speculative. Not the highest and best use of the land. Amazon HQ2 landing here is more likely.
That would be a great redevelopment. A few observations:
Bottom-level anything: Have Koolhaas and OMA ever, ever been here during a flood?
“Post HTX” — What’s the deal with this recent swerve from HOU to HTX? I don’t like it. Also, will “Port (of) Houston” get annoyed with a new “Post Houston” zooming around the local trademarks?
Also, is nobody non-white or over age 40 allowed? Those renderings don’t reflect our city.
This. Is. Awesome. Would be a game changer for this pocket of downtown.
Rooftop garden area makes me think of the High Line in NYC – could connect through to other parts of downtown with a High Line type addition.
I have a feeling it’s going to look more like the last picture. That ramp to the bayou would require excavating under Franklin St.
Also not shown: all the parking. And all the cars waiting on Franklin to turn left into the place.
“creative campus for technology”
I still don’t get how having an ultra modern building full of open, sunny space gets people to suddenly start spawning billion dollar tech innovations. Seems like another silly yupster trend IMHO.
Soooo this area didn’t get 14 ft of Harvey flooding?
Re: Rem Koolhaas and OMA’s Big Plans
That’s some names you don’t see often! Wonder if Gensler is mad.
HTX is really dumb. It lacks creativity and is simply piggy backing off of ATX. Houston is Houston. If you can’t be Houston without pretending to be Austin well, you aren’t Houston. If you want to bring non-sensical, fiscally implausible, hipster play places here, I guess you can but thats not what unassuming normal Houstonians want. roof-to-table produce? Thats a new level of ridiculousness.
I live across the street from it and no it didn’t flood
Too bad the High Speed Rail line wasn’t planned to go downtown. The old post office would have been a perfect building to recondition into a train station for it and Amtrak.
People of the Netherlands have a lot of experience with inconvenient water. Didn’t the plans include a dike?
PoDo it is, then.
@Derek is spot on about it being a good Amtrak station. That was originally the site of Houston’s Grand Central Station (Southern Pacific) in the 1930’s. See a few photos – https://ricehistorycorner.com/2015/08/31/grand-central-station-1941/. It was demolished in the 50’s or 60’s and replaced by the Post Office. I think Amtrak built that tiny platform a little later. It would also have been interesting if OMA looked into other references of the area’s past when naming the project. Seems like reviving the name Vinegar Hill might have given the place much more of an edge than a trendy acronym – https://tshaonline.org/handbook/online/articles/hpvin