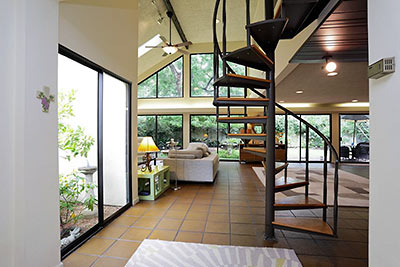
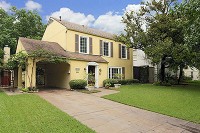
A 40 ft. glass wall and several skylights open up what otherwise appears to be a buttoned up 1950s home in Southampton Extension. It’s right up the street from the Hanover Rice Village apartments and upcoming retail mix. That development’s garage entrance is just off the end of the block, at Morningside Dr. The listing appeared on the market last Friday with a $925,000 asking price. Its photos feature a brief ride on a modern-mood magic carpet:
***
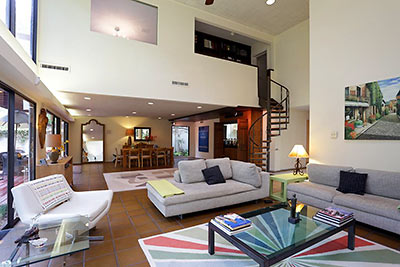
It first lands in the double-height vaulted living room added at some point at the back of the home:
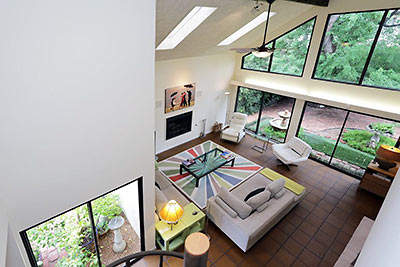
It also bursts on the scene in one of the 2 secondary bedroom upstairs. The home has 2 full bathrooms and a half-bath.
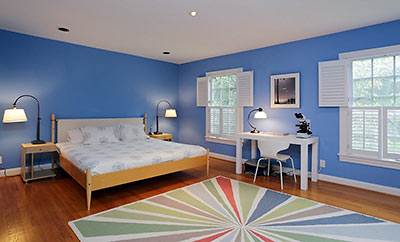
HCAD indicates a 2005 remodeling of the home, now weighing in at 3,229 sq. ft. on its 6,600-sq.-ft. lot.
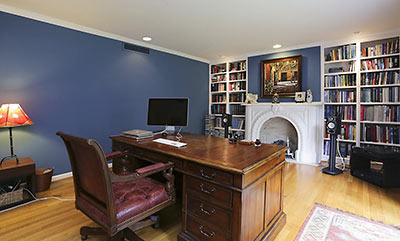
Past the built-in bookcases and formal fireplace of the front room, currently fitted as a study (above), tile flooring spreads across most of the contemporized downstairs.
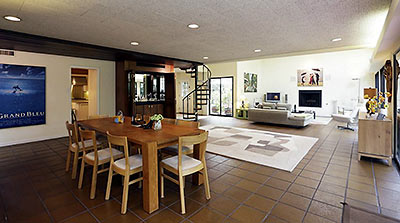
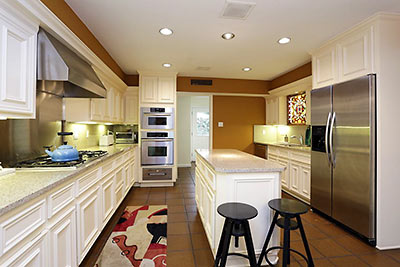
The updated island kitchen includes a dining area with access to the yard, which faces north:
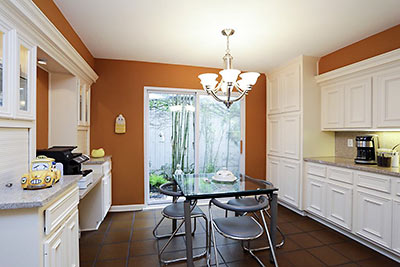
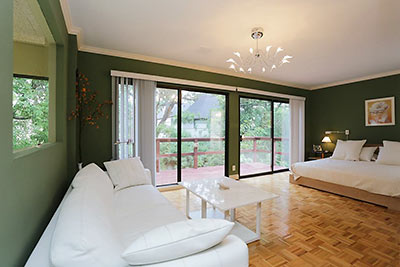
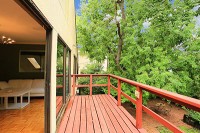
Two staircases lead upstairs, where the master suite includes a double-wide balcony overlooking the back yard. In the master bathroom (below), the vanity sits between a closet at one end and a separate space shared by the tub and toilet:
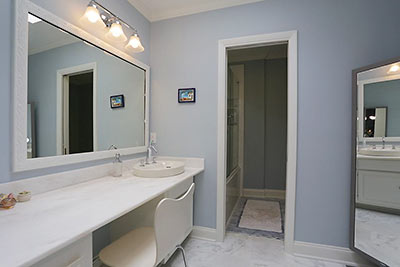
Recent changes mentioned in the listing include foam insulation and new windows upstairs. Here’s the other (currently carpet-free) secondary bedroom:
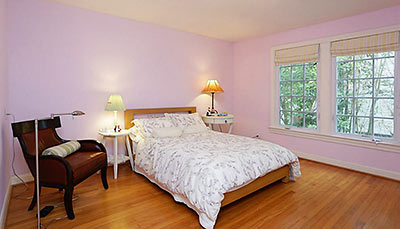
The outdoor spaces are as tidy, tended, and varied as the interior ones:
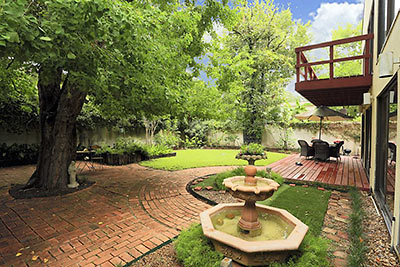
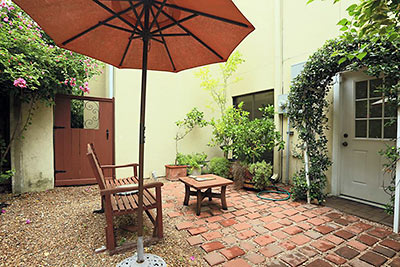
- 2338 Bolsover St. [HAR]





A floor plan would help this listing a lot. This house would be great with some good modern furnishings.
I spent many a happy time in that house during college. My great friend lived there with her parents when we were at Rice together xxx years ago. I would recognize that spiral stairway anywhere.
Only problem with spiral stairs is moving furniture up and down.
Other than that, a very cool, tastefully done property. I would buy it if I were on the market.
The spiral stairs/furniture moving conundrum is why there is a “double wide” deck off the master bedroom.