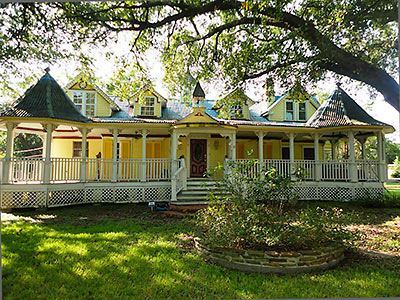
Beneath the Victoriana add-ons (and other embellishments) lies a 1935 Garden Villas home caught here in the throes of lingering renovation by its current owners. The property’s dormer-laden lid and perky gazebo-shaped wings flank a wide front porch with a central entry that’s capped by a cupola. Just a touch of gingerbread trim on the columns and some latticework concealing the pier-and-beam foundation finish off the northwest-facing front elevation. Located on a corner lot 3 blocks south of Sims Bayou, the home has a $199,000 asking price. Some of the finishing touches, though, still need finishing:
***

A spindled central staircase commands attention in the 3,396-sq.-ft. residence. (Neighboring homes built in the same era are about half that size, HCAD records indicate.) Some of this home’s original hardwood flooring downstairs has accent bands of slightly darker inlay surrounding a rug-like field of planks set on the diagonal. That’s the case in the living room, where the redo work appears to have wrapped up . . .
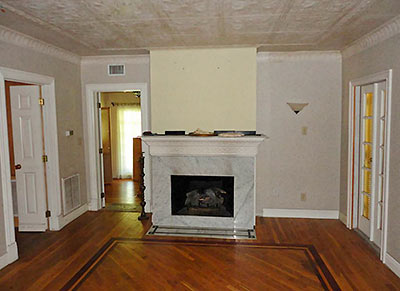
. . . and the still-morphing dining room. Both rooms have an embossed tile ceiling and French doors that open to the front porch.
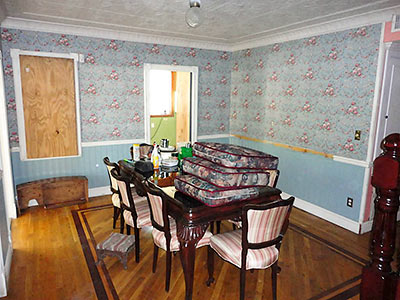
An updated-at-some-point breakfast area off the kitchen (not pictured in the listing, but noted there as needing work) has a triple-window exposure to a deck off the driveway. Beneath all the shutters, another set of floor-to-header windows face the back yard.
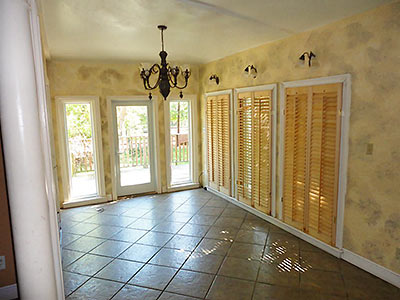
A room at the core of the home, where a grand chandelier clings to its post and the floor is looking rather swish, a shelving install has been left mid-project:
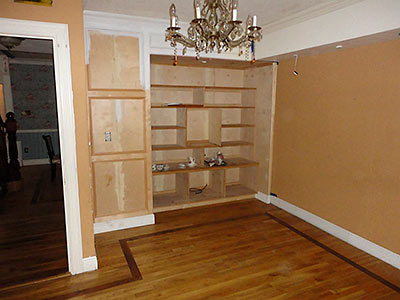
Elsewhere on the first floor, the master bedroom appears to be up a step from its sitting area. Both feature deep color on the walls, deeply carved trim, and several Old World-y pilasters.
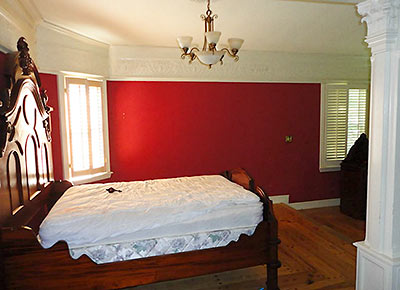
Across some wide-plank flooring, French doors in the sitting area lead to a private deck.
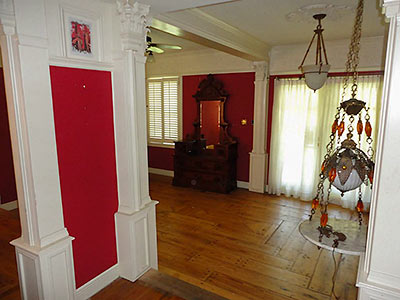
Upstairs, there are 2 bedrooms and one of the updated-but-camera-shy bathrooms. (The home has 2 and a half more, though none is pictured.) The second floor’s fittings, flooring, and finishes are newer, and the head room shifts around a bit to accommodate the dormers, one of which holds a double door to a balcony at the back of the home.
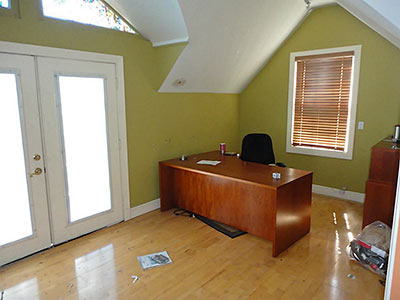
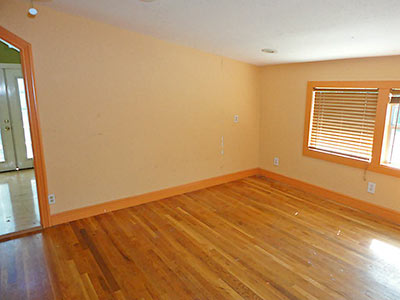
There’s also a game room. Its stenciled ceiling is visible through the spindled balustrades of the ornate staircase.
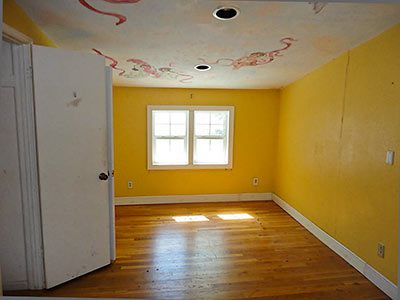
For the laundry detail, head to the detached 2-car garage with quarters. The property weighs in at just over half an acre, and is located west of Telephone Rd. With Prentiss Dr. as one of the corner lot’s cross streets, Mt. Carmel High Academy and Garden Villas Elementary are just up the road.
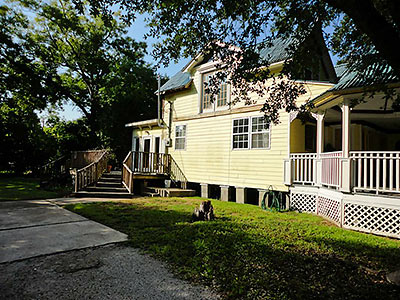

- 7310 Brace St. [HAR]





Looks like it’s directly under the approach for one of the sets of runways at Hobby, too.
nnnnnnnnnnnNNNNNNNNRRRRRRRRRROWWWWWWWWWWW
What?
I said, I love it!
Indeed I drove by this house when it came on the market. I think Garden Villas is fascinating with the huge lots and interesting houses, but in the time I was parked in the driveway, I actually think I could wave to the pilots and read their nametags. The pictures also are better than the house I’m afraid – yes, it does say it needs work, but the pictures hide probably how much it needs on the outside.