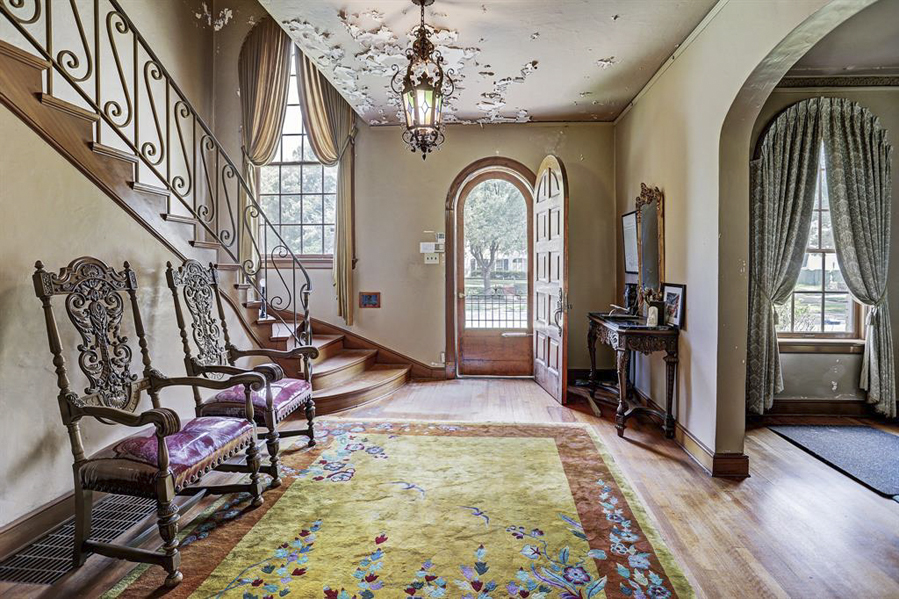
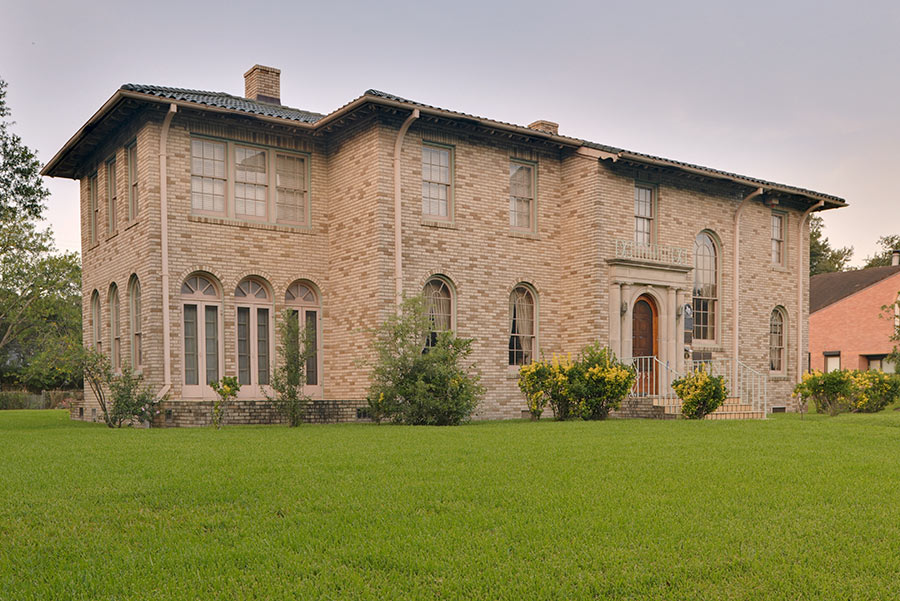
In early 2004, a heavy FedEx envelope showed up 1753 North Blvd. for Meyer Minchen, the 81-year-old vet who’d lived there since the house was built. He busted it open. Inside was the Distinguished Flying Cross, along with 2 other medals the Air Force had decided to pin on Minchen 6 decades after the fact. When the Chronicle‘s Thom Marshall came knocking later that year to get the story, Minchen told him he already had 3 air medals in his collection but decided to request a review of his service records because why not. “Equipped with powerful searchlights,” the planes Minchen piloted “flew a mere 500 feet above the water looking for signs of enemy subs,” wrote Marshall.
The house has won some medals, too:
***
  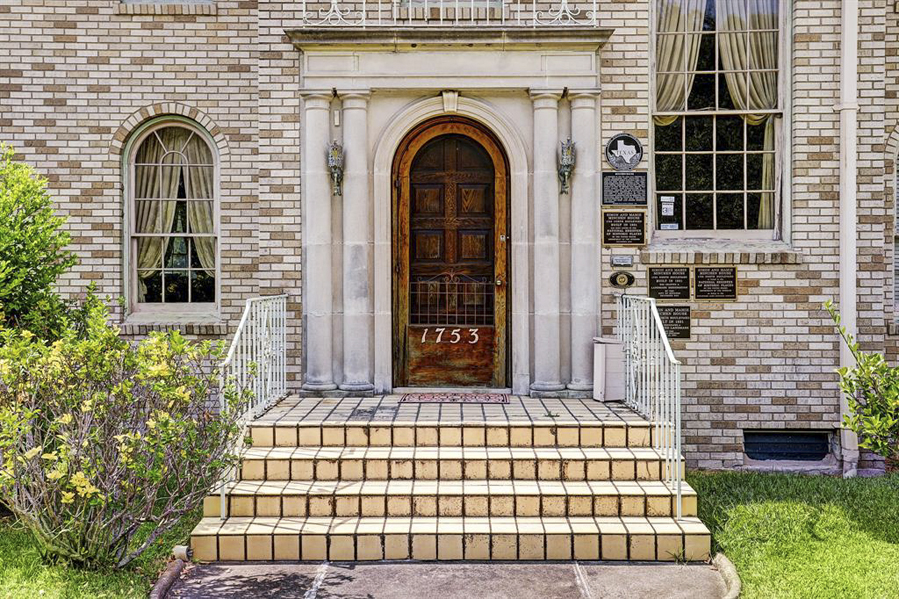
Situated on a corner lot off Woodhead St. in what’s now the city’s Broadacres Historic District, it’s one of 33 properties originally included in Ormond Place — one of a few subdivisions that cropped up along North and South boulevards before the war. Oilman Simon Minchen and his wife Mamie paid $4,500 for the land in 1930, then coughed up an extra $1,250 to noted Houston architect Joseph Finger who designed the 2-story brick house, throwing in a clay-tiled roof as well arched windows and doors around its 4 bedrooms and 3 baths. The home remained in the family until Meyer Mincher, the airman, passed away this June.
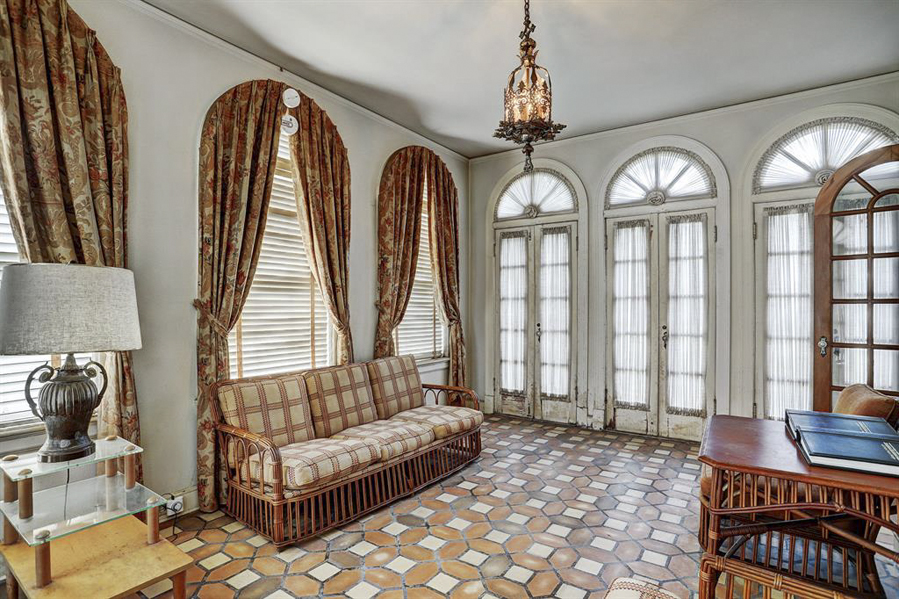
Whoever gets it next will have some work cut out for them — if they intend to keep it standing.

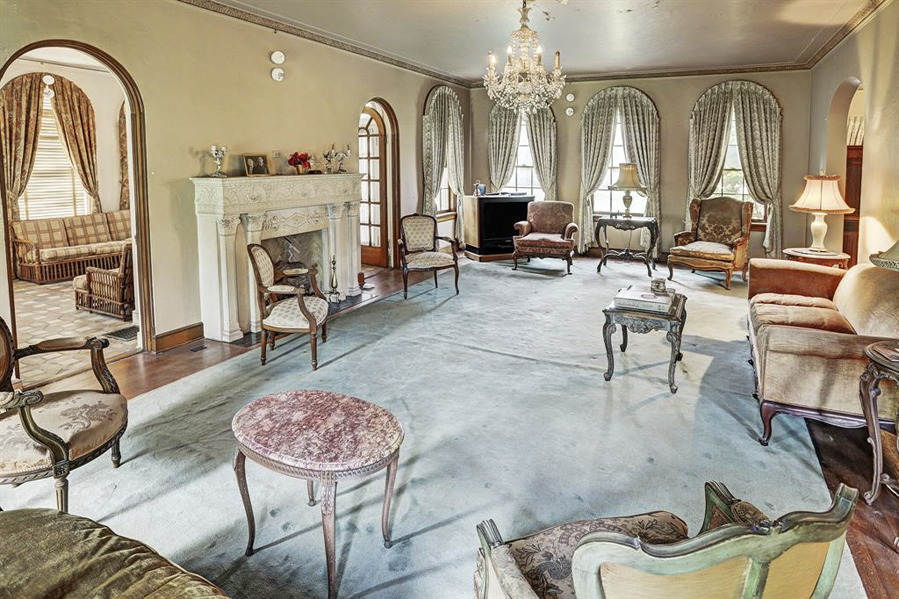
A garage apartment sits at the at the back of the 16,900 sq.-ft. lot:
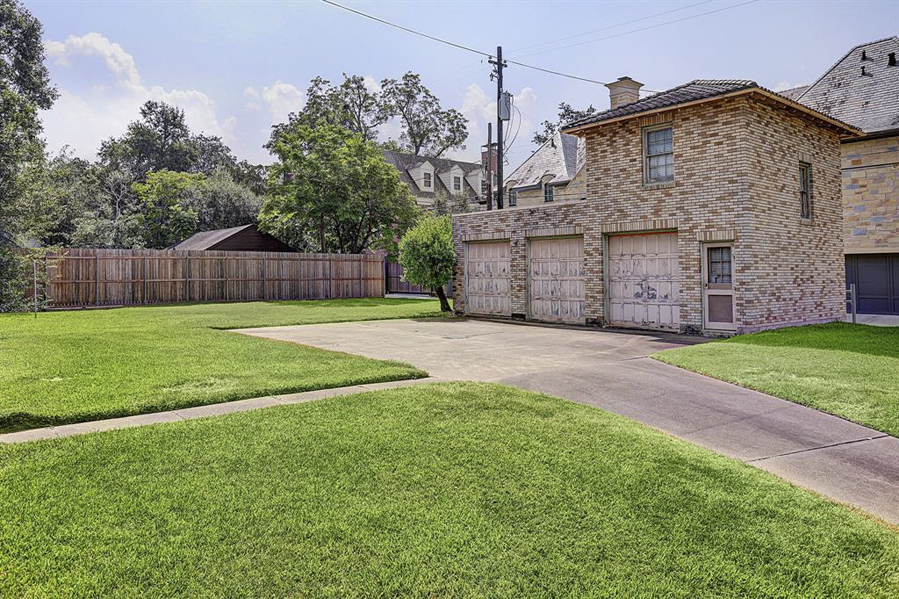
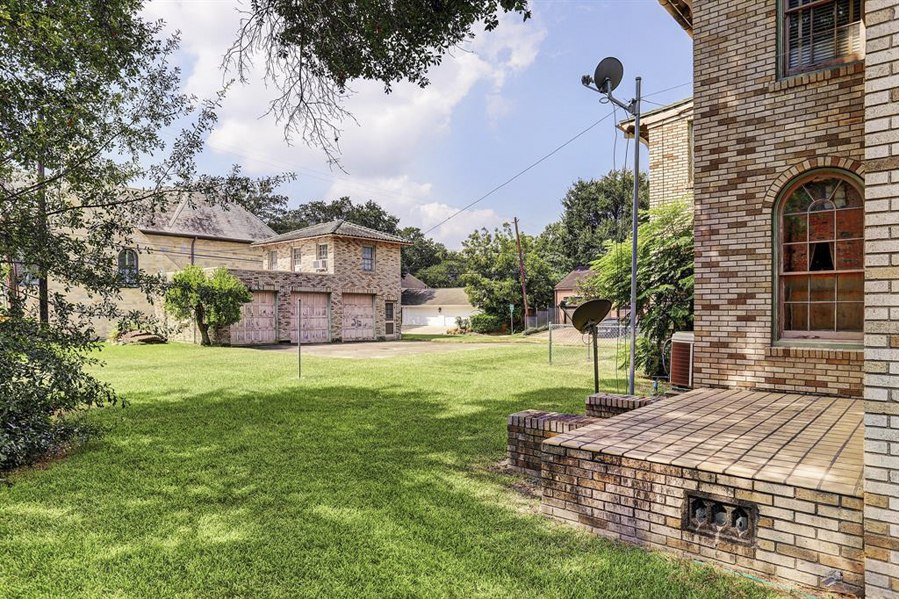
- 1753 North Blvd. [HAR]
- 60 years later, WWII vet gets distinguished metal [Houston Chronicle]
Photos: Ed Uthman (second) [license], HAR (all others)





Yeah, that place needs work. Surely it is doomed to be torn down.
Great story by swamplot. Love the historical home but that foundation has to be in pieces by now. Also that type of garage is a disaster to park in. Hopefully they can remodel without losing the design.
This house is old and could use some refreshing, but (a) its foundation is solid as a rock, and (b) it’s a protected city landmark located in a protected historic district, so it is not doomed to be torn down. How about we deviate from standard Houston procedure and not jump to the conclusion that, just because something was built before we were born, it has necessarily outlived its usefulness and must be caving in on itself?
For those of you commenting “foundation in pieces,” or “solid as a rock…”
The air vents at the bottom of the brick tell us that the house is not on a slab at all. It’s pier and beam (as the HAR listing confirms). As for keeping this structure, I would be more concerned about the utilities – the quality of the wiring and plumbing may be suspect, and plaster walls make upgrades more challenging.
Part of the house is pier and beam and part has a basement — some of the vents visible are actually basement windows. Both the pier and beam and the basement portions of the foundation are totally solid.
The house is located in the Boulevard Oaks Historic District and may not be torn down or altered without the express permission of the Houston Archeological and Historical Commission. The layout is very workable and the original house is comprised of nearly 4000 sf, so an addition is not really necessary. Rehabbers and tree lovers needed to restore this remarkable house, which may have been designed by Joseph Finger.