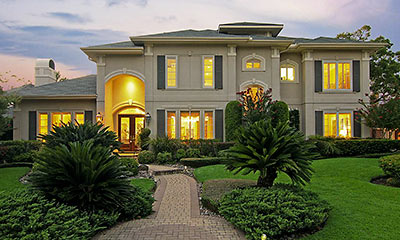
On a few maps, this false-shutter-and-keystone-bedecked Arlington Court home appears to occupy a lot at the corner of E. Terrace Dr. and E. Terrace Dr. One of those streets, however, is just a stub serving 4 driveways within the enclave development just east of Memorial Park. The property is one lot in from the Memorial Dr. entry of the ungated-but-guarded neighborhood. That puts it on the block-long main drag — the only straight shot in the community of mostly front-loading, 2-story homes lining winding roads, a cul-de-sac, and one loopdeloop. (One interior street discreetly ties into Crestwood Dr. and its by-the-bayou estates.) Listed last week at $1,295,000, this property with a side-loading double driveway previously changed hands in April 2009Â for $1 million and change.
***
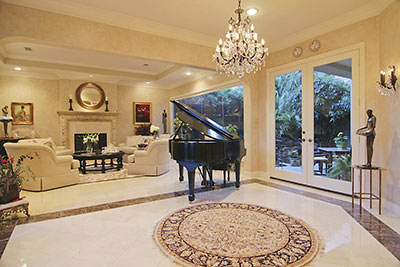
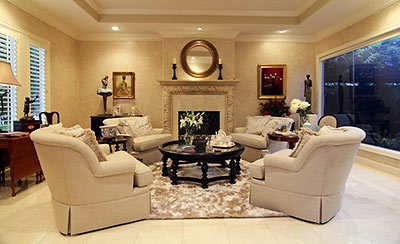
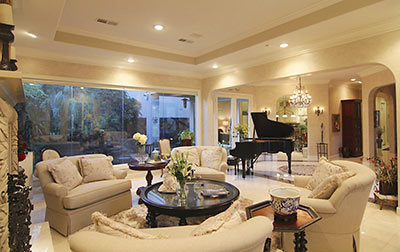
Beyond the 1994 stucco home’s glass-paneled front door lies a foyer with a marble floor. The open space connects the living room, dining room, the kitchen beyond, and a hallway leading to a study. A wall of butted-glass windows and doors provides views of the back yard’s landscaping and pool. At 3,581-sq.-ft., the home is actually smaller than most of the other homes on the street.
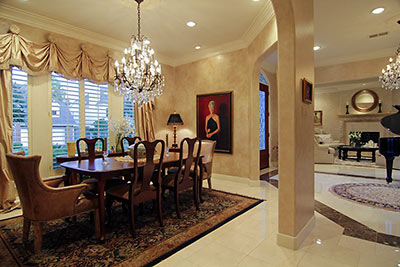
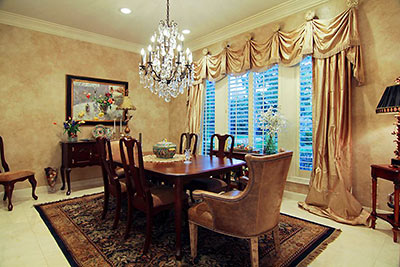
A half-bath downstairs fits between the dining room and a study:
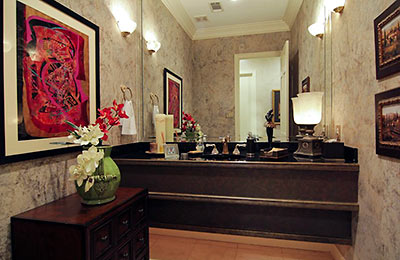
The study can be closed off from the front hallway and has views of the front and side streets. Its built-in shelving includes a granite desktop:
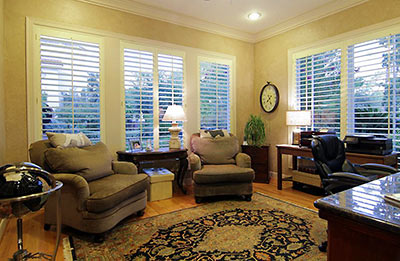
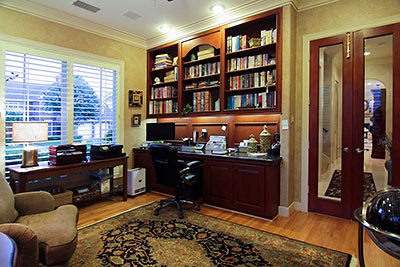
Here’s the kitchen
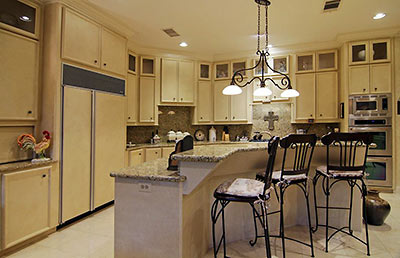
. . . which has both a breakfast bar and an informal dining area adjacent to the family room and its window wall:
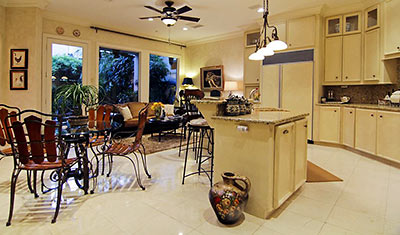
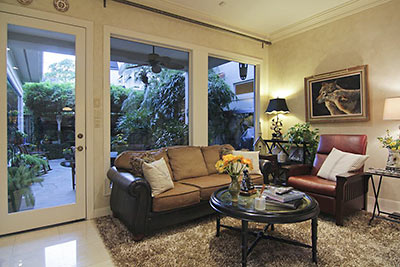
All 4 bedrooms are upstairs, including this master suite with a double-step coved ceiling and space for a sitting area:
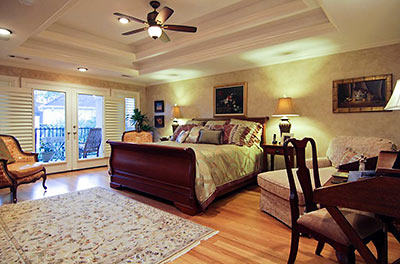
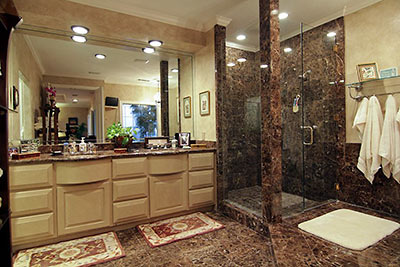
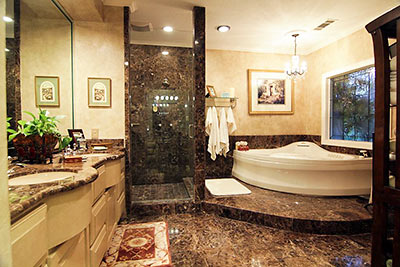
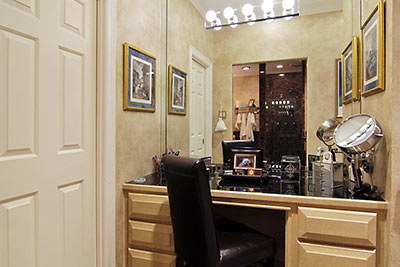
Off the master, there’s a balcony with a wood deck. Landscaping below rises higher than the lot-line fence — but doesn’t block out views of the adjacent homes:
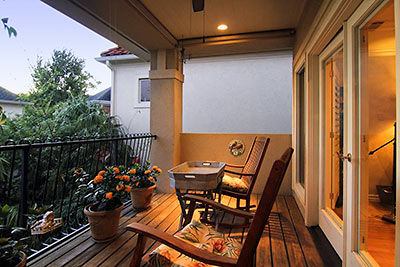
Two secondary bedrooms share a bath between them:
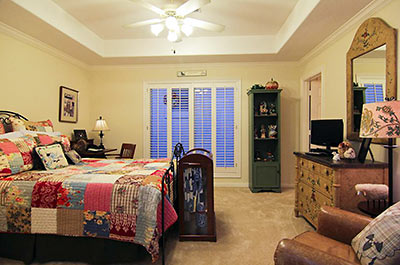
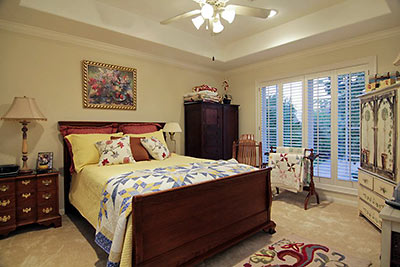
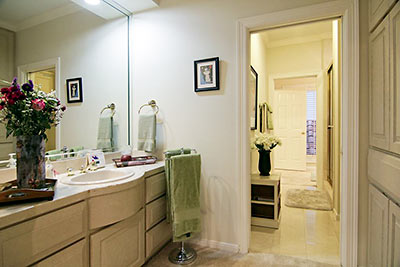
Another bedroom, with its own bathroom, is being used as an office:
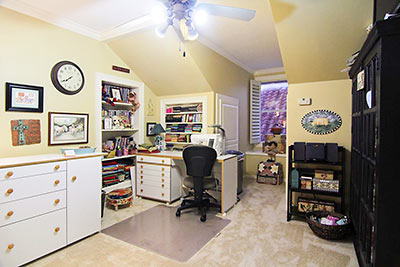
To open up more space, the closet doors came down. The small door within the alcove provides attic access:
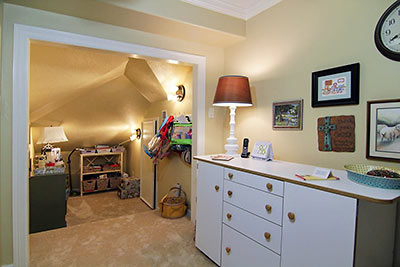
Poolside, on the southwest side of the 6,821-sq.-ft. lot, there’s slate decking and a covered patio. The neighborhood, which pays for a golf-cart-mounted 24-hour security patrol, requires a $3,600 annual maintenance fee.
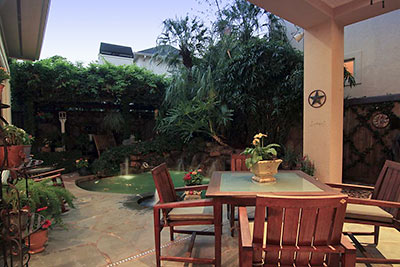
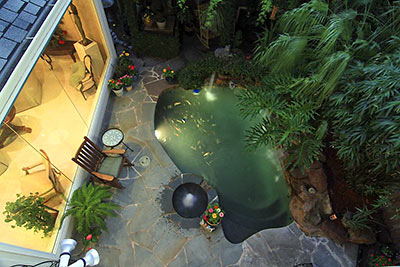
- 27 E. Terrace Dr. [HAR]





Nice home. I’m wondering when car showroom-sized windows became in vogue? I live in an area with a lot of teardowns and it seems that’s almost a requirement to get a building permit issued. Disclosure: I entered all building sites with the permission of the developers/owners (yeah, sure…let’s go with that).
Why not have big windows if you can afford them. The more natural light the better I say!
Are those fish in the swimming pool?
You better have a housekeeper that “does do windows”.