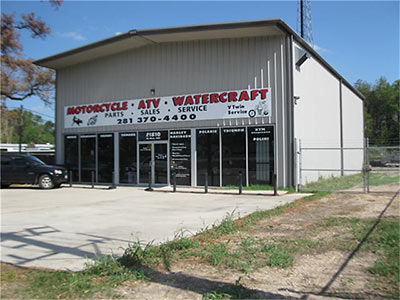
Is all that living space on the second floor of this metal warehouse building right off the Tomball Pkwy. frontage road near the end of Jones Rd. really window-free? Built a decade ago, the 5,062-sq.ft. structure is an unrestricted property suitable for mixed use — and that includes homesteading.
***
Downstairs, a storefront window dominates the 45×75-ft.-building’s interior, which also has a high ceiling in front. One of the two half-baths downstairs is handicapped accessible.
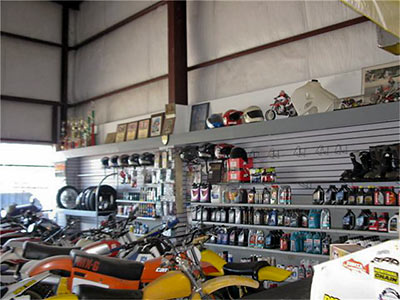
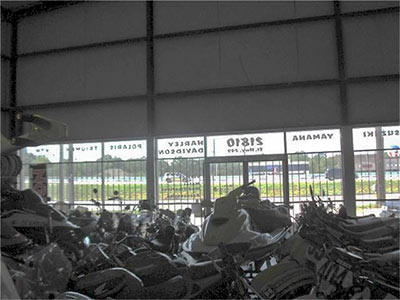
The upstairs has living and dining areas, a kitchen, 2 bedrooms, full bath, and utility room. All second-floor rooms open into the open-floor-plan main living space, which measures 18 ft. x 17 ft.:
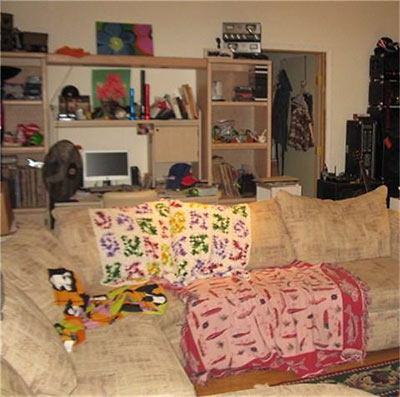
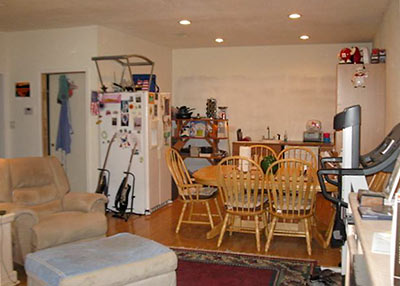
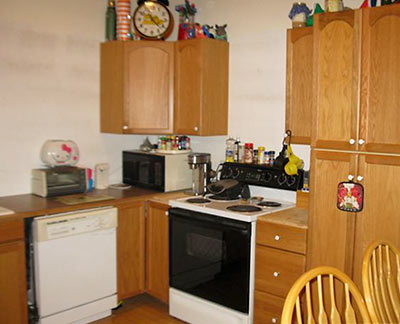
It’s electric.
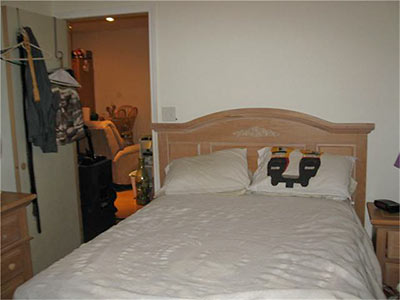
The bedrooms measure 13 ft. x 13 ft.
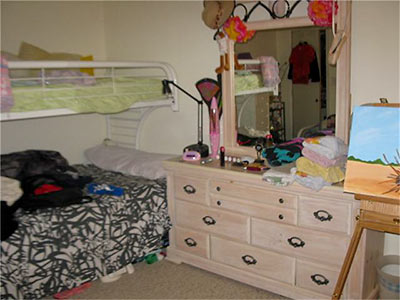
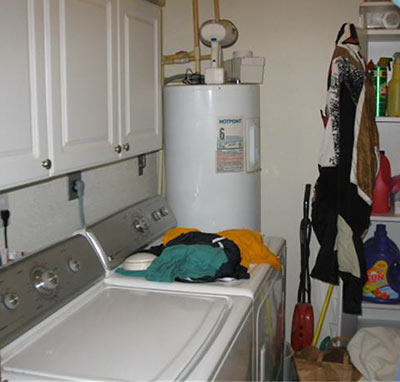
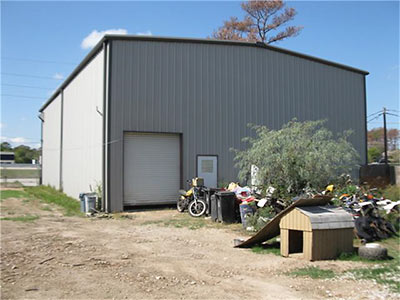
Listed at $660,000 since October, the warehouse home sits on a fenced 1/3-acre lot near other commercial properties and a utility tower north of Louetta Rd. Plenty of parking out front for visitors of the social or spending kind.
- 2810 SH 249 [HAR]





Short commute to work.
If they have a fire, they’re screwed.
It’s like a lot of homes in Asia (and likely other places too), where you live upstairs from your shop. There are even a few strip mall/condos built like that on or right off Bellaire.
Low overhead!
The Listing Agent says:
“Good opportunity to do what you want here.”
And that really says it all
@ Mike, you’ll find shop-keepers living in their shops all over Houston – legal or not.
For years, I purchased beer kegs from a particular liquor store: Three bunk-beds and a make-shift kitchenette filled the back storage room; The proprietor’s wife and kids were there all the time – sometimes in PJs.
From the agent comments:
“Owner currently operating a business there that is not for sale,requests pre-approval letter to view apartment upstairs.”
Appraisal value is $144,940.
I realize it’s commercial, I realize it has SH-249 frontage, but it still seems a bit (or a lot) overpriced.