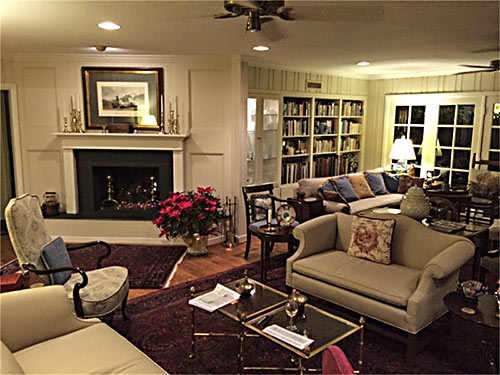
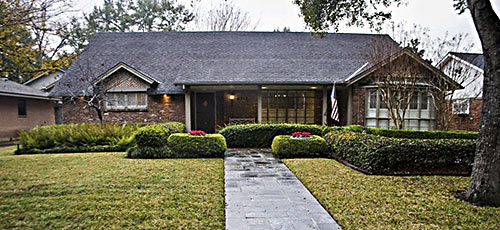
Forty or so years of a family’s ownership of a 1958 rancher in Briargrove north of San Felipe Rd. is likely ending soon with the midblock property’s listing for $899,000 earlier this week. Briargrove Elementary School sits 3 blocks to the south. Painted paneling, a plethora of shuttered windows and built-ins, and laminate counters in the kitchen indicate some updates have been made over the years to the home, which displays original hardwood flooring — and a lot of tended landscaping front and back.
***
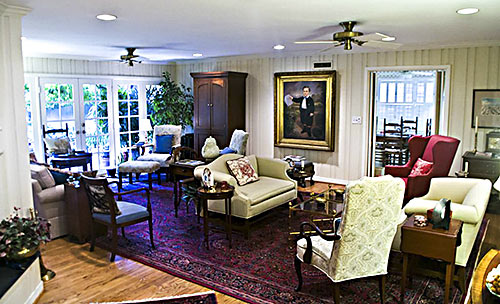
Family room (with fireplace) and neighboring study (with painted paneling) have an open relationship within the 2,235-sq.-ft. floor plan (also pictured at the top of the story). Natural light from a southern exposure enters the combo living space through a wall of full-height windows and French doors, reaching also into the (mostly) open-ended formal dining room, a space trimmed with a chair rail . . .
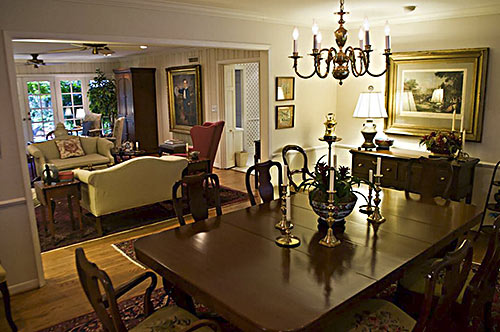
and fitted with built-in shelving. Portions of the room have a wide view of the adjacent rooms’ windows and gas log fireplace:
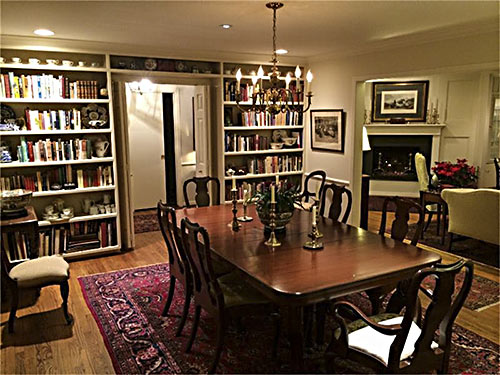
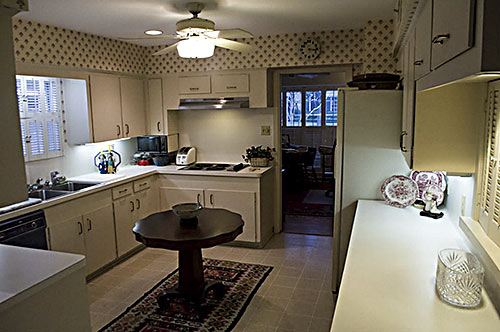
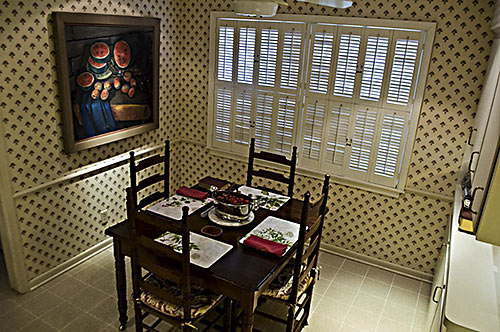
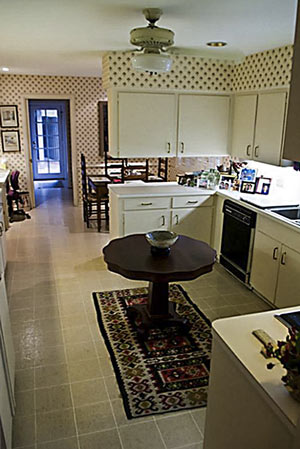
In addition to a peek-through service counter beneath additional cabinetry, the roomy kitchen’s layout includes a breakfast nook (above) that’s on the way to the walk-through laundry area by the back door (at right). That busy area is also home to a busy built-in desk (below).
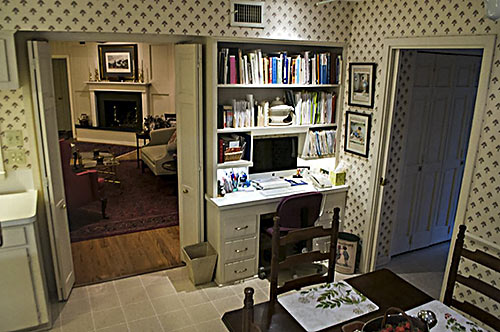
There are 3 bedrooms, each exhibiting window sets of small-louver shutters. This one, with windows on 2 walls, is at the front corner of the home:
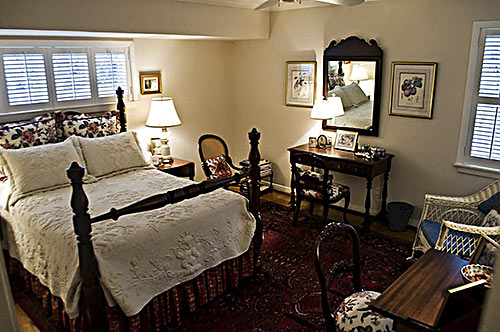
Another comes with (yet) more built-ins and “customized closets:”
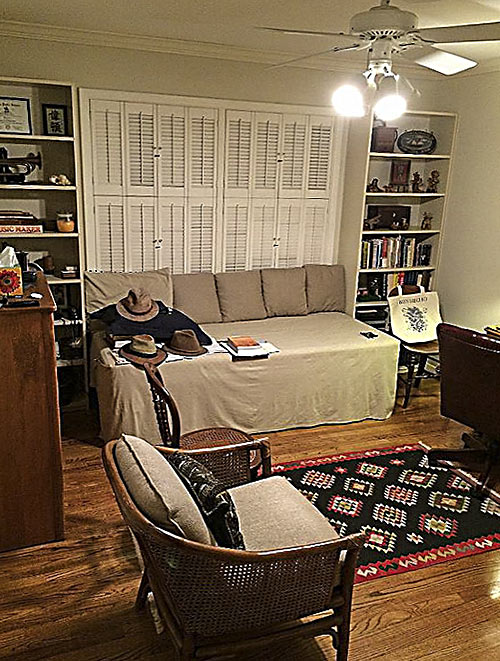
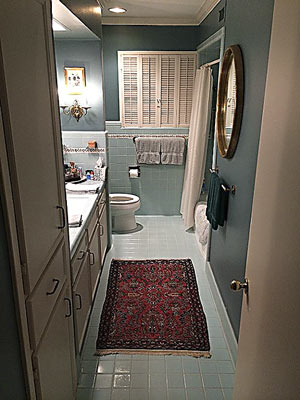
There’s a shared bathroom in the hallway (at right). The other bathroom remains off-camera.
Meanwhile, at the back of the home, there’s the master bedroom . . .
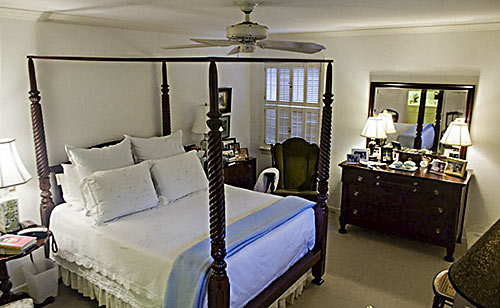
with this garden view:
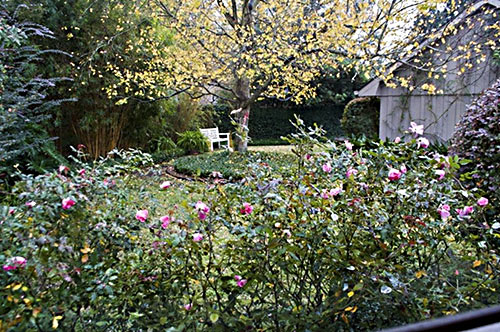
Much of the 9,883-sq.-ft. lot has been elaborately landscaped. So has the brick patio and walkway:
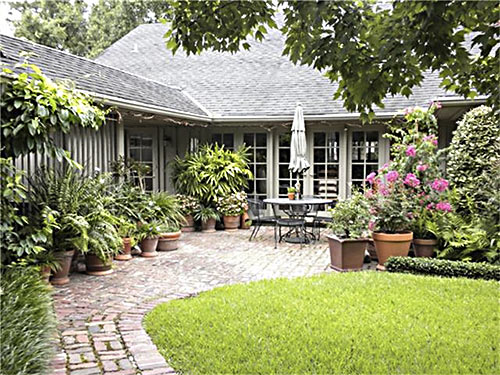
In the front yard, the approach to the front door meanders through several formal garden templates. The one at the right also provides edging to a parking area off a driveway, leading to a 2-car detached garage farther back on the lot.
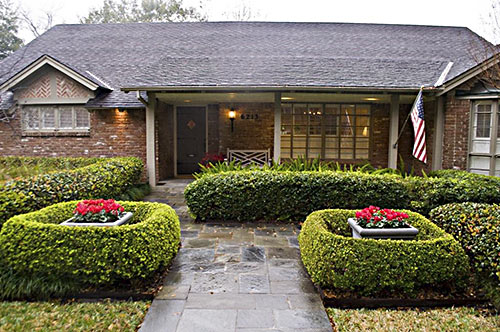
- 6213 Longmont Dr. [HAR]





Ah, for the days of the Swamplot Home Sleuth contest! This house is a classic.
Very similar to my grandparents’ old place on Fairdale. I think they’ve added onto that den at some point. But it’s otherwise a flipped copy of their home which was also built in ’58.
Great house. Beautiful landscaping. A slice of a bygone era.
Begin demolition in 5…4…3…2…
This house is so serene and gracious. Love all of it!
This house looks soooo warm & cozy. So, my guess is it will be torn down immediately.
I agree with the prior posters – a wonderful home. The back patio looks exceptionally inviting. That second bedroom could use a hat rack ASAP!