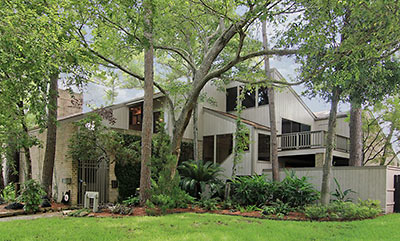
A Briargrove Park 1974 contemporary plays up all its angles. The multi-level floor plan carves out a few unexpected spaces inside and out, including a series of decks, patios, and covered porches. Listed earlier this month at $480,000, the piney-woods property is just off a cul-de-sac that’s a block — or 8 homes — from the noise-baffling wall of the West Belt feeder road north of Briar Forest Dr. That places it west of Seagler Rd., the dividing line between the neighborhood’s start in the sixties and its seventies’ buildout.
***
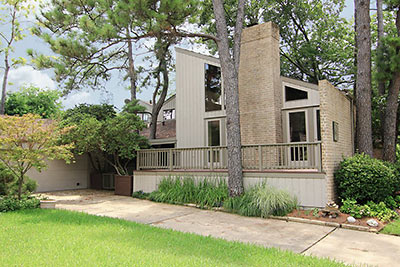
A walled courtyard leads to the front entry’s glass-paneled double door:
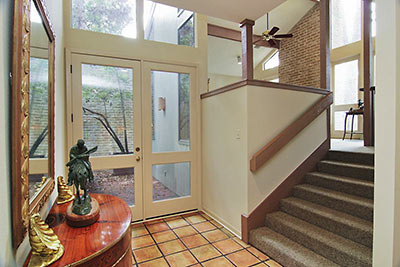
Amid the entryway’s plethora of windows and mirrors, a half-flight of stairs leads to the mezzanine’s living room. The ground-level dining area looks into a landscaped patio with steps to a deck off the living room:
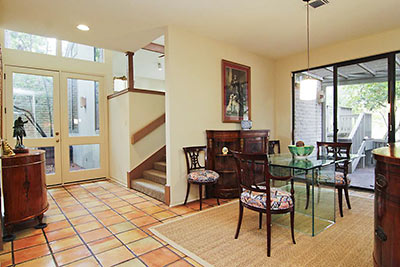
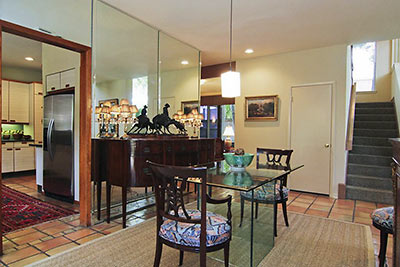
Up in the living room, there are exposed beams, a wood-burning fireplace, and a dry bar. At the nosebleed-seat level, a small balcony has built-in shelves and shares the room’s view of the driveway, 2-car garage, and remaining side yard:
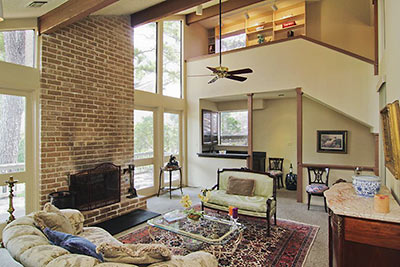
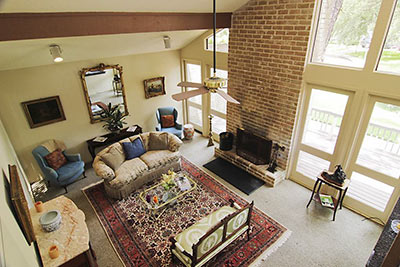
In the L-shaped kitchen, there are Euro-styled cabinets and quartz counter tops. There’s also a walk-in pantry and small breakfast bar. Instead of having deck- or patio-access, the room looks into a covered porch that stipples the natural light:
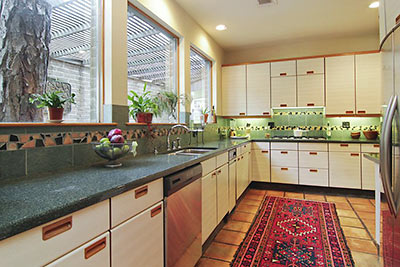
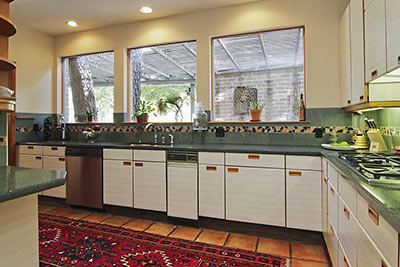
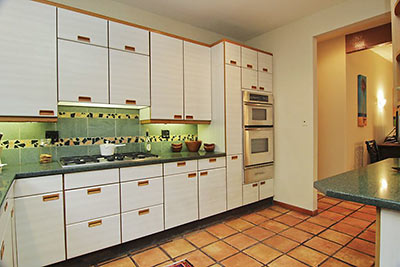
This den-with-patio, behind the kitchen and near the half-bath, is on the first floor:
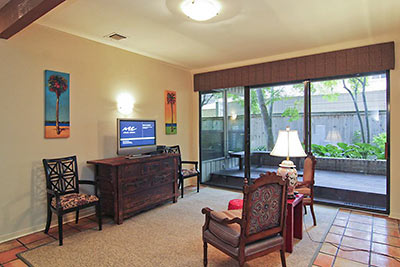
On an upper level, the in-the-treetops master bedroom has its own 16-ft. by 16-ft. deck and a wide assortment of window shapes at various heights. An extra room off the suite has a lot of storage and a skylight:
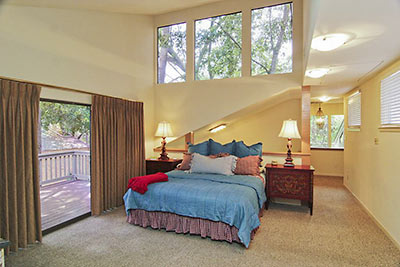
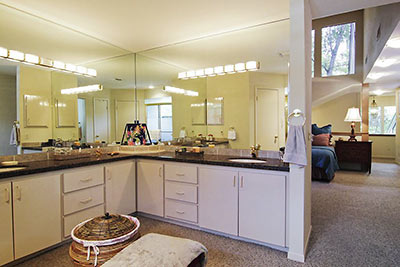
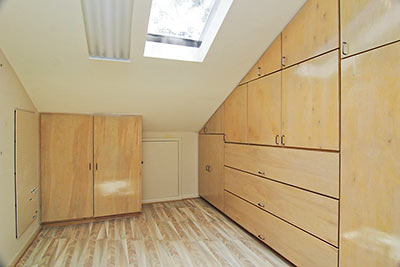
Remaining bedrooms of the 2,754-sq.-ft. home are downstairs. One has deck access; The other gets a garden view. There’s also a full bath fully loaded with marble finishes and a snazzy glass-block-surrounded window:
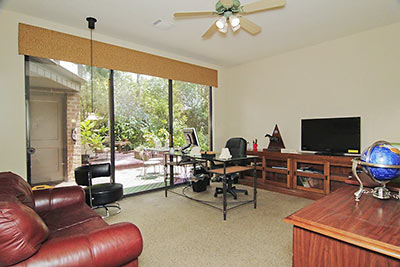
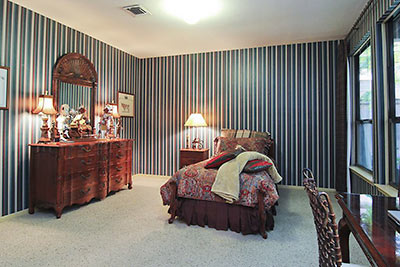
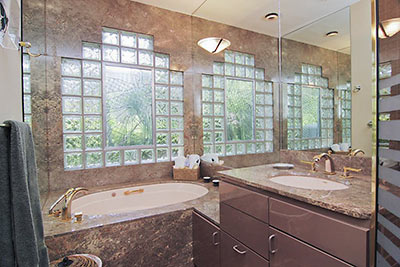
Outside, much of the property is decked, bricked, paved, walled, terraced, landscaped, or otherwise lawnmower-free:
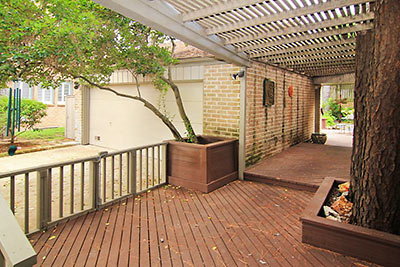
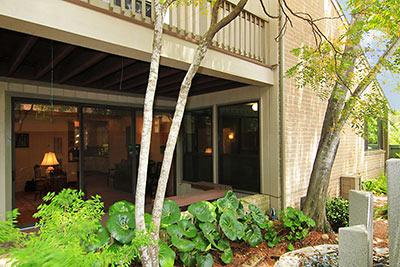
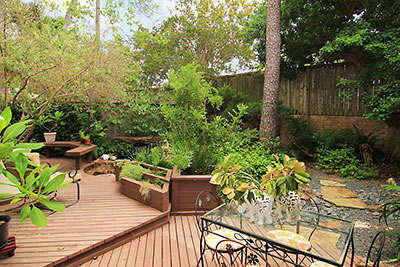
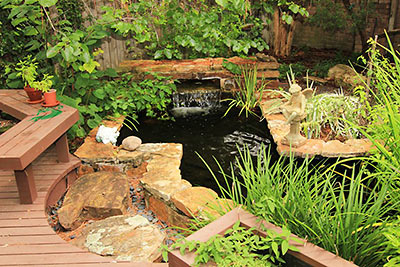
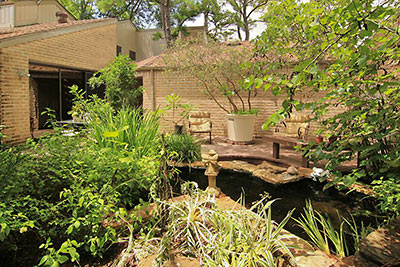





Is that a pool or a pond? The pond will be good for you.
So much natural light!
Very nicely appointed and sizable. Very nice!
Crosscreek FTW!!!
OK, I’ll bite, what makes the cabinets Euro-styled?
I like!
I’ll hop in! Euro-styled cabinets are frameless. The doors and drawer-fronts align closely. (This look can be accomplished with our typical face-frame type wood cabinets by making oversized doors and drawer-fronts, and, this is quite popular too.) Historically, Europe ran out of cheap, real wood for cabinets a long time ago, and pioneered the use of plywood, plastic laminate and melamine boards for cabinetry. This was considered cheap crap by many for a long time!