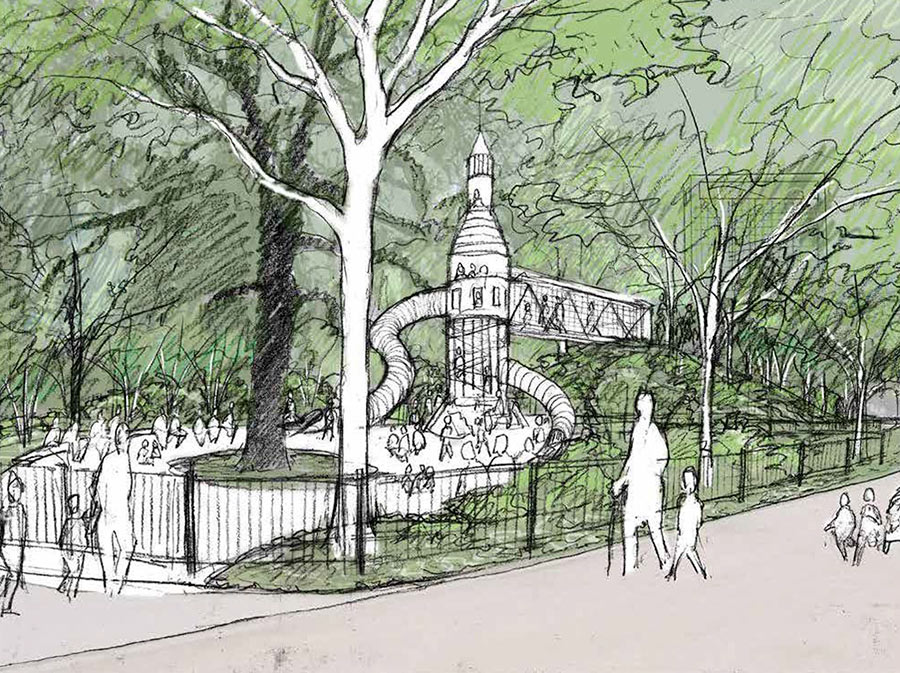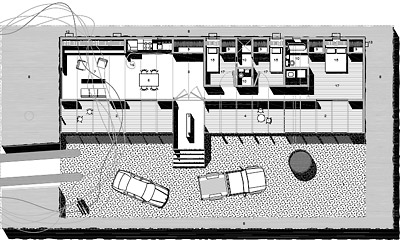
Yes, that’s a hedge of dense kudzu wrapping around this long skinny house . . . and threatening to do the same to its Fifth Ward neighbors. The kudzu, a court of crushed oyster shells, a house-length porch, a cistern, Murphy beds, and a butterfly roof are the major features of House 99, one of five finalists in a local competition to design a “green” house for $99,000 or less.
House 99 was designed by L.A. architect and USC professor Gail Borden. The Rice Design Alliance and Houston’s chapter of the American Institute of Architects want to build the winning design of their $99K house competition at 4015 Jewel St., or on other properties swept up by the city’s Land Assemblage Redevelopment Authority.
Below the fold: More drawings! More kudzu! More cost-saving measures! More greenness!
***
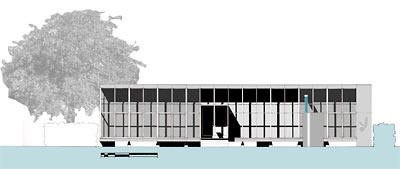
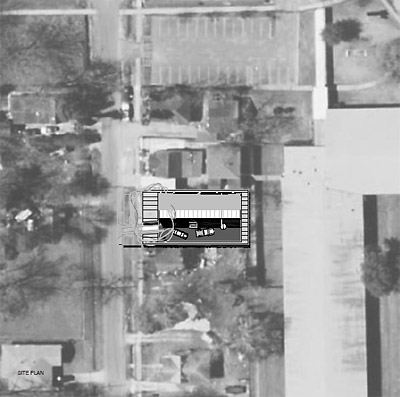
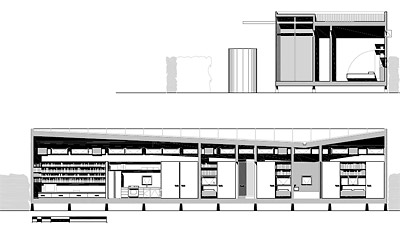
From the architect’s description:
The materials of the house are all standard, durable and affordable. The construction is typical balloon framing with Hardi Panel cladding. The floors are linoleum in the public spaces and wood in the bedrooms. The interior walls and ceilings are all drywall. The cabinetry and built-ins of the service wall are constructed of clear sealed birch plywood. The closet doors are large, operable birch panels.
A large porch runs along the east face allowing for the break down between interior and exterior living. The form of the house maximizes cross-ventilation and utilizes high ceilings to address the heat. The building is elevated off the ground to allow natural ventilation and drainage beneath the house. The roof is a typical vernacular butterfly tin roof that channels to a cistern placed at the east side in the crushed oyster shell court. This grey water is used to reduce run-off, irrigate the perimeter kudzu hedge and wash cars. Continuous clerestory windows allow ample light [and ventilation] to reduce the need for artificial lighting. Each room can be individually closed off to allow for the conditioning of that room controlled by a self-contained HVAC unit. The bedrooms all have Murphy Beds that allow for multiple use configurations.
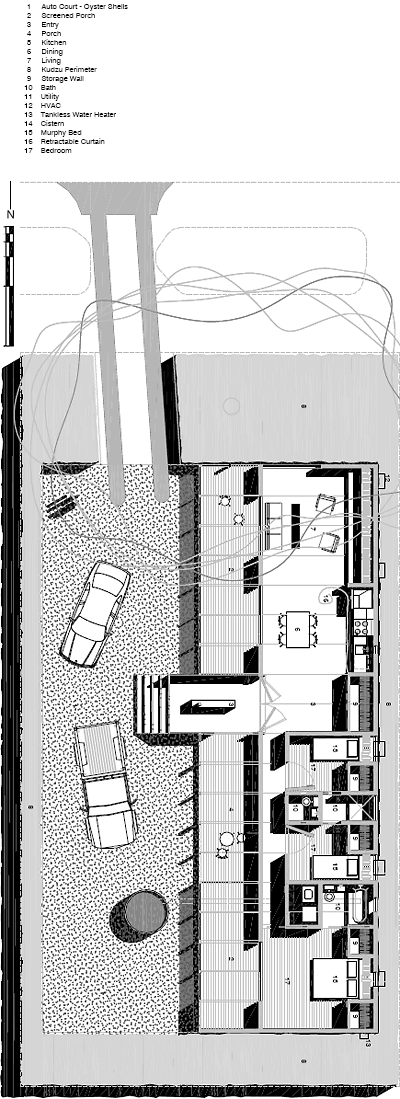
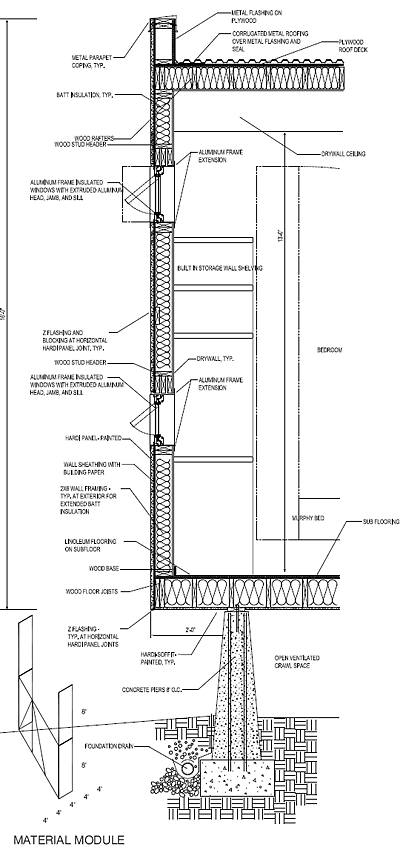

- Borden Partnership LLP architecture + design
- The 99K House Competition [Rice Design Alliance/AIA Houston]
- Architects put energy into green competition [Houston Chronicle]
- Land Assemblage Redevelopment Authority (LARA) [City of Houston]



