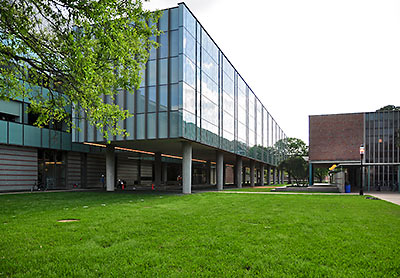
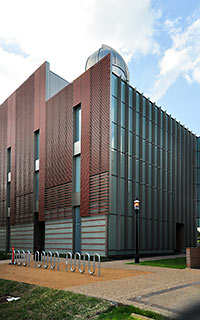 A few days ahead of its scheduled public debut later this week, Swamplot photographer Candace Garcia got the new Brockman Hall for Physics to sit still for a brief photo session at its new Rice University home. (That wasn’t too difficult: The structure features underground labs specially outfitted to dampen vibrations.) For the occasion, the university’s newest model chose several different outfits: a gridded terracotta rainscreen over a slip of colored aluminum composite cladding on its southern face, a patterned glass curtain wall silk-screened with a Penrose pattern on the north, and underneath, some plain concrete leggings:
A few days ahead of its scheduled public debut later this week, Swamplot photographer Candace Garcia got the new Brockman Hall for Physics to sit still for a brief photo session at its new Rice University home. (That wasn’t too difficult: The structure features underground labs specially outfitted to dampen vibrations.) For the occasion, the university’s newest model chose several different outfits: a gridded terracotta rainscreen over a slip of colored aluminum composite cladding on its southern face, a patterned glass curtain wall silk-screened with a Penrose pattern on the north, and underneath, some plain concrete leggings:
***
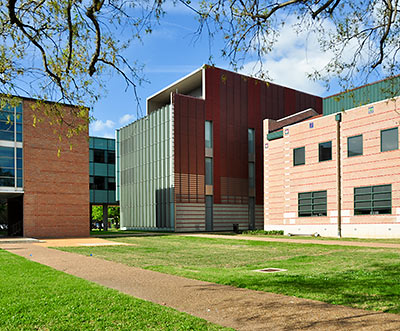
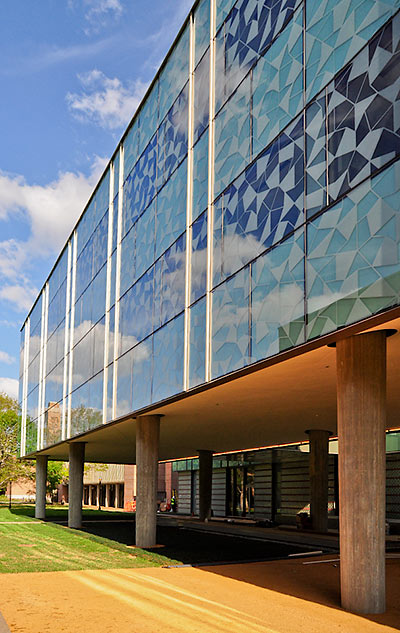
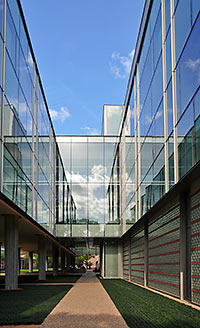 The clothing selections were the work of Philadelphia architects KieranTimberlake, who wedged the building into what used to be a grassy courtyard in front of Rice’s midcentury mod theater, Hamman Hall. Much of the courtyard is still there — it’s just got a 3-story roof over it now:
The clothing selections were the work of Philadelphia architects KieranTimberlake, who wedged the building into what used to be a grassy courtyard in front of Rice’s midcentury mod theater, Hamman Hall. Much of the courtyard is still there — it’s just got a 3-story roof over it now:
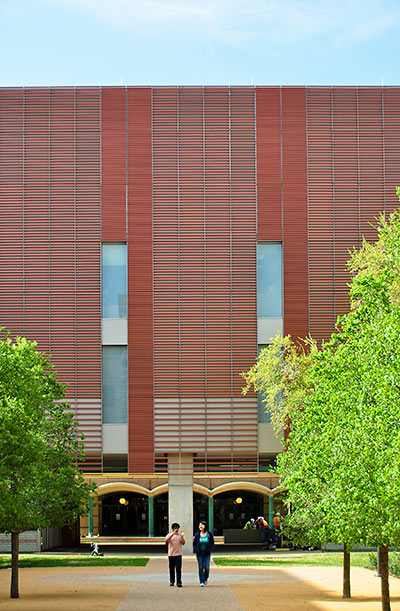
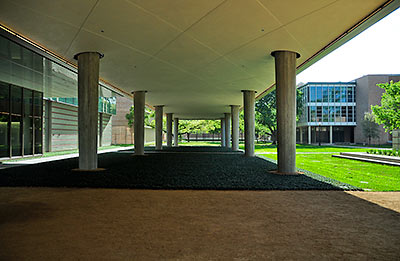
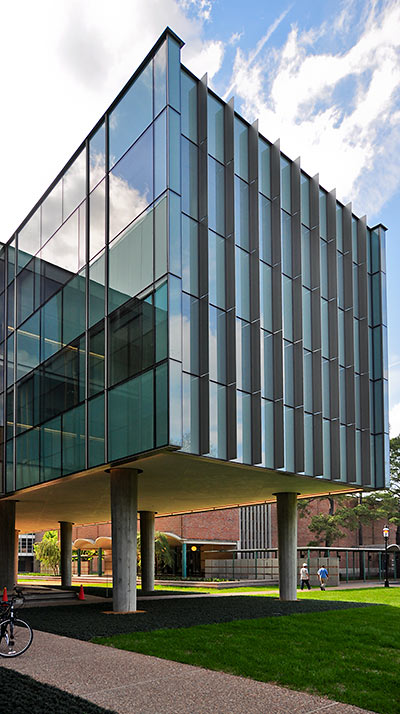
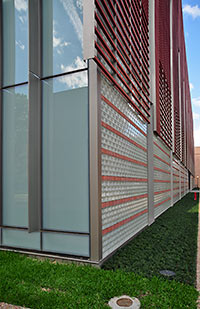 About 15 percent of the cost of the 110,000-sq.-ft. structure came from $11.1 million in federal stimulus funds doled out a couple of years ago by the National Institute of Standards and Technology. Labs began moving their equipment into the building last month, including this delicate laser-lit disco dance floor:
About 15 percent of the cost of the 110,000-sq.-ft. structure came from $11.1 million in federal stimulus funds doled out a couple of years ago by the National Institute of Standards and Technology. Labs began moving their equipment into the building last month, including this delicate laser-lit disco dance floor:
- Orchestrating the move into Brockman Hall [Rice News]
- Prototyping the Brockman Hall for Physics [KieranTimberlake ISO]
- Previously on Swamplot: New Physics Building at Rice: Fifties Courtyard Block
Photos: Candace Garcia Video: Rice News



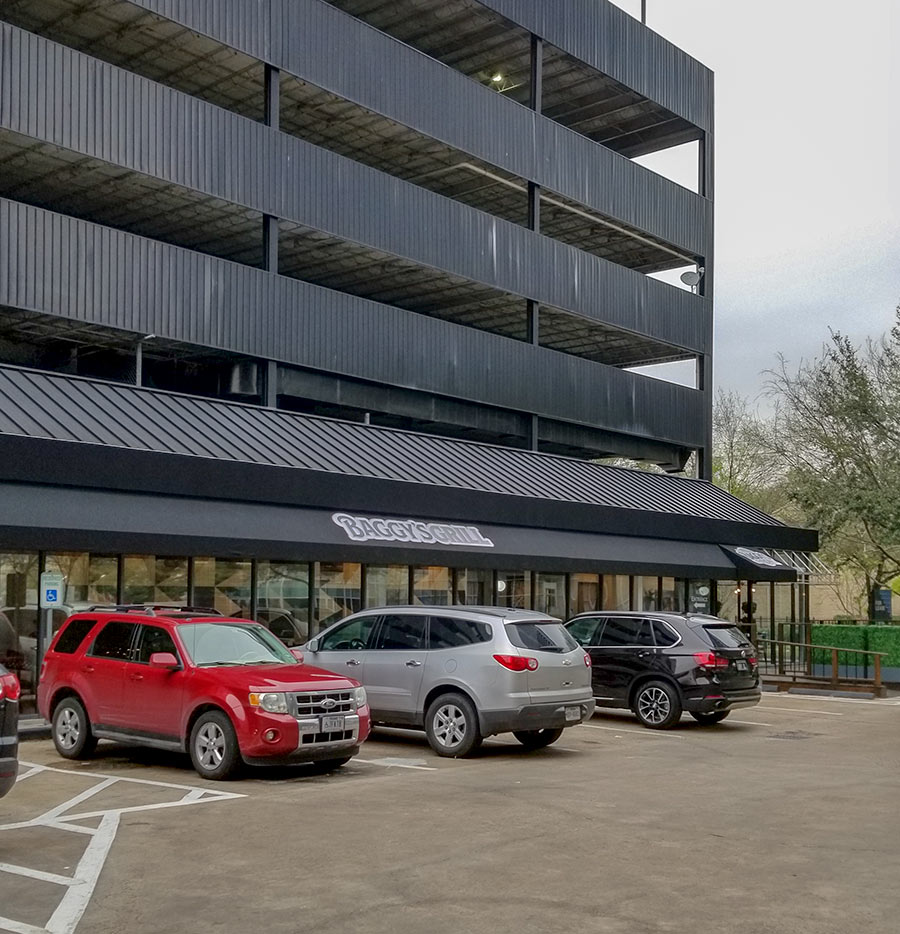
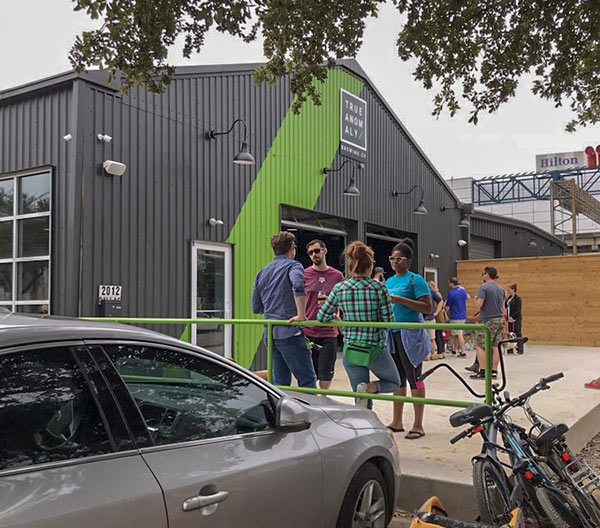
That building can’t be at Rice. There’s no brick on it.
You’ve clearly never seen Jones College (http://jones.rice.edu/page/history).
Also–I’ve always thought that Penrose Tiles would be a nice pattern for bathrooms, parquet floors and decorative brick patios. Can you buy Penrose Tiling at Home Depot?
Yes, “wedged” is a good description. The building itself admits it should not be where it is, with the raised section near Hamman Hall.
JIBA! Saw the building this weekend. The concrete poles have a pretty cool woodgrain pattern to them. I didn’t understand the rainscreen on the south side up close but when viewed through the Sallyport of the GRB (as shown above) it makes more sense. Can’t wait to see the interior.
@ Robert Boyd:
Or the Brochstien Pavilion, for that matter.
Obviously, enforcement of the design guidelines that prescribed brick on all buildings has fallen by the wayside.
This coverage is fascinating. So happy for the new residents of the building!
.
Penrose tiling would be awesome in home baths – already been done in floors elsewhere – but what a nightmare for the installer.
It’s a crying shame Rice U. hasn’t preserved the architectural design of its original buildings.
make houston scenic–that bridge was crossed decades ago when they built Jones, Brown, Sid Rich, and the various new science buildings (space science, geology and biology). Then in the 80s, when postmodernism came into fashion in architecture, they reversed that (postmodernism was a weirdly conservative architectural “style”)–building like the additions to the architecture school, Herring Hall and the Shepherd School were variations more-or-less on the Cram tradition. Ditto with later buildings like the Jones School building and the Baker Institute. But the most recent buildings have been decidedly eclectic–and while I loathe the Brochstein Pavilion, I have to say that at this point in Rice’s history, eclecticism is well established–after all, the modernist Jones College was built in 1957!
Robert — I would say that the Jones School is actually not a variation on the Cram tradition, but rather one of the most affectionate reproductions of it on the campus. That and the Humanities building next to Rayzor Hall. I am always amused by the Moorish detail on the Baker Institute building, given James Baker’s longtime association with the Bush family.
Wonders if Rice has more buildings than students? On any given day, you see more construction workers than kids milling about the campus.
doofus: That’s why they had to sell off KTRU. All this new building is expensive! Who cares if it includes pointless indulgences like Brochstein Pavilion?
Robert: I take your point, but it’s important to realize that almost all such “indulgences” such as the Brochstein and the upcoming Turrell project were funded entirely by donors who wanted to make a specific major gift.
Correct me if I’m wrong, but I think they called off the sale of KTRU.
I definitely don’t want to threadjack–the Brockman Hall of Physics! Wacky! Not like Cram! Penrose tiles!–but I haven’t heard anything about the sale being called off. What I have heard is that they did get an HD radio station in a deal with KPFT, but that the station’s FM band was still going to KUHF (this according to a Feb. 6 Chronicle article). As of a couple of days ago, KTRU was still broadcasting on FM, but presumably it will switch over at some point.
The KTRU sale has not been called off. There is a committee to make recommendations for the use of the proceeds. The license transfer is still under consideration by the FCC. There are no obvious legal grounds for the FCC to block the transfer. There are certainly issues of concern about signal coverage and the loss of local programming which the FCC may consider, but at this point there has been no final decision, as far as I know.
make houston scenic: you need to read Stephen Fox’s _A Walking Tour of Rice University_ for a good overview of Rice architectural styles. Believe me, the design and materials of campus buildings and their relationship to the Mediterranean-influenced design of the original Institute buildings is a major subject of discussion, as is the use of “name” architects. Rice has, in the last fifty years or so, deliberately used a variety of approaches.
Rice looks like a big game of architectural telephone. Each building preserves some of the features of the one before it, but changes a bit, too. Since this has been going on for about 100 years, the current buildings look a bit like the ones right before them (Brockman and Jones), but look nothing like the original buildings. The only thing that makes Broch fit on campus is possibly its long and narrow shape, but that whole design cohesiveness was thrown off by the Baker Institute, not to mention the new colleges.
I think the biggest single stylistic departure was the decision to “go modern” in the mid-50’s with the science triplets, Hamman Hall, and the Student Center. That’s certainly understandable with the Rice-NASA connection and the unbridled faith in scientific progress of the time. But I have to reiterate that McNair Hall (Jones School) and the Humanities Building are a pretty spectacular and recent return to the original Mediterranean style. I think a good bit of the design eclecticism/modernism of the most recent buildings such as the new colleges is driven by energy efficiency awareness, both economically and politically motivated.
Actually there is brick.