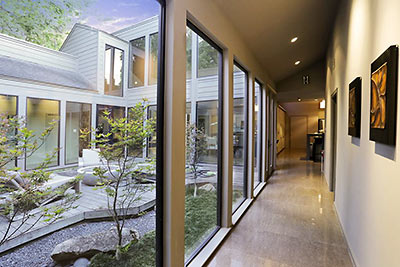
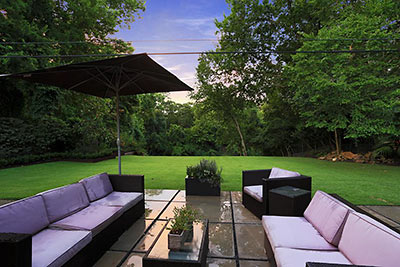
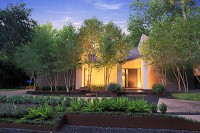 A renovated 1974 “Contemporary” in Briargrove Park is a glass act, though currently without a curtain call; most windows come unadorned (top) and look over manicured lawns (above) of Zoysia grass. The peekaboo property appeared on the market a week ago with an asking price of $799,000. That seventies show of angles and tilted roofage (at right) shelters an open-floor-plan interior with natural light beaming in from many levels and directions.
A renovated 1974 “Contemporary” in Briargrove Park is a glass act, though currently without a curtain call; most windows come unadorned (top) and look over manicured lawns (above) of Zoysia grass. The peekaboo property appeared on the market a week ago with an asking price of $799,000. That seventies show of angles and tilted roofage (at right) shelters an open-floor-plan interior with natural light beaming in from many levels and directions.
***
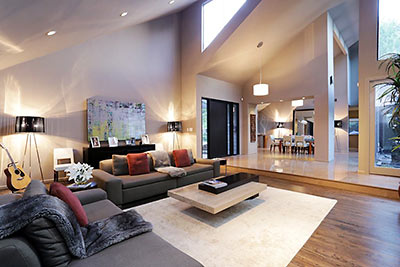
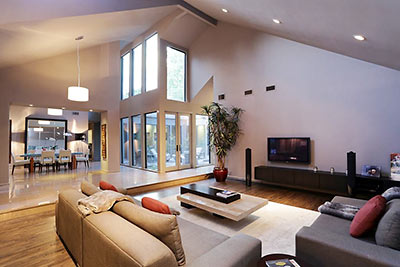
The 2-story glow box across from the front door (top) is the central courtyard (above), surrounded by window-lined hallways. In contrast, the adjacent down-a-step living room (below) is all walls:
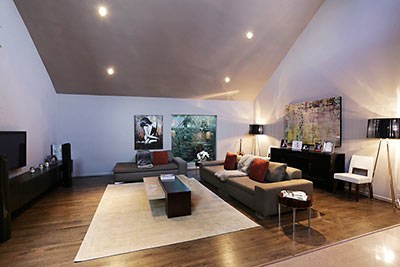
Across the foyer, the dining room gets a double-decker eastern exposure:
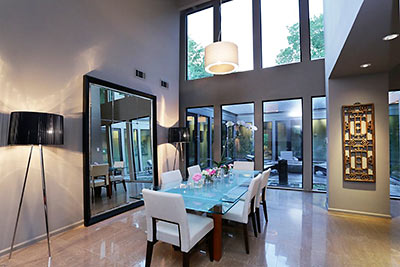
Kitchen cabinetry lowers the horizon line in a room with an angled ceiling:
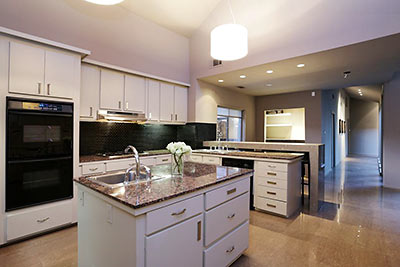
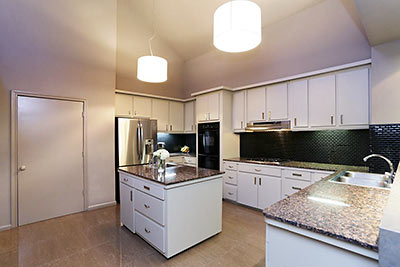
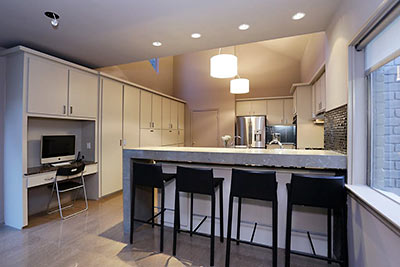
The home has 4 or 5 bedrooms, including this master suite . . .
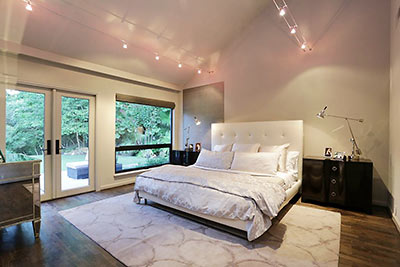
with a sitting area (that also has patio access):
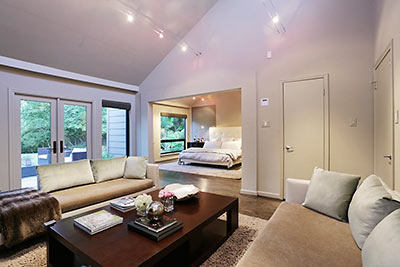
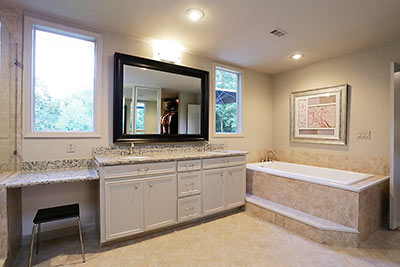
Here are some of the secondary bedrooms and bathrooms:
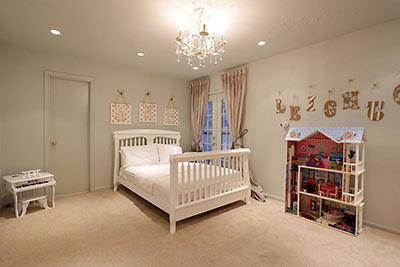
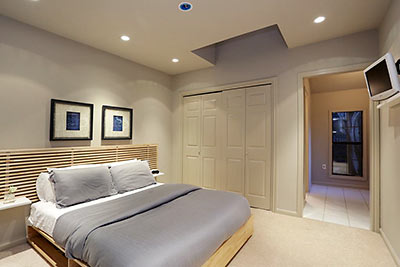
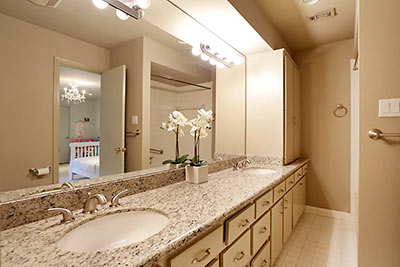
This patio area off the master suite is in addition to the courtyard; it overlooks the back yard and its manicured lawn.
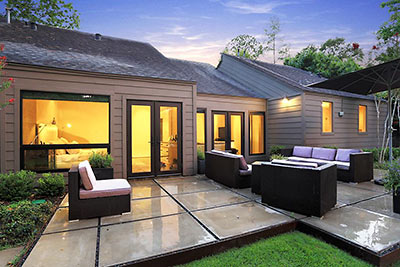
The lot, which measures 11,886 sq. ft., is slightly pie-shaped, with the tip dipping toward Buffalo Bayou:
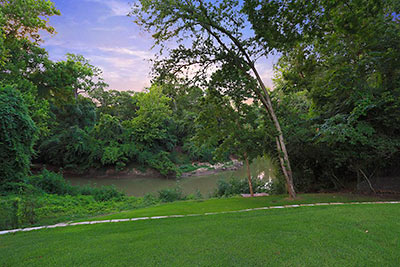
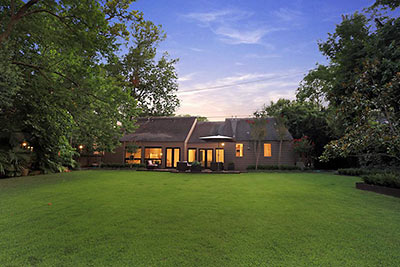
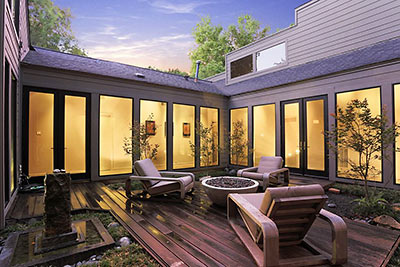
The listing includes a site plan (below) for the 3,633-sq.-ft. home that’s served by a circular driveway in the neck of the neighborhood west of Gessner and north of Briar Forest Dr. HCAD indicates a remodeling was completed in 1999, but the property appears to have been updated since then. It last sold in November 2009 — for $560,000.
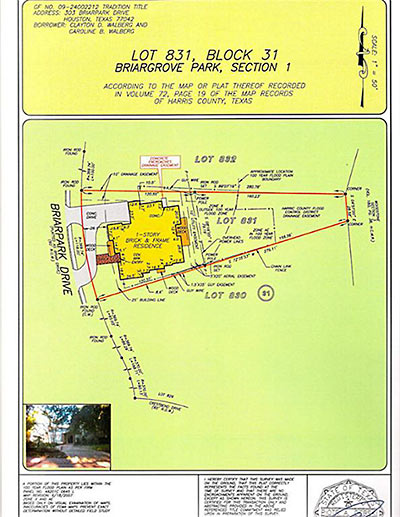
- 303 Briarpark Dr. [HAR]





This home has been beautifully updated/staged to complement the house’s flow, window placement, angled lines such that you don’t notice its 1974 design. Like the contrasting ceiling color. The huge lot looks amazing in Zoysia which is SO much nicer than St Augustine/crabgrass. Love to walk on it (and the dogs love to lounge on it).
Wow, what a beautiful home. This is in the best part of BGP.
I’m inspired by the tasteful updates to this home, which have really preserved the best aspects of the 70s architecture.
However, the floor plan squanders the opportunity provided by the bayou frontage – it appears that the entire back of the house is taken up by the master suite. Too bad the living spaces don’t get to enjoy the views of the yard or bayou.