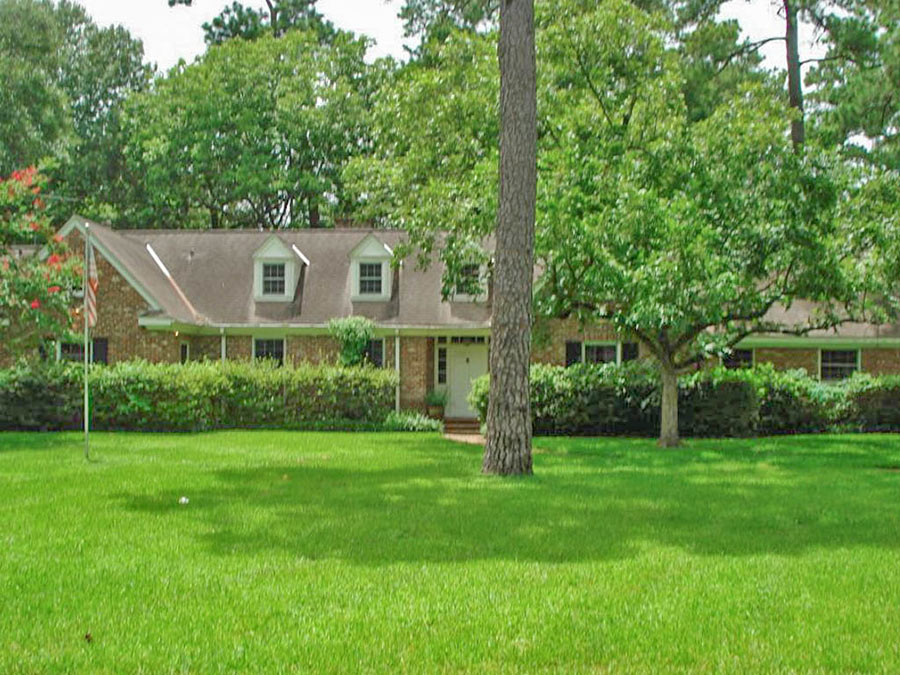COMMENT OF THE DAY: ROOM TO GROW IN THE HEIGHTS “Driving past the site on 25th St over the weekend, it looks like the entire block (bounded by 24th, 25th, Ashland and Rutland) has been vacated. Platted at 33-ft frontage, this would mean space for about 40 new home single family residences. There also appears to be demo activity on the north side of 25th street on the same block. Add this to the warehouses on the 500 block of W 22nd and 23rd (part of the Sullivan Bros. project) and there’s probably potential for 60 new houses in a pretty small area. The price points on similar houses has been $450 to $550k, which means about $30M total. I’m not sure how quickly this area can absorb that much supply.” [Angostura, commenting on Daily Demolition Report: Do Adair]




Based on the progress of Tricon’s project on 15th just east of Shepherd, probably quicker than we might expect…
3 years
Add to this the former church that was just demo’d at 17th and Ashland, and the NW corner of 18th and Ashland (platted for ~4-5 houses).
Exactly why I got MLS and MBL protection for my block of E. 25th St.
Anyone who cares about the Heights should get MLS and MBL on their blocks.
They should also run like hell from the Historic District designations. The City is now taking the well intentioned petition that you signed and trying to turn the Heights into the old 6th ward. Soon you will not be allowed to tear anything down or increase the size of your home. This includes that crack house on your block that you were hoping someone would tear down. We are now going to be a “no means no” district. bye bye property values, and families.
I really don’t mind the new narrow houses if they have rear alley access with garages facing the alley. However, I cannot stand the ones with garages facing the street. Garage doors dominate the first floor, creating an alienating streetscape. Front yards have to be almost completely devoted to driveways, so there is no space for trees or landscaping. In addition, the large number of curb cuts makes visitor parking impossible.
Agreed about the front-facing garages. Houses with alley access undoubtedly sell faster. The houses at Yale & 13th w/ front-facing garages have taken forever to sell; I think there’s still at least one on the market. Fortunately all of these areas can be developed w/ alley access.
That said, given the choice between a row of front-facing garage doors and an abandoned corrugated-metal warehouse, I’ll take the garages.
Getting a Historic District designation now is like closing the barn door after the horse gets out. It assures that the wealthy who have already built their giant new fake Victorians in the neighborhood and “got theirs” can increase their property values while the little guys in the two/one craftsman houses who planned on expanding in the future lose out.
We have to face the reality of Houston. This isn’t Philly, Washington or Savannah. People here want to live in something bigger than 1,000 sq. ft. Houses that small are now, more likely than not, going to fall into disrepair as rental units because it won’t be financially feasible to restore them anymore. Only people who want to work on a labor of love and live small will restore those houses and there aren’t that many of that ilk in Houston because we are not considered a historically significant city. We blew that long ago. And oh, the red tape.
I was informed that our restored 1,000 sq. ft. two/one craftsman increased $10,000 in value overnight because it sits three blocks OUTSIDE the Woodland Heights historic district area and will be able to expand in the future. We don’t plan to expand other than our garage, but I’m glad we still have an option.
@ EMME
Can you explain a little, or maybe a link, to what MLS and MBL are? I really couldn’t find anything by google.
I live 2 blocks away from a historic district. Should I be worried?
Minimum Lot Size and Minimum Building Line. You can visit the City of Houston’s Official Site and go to the Planning & Development Department or attend a Houston Heights Land Use Meeting on the first Monday of the month. See the Houston Heights Association website. The HHA will help you with your applications.
Not sure if it’s related but Farb Homes was on the Houston Planning Commission Agenda this past week for replat on Ashland for a project called Ashland Courtyard. They don’t have anything on their website about it yet.
Don,
You should be worried. The proposed new Historic Preservation Ordinance gives the city the right to initiate the creation of new historic districts.
I guess if your for districts than you will be happy to hear this.
The proposed Ordinance is VERY RESTRICTIVE of size, shape, height.
Basically it requires that any additions to an original home must be able to be removed and return the home to its original footprint. This means you have to add to the back of your home, not the top, sides, or front.
It is posted on the City of Houston Planning Department website.
Most people are not going to read the proposed ordinance and instead are going to listen to their mayor who they supported and believe that this is to their benefit.
Until they want to remodel and the few who really want the ordinance, and its power, say “no.”
The ordinance is just another way some are attempting to “zone by ordinance” and I could be wrong but I doubt the courts will allow it and I doubt all of this will sail right through without a court challenge.
I’ve read it. They should call it the First Colony Ordinance.