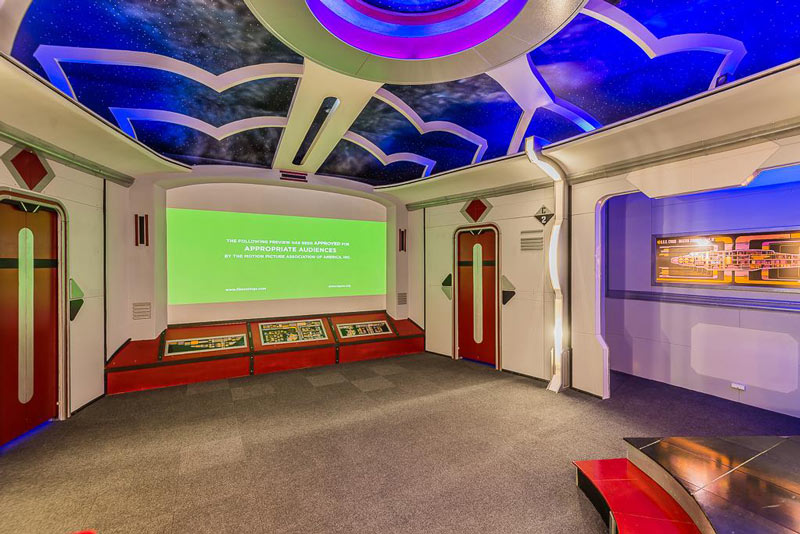
The next generation of entertainment setups features prominently in this 6,389-sq.-ft Sterling Ridge Estates fantasy house, which overlooks a community lake. The 5-bedroom home provides adventurous buyers opportunities to escape to the past, the distant future, and various imaginative spaces: The 1.2-million home includes a castle bedroom and a theater suite modeled after Star Trek’s U.S.S. Enterprise, among other boldly-decorated retreats.
***
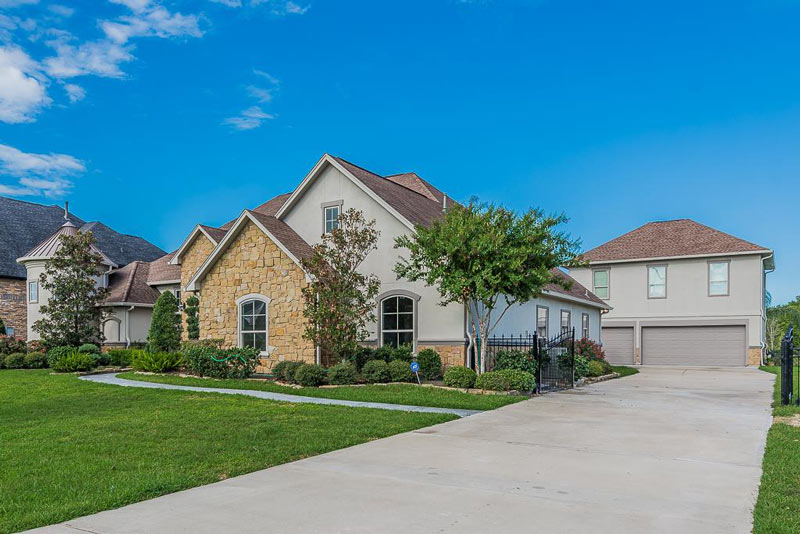
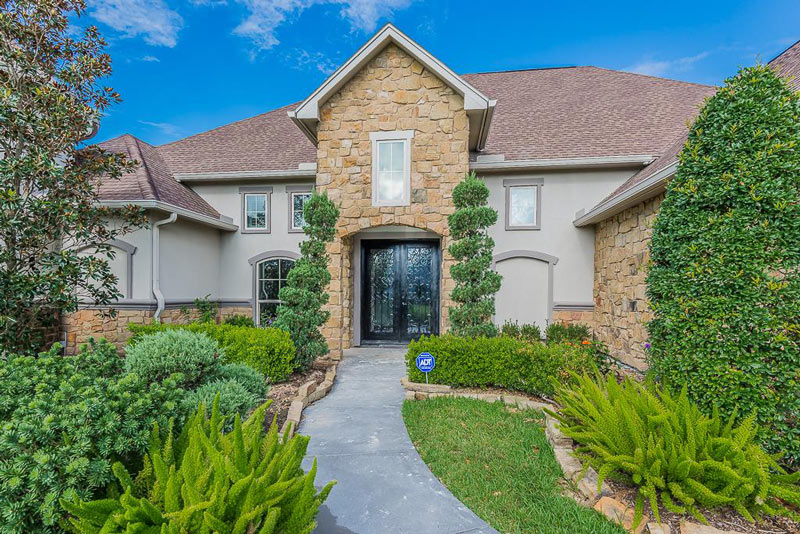
Open concept kitchen with stainless steel appliances flows into a dining room featuring a Sputnik chandelier:
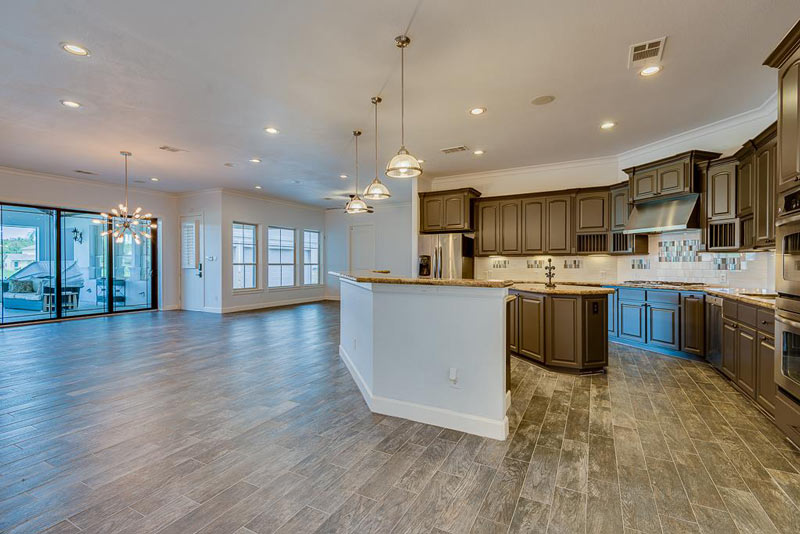
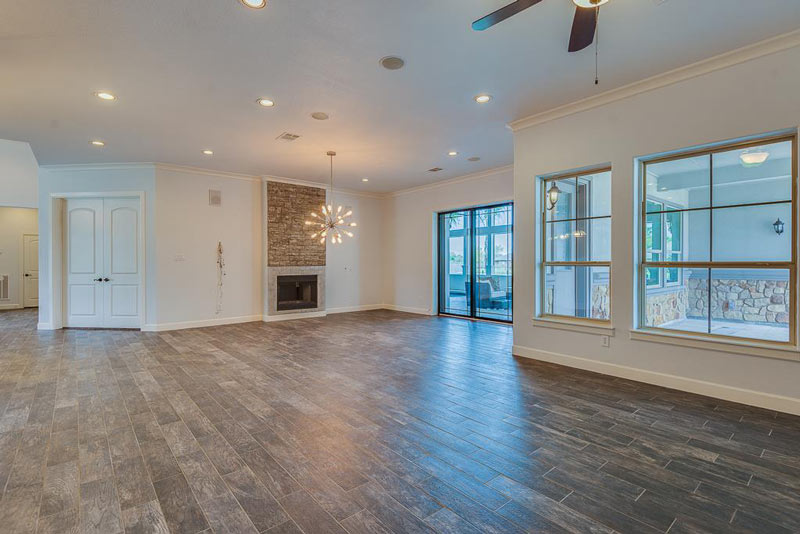
The castle bedroom incorporates simulated half-timber construction, stonework, and a carved wooden bed fit for a feudal king and queen:
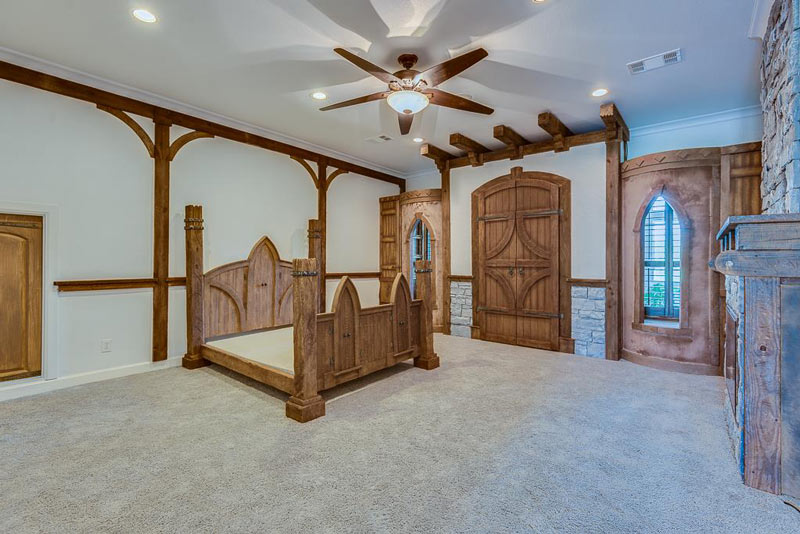
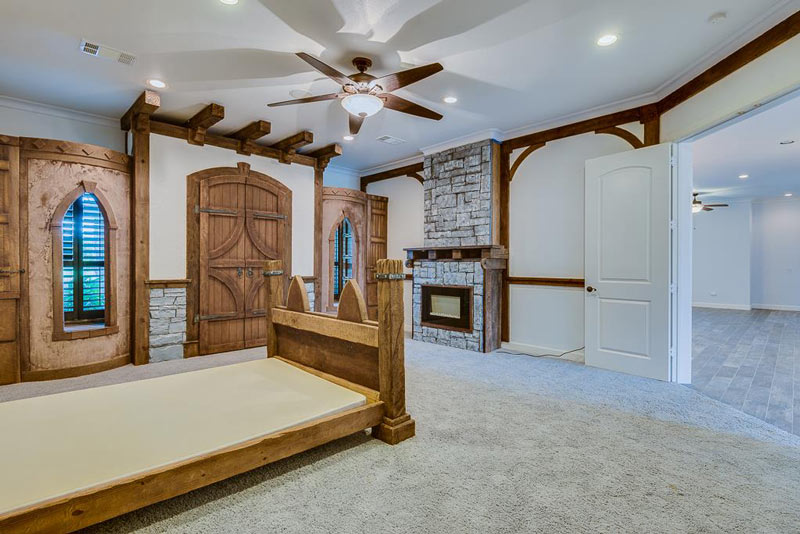
Take a rest on the custom loft bed in this notable children’s room:
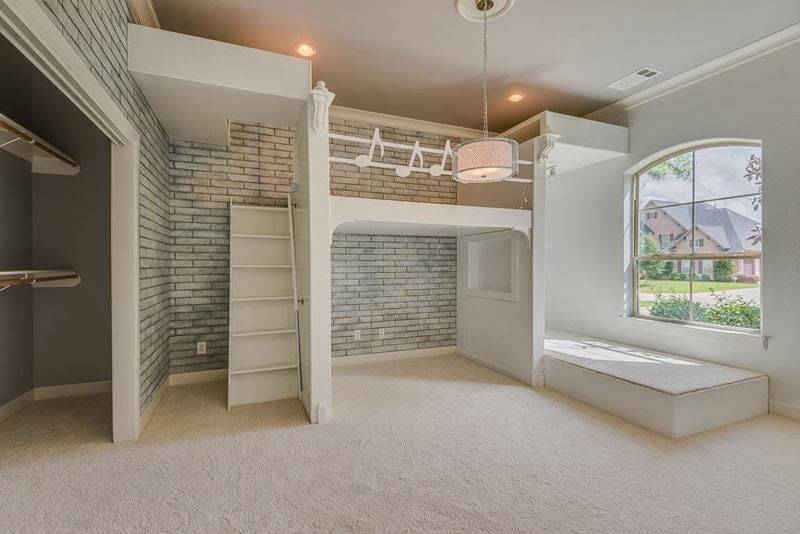
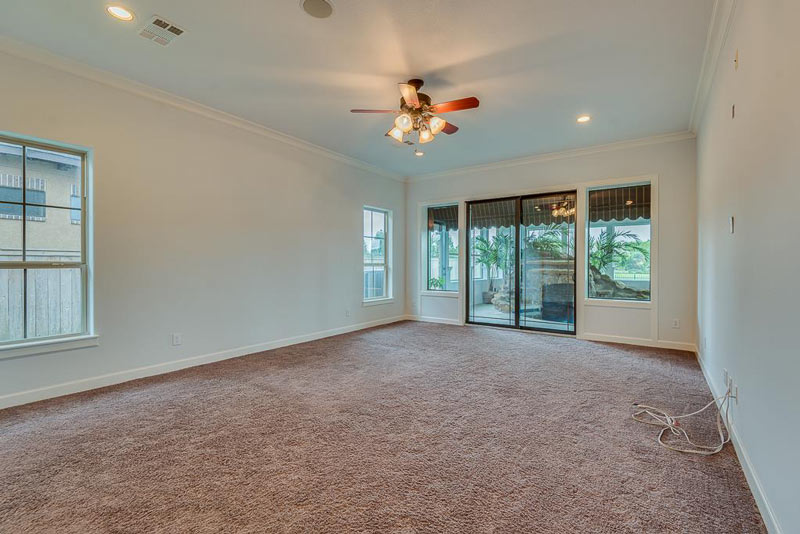
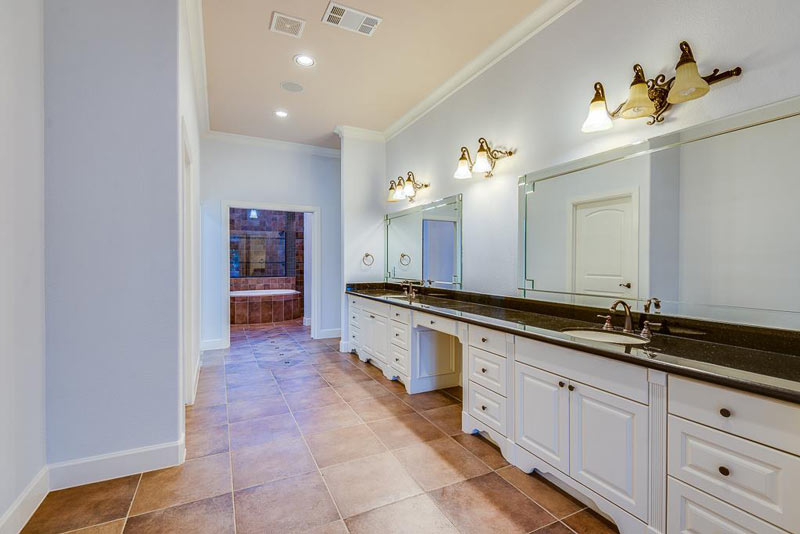
The jetted tub is shielded by a glass lite from the dual showers behind:
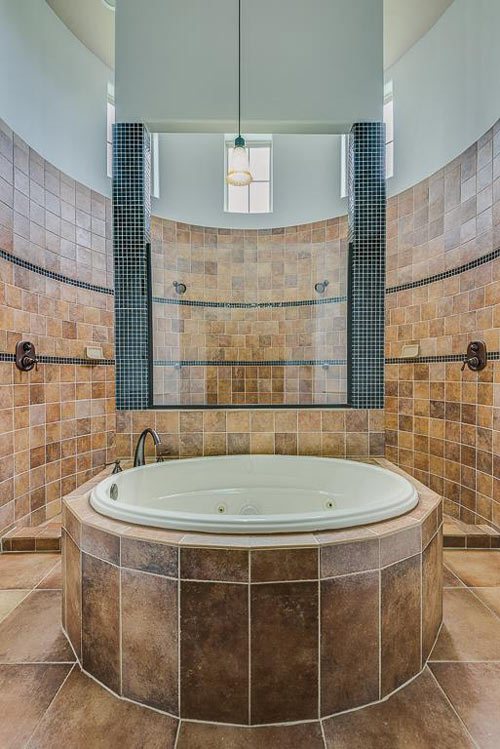
Garden tub not enough of a departure for you? Escape to the indoor grotto:
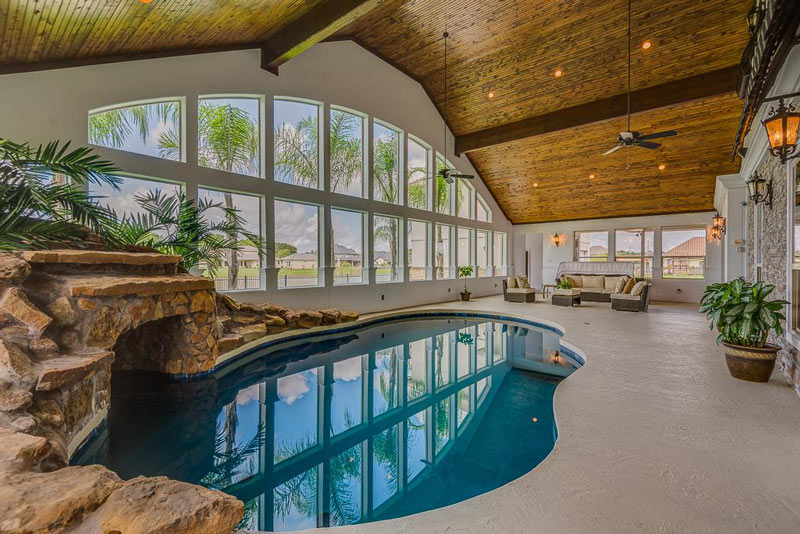
Enjoy the view of the community lake from the sitting area across from the pool:
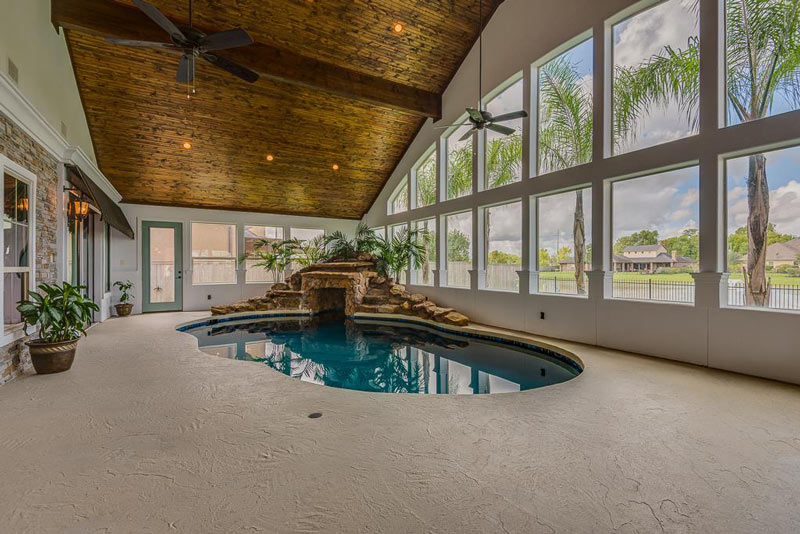
Take command of your viewing experience from the bridge of the above-garage media suite:
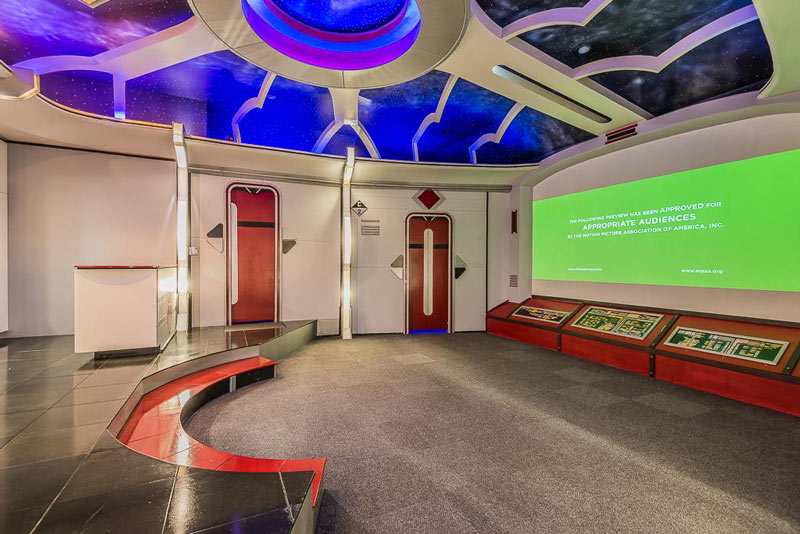

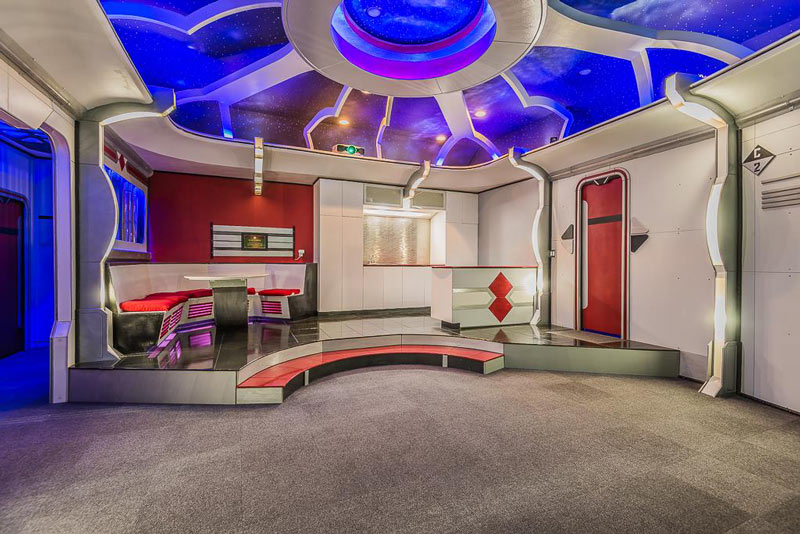
Fully functional kitchen allows for resupply of provisions between showtimes:
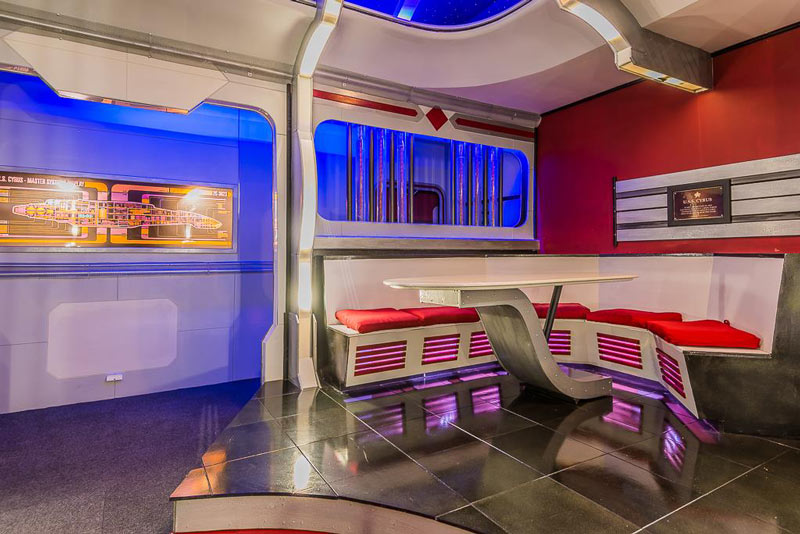
Transport yourself in the futuristic massaging shower stall:
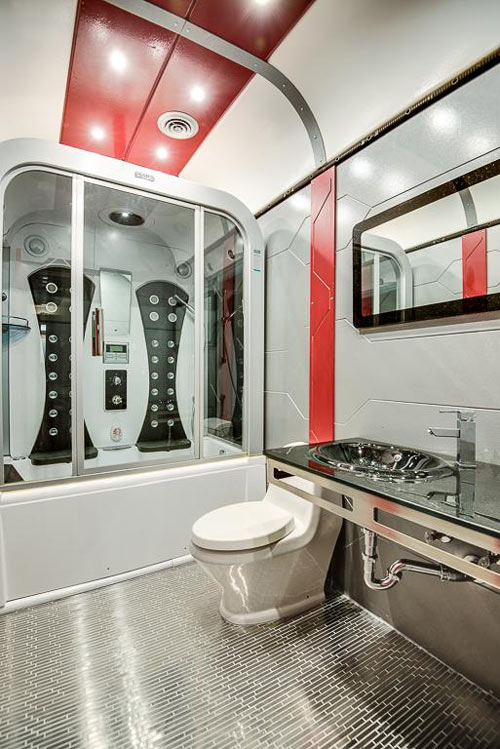
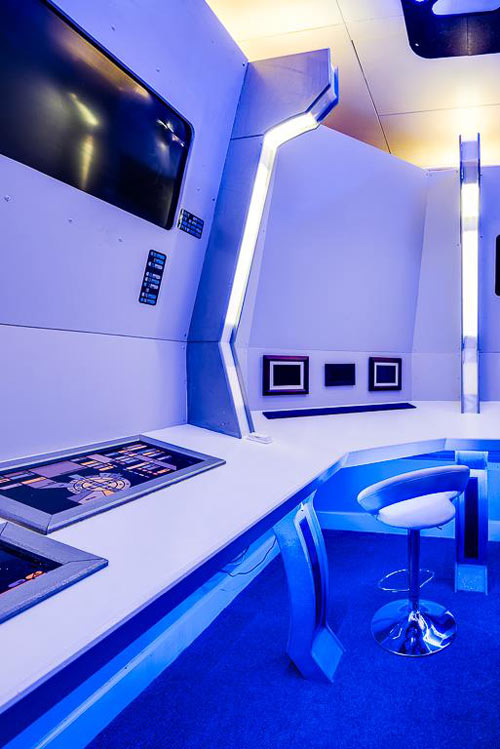
Tired crew members can also crash out after long missions.
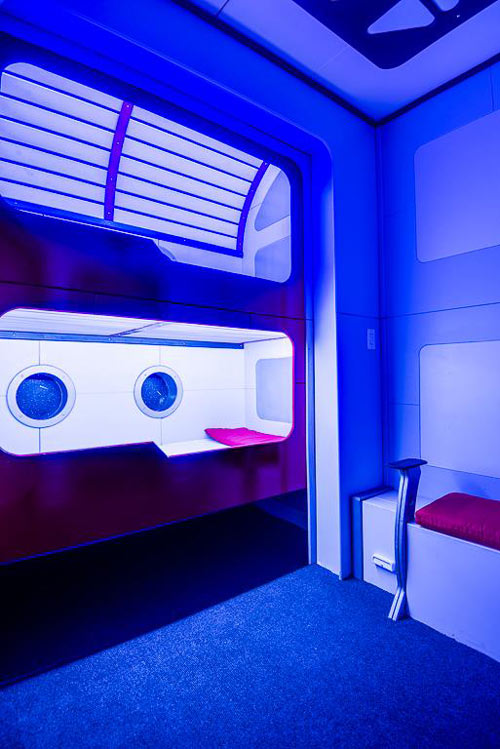
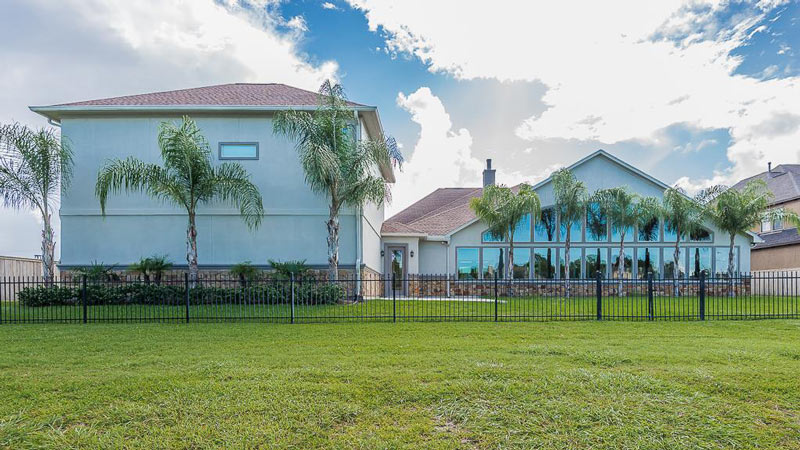
Photos: HAR





Cool! But where’s the holodeck?
Kinda a schizophrenic house. Some areas have high-grade finishes and other areas have basic, builder-grade finishes.
Friendswood, U.S.S. Enterprise.. safe to say a NASA guy owned this?