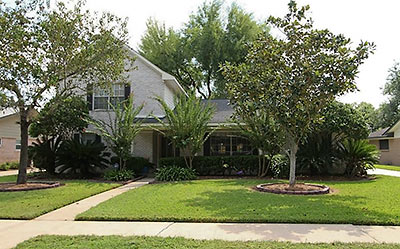
A second-story job might be screened by strategically-unfurling treetops, but it’s still hard to miss the stacked silhouette on a Meyerland-area street of single-story homes in Marilyn Estates, south of Brays Bayou near Chimney Rock.
***
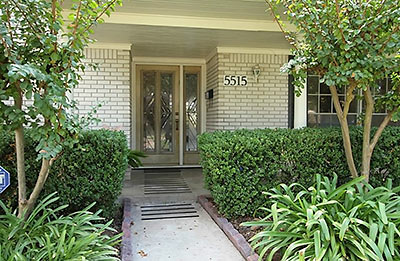
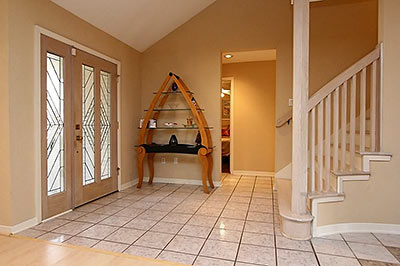
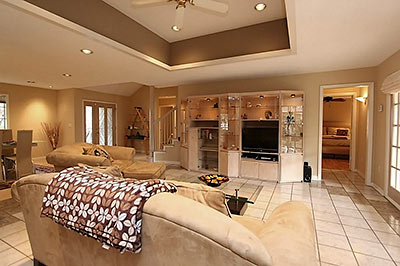
The home, constructed of bones originally set in 1963, is a $475,000 January re-listing by the same agent who tried to sell it last year. Its brief appearance on the market in October had a 2-week intro price of $495,000 that dropped 20 grand and, just as quickly, withdrew from the market well before Thanksgiving. HCAD indicates a 1995 remodeling, and the listing cites more recent improvements, such as fresh paint and upstairs carpet.
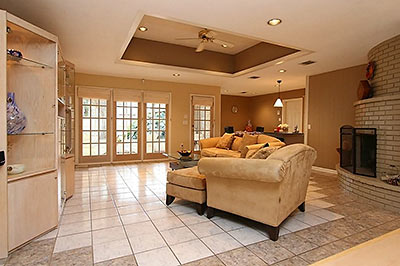
Instead of walls to define rooms, the revised-at-some-point interior uses changes in floor tiles and a deep ceiling recess (above) to break up the wide-open living space. Furniture placement requires a decision, though. Face the built-ins, the curved corner fireplace, or the French doors to the yard? Similar dilemmas can be found in several rooms with useful features on opposing walls. Meanwhile, the adjoining dining area has a street view:
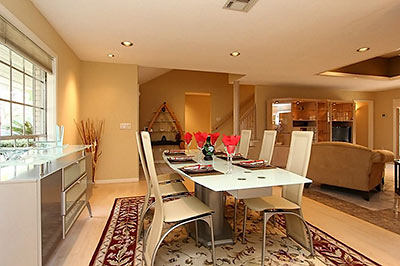
This front room off the kitchen, the former dining room, currently appears as a mirror-walled sitting area.
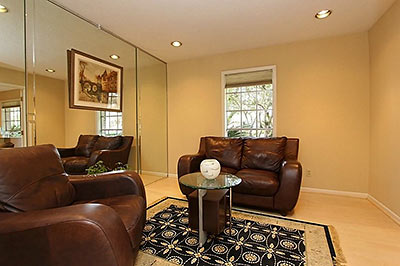
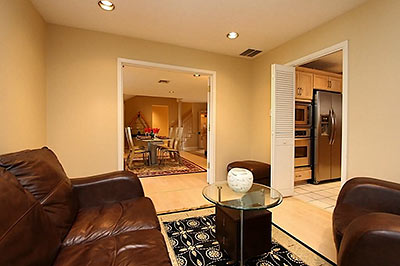
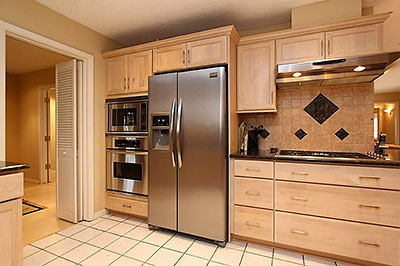
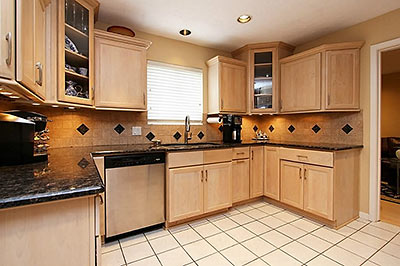
An extended counter in the light-hued kitchen becomes a wide-angled breakfast bar serving the common room:
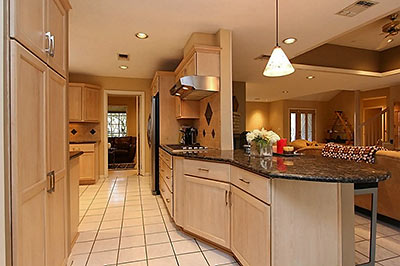
Toward the back of the home, an informal dining space tucked into a well-windowed corner overlooks the yard’s well-clipped lawn.
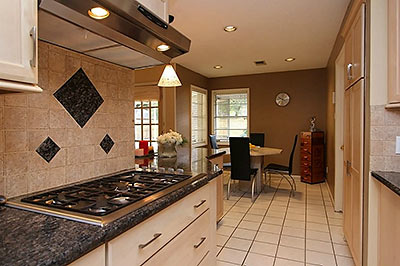
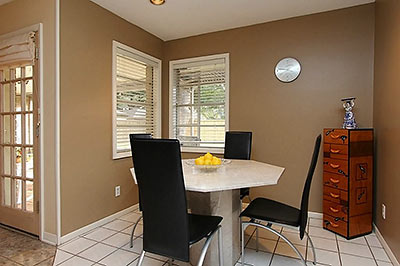
The 3,184-sq.-ft. home has 4 bedrooms — or 5 if you swap out an upstairs “game room.” Over in the first-floor’s door-and-window studded master bedroom suite off the common room, windows face the side yard and there’s a French door across from them that leads to a south-facing-but-shaded patio.
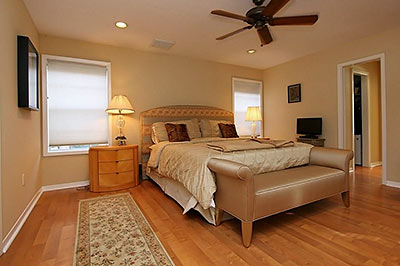
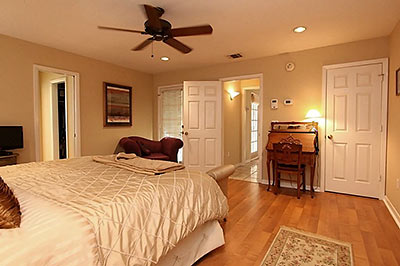
A closet-lined hallway (above at left) leads into the master bathroom at the back of the home, though the view out has been glass-blocked:
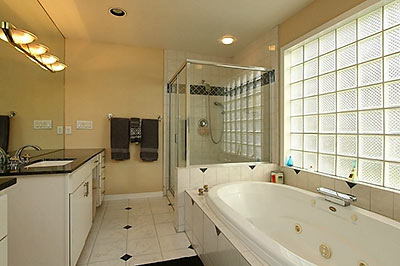
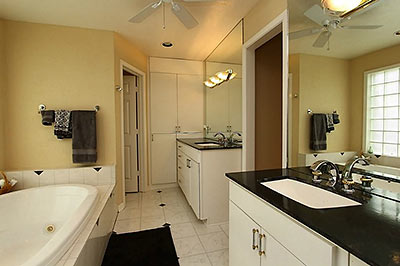
This secondary bedroom appears to be located at the front of the home on the first floor (it has wood floors); an updated full bath is nearby:
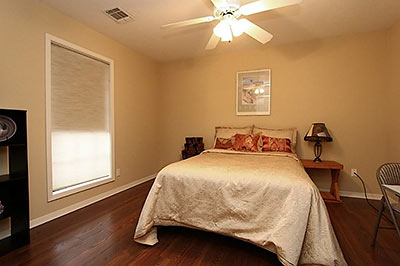
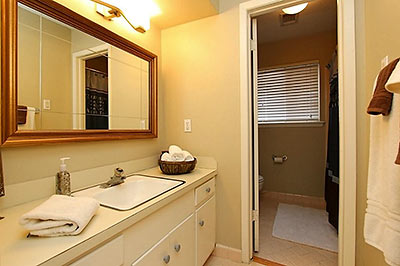
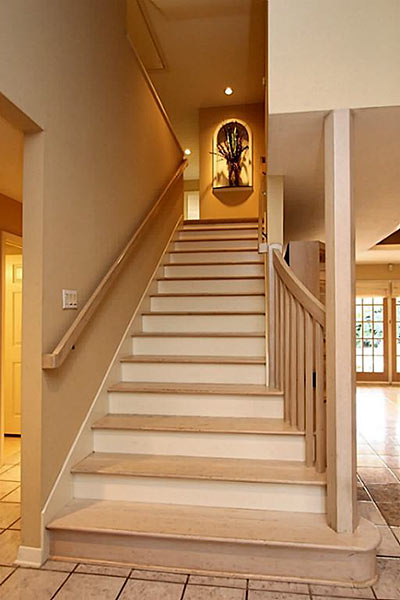
The second-floor layout includes another room with leather seating. Shelving recessed into one wall gives guests an alternative to staring at the built-ins straight ahead:
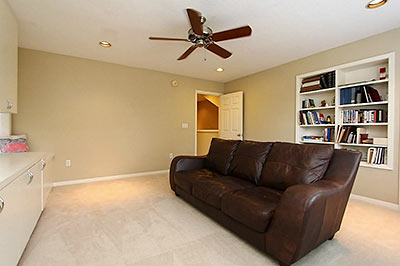
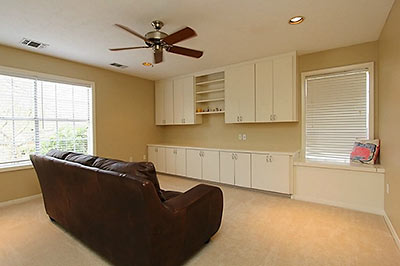
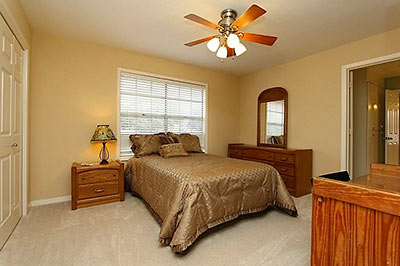
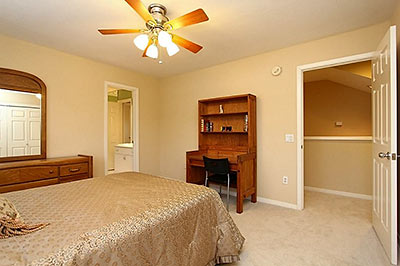

The upstairs shares this sleek, split-vanity bathroom:
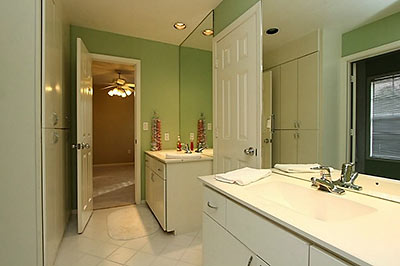
The roof’s overhang helps shade a tiled patio, which connects to a covered walkway leading to the 2-car detached garage:
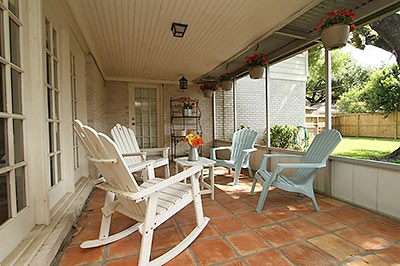
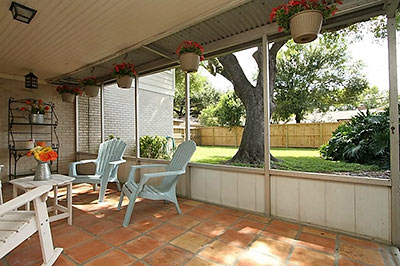
At 9,000 sq. ft., the fully-fenced lot leaves lots of lawn beyond the home’s footprint:
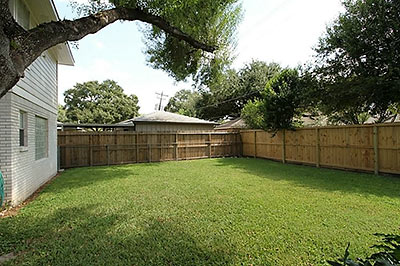
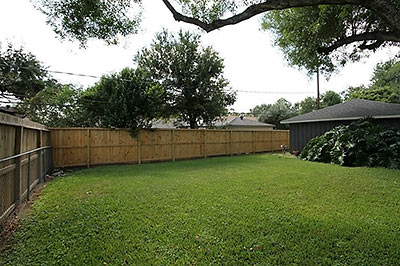
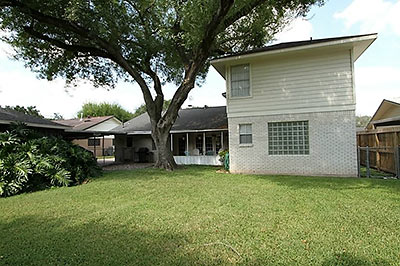
- 5515 Valkeith Dr. [HAR]





color me – BEIGE!
That interior looks like DIVORCE.
Apparently is is possible to take out too many walls in those Marily Estates houses.