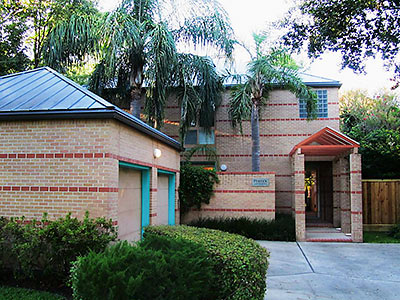
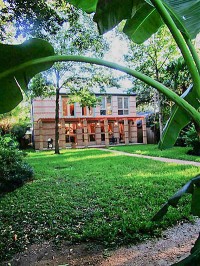
Some design elements here — including the thin-look St. Joe brick, tubular pediments, and Morse-code glazed-brick accents — look an awful lot like a couple of buildings at Rice University that César Pelli designed in the 1980s. But according to the agent, this home is the work of local architect Richard Fitzgerald — from 1992. It’s in Colquitt Court. The niche neighborhood within Upper Kirby is tucked north of Richmond Ave. just west of Greenbriar Dr.; this slice of it has has unusually deep lots by Inner Loop standards. (This property goes back more than 220 ft.) With the garage in front, the mid-sized home leaves plenty of backyard scenery — plus a somewhat secret garden.
***
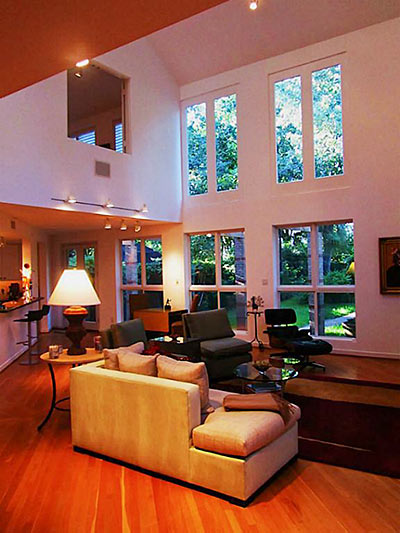
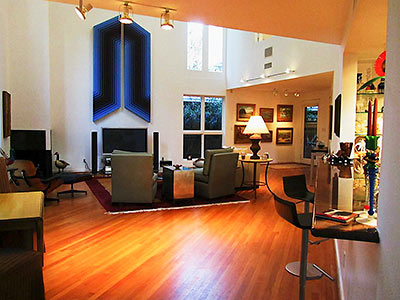
The 2,635-sq.-ft. home, listed last week at $939,000, has a combo living-dining area with a 27-ft.-tall ceiling and plenty of yard-facing windows at two levels. The open space outside is on view from many first floor rooms, including the service-counter side of the 2007-tweaked island kitchen (below):
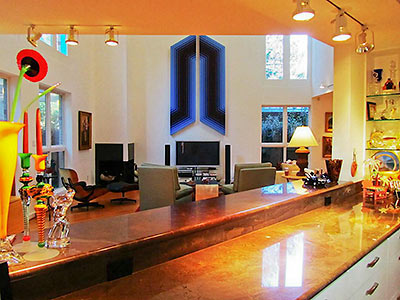
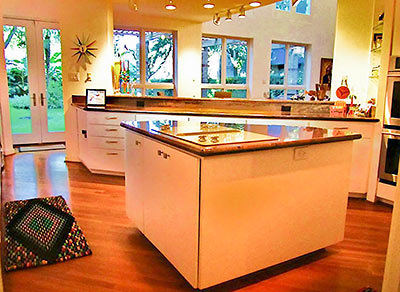
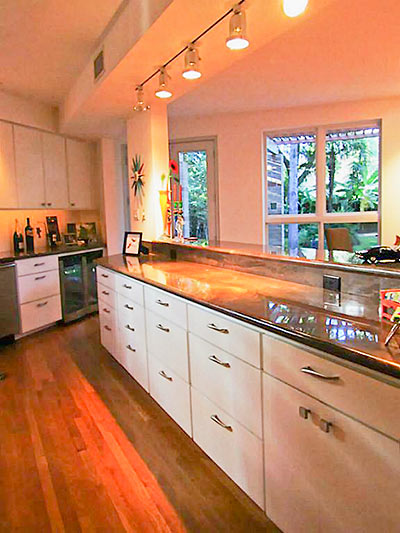
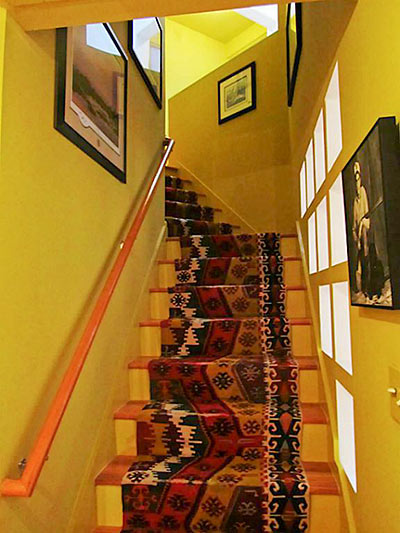
Upstairs, there’s a master suite with a vaulted ceiling and a recently updated bathroom . . .
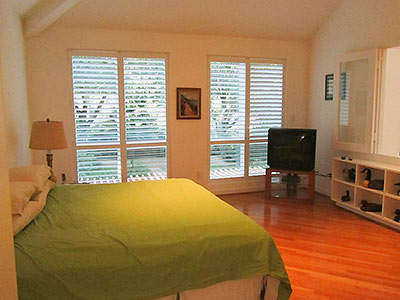
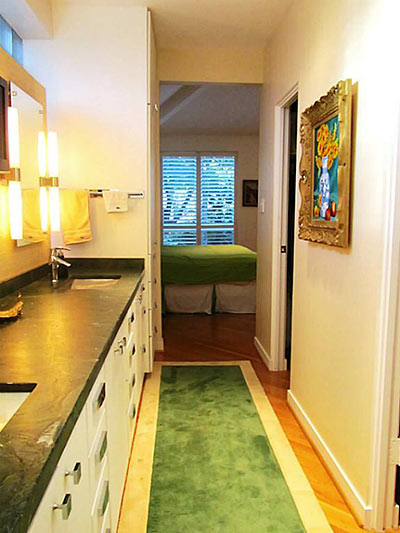
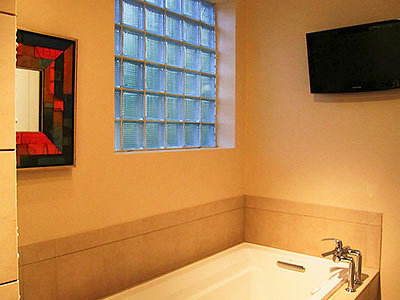
. . . and one of the 2 secondary bedrooms. This one has an attached office nook:
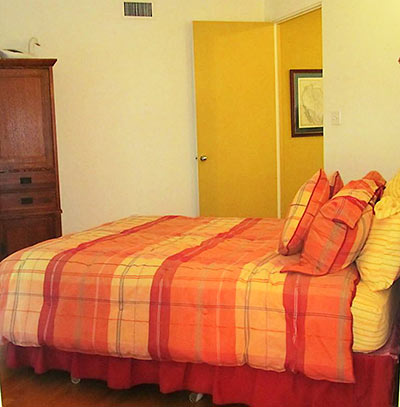
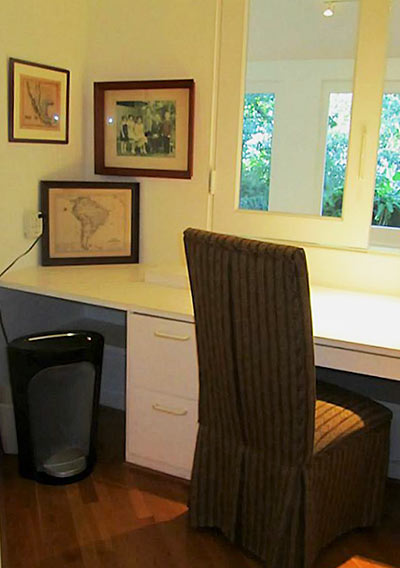
Downstairs, the third bedroom-office has its own bathroom:
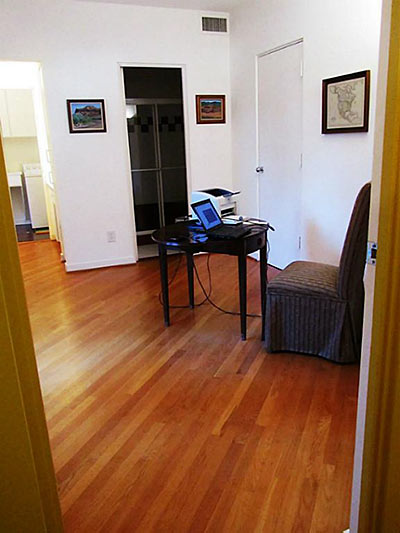
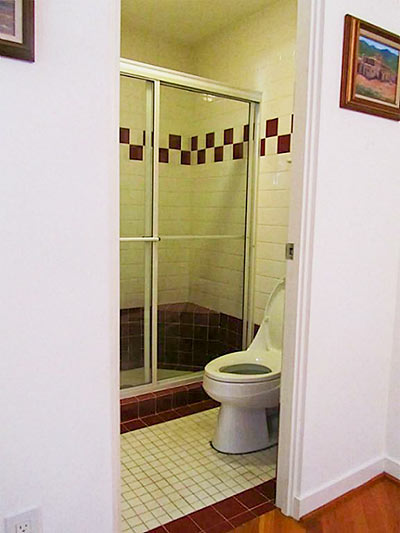
This utility room is off the 2-car garage and connects to the kitchen:
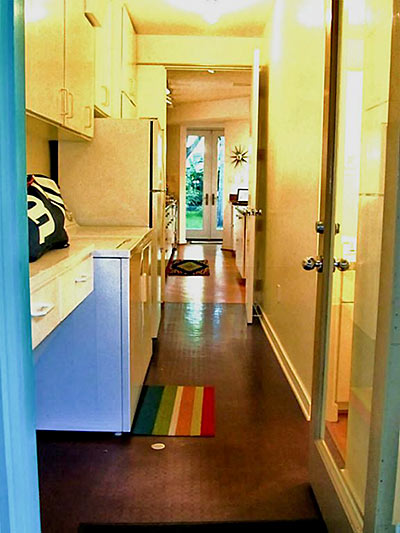
Easing the transition from inside to outside, there’s a patio-with-pergola across the back of the house. Part of the side view includes a neighboring home. The street has a mix of single-story stock from just before and just after WWII and two-story newer residences, many of them contemporary. Up the street, back access to the 2007 mid-rise Alexan Kirby apartment complex shares cross-street Morningside Dr.
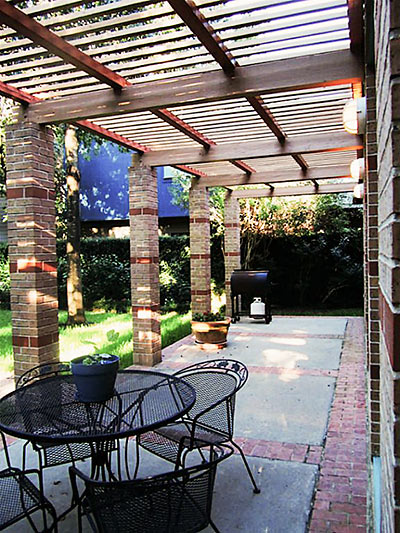
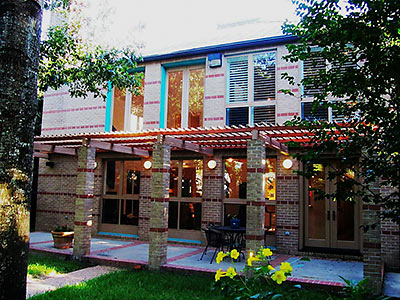
At the far end of the back yard, there’s a privacy wall;
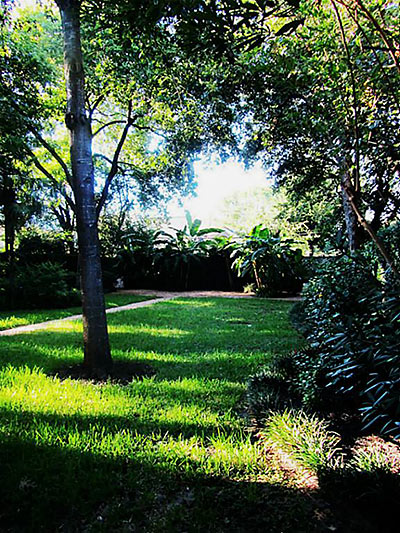
beyond it is a shed and small garden.
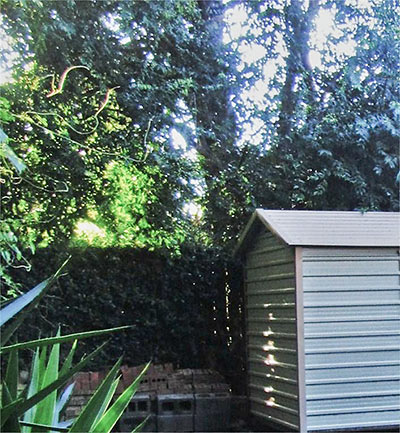
- 2236 Colquitt St. [HAR]





Looks like a middle school in Flower Mound.
My company designed and remodeled the kitchen and master bath in this house some years ago. It is actually a very impressive home in person. And on a nice street, kind of an architects row.
Wow. It’s like a perfect 90’s timecapsule.