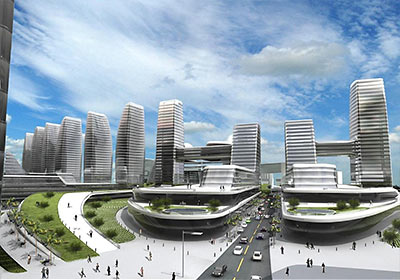
The ambitious mixed-use “eco urban” project shown here — intended for the site of the former AstroWorld — was the idea of a south Florida developer who had the property under contract for an extended period of time, a source tells Swamplot. Called Epicentre Houston, Vantage Plus Corp.’s gargantuan development was meant to be a “city within a city” — combining typical mixed-use elements (1.6 million sq. ft. of shops, 5.2 million sq. ft. of offices, 1500 hotel rooms, and 1840 residences) with 1.9 million sq. ft. of medical space, all within walking distance of Reliant Park, the light-rail line, and the South Loop Sam’s Club.
The developer was scheduled to close on the property approximately 5 months ago, but was unable to, says the source. The 104-acre lot just south of the South Loop has since been sold to Fort Worth developer Michael Mallick, who doesn’t appear to be hiding any fancy renderings of transparent banana-shaped multipurpose buildings up his sleeve.
Oh, but what might have been! More zoomy images of the theme-park redo:
***
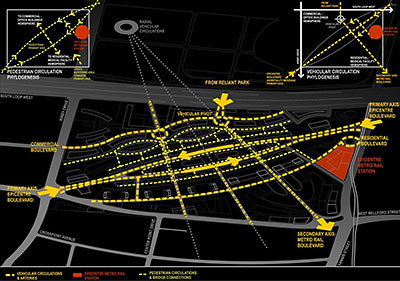
The complex plan for Vantage Plus’s now-defunct project was developed by Miami’s UrbanicaGroup and the local office of SWA Group, working with Buro Happold engineers.
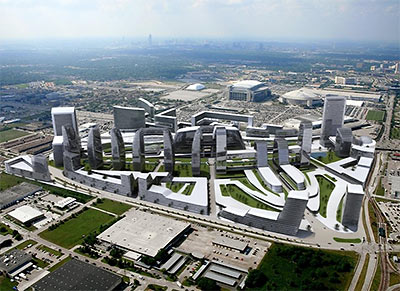
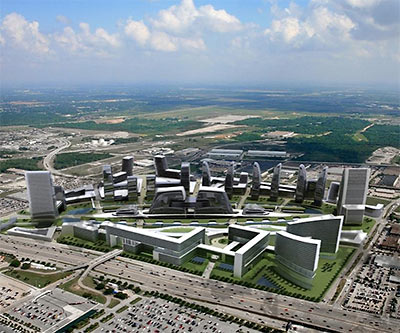
Retail and office spaces are huddled in a triangular area at the northwest portion of the site; the southeast triangle is the residential and medical zone. A new Epicentre Blvd. cuts through the site from corner of Kirby and West Bellfort diagonally to Fannin, just below the Loop.
A central component of the design is a “three story folded structure + softscape” — a green surface that conceals parking and service areas, connects various levels across the site, and descends into retention ponds at the edges of the central boulevard.
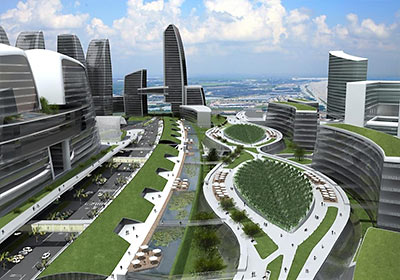
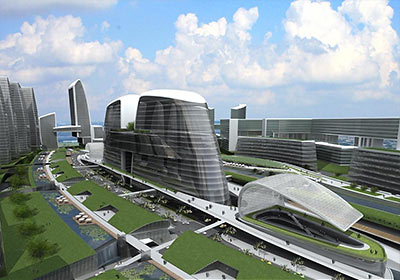
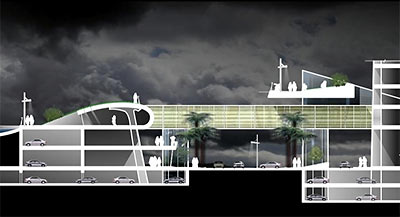
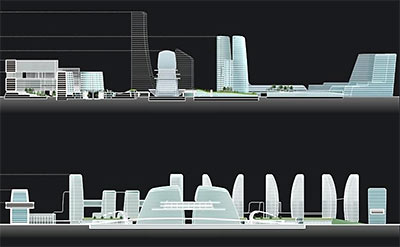
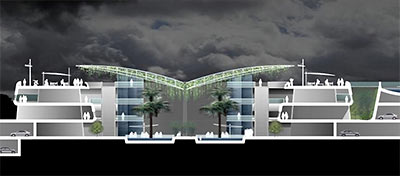
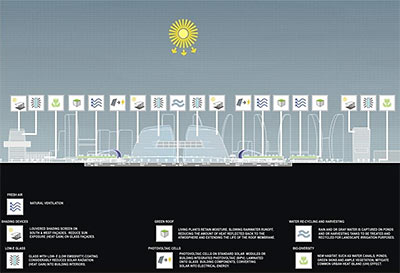
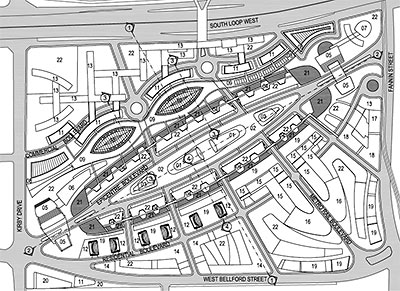
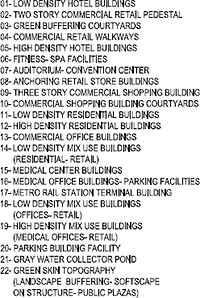
- Epicentre Houston Eco Urban [UrbanicaGroup]
- Epicentre Houston [Epicentre Development Associates]
- AstroWorld coverage [Swamplot]




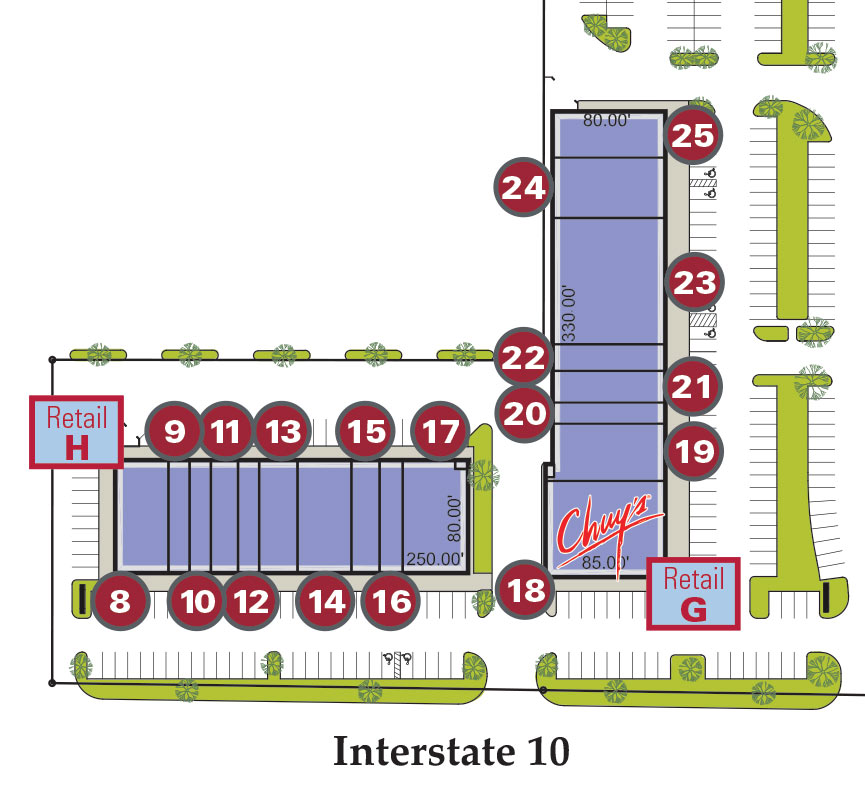
Epicentre looks simultaneously cool and totally alienating.
I think it would look more inviting if they added some amenities to break up those long, hot walks along the plaza. Maybe with some stores with overpriced T-shirts (but with AC, thank God!) Or perhaps conveniently placed stands selling cool beverages. They might even put in a sweet gondola system. THAT would be an Epicentre worth visiting!
They might even put in a sweet gondola system.
Or maybe a high-speed, elevated, rail-based shuttle system with small, open-air, 2-to-4 passengers cars to get you from building to building. And maybe they could incorporate some steeply banking curves and a loop or two along the route.
Or perhaps a system of very slow old-timey cars powered by noisy two-stroke motors that permit the illusion of steering for the the “driver” as they complete circuits along predetermined concrete routes.
This looks about as interesting as any generic megaproject in Shanghai or Beijing or Guanzhou. and about as inspired.
I love the theory of pedestrian-intense development, but there’s a reason downtown was tunneled, malls were enclosed, and people drive their cars to their own block parties – Houston weather.
Like Ian commented above, walking in open expanses of concrete in Houston is a killer. In the winter the unrelenting north wind blows unabated, and in the summer the heat and humidity cook anyone outside for more than a few minutes. At all times througout the year we live in fear of an unpredicted torrential downpour stranding us without an umbrella. For these reasons, I no longer go to that new outlet mall in Cypress unless the weather is perfect (that’s 2 months out of the year if you’re not familiar with our climate).
The design in the pictures shows a lot of open concrete walkways. How about some protection from Mother Nature? Large trees or awnings would be a start.
I agree. Large expanses of concrete with no shade are a killer in Houston. I plan my walks in downtown so that I’m in the shade from building as much as possible. That along with the wind funneled in by the skyscrapers helps a lot.
Also; an 8 million square foot development in this economy. Really? Did they really think they could lease all this space out? Kudos to whoever put the brakes on this thing. I know it would take years to build and the economy might be different by then but will it be that different?
The bottom layout kind of looks like Jabba the Hutt right before he sucked down Oola. My first and last “Star Wars” reference. Promise.
looks like an eco-themed epcot center drawing money and activity away from the actual epicenter that already exists – downtown. Speaking of already existing, we have a bayou system that runs through the whole city, so why do we need to build an extra, artificial waterway just to have gondolas? I wonder if this developer would be willing to work together with the County to redevelop the Astrodome?
Speaking of already existing, we have a bayou system that runs through the whole city, so why do we need to build an extra, artificial waterway just to have gondolas?
Because it’s too cost prohibitive to dye the whole bayou system blue.
There ARE all kinds of banana shapes in that project. Even a big piece of banana peel flipped over the parking garage entrance.
Ok, best use for the taxpayers? A giant, edge to edge, retention pond. With fireworks four times a year.
I want to know what were these guys smoking putting together this kind of a plan? Are we in Dubai?? Don’t get me wrong, the plan looks great on paper, but cmon let’s get real here. I doubt something like this would work at the peak of the market let alone during a downturn.
Whoa, take me back, take me back to my junior high school assembly in the late 1960’s … where someone – could it have been Kenneth Schnitzer himself? or maybe an underling – came to talk to us about the amazing development, to be called “Greenway Plaza”, he was building that would be a “city within a city”. People could live where they worked; shopping and schools – everything – would be but a short monorail ride away. No need for those polluting cars! We were blown away – wow, just like science fiction! I came home full of the story & my Dad popped that balloon quickly – “They’ll never build the monorail, it’s too expensive”. He was right.
Greenway Plaza sort of worked. It’s still there anyway. Not sure what the occupany rate is but I suspect it is “self-sustaining.”
This would not have been another Greenway Plaza. More likely it would have been another Greenspoint.
Greenway Plaza worked because of where it was. This would not have worked because of where it is. Which is why Greenspoint nevr owkred. And why many others never did either. Westchase among them.
As for monorail. Years from now and billions and billions of wasted taxpayer dollers from now, everyone will look back and wonder why we didn’t build a monorail system.
And probably also wonder why on earth we sold the Summit to a church.
I think this is a very good location – only about 6 miles to downtown and 2-3 miles to the med center – WHY is it that no one seems to notice that? The area has a lot of potential but this I don’t think it’s the kind of project that would benefit our city. This piece of land is big enough to create development that’s truly livable and walkable – to create something on the human-scale for people and NOT for cars.
Naomi needs to “walk around” and see what’s “around” this fabulous area.
From what my elders have told me, the initial plan for Greenway Plaza was to extend all the way to the West Loop. Schnitzer ran into financial problems before he could assemble the rest of the land.
As far as the above scheme for redeveloping Astroworld – it looks like a bad thesis project from an architecture student. Lots of time was spent on presentation materials, but not enough time was spent creating a good design.
The third or fourth rendering, looking south from Reliant, says it all. Really? You want to build this monstrosity there, considering what you’re bordered by? Metal buildings and nothing.
This “it’s too hot for walkable space” seems like a pretty lame excuse to me. Honestly, I would rather walk 2 blocks in the heat to go get something from the mini-mart than have to get in my steaming hot car, wait for the A/C to kick on, and drive 4 miles to go to a run down gas station. It’s called shaded sidewalks people, I’m sure the developers could stick it in there somewhere. Also, I would raise that nice weather estimate from 2 months of the year to at least 6 months- or maybe we’re all just confused from the transition from A/C to free air. I for one am very disappointed they didn’t build something like this, especially after seeing a really cool development like City Centre.