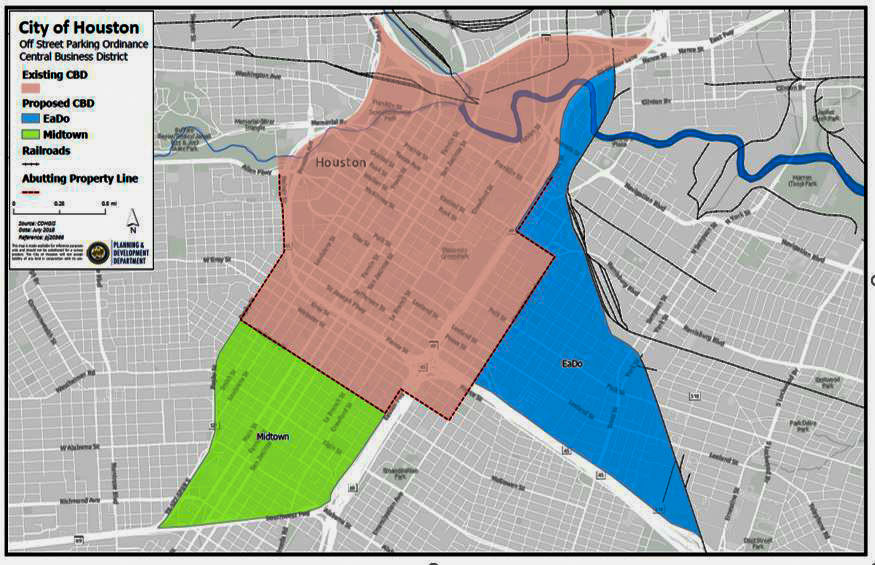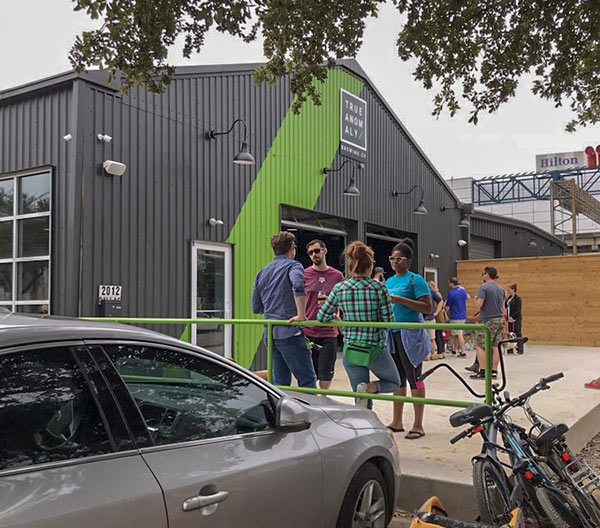
The city’s latest proposal to eliminate off-street parking requirements in Midtown and East Downtown got a vote of confidence from the management districts of both neighborhoods when staff members presented it to them last Monday. Shown above are the new areas (in blue and green) that’d supplement Downtown’s existing Central Business District (red) where developers are free to build without leaving room — like the rest of Houston must — for on-site parking spots. To the east, the designation extends out to the Union Pacific Railroad tracks and then down to I-45. And to the south, it follows the 527 spur, ending at 59. (If put in place, the whole contiguous zone would fall under a new term the city’s invented for it: Market Based Parking.)
There’s still a ways to go before the map becomes more than a pretty picture: A 30-day public comment period will culminate in a recap next month. Then city council gets its final say on things at a meeting proponents hope will take place before the end of the year.
***
Meantime, builders outside the Downtown CBD will still want to keep this Chapter 26 requirement sheet handy. Passed by the city in 1989 (and twice amended since) the rules outline the number of car spots necessary for developments based on their use and size.
- There will be a presentation tomorrow at Planning Commission [Houston Planning Commission]
Map: Houston Planning Commission





Our office parking requirements are relatively light compared to most other cities at 1 space per 400 SF. Our retail requirements are generally average with most at 1 per 250 SF. But our restaurant requirements are fairly high at 1 per 100 SF for a sit-down restaurant. 1 per 150 or 1 per 200 is more typical.
This should be applied to INSIDE THE LOOP (Montrose; Kirby; etc.). Current parking requirements are antiquated for a city of the size of Houston and inhibit use / commerce.
Completely off-topic, but considering how much Houston and LA have in common I always find it very odd that Houstonians don’t pave over their front yards for additional parking. All of them are underutilized spaces, many vastly so.
.
Other than that, glad to see parking mins go by the wayside, but good luck old neighborhood – River Oaks shopping center is coming for you.
A start, albeit slow. While I believe all parking should be market-based, I do appreciate the direction. How did they not also extend this to within 5 blocks of any light rail line as well? Reductions throughout the inner loop and extending to the Galleria area are also needed.
Mike- parking req’s are per 1000, not 100. and they are absurdly high. with every new development, neighborhoods become less and less walkable
https://library.municode.com/tx/houston/codes/code_of_ordinances?nodeId=COOR_CH26PA_ARTVIIIOREPALO_DIV2REPASPBISP_S26-492PASPCETYUSCL
Uber and Lyft have made our onerous off-street restaurant and bar parking requirements even more out of touch than they already were. It’s insanity that we’re forcing entrepreneurs to bend over backwards accommodating people who want to drive after drinking.
Outstanding. Someone opening a business should be the one to decide their parking requirements. And nothing will push a ‘share’ economy and drive uber, walking, density, electric scooters, whatever than not having sea of parking everywhere
A move in the right direction. Hoping Montrose and 4th ward are added soon.
Woot! Now let’s get rid of setback requirements next….
They (Council) could have done this before all those beautiful historic structures were purchased and torn down to accommodate parking over the last few years.
Smooth move guys and gals, smooth move…
:(
Joel,
There are many reasons why few people pave over their front yards here, one of them is because it’s tacky. See https://www.houstontx.gov/planning/Prohibited-Yard-Parking-Ordinance.html.
This is a good start. As much as I’d like to see this for the entire area inside 610, it’s probably necessary to move slowly. Off-street parking requirements are wildly popular among frequent posters on NextDoor and the people who show up at the planning commission to complain about variances.
The next logical extension would be the rest of the Red Line light rail corridor from 59 to NRG. If you continue south from the green area on the map, it’s the museum district, Hermann Park, Rice University and the stadium complex: a pretty big area without a whole lot of single family homes.
Cmoney-
You’re right about the requirements being per 1000 SF, but it’s 10 per 1000 SF, so Mike the algebra whiz did the math for us. Thanks Mike!
I’m fascinated that a pub is required to provide 10 parking spaces per 1000 SF, versus a small bar requiring 12 per 1000 SF, or a bar requiring 14 per 1000 SF. Pushing an arbitrary definition to the limit….
This should be applied to the entire inner loop. Seems like a no brainer.
cmoney, I am converting the ratios. Most cities will say “1 space per 100 SF,” not “10 spaces per 1,000 SF.” It makes comparison easier.
Re paving over the front lawn, Los Angeles and Houston each have water problems of a different nature. In LA, there is a scarcity of water, especially for “frivolous” things like lawns, so they have drought-friendly solutions like xeriscaping and paving over their lawns. In Houston, we have clay soil, a high water table, a 50-inch rainfall average, and a propensity to flood, so paving over the lawn with more concrete is a bad idea.
@joel,
How about we just get rid of front yards altogether? Front yards are dumb. They’re a complete waste of space that no one ever enters except to get the mail.
Instead, let’s build right up to the property line and give everyone that much more space for their BACK yard, which people DO use. All those fantastic New Orleans courtyards are based on the same idea.
Is it typical for a municipality to use GFA (Gross Floor Area) to calculate parking requirements for businesses? Would Net Floor Area be more accurate and eliminate this debate? Gross Floor Area calculations includes things like mechanical rooms, bathrooms, hallways, storage areas, and refrigeration while Net Floor Area excludes those areas and could be considered the actual space where a business actually accommodates customers and staff. In Houston a business owner must provide a parking space for its water heater, toilets, air handler, and inventory. A little dramatic yes, but I’m not oversimplifying.
Does this mean it’s possible to chop those new townhouses into apartments?
Uber/Lyft and self driving cars will make parking requirements obsolete in the next 5 years
If METRO keeps telling us that the reason we don’t have high capacity mass transit is because trains are antiquated and in a few years we will all be using rideshare – YET developers still have to abide by suburban parking requirements in Houston’s urban areas, something doesn’t add up. This would trigger a massive development boom in these areas. There are hundreds of great businesses, restaurants, and attractions out there that can’t afford to operate in these areas because developers have to cover the cost of new buildings AND also additional land that costs $100+ per foot just for people to park. Furthermore, the notion that bars should have on-site parking seems dubious in the age of Lyft and Uber.
This should apply to all of the inner loop, and then have a flipped ratio for everything inside the Beltway where any new building under 5,000 NRSF has no parking requirement. Then 50% of the city requirement for anything under 10,000 NRSF.
If the self driving car and rideshare argument is enough to excuse our transit agency from building mass transit necessary for a growing region of 7+ million, it should be enough to excuse developers and business owners from having to carry the cost of additional urban property for surface parking.
Hi, Have any update after the vote on Oct. 11th, maybe it didn’t happen?